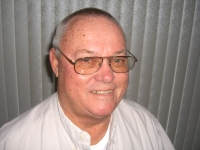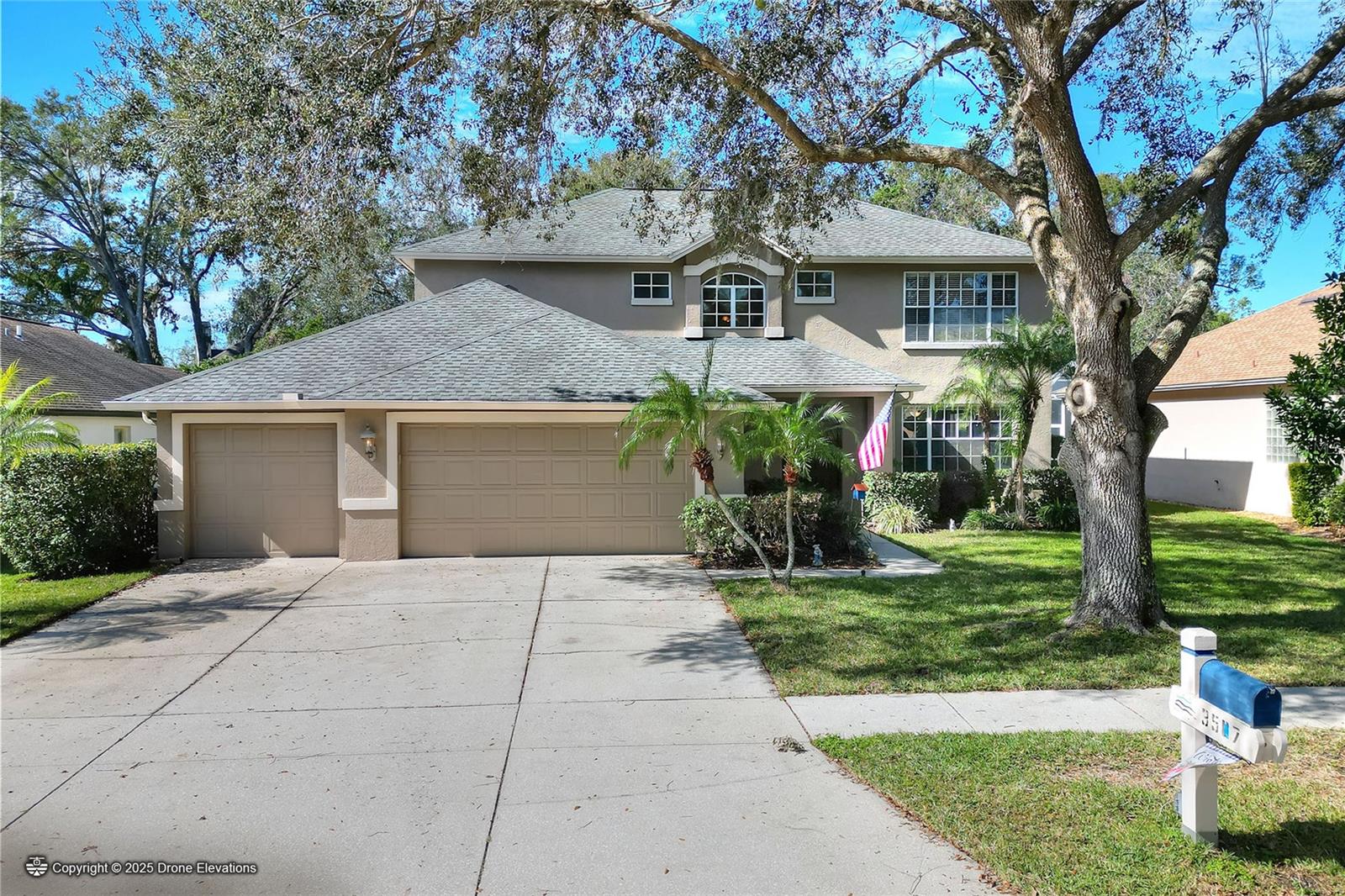
- Jim Tacy Sr, REALTOR ®
- Tropic Shores Realty
- Hernando, Hillsborough, Pasco, Pinellas County Homes for Sale
- 352.556.4875
- 352.556.4875
- jtacy2003@gmail.com
Share this property:
Contact Jim Tacy Sr
Schedule A Showing
Request more information
- Home
- Property Search
- Search results
- 3507 Autumn Glen Drive, VALRICO, FL 33596
Property Photos





































































































- MLS#: L4953457 ( Residential )
- Street Address: 3507 Autumn Glen Drive
- Viewed: 12
- Price: $590,000
- Price sqft: $210
- Waterfront: No
- Year Built: 1994
- Bldg sqft: 2807
- Bedrooms: 5
- Total Baths: 3
- Full Baths: 3
- Garage / Parking Spaces: 3
- Days On Market: 13
- Additional Information
- Geolocation: 27.8934 / -82.2113
- County: HILLSBOROUGH
- City: VALRICO
- Zipcode: 33596
- Subdivision: River Hills Country Club Parce
- Provided by: FLORIDA REAL ESTATE COMPANY
- Contact: Cyleste Goodson
- 863-701-3487

- DMCA Notice
-
DescriptionDeep in the heart of Riverhills community in Valrico, Florida, is this spacious, well maintained home, awaiting its new owners. You will be delighted from your staff attended welcome at the gates as tree lined streets draw you into the Riverhills oasis. Walking trails, mature landscapes, and amenities exclusive to community residents await! Upon arrival, you will note the canopy created by mature shade trees as the home arises from Autumn Glen Drive. Entering the home, you are greeted by a spacious open great room leading into more than 2800 square feet of living space. The living/great room is perfect for entertaining guests, Super Bowl parties, and more with the bar strategically located in the same functional space. Venturing into the kitchen, the built in breakfast nook provides views overlooking the pool, while the spacious kitchen is adequate for more than one chef! On to the dining area, you will note custom built ins for additional storage. There's a bedroom and full bath on the first level that would make a great multi gen living arrangement. The laundry is on the first level making it accessible for everyone. Venturing upstairs, the owners suite is private and equipped with a sitting room in addition to the ensuite bath and multiple closets. Three additional bedrooms await! Office, home gym, crafting, you decide! With this much space you can repurpose rooms to meet your needs. Venture outdoors, and you will be immersed in outdoor pleasures from mature landscaping to poolside splendor. What are you waiting for? OTHER details to note: gas pool heater and pool vac replaced 2024, water heater 2017, DUAL HVAC with radon detections 2024, Fresh paint downstairs interior Dec 2024, exterior paint 2021. Roof was inspected post hurricane and found to be in acceptable 4 point inspection.
Property Location and Similar Properties
All
Similar
Features
Appliances
- Dishwasher
- Electric Water Heater
- Microwave
- Range
- Refrigerator
Association Amenities
- Clubhouse
- Gated
- Golf Course
- Pool
Home Owners Association Fee
- 670.00
Home Owners Association Fee Includes
- Guard - 24 Hour
- Pool
Association Name
- Green Acres Properties
Association Phone
- 813-662-0837
Carport Spaces
- 0.00
Close Date
- 0000-00-00
Cooling
- Central Air
Country
- US
Covered Spaces
- 0.00
Exterior Features
- Outdoor Kitchen
- Sliding Doors
Flooring
- Carpet
- Ceramic Tile
- Laminate
Garage Spaces
- 3.00
Heating
- Central
Insurance Expense
- 0.00
Interior Features
- Ceiling Fans(s)
- Eat-in Kitchen
- High Ceilings
- PrimaryBedroom Upstairs
- Solid Surface Counters
- Split Bedroom
- Stone Counters
Legal Description
- RIVER HILLS COUNTRY CLUB PARCEL 11A LOT 16 BLOCK 17
Levels
- Two
Living Area
- 2807.00
Area Major
- 33596 - Valrico
Net Operating Income
- 0.00
Occupant Type
- Owner
Open Parking Spaces
- 0.00
Other Expense
- 0.00
Parcel Number
- U-09-30-21-36V-000017-00016.0
Pets Allowed
- Yes
Pool Features
- Heated
- In Ground
- Pool Sweep
- Screen Enclosure
Possession
- Close Of Escrow
Property Type
- Residential
Roof
- Shingle
Sewer
- Public Sewer
Tax Year
- 2024
Township
- 30
Utilities
- Cable Connected
- Electricity Connected
- Natural Gas Connected
- Sewer Connected
- Water Connected
Views
- 12
Virtual Tour Url
- https://www.propertypanorama.com/instaview/stellar/L4953457
Water Source
- None
Year Built
- 1994
Zoning Code
- PD
Listing Data ©2025 Greater Tampa Association of REALTORS®
Listings provided courtesy of The Hernando County Association of Realtors MLS.
The information provided by this website is for the personal, non-commercial use of consumers and may not be used for any purpose other than to identify prospective properties consumers may be interested in purchasing.Display of MLS data is usually deemed reliable but is NOT guaranteed accurate.
Datafeed Last updated on June 16, 2025 @ 12:00 am
©2006-2025 brokerIDXsites.com - https://brokerIDXsites.com
