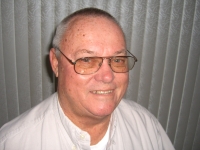
- Jim Tacy Sr, REALTOR ®
- Tropic Shores Realty
- Hernando, Hillsborough, Pasco, Pinellas County Homes for Sale
- 352.556.4875
- 352.556.4875
- jtacy2003@gmail.com
Share this property:
Contact Jim Tacy Sr
Schedule A Showing
Request more information
- Home
- Property Search
- Search results
- 2604 11th Avenue, TAMPA, FL 33605
Property Photos
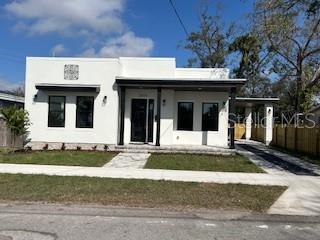

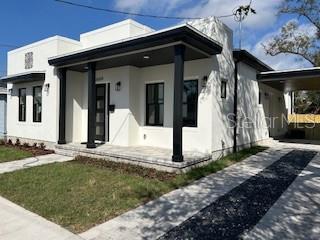
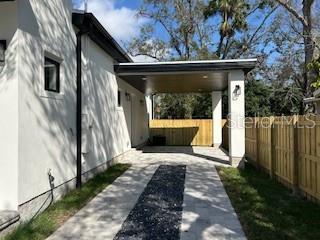
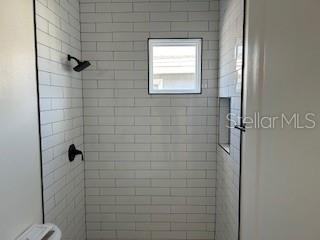
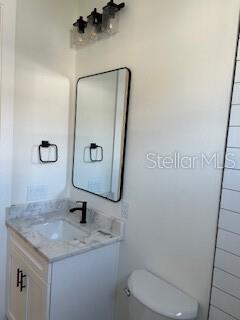
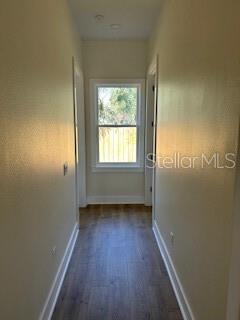
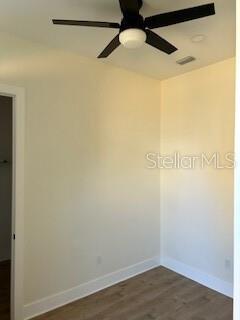
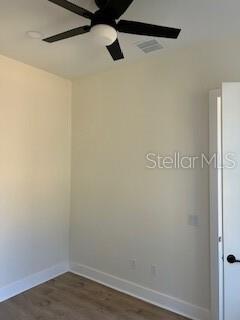
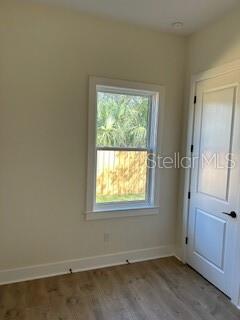
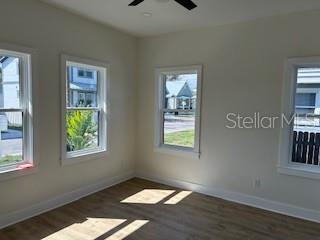
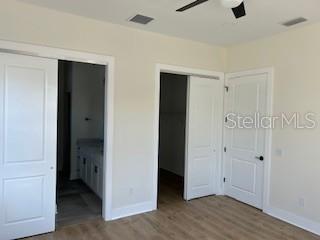
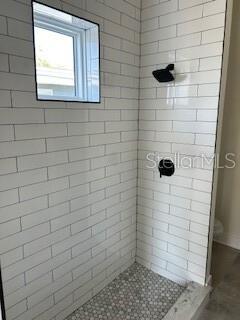
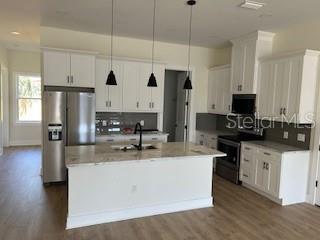
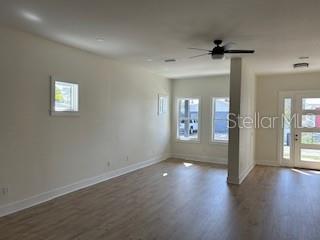
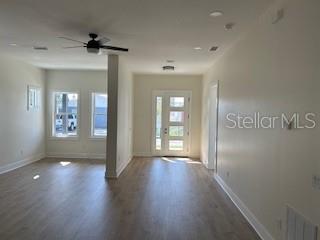
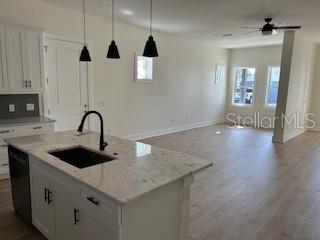
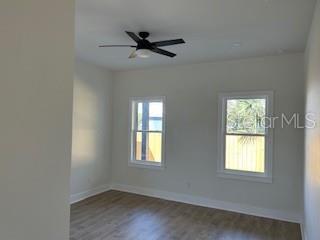
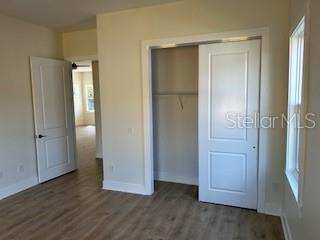
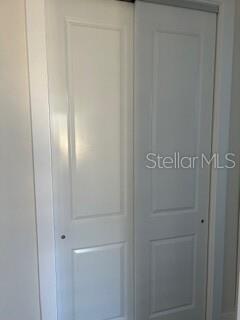
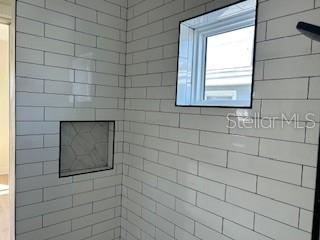
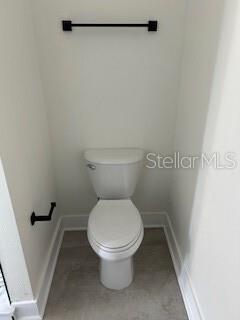
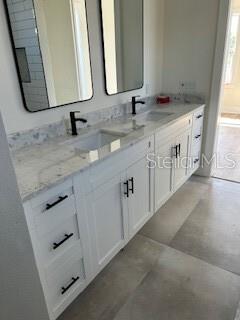
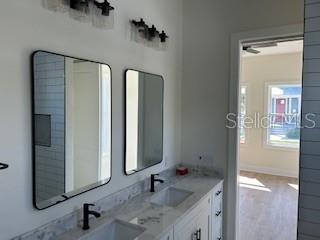
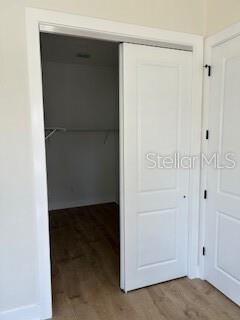
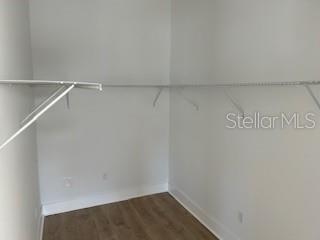
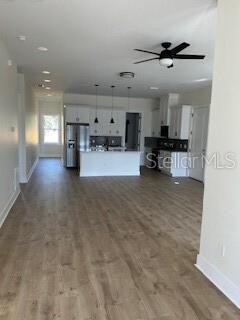
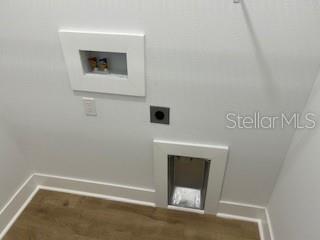
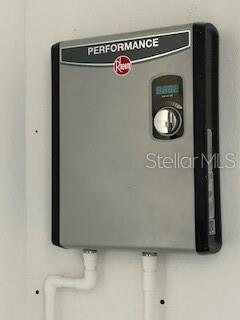
- MLS#: O6281811 ( Residential )
- Street Address: 2604 11th Avenue
- Viewed: 36
- Price: $549,900
- Price sqft: $271
- Waterfront: No
- Year Built: 2025
- Bldg sqft: 2031
- Bedrooms: 3
- Total Baths: 2
- Full Baths: 2
- Garage / Parking Spaces: 1
- Days On Market: 149
- Additional Information
- Geolocation: 27.9633 / -82.4303
- County: HILLSBOROUGH
- City: TAMPA
- Zipcode: 33605
- Subdivision: Mcknights Subdivision East
- Provided by: SIMPLESHOWING INC
- Contact: Fred McGill
- 833-500-7469

- DMCA Notice
-
DescriptionWelcome to Ybor City, where history meets the present day! Feast your eyes on this brand new three bedroom, two bath home.Custom open kitchen designed for entertaining with stainless steel appliances. Large Master suite with walk in closet and beautiful on suite bathroom. 2 additional bedrooms and well appointed second bathroom.
Property Location and Similar Properties
All
Similar
Features
Appliances
- Dishwasher
- Electric Water Heater
- Range
- Range Hood
- Refrigerator
- Tankless Water Heater
Home Owners Association Fee
- 0.00
Home Owners Association Fee Includes
- None
Carport Spaces
- 1.00
Close Date
- 0000-00-00
Cooling
- Central Air
Country
- US
Covered Spaces
- 0.00
Exterior Features
- Lighting
Flooring
- Vinyl
Garage Spaces
- 0.00
Heating
- Heat Pump
Insurance Expense
- 0.00
Interior Features
- Ceiling Fans(s)
- Eat-in Kitchen
- Kitchen/Family Room Combo
- Split Bedroom
Legal Description
- MC KNIGHT'S SUBDIVISION EAST 21.4 FT OF LOT 12 AND ALL OF LOT 13 BLOCK 3
Levels
- One
Living Area
- 1597.00
Area Major
- 33605 - Tampa / Ybor City
Net Operating Income
- 0.00
New Construction Yes / No
- Yes
Occupant Type
- Vacant
Open Parking Spaces
- 0.00
Other Expense
- 0.00
Parcel Number
- A-17-29-19-4W1-000003-00012.0
Pets Allowed
- Yes
Property Condition
- Completed
Property Type
- Residential
Roof
- Shingle
Sewer
- Public Sewer
Tax Year
- 2024
Township
- 29
Utilities
- BB/HS Internet Available
- Sewer Connected
- Water Connected
Views
- 36
Virtual Tour Url
- https://www.propertypanorama.com/instaview/stellar/O6281811
Water Source
- Public
Year Built
- 2025
Zoning Code
- RESIDENTIA
Listing Data ©2025 Greater Tampa Association of REALTORS®
Listings provided courtesy of The Hernando County Association of Realtors MLS.
The information provided by this website is for the personal, non-commercial use of consumers and may not be used for any purpose other than to identify prospective properties consumers may be interested in purchasing.Display of MLS data is usually deemed reliable but is NOT guaranteed accurate.
Datafeed Last updated on July 17, 2025 @ 12:00 am
©2006-2025 brokerIDXsites.com - https://brokerIDXsites.com
