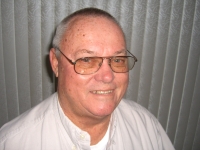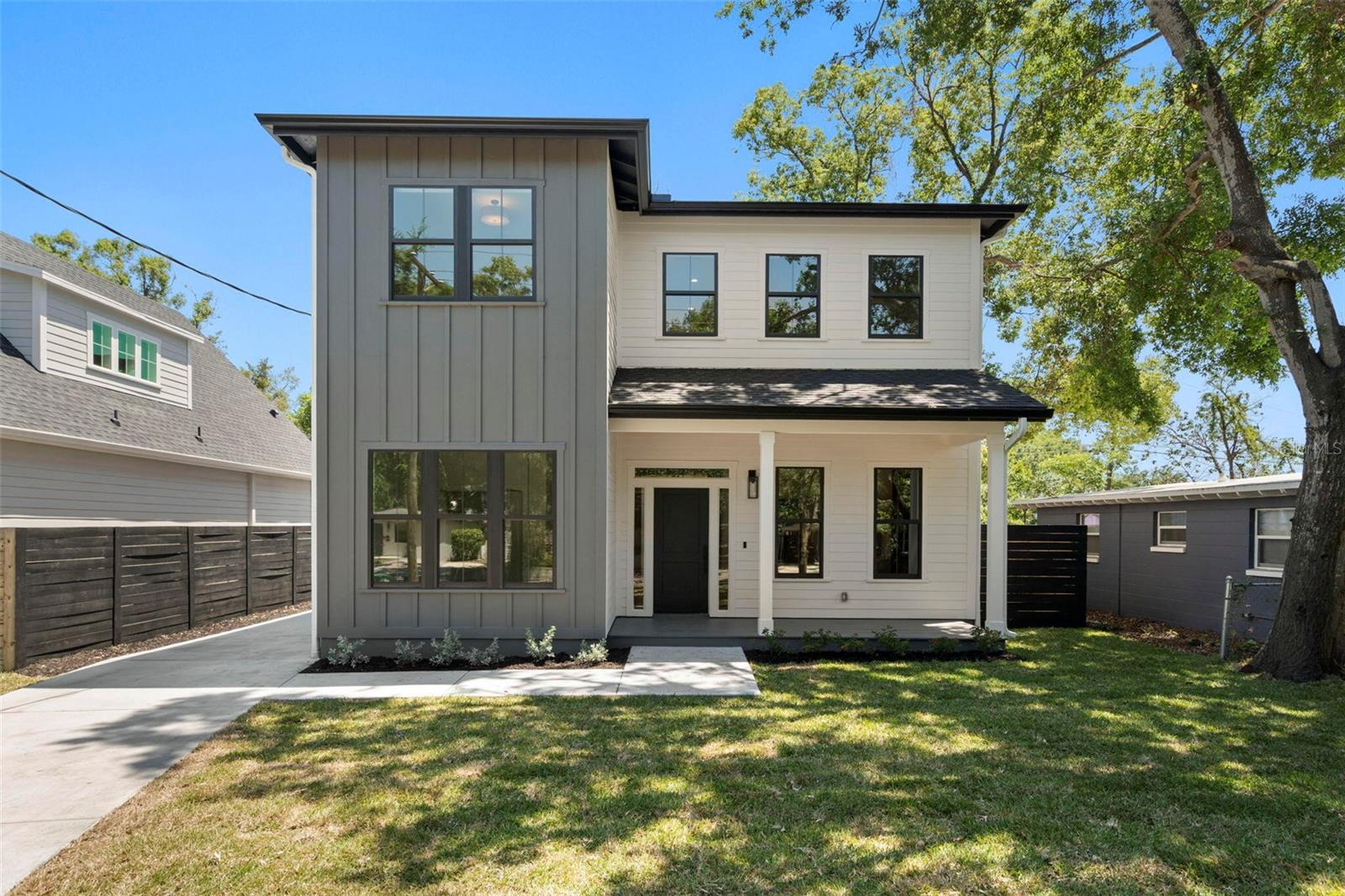
- Jim Tacy Sr, REALTOR ®
- Tropic Shores Realty
- Hernando, Hillsborough, Pasco, Pinellas County Homes for Sale
- 352.556.4875
- 352.556.4875
- jtacy2003@gmail.com
Share this property:
Contact Jim Tacy Sr
Schedule A Showing
Request more information
- Home
- Property Search
- Search results
- 4115 Central Avenue, TAMPA, FL 33603
Property Photos




























- MLS#: O6302782 ( Residential )
- Street Address: 4115 Central Avenue
- Viewed: 18
- Price: $909,000
- Price sqft: $334
- Waterfront: No
- Year Built: 2025
- Bldg sqft: 2720
- Bedrooms: 5
- Total Baths: 3
- Full Baths: 3
- Garage / Parking Spaces: 2
- Days On Market: 66
- Additional Information
- Geolocation: 27.9843 / -82.455
- County: HILLSBOROUGH
- City: TAMPA
- Zipcode: 33603
- Subdivision: Headford Sub
- Provided by: BEYCOME OF FLORIDA LLC
- Contact: Steven Koleno
- 804-656-5007

- DMCA Notice
-
DescriptionWelcome to your dream home in sought after Old Seminole Heights! This custom built, recently completed modern farmhouse home is an architectural gem, and is the most recent example of the craftsmanship and design that Cottage Company has built its reputation on over the years. Located on a tree lined, historic street minutes from Downtown Tampa, Riverwalk and Armature Works, this stunning property offers the convenience of urban living with the tranquility of a luxurious home. This spacious, 5 bedroom (3 upstairs, 2 downstairs) and 3 full bathroom home welcomes you with a large front porch with a wood plank ceiling and an inviting and spacious foyer that leads to the open and expansive living, kitchen and dining area. The kitchen is a chef's dream, with a Thor range and KitchenAid refrigerator and dishwasher, a pot filler, Calcutta quartz countertops and backsplash, and an oversized kitchen island. Ample custom cabinetry and a show stopping walk in butler's pantry/bar complete the gourmet space. Other beautiful features include an open floor plan, wide plank, oak LVP floors, 10' ceilings, custom built in cabinetry, designer light fixtures, custom accent walls, modern millwork, and an abundance of extra storage closets. The 2nd floor primary suite is a true sanctuary with a sitting area, generous custom closets and a luxurious en suite bathroom featuring marble tile floors, a double vanity, and a large marble tile walk in shower. Stepping outside, this home is set on a generous lot with a wood fenced backyard. The detached, 2 car garage has an epoxy coated floor. This home also includes an irrigation system, energy efficient spray foam insulation in attic, hurricane impact windows, and ample parking space with an extra long concrete driveway. Combining timeless design with modern convenience, this exquisite home offers an unparalleled living experience! Stepping outside, this home is set on a generous lot with a wood fenced backyard. The detached, 2 car garage has an epoxy coated floor. This home also includes an irrigation system, energy efficient spray foam insulation in attic, hurricane impact windows, and ample parking space with an extra long concrete driveway. Combining timeless design with modern convenience, this exquisite home has an unparalleled living experience!
Property Location and Similar Properties
All
Similar
Features
Appliances
- Convection Oven
- Dishwasher
- Disposal
- Electric Water Heater
- Exhaust Fan
- Ice Maker
- Range
- Range Hood
- Refrigerator
- Wine Refrigerator
Home Owners Association Fee
- 0.00
Carport Spaces
- 0.00
Close Date
- 0000-00-00
Cooling
- Central Air
Country
- US
Covered Spaces
- 0.00
Exterior Features
- Lighting
- Sidewalk
Flooring
- Luxury Vinyl
- Tile
Furnished
- Unfurnished
Garage Spaces
- 2.00
Heating
- Central
- Electric
- Heat Pump
Insurance Expense
- 0.00
Interior Features
- High Ceilings
- Kitchen/Family Room Combo
- L Dining
- Open Floorplan
- PrimaryBedroom Upstairs
- Solid Surface Counters
- Solid Wood Cabinets
- Stone Counters
- Thermostat
- Walk-In Closet(s)
Legal Description
- HEADFORD SUBDIVISION LOT 7
Levels
- Two
Living Area
- 2720.00
Area Major
- 33603 - Tampa / Seminole Heights
Net Operating Income
- 0.00
New Construction Yes / No
- Yes
Occupant Type
- Vacant
Open Parking Spaces
- 0.00
Other Expense
- 0.00
Parcel Number
- A-01-29-18-4GI-000000-00007.0
Pets Allowed
- Yes
Property Condition
- Completed
Property Type
- Residential
Roof
- Shingle
Sewer
- Public Sewer
Tax Year
- 2024
Township
- 29
Utilities
- Public
Views
- 18
Water Source
- Public
Year Built
- 2025
Zoning Code
- SH-RS
Listing Data ©2025 Greater Tampa Association of REALTORS®
Listings provided courtesy of The Hernando County Association of Realtors MLS.
The information provided by this website is for the personal, non-commercial use of consumers and may not be used for any purpose other than to identify prospective properties consumers may be interested in purchasing.Display of MLS data is usually deemed reliable but is NOT guaranteed accurate.
Datafeed Last updated on June 29, 2025 @ 12:00 am
©2006-2025 brokerIDXsites.com - https://brokerIDXsites.com
