
- Jim Tacy Sr, REALTOR ®
- Tropic Shores Realty
- Hernando, Hillsborough, Pasco, Pinellas County Homes for Sale
- 352.556.4875
- 352.556.4875
- jtacy2003@gmail.com
Share this property:
Contact Jim Tacy Sr
Schedule A Showing
Request more information
- Home
- Property Search
- Search results
- 7030-7044 Osteen Road, NEW PORT RICHEY, FL 34653
Property Photos
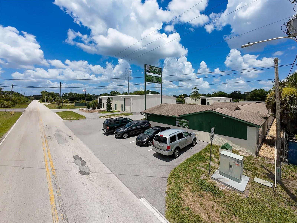

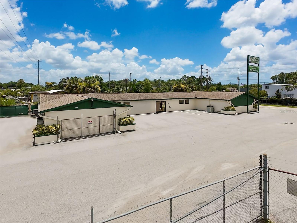
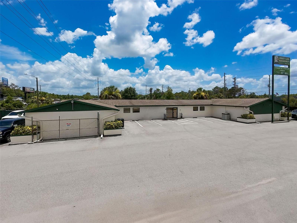
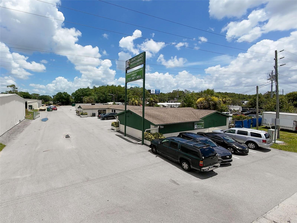
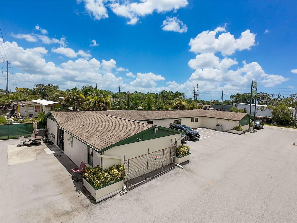
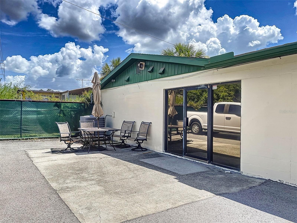
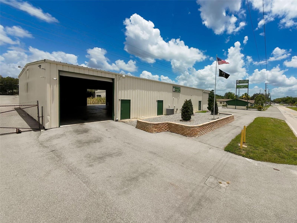
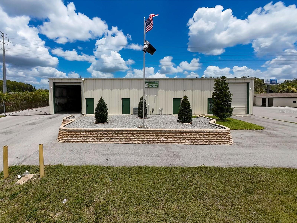
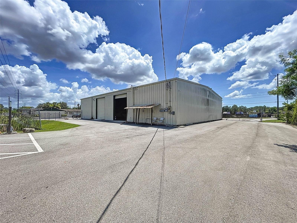
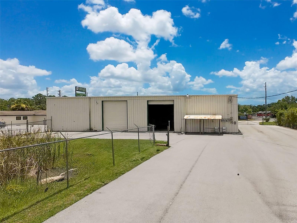
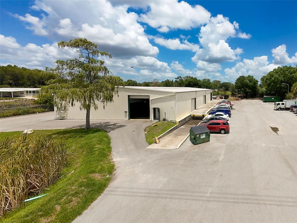
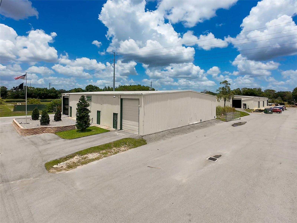
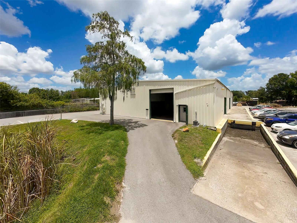
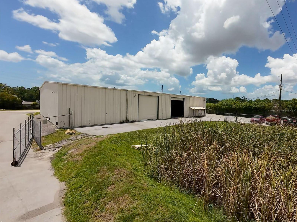
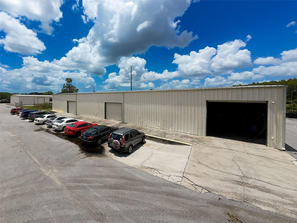
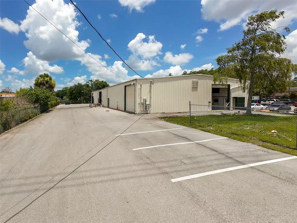
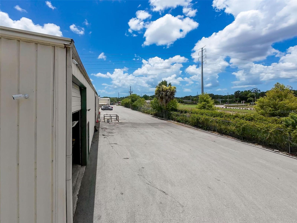
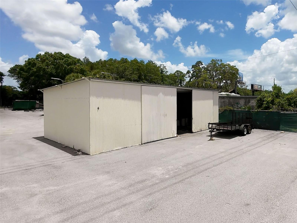
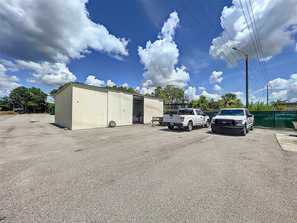
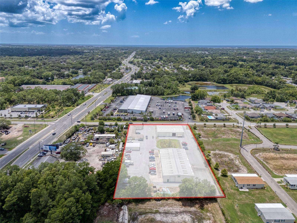
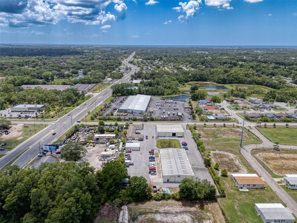
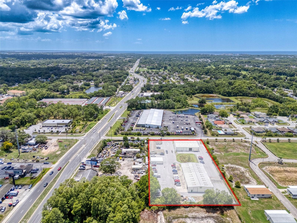
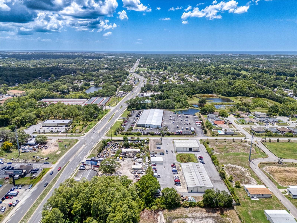
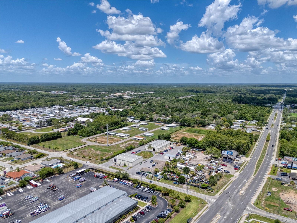
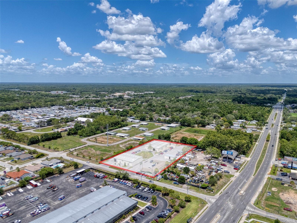
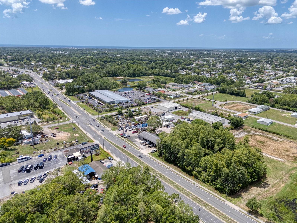
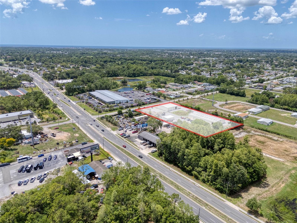
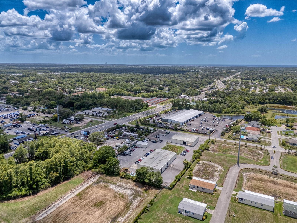
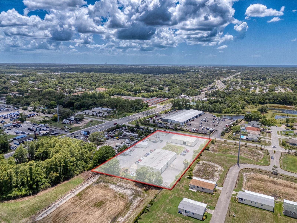
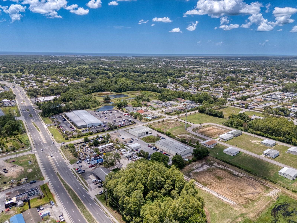
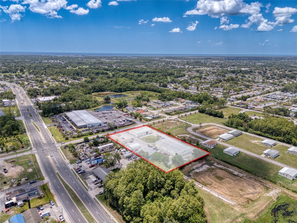
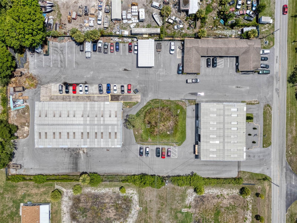
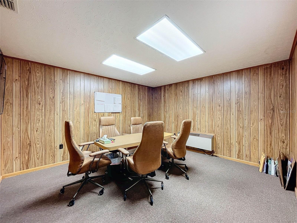
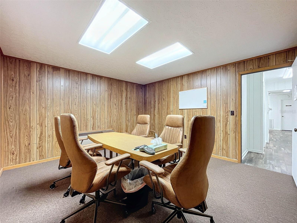
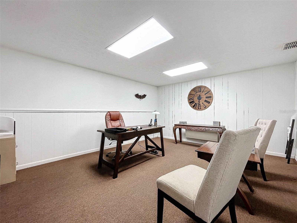
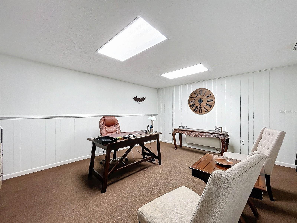
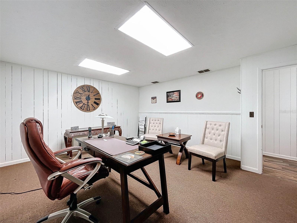
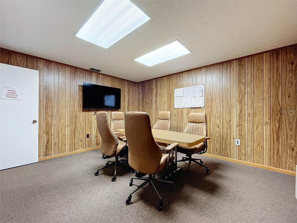
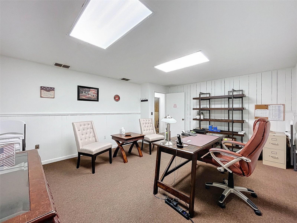
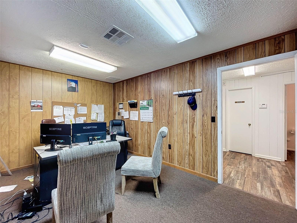
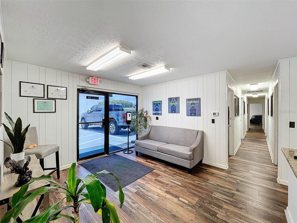
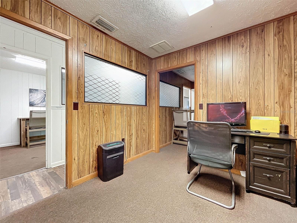
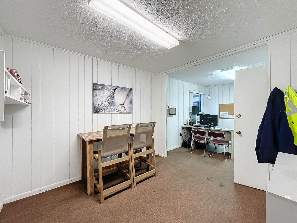
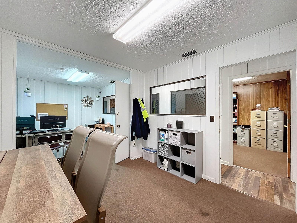
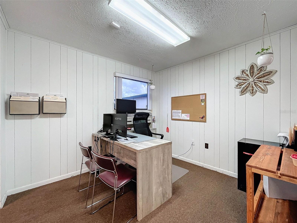
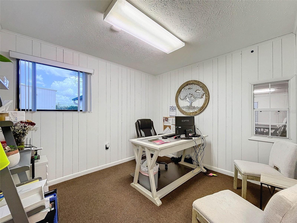
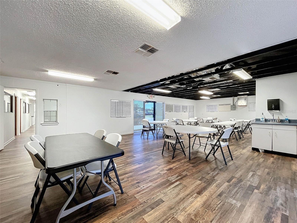
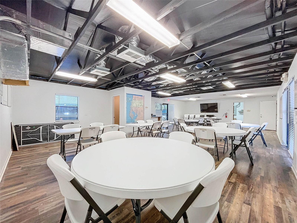
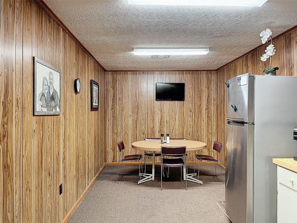
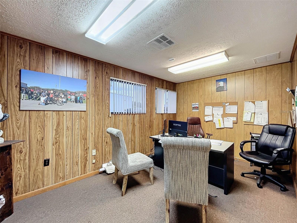
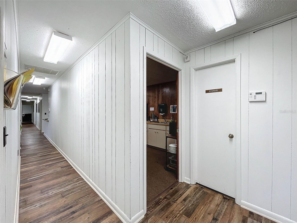
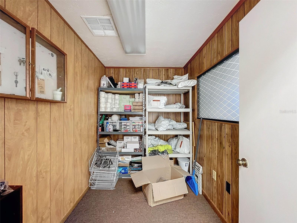
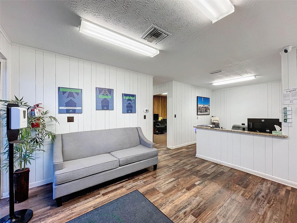
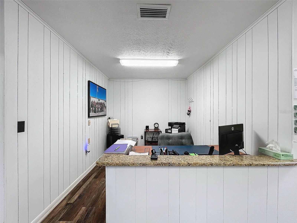
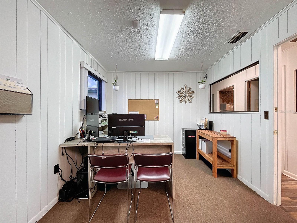
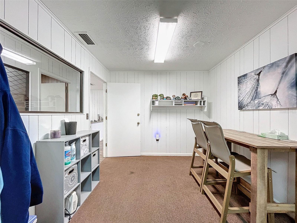
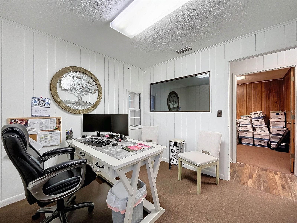
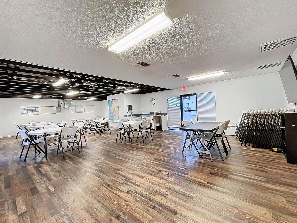
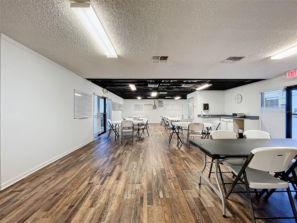
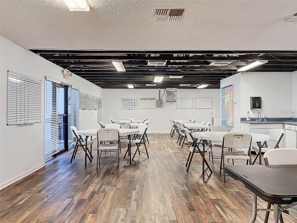
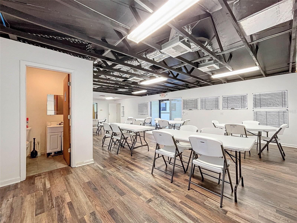
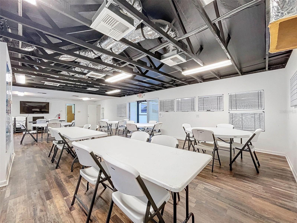
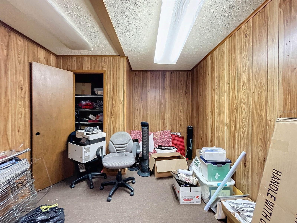
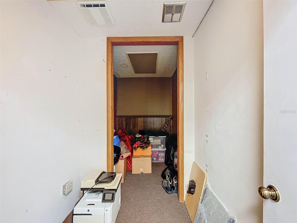
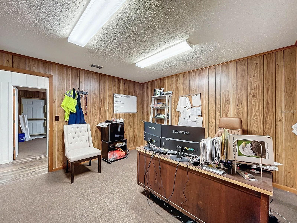
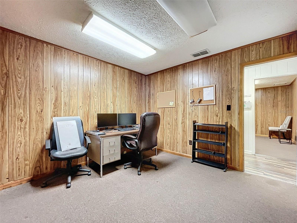
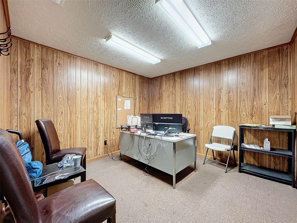
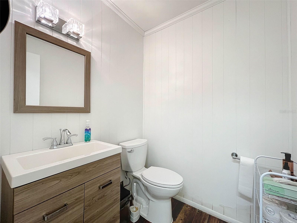
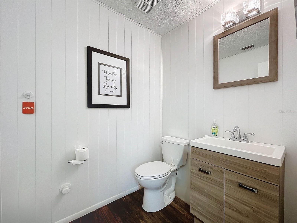
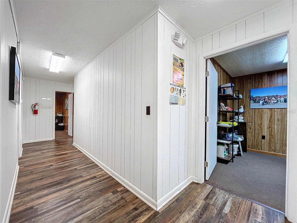
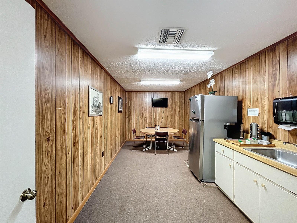
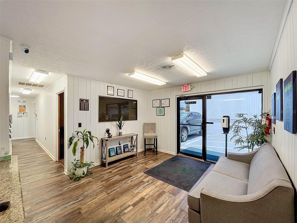
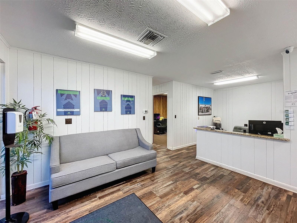
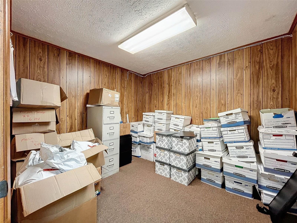
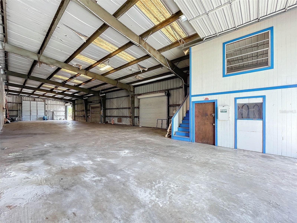
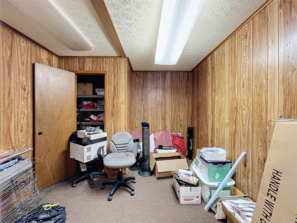
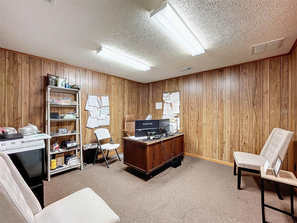
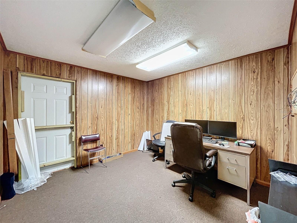
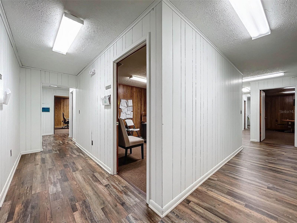
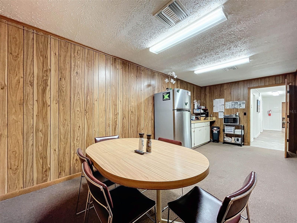
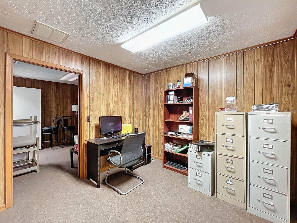
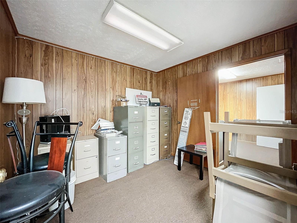
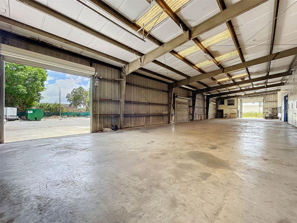
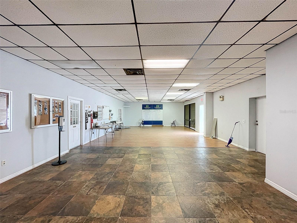
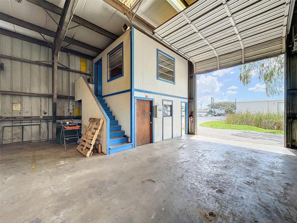
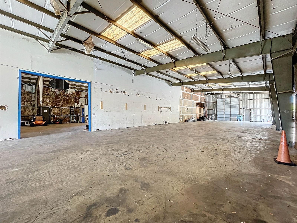
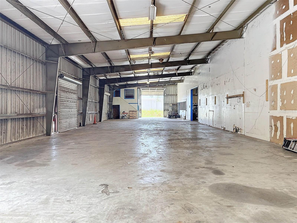
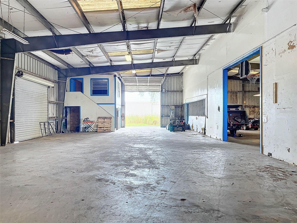
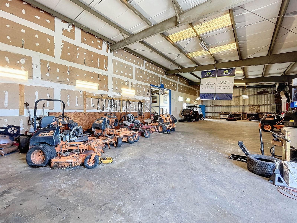
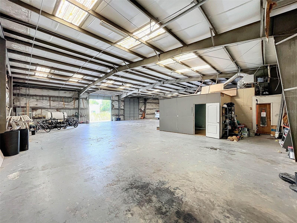
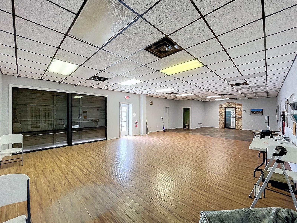
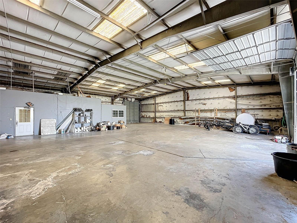
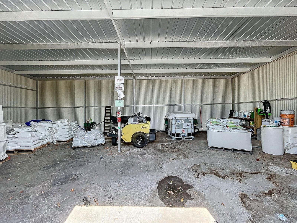
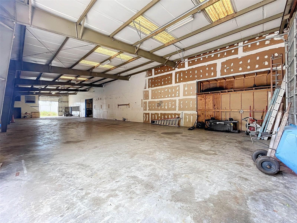
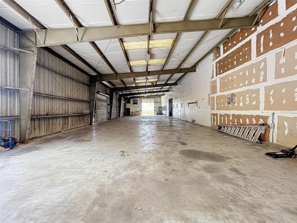
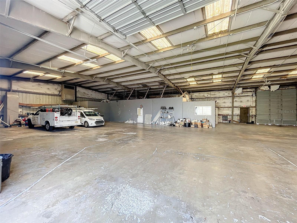
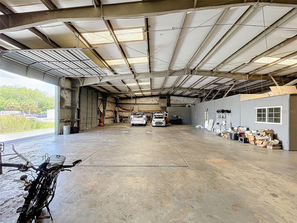
- MLS#: W7866033 ( Commercial Sale )
- Street Address: 7030-7044 Osteen Road
- Viewed: 434
- Price: $2,800,000
- Price sqft: $128
- Waterfront: No
- Year Built: 1974
- Bldg sqft: 21793
- Days On Market: 281
- Acreage: 2.15 acres
- Additional Information
- Geolocation: 28.2593 / -82.6825
- County: PASCO
- City: NEW PORT RICHEY
- Zipcode: 34653
- Subdivision: Port Richey Land Co
- Provided by: RE/MAX SUNSET REALTY
- Contact: Brian Pfister
- 727-863-2402

- DMCA Notice
-
DescriptionCommercial Complex under C2 zoning in New Port Richey, West Pasco County Fl. This property offers nearly 22000 square feet of space inside 4 structures. Building 1 is 4248 square feet of finished flex space, currently configured as offices; complete with reception area, private executive offices, storage space, conference room, 3 bathrooms and mechanical/electronic closet. Recent paint inside and out, remodeled baths, durable vinyl laminate flooring and new HVAC. Ample street parking as well as on building side. Building 2 is 6300 square feet, with 5500 square feet of insulated warehouse space accessed by 3 overhead doors, two electric operated, and 800 square feet of showroom space (creating a loft for more storage). Bathroom on site, glass door entry into showroom. Building 3 is 9100 square feet warehouse space with 6 overhead doors, 4 electric operators, with small office & loft storage, wash rack area and bay storage at rear. Semi dip ramp and loading dock. Building 4 is storage shed with new roof, 1600 square feet with sliding door. Southeast of property has large 1/3 acre asphalt paved parking area for large equipment, or potential for additional structure. For an owner/user, the property offers versatile solutions to all logistic needs; a rare find in the direct West Pasco market area. For the Investor, the property is currently leased to single tenant until March 2025. It is perfect for multi tenant occupancy and can generate a strong CAP rate and generous ROI.
Property Location and Similar Properties
All
Similar
Features
Home Owners Association Fee
- 0.00
Carport Spaces
- 0.00
Close Date
- 0000-00-00
Cooling
- Office Only
- Central Air
Country
- US
Covered Spaces
- 0.00
Electric
- 200+ Amp Service
- Three Phase
Flooring
- Concrete
- Laminate
- Tile
- Vinyl
Garage Spaces
- 0.00
Heating
- Central
- Electric
- Heat Pump
Insurance Expense
- 0.00
Legal Description
- PORT RICHEY LAND COMPANY PB 1 PG 61 SOUTH 90 FT OF WEST 235 FT OF NORTH 210 FT OF SOUTH 1/2 OF TRACT 62 LESS WEST 15 FT THEREOF FOR R/W & LESS SOUTH 105 FT OF NORTH 210 FT OF SOUTH 1/2 OF TRACT 62 LYING WITHIN 25 FT OF WEST BDY OF SW1/4 OF SEC FOR R/ W
Living Area
- 21793.00
Lot Features
- Retention Areas
- Retention Pond
- Paved
Area Major
- 34653 - New Port Richey
Net Operating Income
- 0.00
Occupant Type
- Tenant
Open Parking Spaces
- 0.00
Other Expense
- 0.00
Other Structures
- Storage
Parcel Number
- 35-25-16-0030-06200-0042
Parking Features
- Parking Spaces - 19 to 30
Possession
- Negotiable
Property Condition
- Completed
Property Type
- Commercial Sale
Road Frontage Type
- County Road
Roof
- Metal
- Shingle
Sewer
- Septic Tank
Tax Year
- 2023
Township
- 25
Views
- 434
Virtual Tour Url
- media.takeitdigital.com/sites/aagxpel/unbranded
Water Source
- Public
Year Built
- 1974
Zoning Code
- C2
Listing Data ©2025 Greater Tampa Association of REALTORS®
Listings provided courtesy of The Hernando County Association of Realtors MLS.
The information provided by this website is for the personal, non-commercial use of consumers and may not be used for any purpose other than to identify prospective properties consumers may be interested in purchasing.Display of MLS data is usually deemed reliable but is NOT guaranteed accurate.
Datafeed Last updated on April 2, 2025 @ 12:00 am
©2006-2025 brokerIDXsites.com - https://brokerIDXsites.com
