
- Jim Tacy Sr, REALTOR ®
- Tropic Shores Realty
- Hernando, Hillsborough, Pasco, Pinellas County Homes for Sale
- 352.556.4875
- 352.556.4875
- jtacy2003@gmail.com
Share this property:
Contact Jim Tacy Sr
Schedule A Showing
Request more information
- Home
- Property Search
- Search results
- 2630 Milford Berry Lane, TAMPA, FL 33618
Property Photos
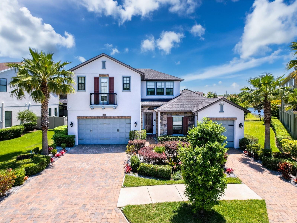

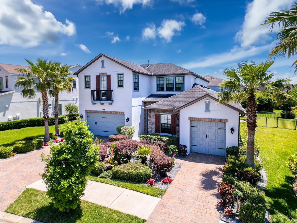
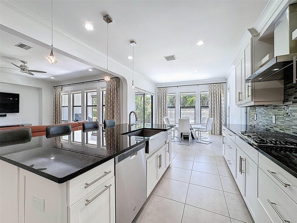
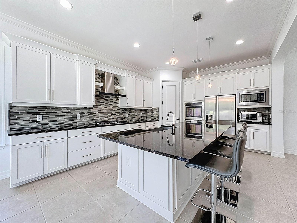
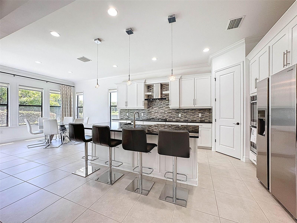
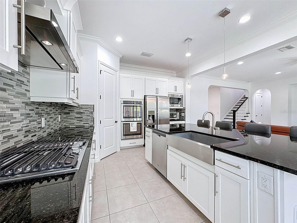
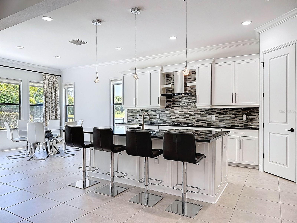
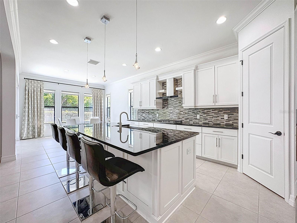
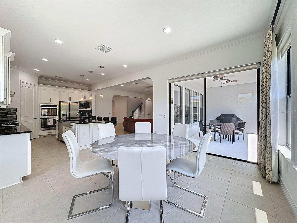
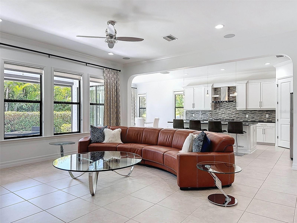
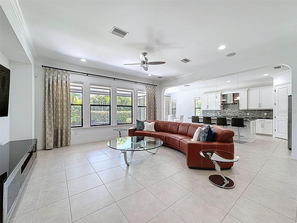
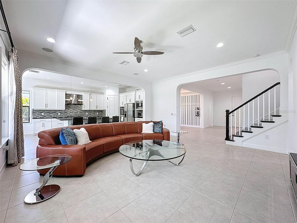
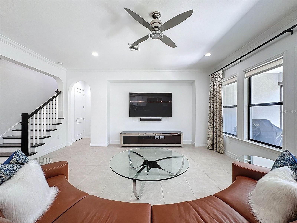
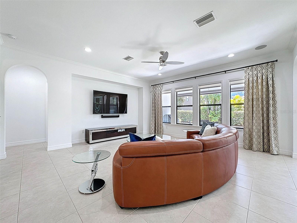
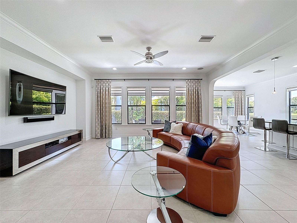
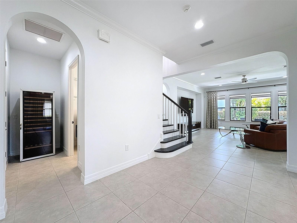
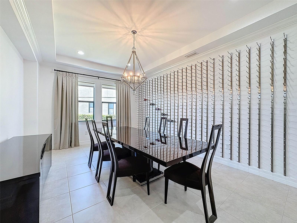
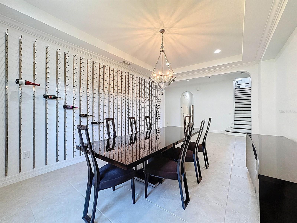
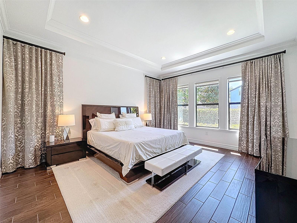

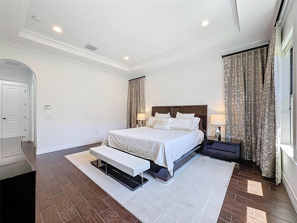
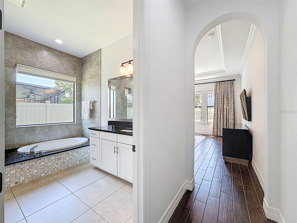
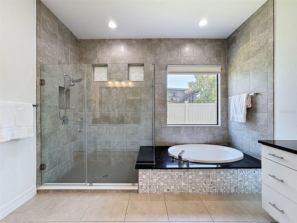
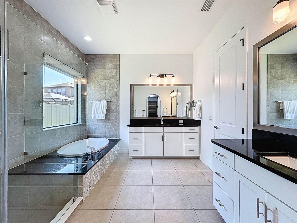
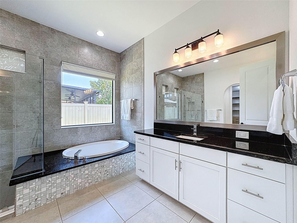
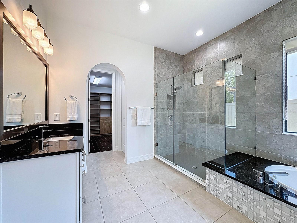
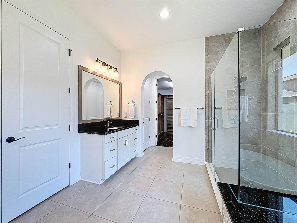
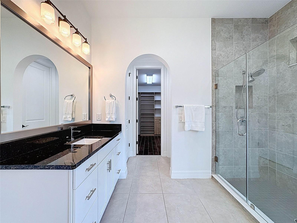
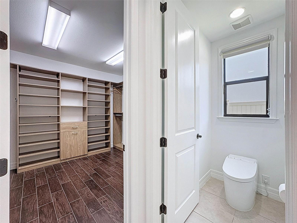

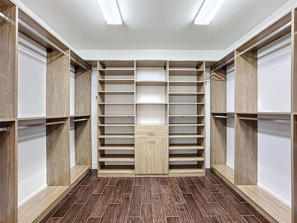
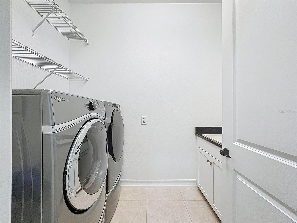
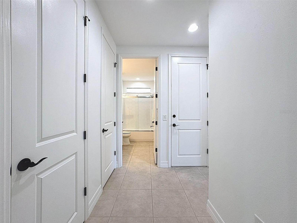
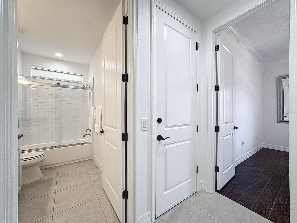
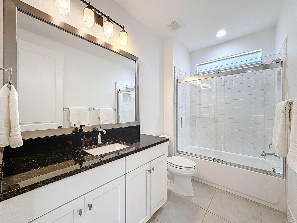
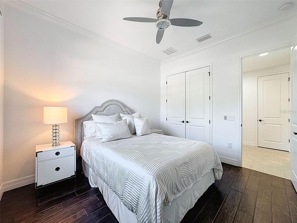
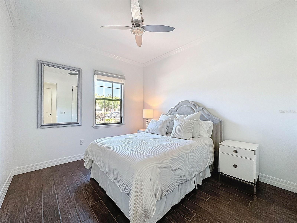
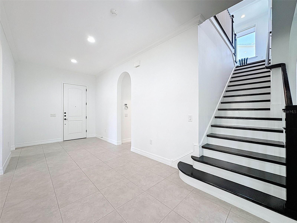
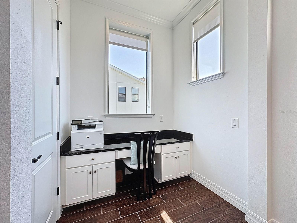
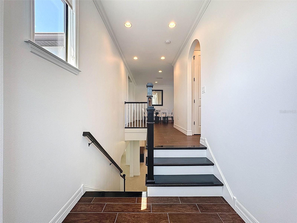
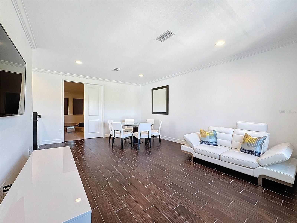
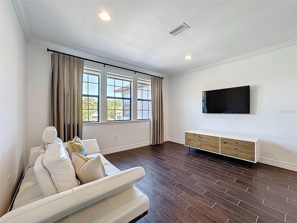
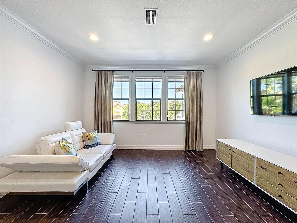
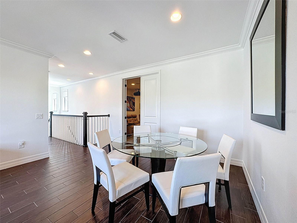

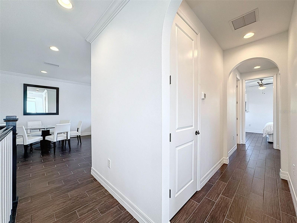
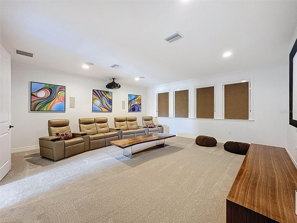

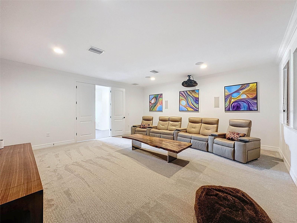
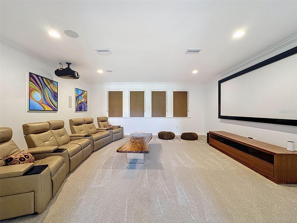
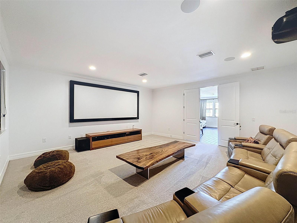
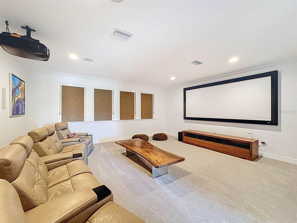
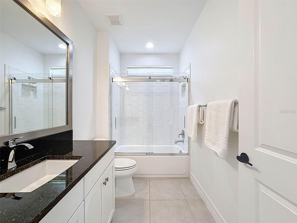
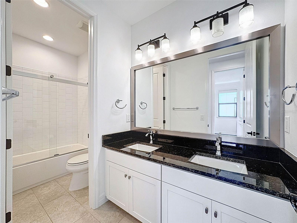
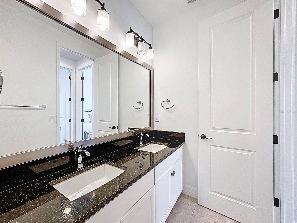
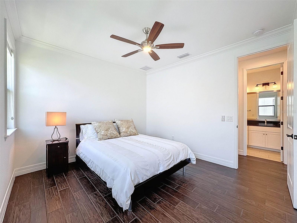
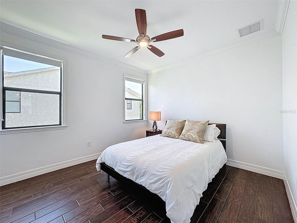
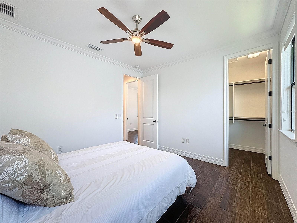
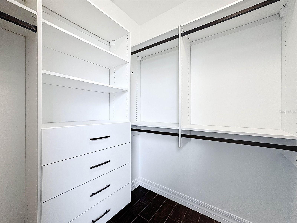
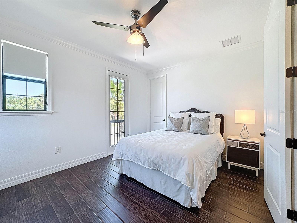
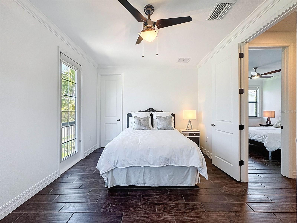
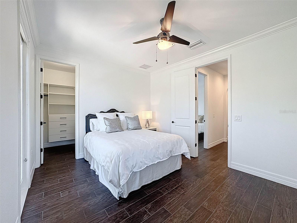
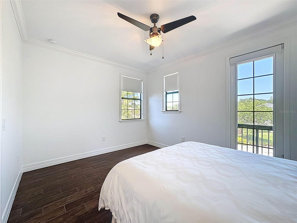
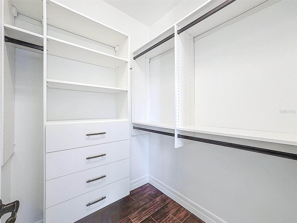
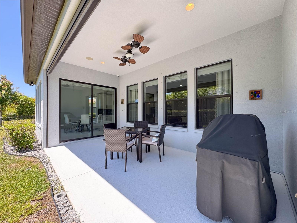
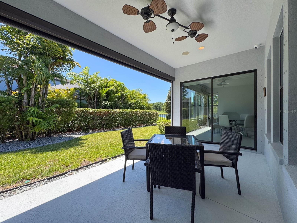
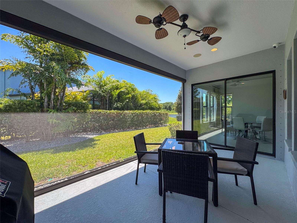
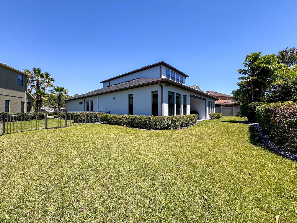
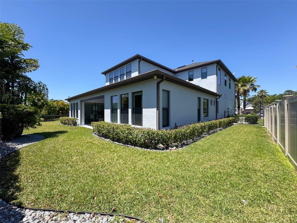
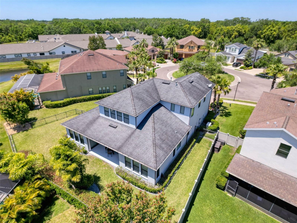
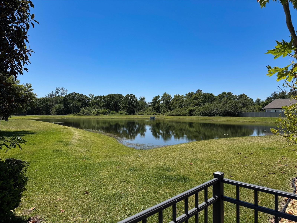
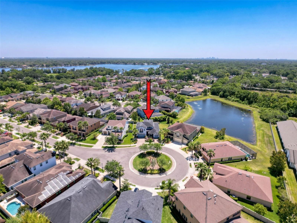
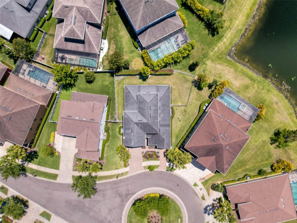
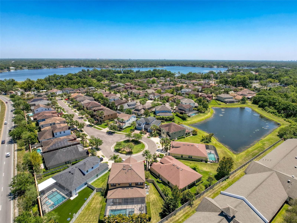
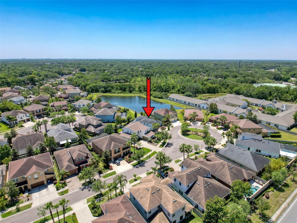
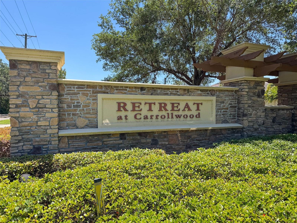
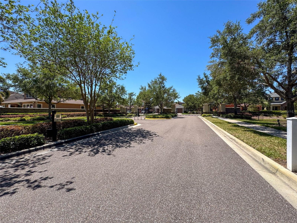
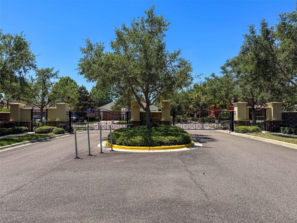
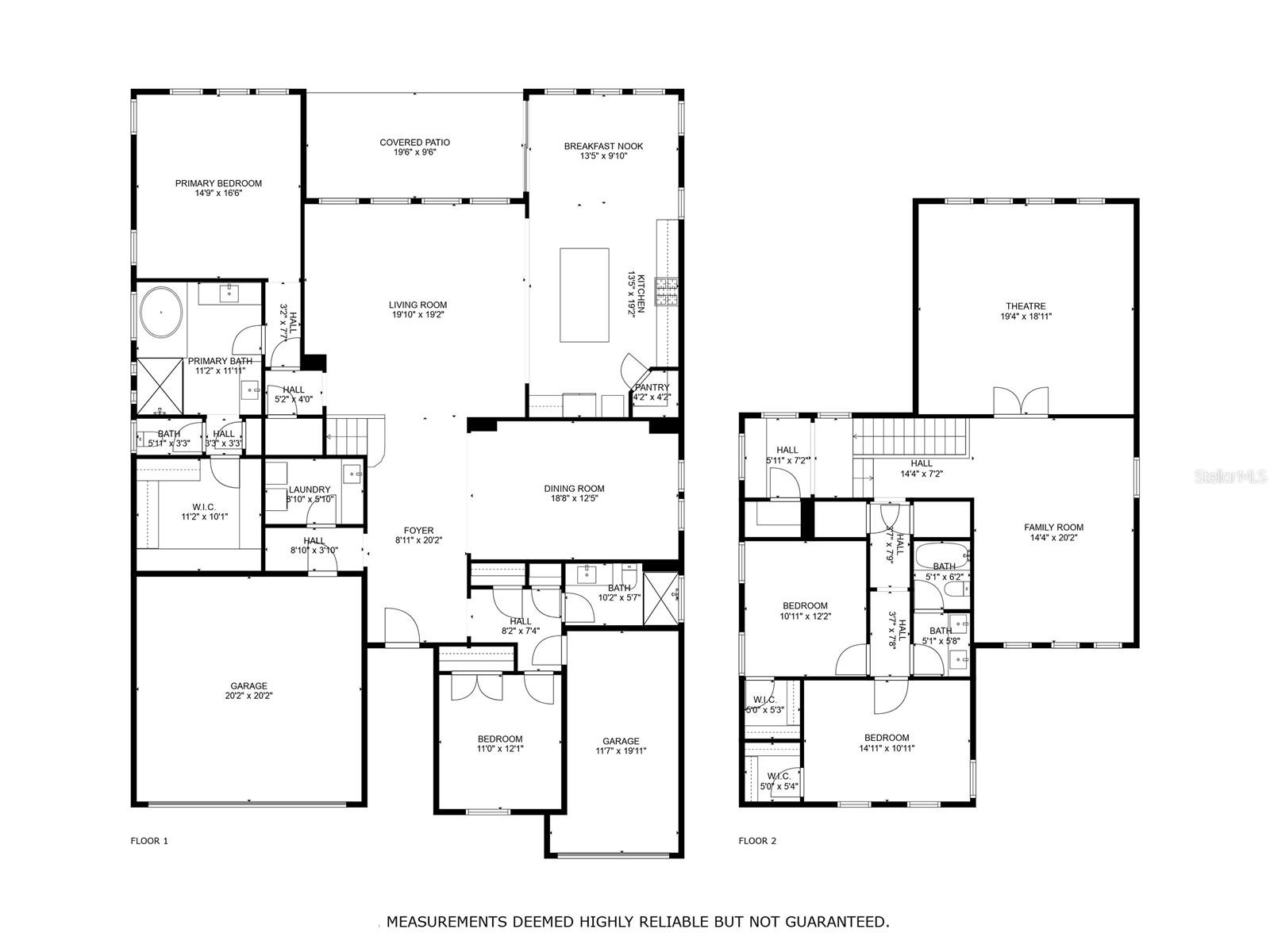
- MLS#: W7873968 ( Residential )
- Street Address: 2630 Milford Berry Lane
- Viewed: 315
- Price: $1,100,000
- Price sqft: $230
- Waterfront: No
- Year Built: 2015
- Bldg sqft: 4784
- Bedrooms: 4
- Total Baths: 3
- Full Baths: 3
- Garage / Parking Spaces: 3
- Days On Market: 142
- Additional Information
- Geolocation: 28.087 / -82.4892
- County: HILLSBOROUGH
- City: TAMPA
- Zipcode: 33618
- Subdivision: Retreat At Carrollwood
- Provided by: VERANDA REALTY GROUP
- Contact: Julie McKim, PA
- 727-372-8053

- DMCA Notice
-
DescriptionThis stunning 4 bedroom, 3 bath home with BONUS LOFT and THEATER ROOM is packed with premium upgrades, offering elegance, comfort, and cutting edge technology. As soon as you arrive at the home, you are immediately welcomed with beautiful landscaping and a gorgeous brick paved driveway. Step inside and you are greeted with tall coffered ceilings, crown molding, and all ceramic tile flooring! This open concept home is bathed in natural light with large windows throughout. Some of the home features are: Gourmet kitchen with stainless steel appliances, double oven, gas cooktop, large island, eat in area, and walk in pantry. There are beautiful granite countertops throughout the home and custom walk in closets in three of the bedrooms! The Primary Bedroom is on the first floor, has tons of natural lighting, a tall coffered ceiling, and a massive walk in closet with a closet system. The Primary Bathroom has a state of the art heated bidet toilet, split granite sinks, and an elegant garden tub and separate shower. Upstairs, you will find two large bedrooms with walk in closets, a large bathroom, a GIANT loft, a built in desk, and a THEATER ROOM! The BONUS State of the art Theater room features a $40,000 130 inch screen Vision projector, surround sound, six leather electric recliners, and blackout window treatments for seamless entertainment. Feel extra secure knowing you will have uninterrupted power with your whole home generator. All windows also have hurricane shutters. Other home features: Smart irrigation system connected to the internet to adjust based on weather, surround sound in the living room and lanai, gas grill on the lanai with an electric screen, HUGE 11 shelf wine cooler, Security system on all windows and doors, a spacious 3 car garage ensuring plenty of room for vehicles and storage, and a metal fence in backyard. The home was just freshly painted, and the carpet in the home theater has a lifetime warranty. This meticulously designed, move in ready home combines luxury, security, and smart home technologya rare find! All of the furniture is included in the sale of this home. Homes in this neighborhood are rarely available, so schedule your private showing today.
Property Location and Similar Properties
All
Similar
Features
Appliances
- Cooktop
- Dishwasher
- Disposal
- Dryer
- Gas Water Heater
- Microwave
- Range Hood
- Refrigerator
- Washer
- Wine Refrigerator
Home Owners Association Fee
- 150.00
Association Name
- Susie
Association Phone
- 813-374-2363
Carport Spaces
- 0.00
Close Date
- 0000-00-00
Cooling
- Central Air
Country
- US
Covered Spaces
- 0.00
Exterior Features
- Hurricane Shutters
- Lighting
- Outdoor Kitchen
- Rain Gutters
- Sidewalk
- Sliding Doors
Fencing
- Other
Flooring
- Ceramic Tile
Garage Spaces
- 3.00
Heating
- Central
- Electric
- Natural Gas
Insurance Expense
- 0.00
Interior Features
- Ceiling Fans(s)
- Crown Molding
- Eat-in Kitchen
- High Ceilings
- Kitchen/Family Room Combo
- Open Floorplan
- Primary Bedroom Main Floor
- Smart Home
- Solid Surface Counters
- Solid Wood Cabinets
- Split Bedroom
- Stone Counters
- Thermostat
- Tray Ceiling(s)
- Vaulted Ceiling(s)
- Walk-In Closet(s)
- Window Treatments
Legal Description
- RETREAT AT CARROLLWOOD LOT 58
Levels
- Two
Living Area
- 3844.00
Lot Features
- Cul-De-Sac
- Landscaped
- Oversized Lot
- Sidewalk
- Paved
- Unincorporated
Area Major
- 33618 - Tampa / Carrollwood / Lake Carroll
Net Operating Income
- 0.00
Occupant Type
- Vacant
Open Parking Spaces
- 0.00
Other Expense
- 0.00
Parcel Number
- U-34-27-18-9TP-000000-00058.0
Parking Features
- Garage Door Opener
- Oversized
Pets Allowed
- Yes
Property Type
- Residential
Roof
- Shingle
Sewer
- Public Sewer
Tax Year
- 2024
Township
- 27
Utilities
- Electricity Connected
- Propane
- Public
- Sprinkler Well
- Water Connected
Views
- 315
Virtual Tour Url
- https://www.propertypanorama.com/instaview/stellar/W7873968
Water Source
- Public
Year Built
- 2015
Listing Data ©2025 Greater Tampa Association of REALTORS®
Listings provided courtesy of The Hernando County Association of Realtors MLS.
The information provided by this website is for the personal, non-commercial use of consumers and may not be used for any purpose other than to identify prospective properties consumers may be interested in purchasing.Display of MLS data is usually deemed reliable but is NOT guaranteed accurate.
Datafeed Last updated on September 18, 2025 @ 12:00 am
©2006-2025 brokerIDXsites.com - https://brokerIDXsites.com
