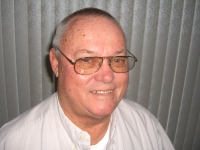
- Jim Tacy Sr, REALTOR ®
- Tropic Shores Realty
- Hernando, Hillsborough, Pasco, Pinellas County Homes for Sale
- 352.556.4875
- 352.556.4875
- jtacy2003@gmail.com
Share this property:
Contact Jim Tacy Sr
Schedule A Showing
Request more information
- Home
- Property Search
- Search results
- 1111 Bristolwood Street, BRANDON, FL 33510
Active
Property Photos
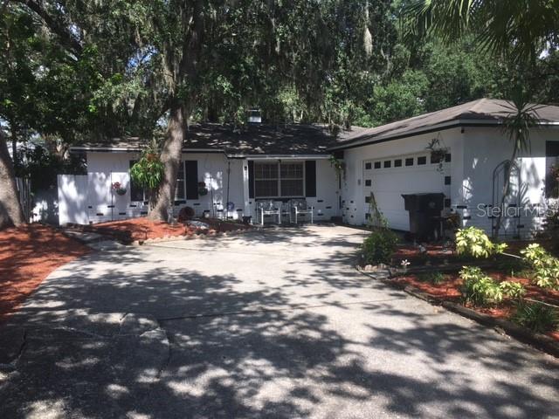

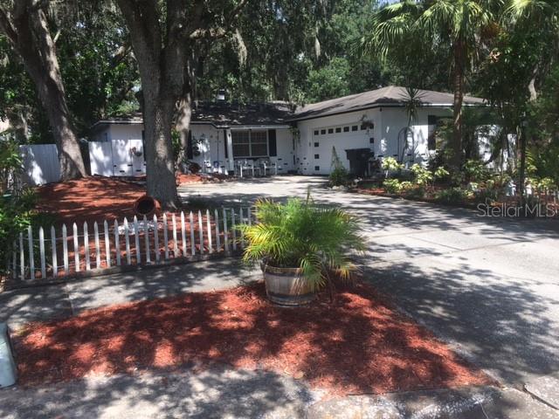
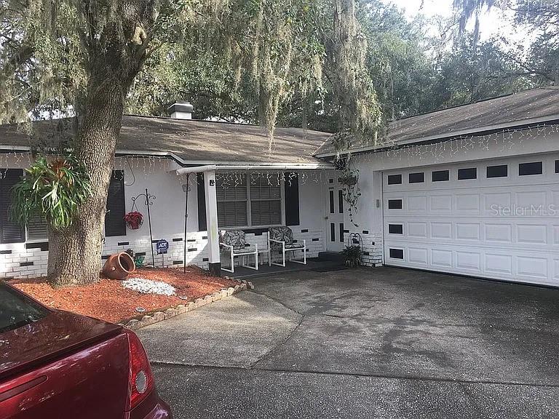
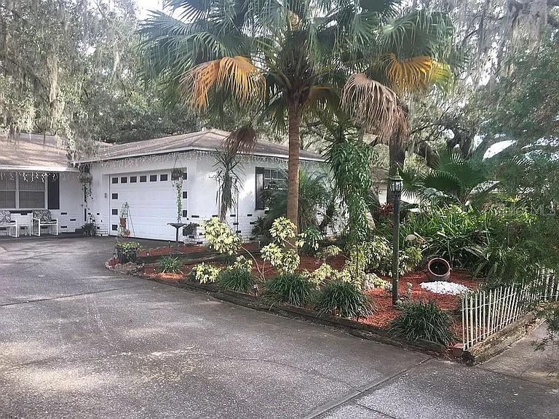
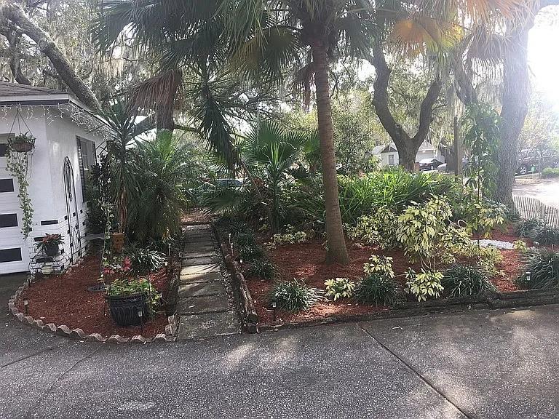
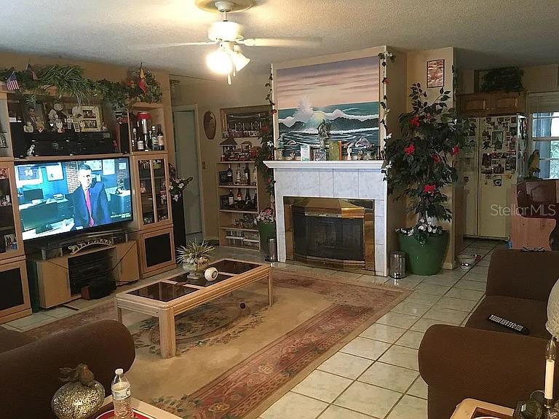
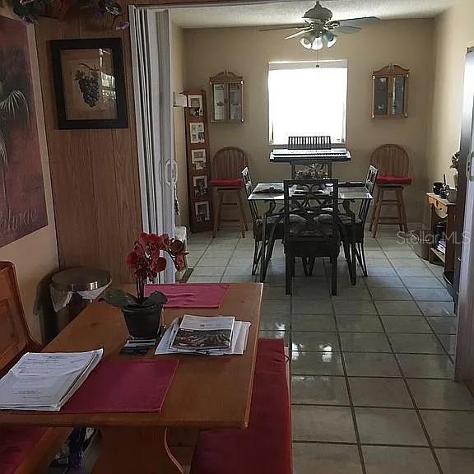
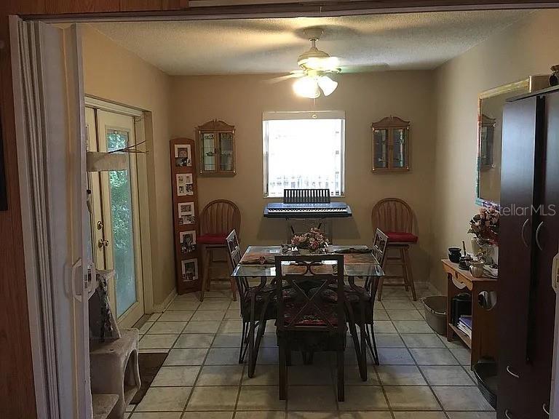
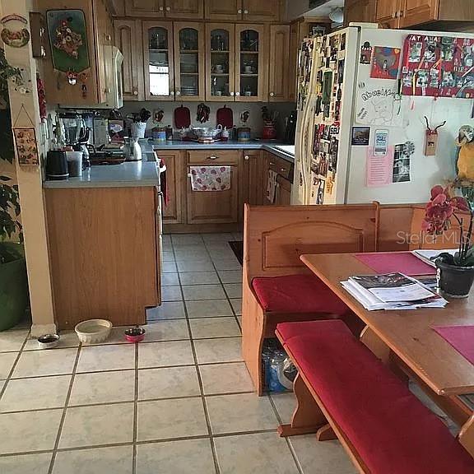
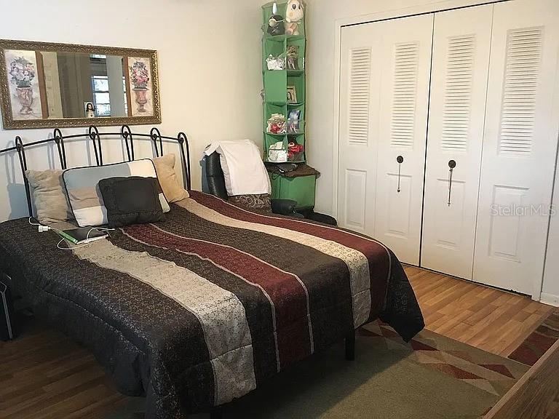
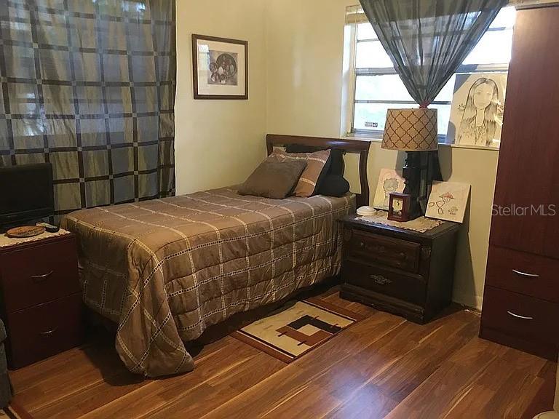
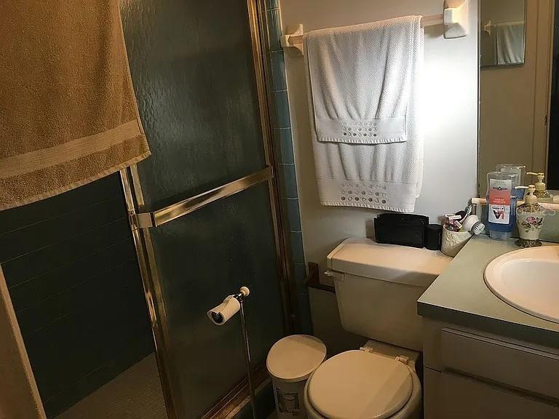
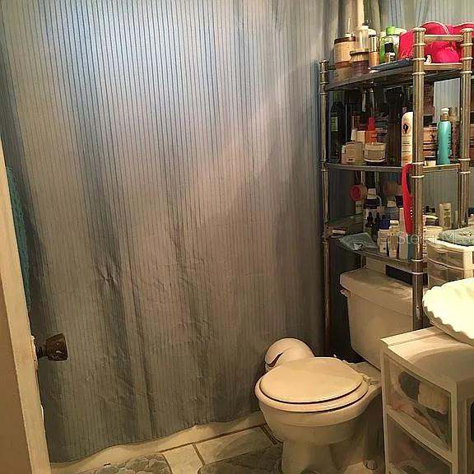
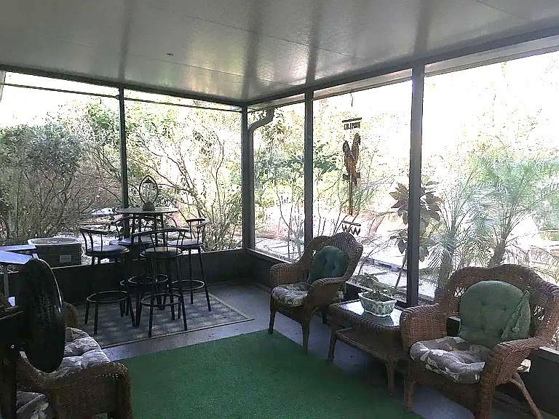
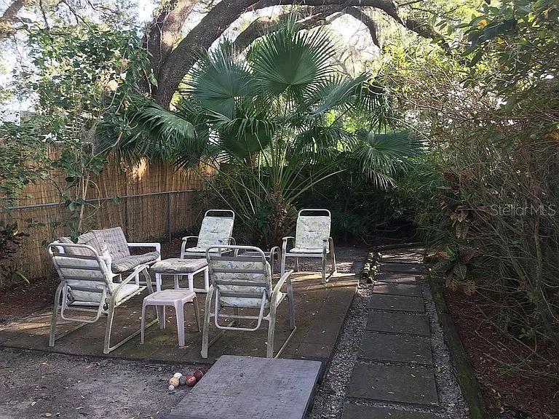
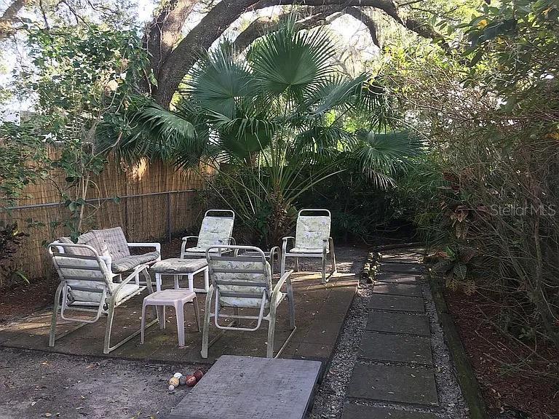
- MLS#: P4936262 ( Residential )
- Street Address: 1111 Bristolwood Street
- Viewed: 137
- Price: $324,999
- Price sqft: $159
- Waterfront: No
- Year Built: 1976
- Bldg sqft: 2048
- Bedrooms: 3
- Total Baths: 2
- Full Baths: 2
- Garage / Parking Spaces: 2
- Days On Market: 137
- Additional Information
- Geolocation: 27.9572 / -82.3121
- County: HILLSBOROUGH
- City: BRANDON
- Zipcode: 33510
- Subdivision: Woodbery Estates First Additio
- Elementary School: Schmidt
- Middle School: McLane
- High School: Brandon
- Provided by: HUT TEAM REALTY
- Contact: Daniel Hut
- 407-559-2929

- DMCA Notice
-
DescriptionNO HOA! Must see this 3 BR 2 BA single family residence in Brandon, FL with attached 2 car garage! This solid concrete block construction home features a split bedroom plan, laminate floors in bedrooms and tile floors throughout the main areas. The spacious open concept kitchen, living, and dining room arrangement creates a welcoming flow, highlighted by a beautiful wood burning fireplace and a large window that fills the space with natural light. The west facing property provides warm, golden light and beautiful sunset views, while its location on a quiet street offers safety and peace of mind. A small garden in the front yard adds charming curb appeal, complemented by a stunning mature palm tree that enhances the propertys character. Step outside to enjoy the beautiful outdoor lounge area on the open patio, complete with chain link fencing and rolled bamboo privacy panels, all overlooking a lush backyard filled with palm trees, vibrant plants, and greenery. A screened patio adds even more space for relaxing or entertaining. All appliances, including washer and dryer, are included, making this home truly move in ready. With short term leases allowed, its a fantastic investment opportunity as well as a personal residence. Seller financing available. Do not wait, it will not last long!
Property Location and Similar Properties
All
Similar
Features
Appliances
- Range
- Refrigerator
Home Owners Association Fee
- 0.00
Basement
- Other
Carport Spaces
- 0.00
Close Date
- 0000-00-00
Cooling
- Central Air
- Other
Country
- US
Covered Spaces
- 0.00
Exterior Features
- Garden
- Lighting
- Other
- Private Mailbox
- Sidewalk
- Storage
Fencing
- Chain Link
- Fenced
- Other
Flooring
- Laminate
- Tile
Furnished
- Furnished
Garage Spaces
- 2.00
Heating
- Central
- Electric
High School
- Brandon-HB
Insurance Expense
- 0.00
Interior Features
- Built-in Features
- Ceiling Fans(s)
- Eat-in Kitchen
- L Dining
- Other
- Primary Bedroom Main Floor
- Solid Surface Counters
- Solid Wood Cabinets
- Split Bedroom
- Stone Counters
- Thermostat
- Walk-In Closet(s)
Legal Description
- WOODBERY ESTATES FIRST ADDITION LOT 15 BLOCK 7
Levels
- One
Living Area
- 1338.00
Lot Features
- Cleared
Middle School
- McLane-HB
Area Major
- 33510 - Brandon
Net Operating Income
- 0.00
Occupant Type
- Owner
Open Parking Spaces
- 0.00
Other Expense
- 0.00
Parcel Number
- U-16-29-20-2D4-000007-00015.0
Parking Features
- Covered
- Driveway
- Garage Door Opener
- Garage Faces Side
- Ground Level
- Guest
- Off Street
- On Street
- Open
- Other
- Parking Pad
Possession
- Close Of Escrow
Property Condition
- Completed
Property Type
- Residential
Roof
- Other
- Shingle
School Elementary
- Schmidt-HB
Sewer
- Public Sewer
Style
- Bungalow
Tax Year
- 2024
Township
- 29
Utilities
- BB/HS Internet Available
- Electricity Available
- Electricity Connected
- Public
- Sewer Available
- Sewer Connected
- Underground Utilities
- Water Available
- Water Connected
View
- City
- Garden
- Trees/Woods
Views
- 137
Virtual Tour Url
- https://www.homes.com/property/1111-bristolwood-st-brandon-fl/g4t270tr27byq/?dk=t9dzbj96j2jjc&tab=1
Water Source
- Public
- See Remarks
Year Built
- 1976
Zoning Code
- RSC-6
Listing Data ©2026 Greater Tampa Association of REALTORS®
Listings provided courtesy of The Hernando County Association of Realtors MLS.
The information provided by this website is for the personal, non-commercial use of consumers and may not be used for any purpose other than to identify prospective properties consumers may be interested in purchasing.Display of MLS data is usually deemed reliable but is NOT guaranteed accurate.
Datafeed Last updated on January 28, 2026 @ 12:00 am
©2006-2026 brokerIDXsites.com - https://brokerIDXsites.com
