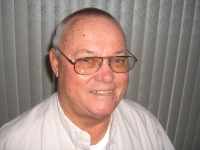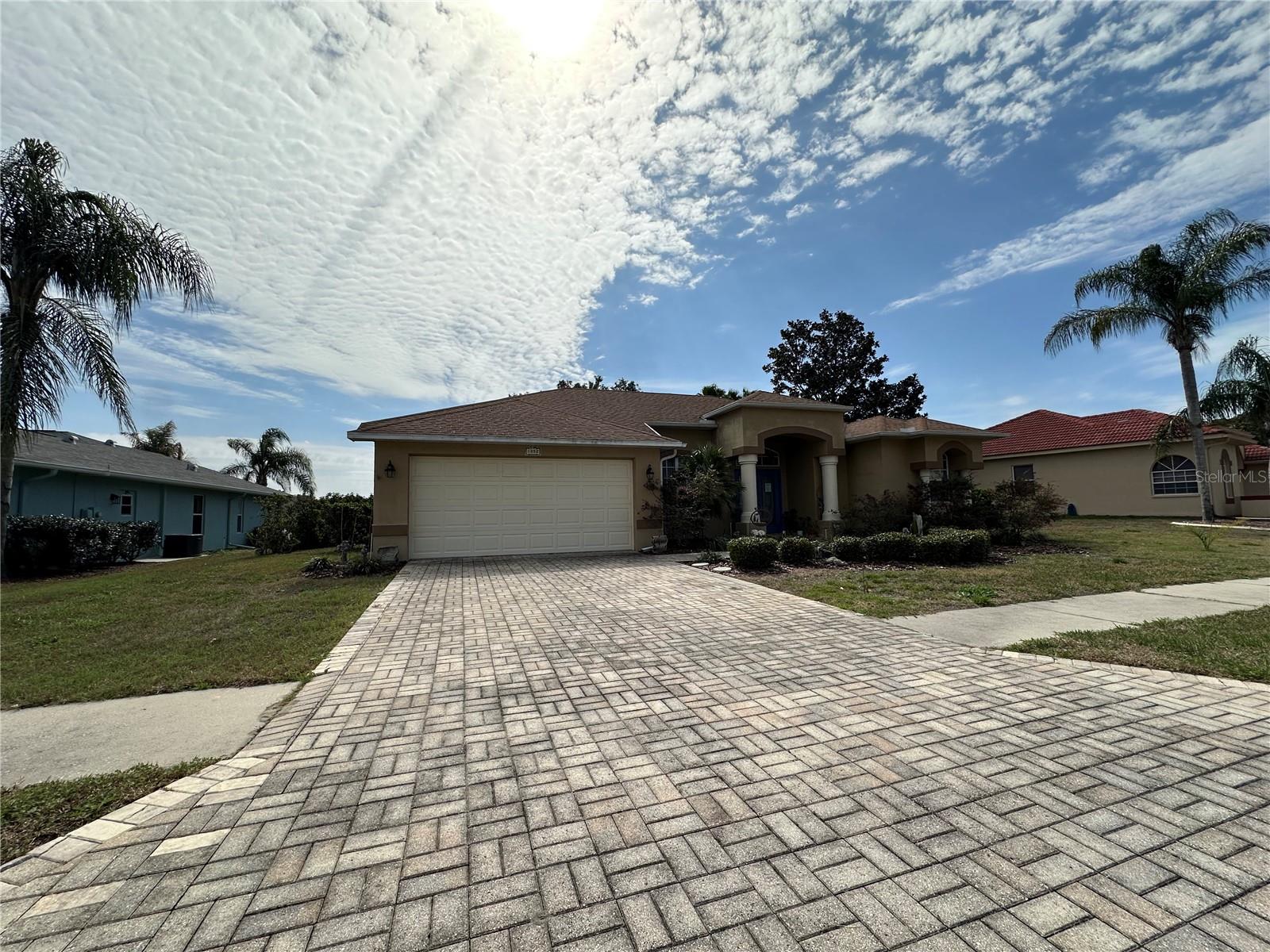
- Jim Tacy Sr, REALTOR ®
- Tropic Shores Realty
- Hernando, Hillsborough, Pasco, Pinellas County Homes for Sale
- 352.556.4875
- 352.556.4875
- jtacy2003@gmail.com
Share this property:
Contact Jim Tacy Sr
Schedule A Showing
Request more information
- Home
- Property Search
- Search results
- 1052 Archway Drive, Spring Hill, FL 34608
Property Photos
























































Reduced
- MLS#: K4902806 ( Residential )
- Street Address: 1052 Archway Drive
- Viewed: 174
- Price: $336,500
- Price sqft: $170
- Waterfront: No
- Year Built: 2000
- Bldg sqft: 1983
- Bedrooms: 3
- Total Baths: 2
- Full Baths: 2
- Garage / Parking Spaces: 2
- Days On Market: 134
- Additional Information
- Geolocation: 28.4477 / -82.5498
- County: HERNANDO
- City: Spring Hill
- Zipcode: 34608
- Subdivision: Golfers Club Estate
- Elementary School: Suncoast
- Middle School: Powell
- High School: Frank W Springstead
- Provided by: 1513 REALTY LLC

- DMCA Notice
-
DescriptionNestled in the heart of Spring Hill, Florida, this stunning three bedroom, two bathroom home is perfect for those seeking a relaxed lifestyle in a vibrant golf community. This property offers a spacious, open floor plan, ideal for entertaining or unwinding with loved ones. The kitchen boasts modern appliances, ample counter space, and a breakfast bar overlooking the cozy living area. The master suite features a walk in closet and an en suite bathroom, while the two additional bedrooms provide flexibility for family, guests, or a home office. Step outside to your private backyard oasis with a screened in pool and covered patio, perfect for year round enjoyment. Lush landscaping enhances the property, offering a peaceful retreat after a day on the greens or exploring Located in one of Spring Hills sought after golf communities, this home provides access to beautifully maintained golf courses, perfect for enthusiasts of all skill levels. Spring Hill is known for its convenient central location, just a short drive to Tampa, Clearwater, and Orlando, making day trips to beaches, theme parks, and cultural attractions a breeze. Outdoor lovers will appreciate the proximity to the Weeki Wachee Springs State Park, where you can kayak, paddle board, or even spot manatees.
Property Location and Similar Properties
All
Similar
Features
Appliances
- Dishwasher
- Disposal
- Microwave
- Refrigerator
- Washer
Home Owners Association Fee
- 215.00
Association Name
- Seven Hills HOA
Association Phone
- 813-374-2363
Carport Spaces
- 0.00
Close Date
- 0000-00-00
Cooling
- Central Air
Country
- US
Covered Spaces
- 0.00
Flooring
- Ceramic Tile
- Laminate
Garage Spaces
- 2.00
Heating
- Heat Pump
High School
- Frank W Springstead
Insurance Expense
- 0.00
Interior Features
- Ceiling Fans(s)
- Eat-in Kitchen
- High Ceilings
- Open Floorplan
- Primary Bedroom Main Floor
- Split Bedroom
Legal Description
- GOLFERS CLUB EST UNIT 11 LOT 684
Levels
- One
Living Area
- 1693.00
Middle School
- Powell Middle
Area Major
- 34608 - Spring Hill/Brooksville
Net Operating Income
- 0.00
Occupant Type
- Vacant
Open Parking Spaces
- 0.00
Other Expense
- 0.00
Parcel Number
- R31-223-18-3501-0000-6840
Pets Allowed
- Yes
Pool Features
- Gunite
- In Ground
- Screen Enclosure
Property Type
- Residential
Roof
- Shingle
School Elementary
- Suncoast Elementary
Sewer
- Public Sewer
Tax Year
- 2025
Township
- 23
Utilities
- Cable Connected
- Electricity Connected
- Sewer Connected
- Underground Utilities
- Water Connected
Views
- 174
Water Source
- Public
Year Built
- 2000
Zoning Code
- RES
Listing Data ©2025 Greater Tampa Association of REALTORS®
Listings provided courtesy of The Hernando County Association of Realtors MLS.
The information provided by this website is for the personal, non-commercial use of consumers and may not be used for any purpose other than to identify prospective properties consumers may be interested in purchasing.Display of MLS data is usually deemed reliable but is NOT guaranteed accurate.
Datafeed Last updated on June 30, 2025 @ 12:00 am
©2006-2025 brokerIDXsites.com - https://brokerIDXsites.com
