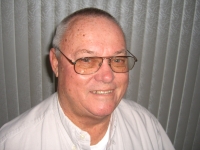
- Jim Tacy Sr, REALTOR ®
- Tropic Shores Realty
- Hernando, Hillsborough, Pasco, Pinellas County Homes for Sale
- 352.556.4875
- 352.556.4875
- jtacy2003@gmail.com
Share this property:
Contact Jim Tacy Sr
Schedule A Showing
Request more information
- Home
- Property Search
- Search results
- 161 Overbrook Street W, LARGO, FL 33770
Property Photos
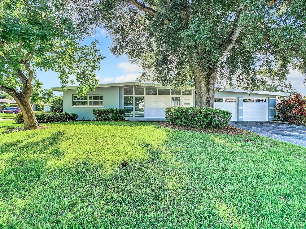

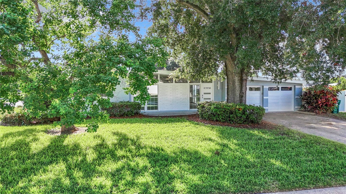
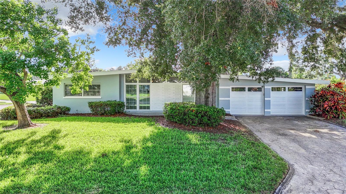

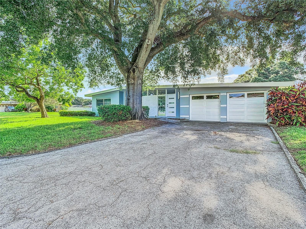

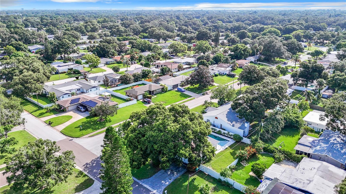
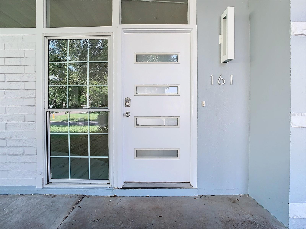
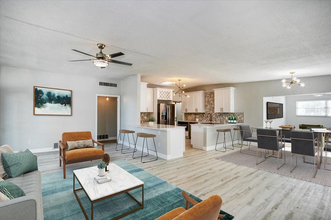
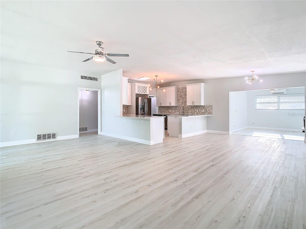
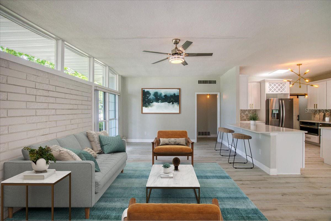
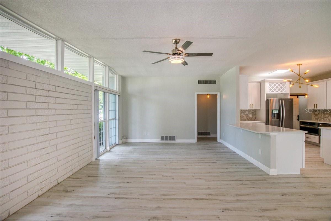

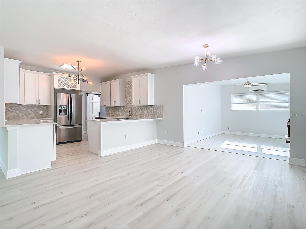
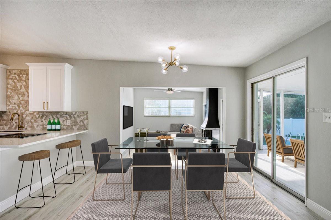

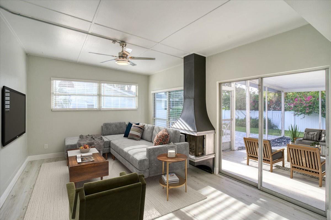
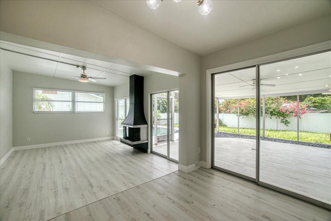
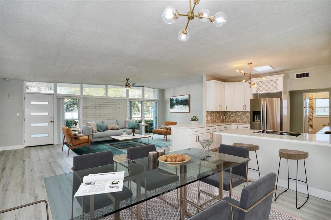
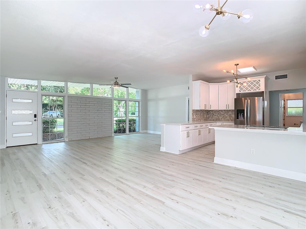

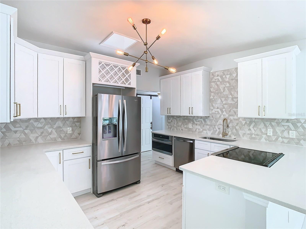
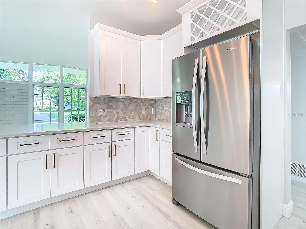
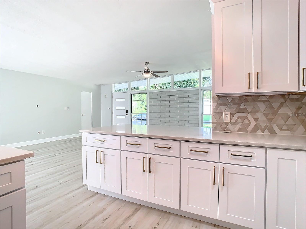
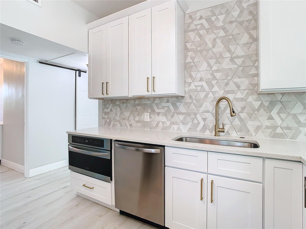


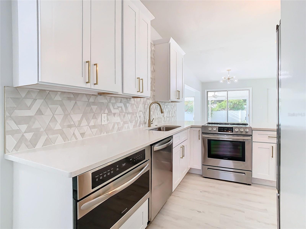
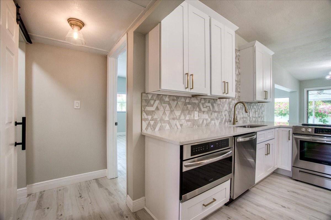
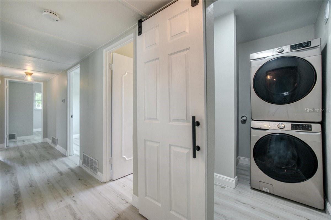
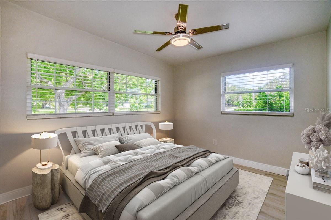
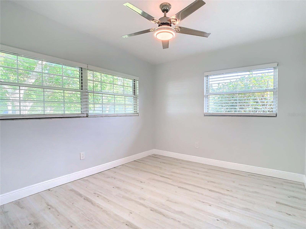
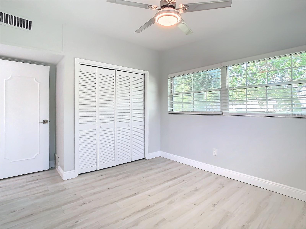
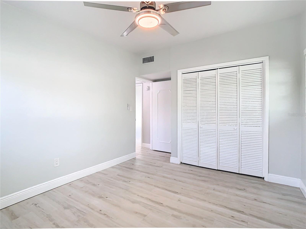
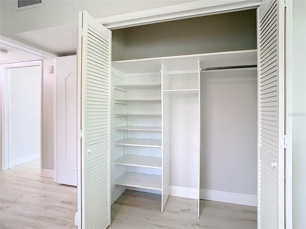

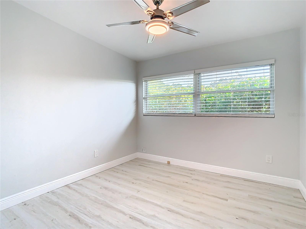
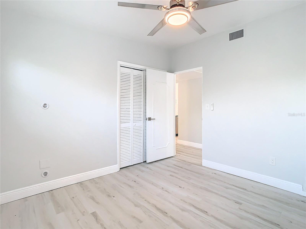
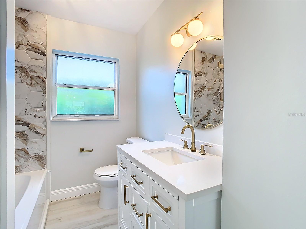

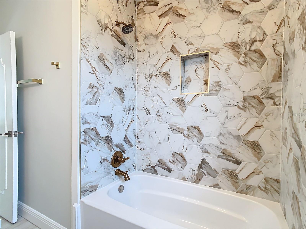
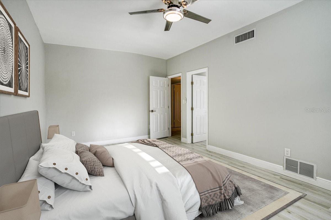
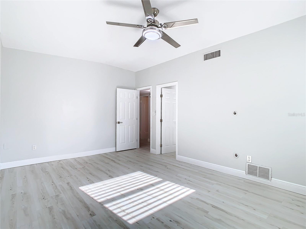

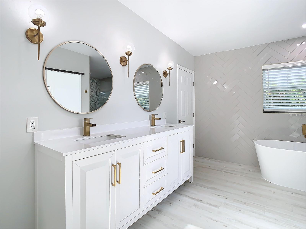
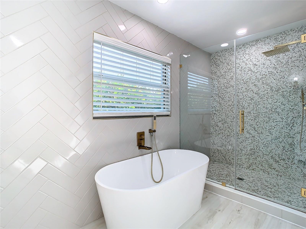
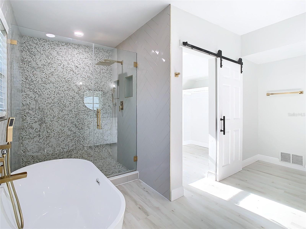

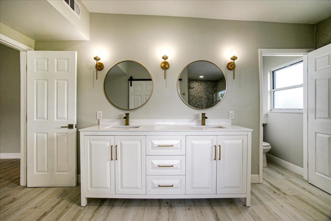
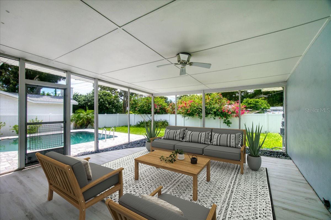

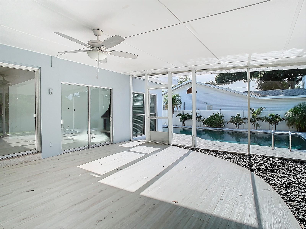
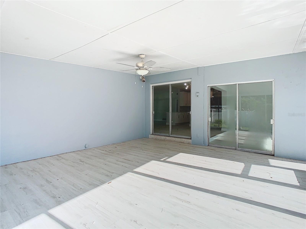
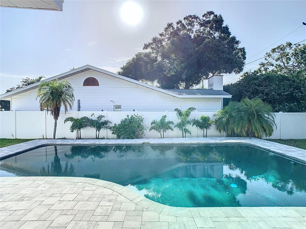
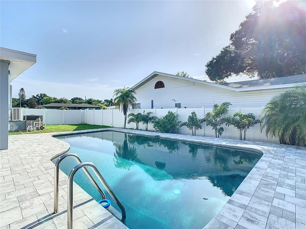

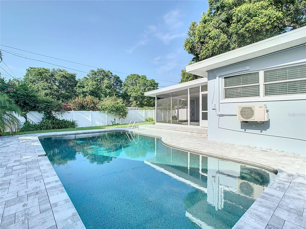

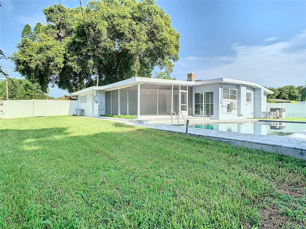
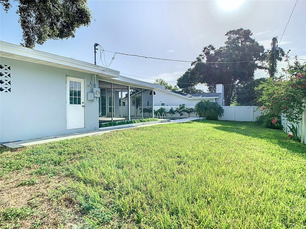
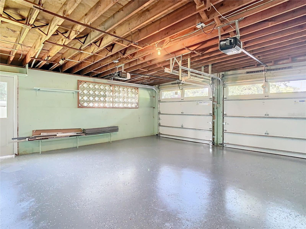

- MLS#: U8251892 ( Residential )
- Street Address: 161 Overbrook Street W
- Viewed: 137
- Price: $724,900
- Price sqft: $258
- Waterfront: No
- Year Built: 1957
- Bldg sqft: 2812
- Bedrooms: 3
- Total Baths: 2
- Full Baths: 2
- Garage / Parking Spaces: 2
- Days On Market: 242
- Additional Information
- Geolocation: 27.918 / -82.8125
- County: PINELLAS
- City: LARGO
- Zipcode: 33770
- Subdivision: Belleair Manor
- Elementary School: Anona Elementary PN
- Middle School: Largo Middle PN
- High School: Largo High PN
- Provided by: Coldwell Banker Premier Properties
- Contact: Mary Hudgins
- 386-445-5880

- DMCA Notice
-
DescriptionOne or more photo(s) has been virtually staged. Brand new roof, 2025! Welcome to this stunning 3 bedroom, 2 bathroom pool home, where luxury meets lifestyle in the heart of Belleair Bluffs. Upon entering, youll be captivated by the elevated ceilings and an abundance of natural light, all framed by fresh, neutral tones that enhance the home's spacious feel. The centerpiece of this meticulously renovated residence is the gourmet kitchen, designed with elegance and functionality in mind. Enjoy the sleek quartz countertops, an exquisite backsplash, and top of the line stainless steel appliances. The extra deep basin sink and breakfast bar, paired with soft close hardwood cabinets and brushed gold hardware, make this kitchen both stylish and practical. Adjacent to the kitchen, the expansive dining room and Florida room continue the luxurious theme, featuring matching gold accents and a charming wood burning fireplace. Multiple picture windows and two sets of sliding glass doors offer serene views of your private pool and the large covered, screened in porchperfect for al fresco dining and entertaining. Retreat to the master suite, a haven of tranquility, complete with luxury plank flooring, an oversized walk in closet, and a sumptuous en suite bathroom. The spa like master bath boasts a huge walk in shower, a large garden bathtub, and a separate water closet. Each additional bedroom mirrors the home's sophisticated style with matching luxury plank floors, generous windows, and ample closet space. Beyond the home's luxurious features, you'll enjoy proximity to multiple renowned golf courses, Belleair Country Club and Pelican Golf Club, perfect for golf, tennis and pickleball enthusiasts. Plus, Florida's pristine Gulf beaches are just a short drive away, offering endless opportunities for sun and surf. This home is a true gem, blending exceptional quality with impeccable attention to detail. Located within walking distance of Belleair Bluffs' vibrant shops and dining, its a perfect choice for those seeking both luxury and convenience. Experience this home in personits beauty truly shines beyond the photos!
Property Location and Similar Properties
All
Similar
Features
Appliances
- Dishwasher
- Disposal
- Microwave
- Range
- Refrigerator
Home Owners Association Fee
- 0.00
Carport Spaces
- 0.00
Close Date
- 2020-02-04
Cooling
- Central Air
Country
- US
Covered Spaces
- 0.00
Exterior Features
- Irrigation System
- Rain Gutters
Fencing
- Full Perimeter
Flooring
- Carpet
- Laminate
- Tile
Garage Spaces
- 2.00
Heating
- Central
- Electric
Insurance Expense
- 0.00
Interior Features
- Ceiling Fans(s)
- Walk-In Closet(s)
Legal Description
- PALM COAST SEC 57 BLK 37 LOT 46 OR 177 PG 222 OR 331 PG 325 OR 825 PG 223 OR 867 PG 1362 OR 1320 PG 466 OR 1508/482 OR 1707/345
Living Area
- 2266.00
Lot Features
- Interior Lot
Area Major
- 32164 - Palm Coast
Net Operating Income
- 0.00
Occupant Type
- Vacant
Open Parking Spaces
- 0.00
Other Expense
- 0.00
Parcel Number
- 07-11-31-7057-00370-0460
Parking Features
- Driveway
- On Street
Pool Features
- Above Ground
Possession
- Close of Escrow
Property Type
- Residential
Road Frontage Type
- None
Roof
- Shingle
Sewer
- Public Sewer
Tax Year
- 2018
Utilities
- Cable Available
- Sewer Connected
- Sprinkler Well
- Water Connected
Views
- 137
Virtual Tour Url
- tour.usamls.net/24-Upshire-Path-Palm-Coast-FL-32164/unbranded
Water Source
- Public
- Well
Year Built
- 2009
Zoning Code
- SFR-2
Listing Data ©2025 Greater Tampa Association of REALTORS®
Listings provided courtesy of The Hernando County Association of Realtors MLS.
The information provided by this website is for the personal, non-commercial use of consumers and may not be used for any purpose other than to identify prospective properties consumers may be interested in purchasing.Display of MLS data is usually deemed reliable but is NOT guaranteed accurate.
Datafeed Last updated on April 3, 2025 @ 12:00 am
©2006-2025 brokerIDXsites.com - https://brokerIDXsites.com
