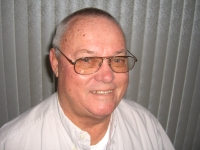
- Jim Tacy Sr, REALTOR ®
- Tropic Shores Realty
- Hernando, Hillsborough, Pasco, Pinellas County Homes for Sale
- 352.556.4875
- 352.556.4875
- jtacy2003@gmail.com
Share this property:
Contact Jim Tacy Sr
Schedule A Showing
Request more information
- Home
- Property Search
- Search results
- 9814 Gretna Green Drive, TAMPA, FL 33626
Property Photos
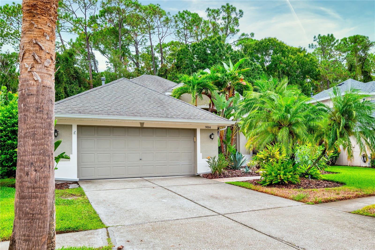

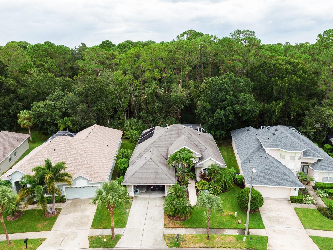
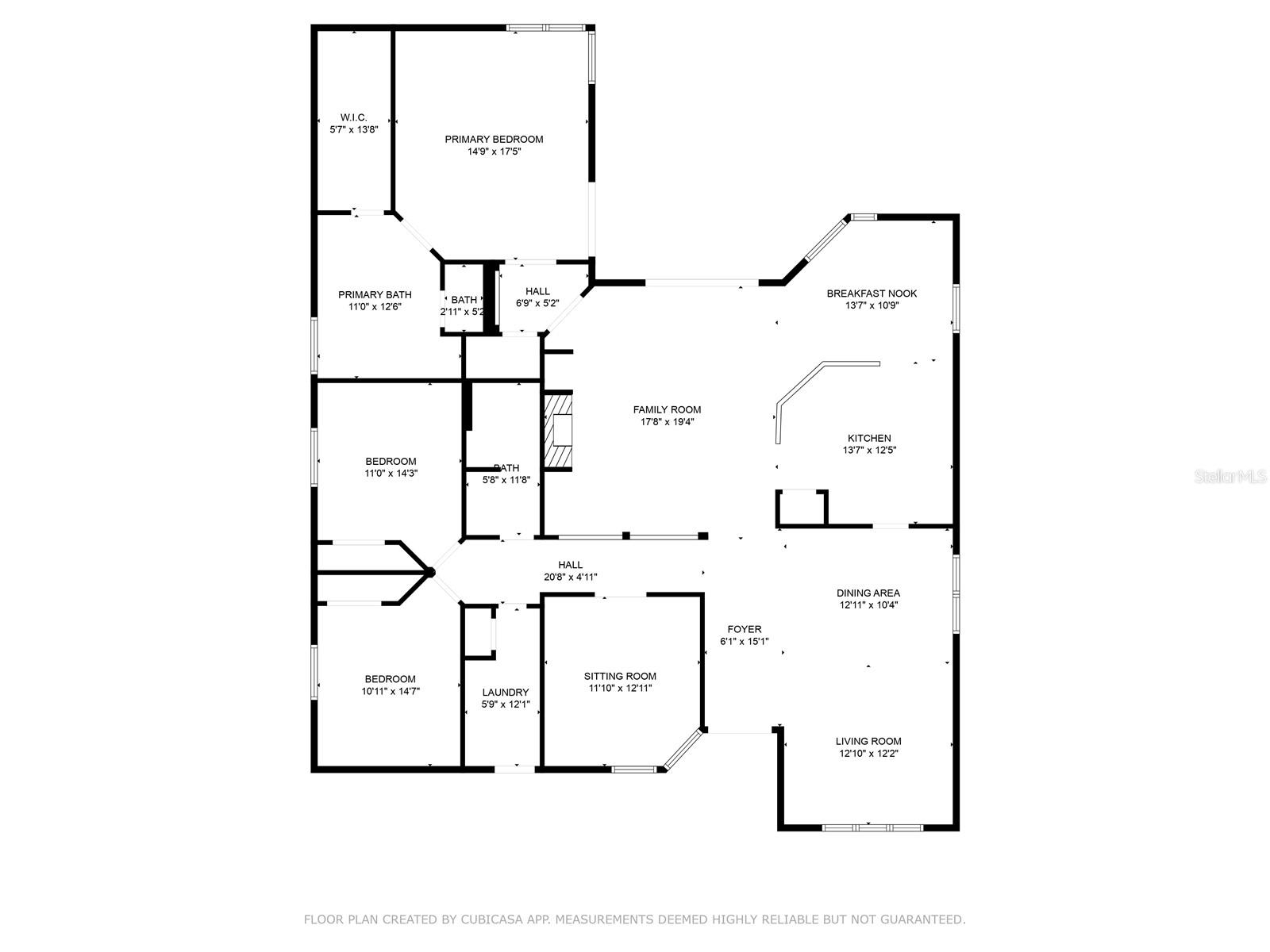
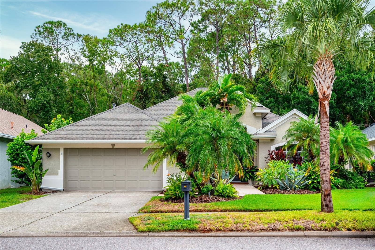
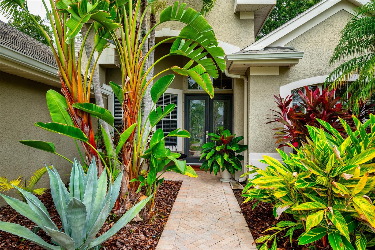
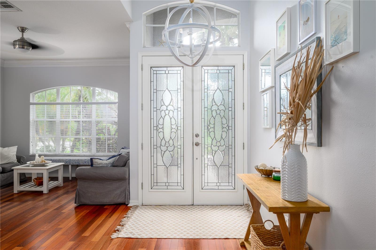
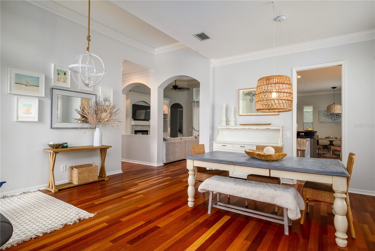
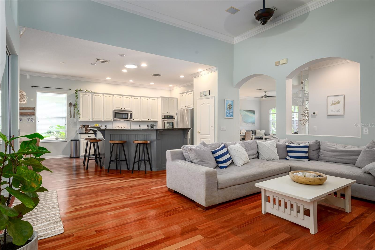
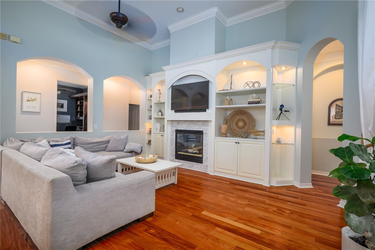
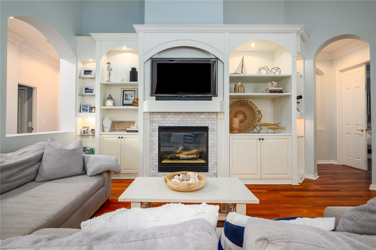
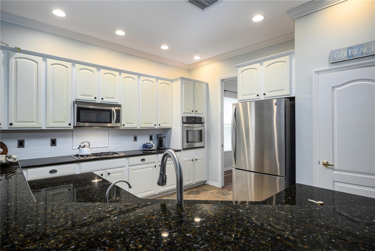
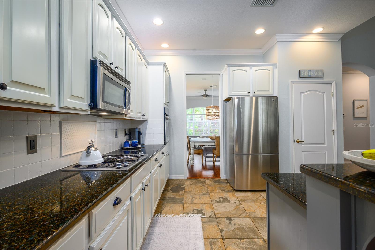
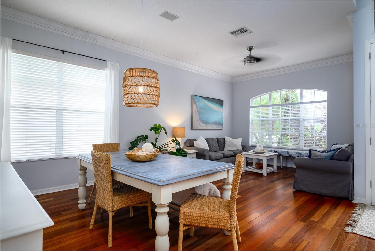
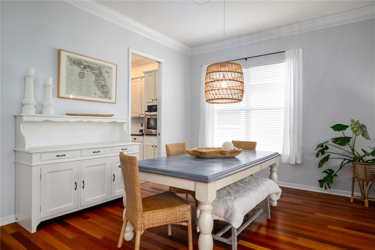
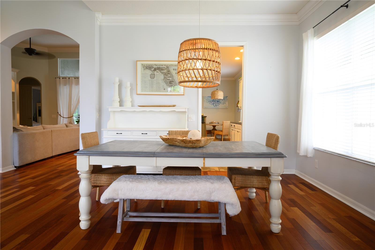
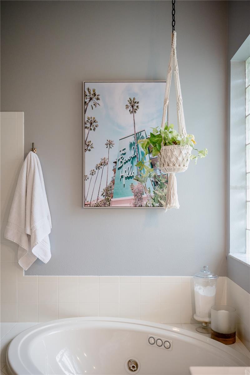
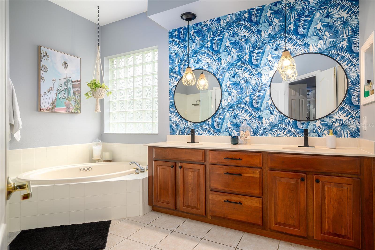
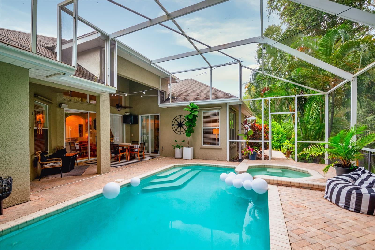
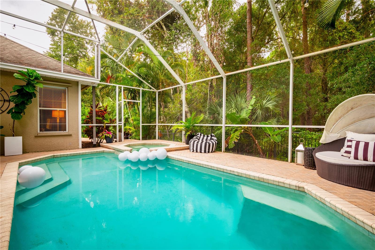
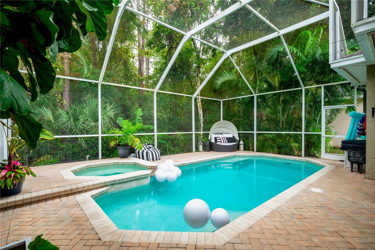
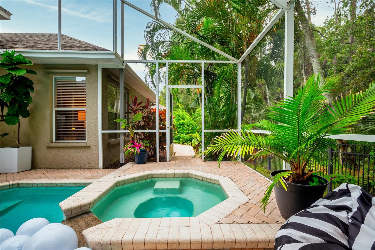
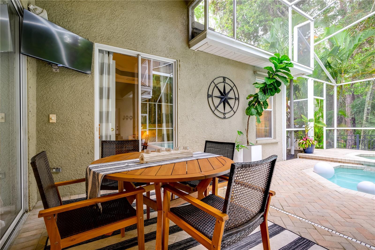
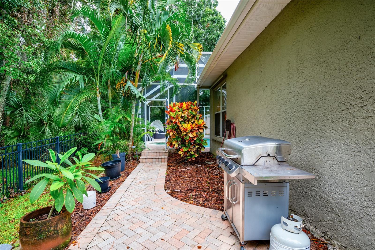
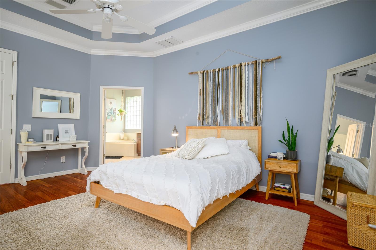
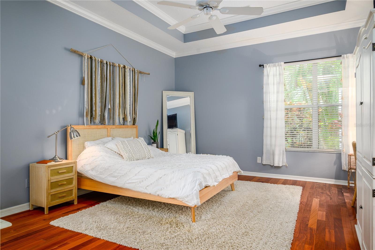
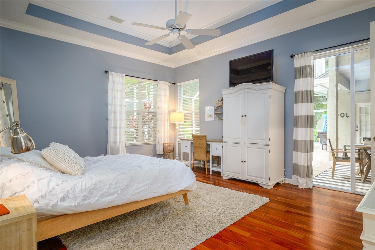
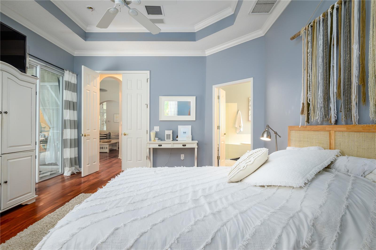
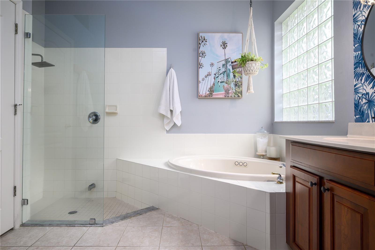
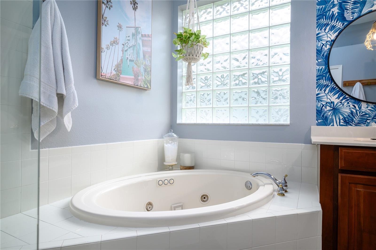
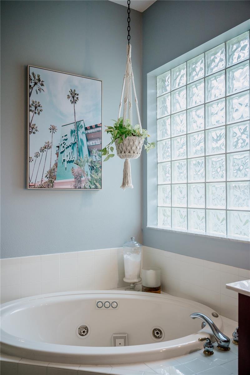
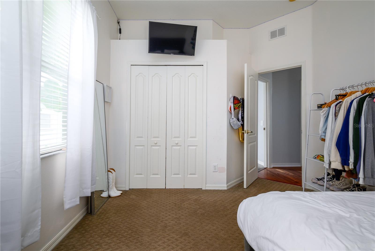
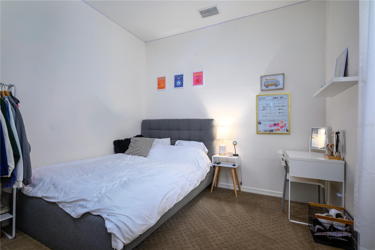
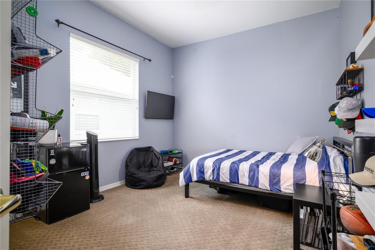
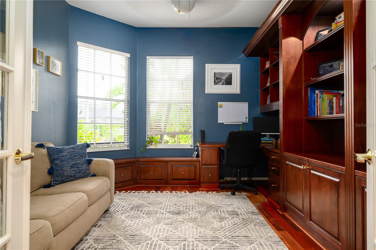
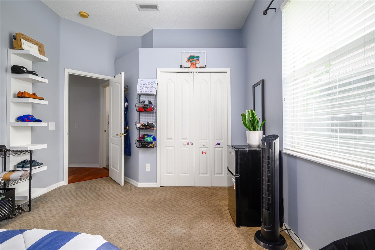
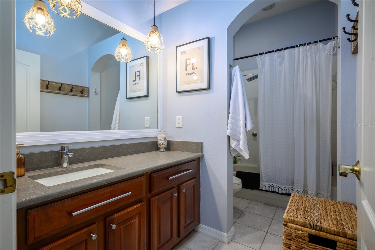
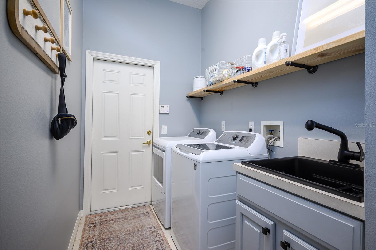
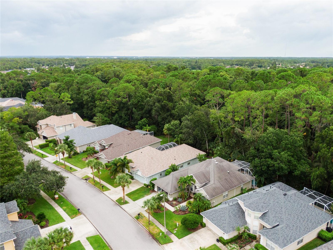
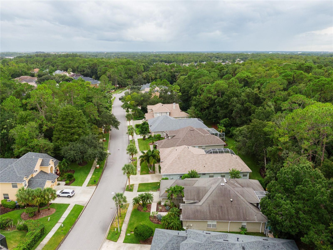
- MLS#: U8254397 ( Residential )
- Street Address: 9814 Gretna Green Drive
- Viewed: 27
- Price: $815,000
- Price sqft: $255
- Waterfront: No
- Year Built: 1999
- Bldg sqft: 3190
- Bedrooms: 3
- Total Baths: 3
- Full Baths: 2
- 1/2 Baths: 1
- Garage / Parking Spaces: 2
- Days On Market: 28
- Additional Information
- Geolocation: 28.0439 / -82.6139
- County: HILLSBOROUGH
- City: TAMPA
- Zipcode: 33626
- Subdivision: Westchase Sec 305 306a
- Elementary School: Lowry HB
- Middle School: Davidsen HB
- High School: Alonso HB
- Provided by: RE/MAX ELITE REALTY
- Contact: Jamie Koharski
- 727-785-7653
- DMCA Notice
-
DescriptionSTOP THE CAR! This meticulously cared for, 2478 sq ft 3 bed, 2.5 bath plus OFFICE pool home is looking for its new owner. Located in the highly desirable, vibrant Westchase neighborhood, enjoy the convenience of all Tampa Bay has to offer, with easy access to downtown, Tampa International airport, shopping centers, parks and world class golf, and not far from our world famous beaches. Beautiful Brazilian wood cherry flooring throughout. The Modern Chefs Kitchen offers granite countertops, stainless steel appliances, gas stove, water filter, and pull out storage in cabinets, and overlooks the spacious, open concept living area, complete with gas fireplace and custom built in shelving. Large Primary Bedroom offers conservation views, and the primary bathroom offers a huge walk in closet, dual sinks, glass shower, and jetted tub. On the other side of the home find the 2 generously sized guest bedrooms, guest bath, and amazing home office with built in cabinets and desk, which can easily be used as a 4th bedroom if necessary. Relax out back by the beautiful pool and spa under your covered lanai complete with brick pavers and a gas hookup to add your outdoor kitchen, and enjoy the privacy that this conservation lot offers. Do not miss out on this opportunity.
Property Location and Similar Properties
All
Similar
Features
Appliances
- Cooktop
- Dishwasher
- Disposal
- Dryer
- Microwave
- Other
- Refrigerator
- Washer
Home Owners Association Fee
- 364.00
Home Owners Association Fee Includes
- Guard - 24 Hour
- Pool
- Recreational Facilities
Association Name
- Westchase Community Association / Debbie Sainz
Association Phone
- 813-926-6404
Carport Spaces
- 0.00
Close Date
- 0000-00-00
Cooling
- Central Air
Country
- US
Covered Spaces
- 0.00
Exterior Features
- Irrigation System
- Lighting
- Other
- Sliding Doors
Flooring
- Carpet
- Wood
Garage Spaces
- 2.00
Heating
- Central
- Gas
High School
- Alonso-HB
Insurance Expense
- 0.00
Interior Features
- Built-in Features
- Ceiling Fans(s)
- High Ceilings
- L Dining
- Open Floorplan
Legal Description
- WESTCHASE SECTION 305 AND 306A LOT 6 BLOCK 5
Levels
- One
Living Area
- 2478.00
Middle School
- Davidsen-HB
Area Major
- 33626 - Tampa/Northdale/Westchase
Net Operating Income
- 0.00
Occupant Type
- Owner
Open Parking Spaces
- 0.00
Other Expense
- 0.00
Parcel Number
- U-16-28-17-05U-000005-00006.0
Pets Allowed
- Yes
Pool Features
- Gunite
Possession
- Negotiable
Property Type
- Residential
Roof
- Shingle
School Elementary
- Lowry-HB
Sewer
- Public Sewer
Tax Year
- 2023
Township
- 28
Utilities
- BB/HS Internet Available
- Cable Available
- Cable Connected
- Electricity Available
- Electricity Connected
- Public
- Sewer Connected
Views
- 27
Virtual Tour Url
- https://www.propertypanorama.com/instaview/stellar/U8254397
Water Source
- Public
Year Built
- 1999
Zoning Code
- PD
Listing Data ©2024 Greater Tampa Association of REALTORS®
Listings provided courtesy of The Hernando County Association of Realtors MLS.
The information provided by this website is for the personal, non-commercial use of consumers and may not be used for any purpose other than to identify prospective properties consumers may be interested in purchasing.Display of MLS data is usually deemed reliable but is NOT guaranteed accurate.
Datafeed Last updated on September 21, 2024 @ 12:00 am
©2006-2024 brokerIDXsites.com - https://brokerIDXsites.com
