
- Jim Tacy Sr, REALTOR ®
- Tropic Shores Realty
- Hernando, Hillsborough, Pasco, Pinellas County Homes for Sale
- 352.556.4875
- 352.556.4875
- jtacy2003@gmail.com
Share this property:
Contact Jim Tacy Sr
Schedule A Showing
Request more information
- Home
- Property Search
- Search results
- 2704 Main Street, TAMPA, FL 33607
Property Photos
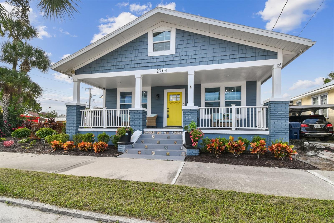

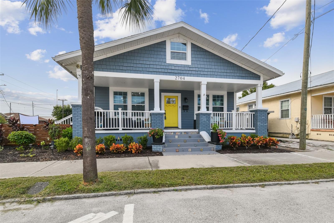
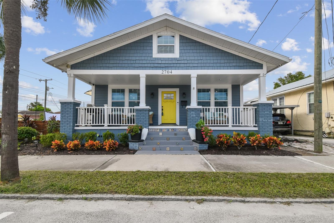
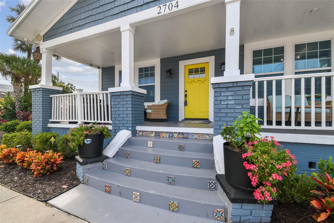
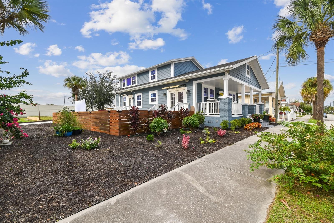
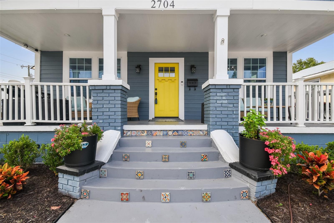

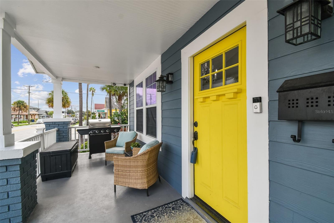
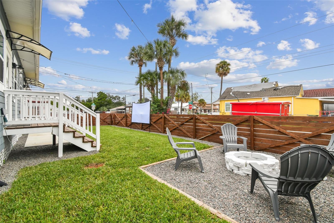
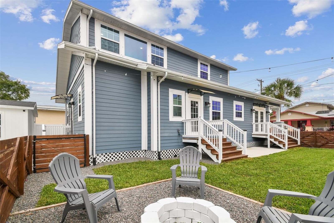
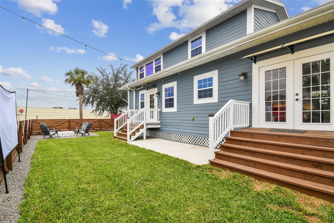
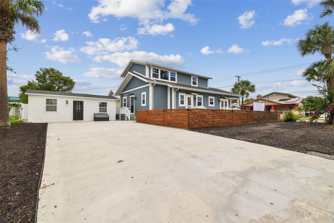
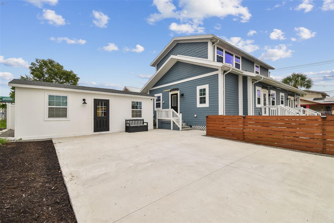
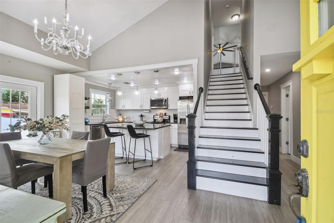
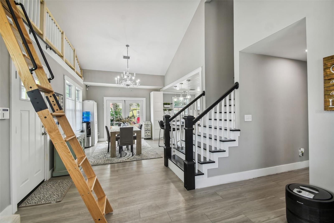
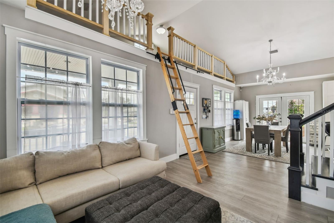
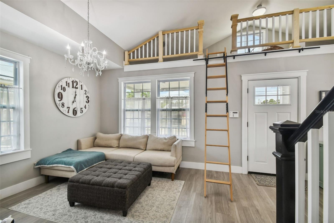
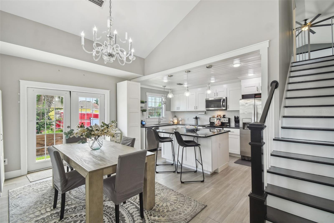
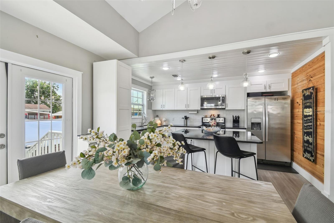
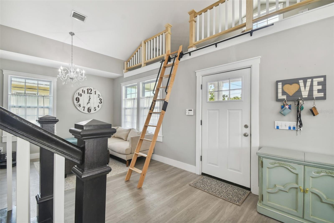
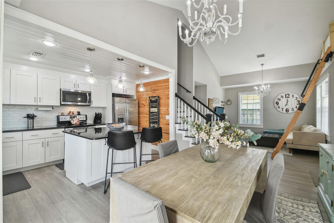
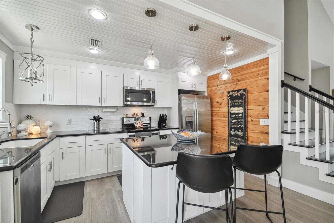
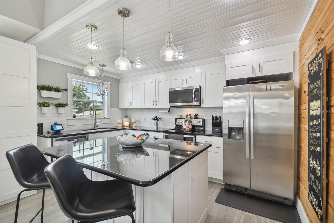

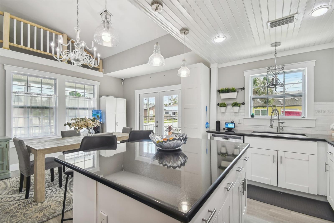
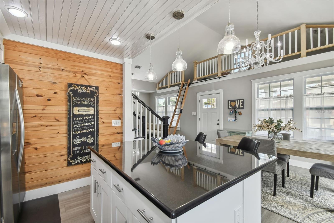
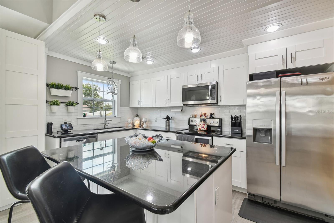
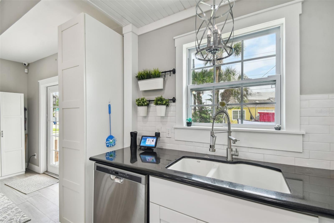
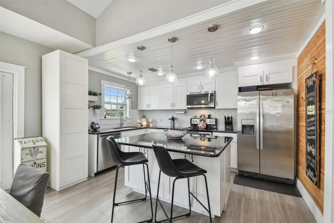
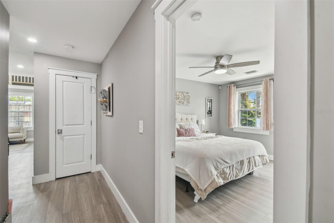
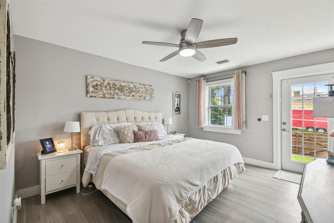
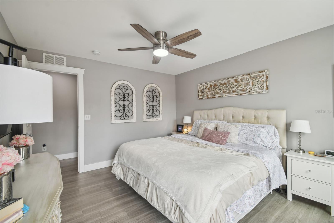
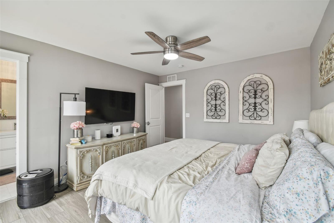
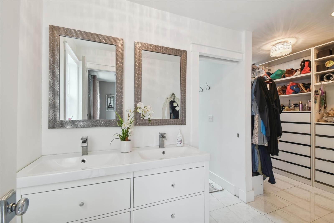
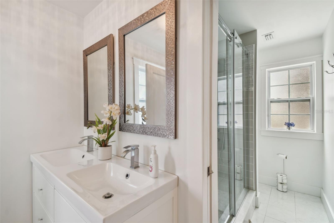
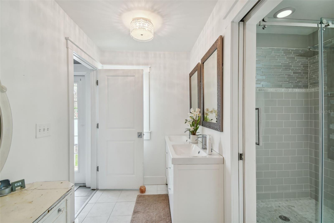
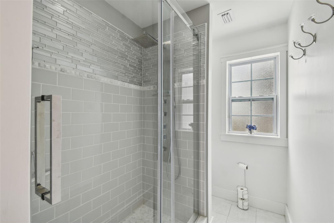
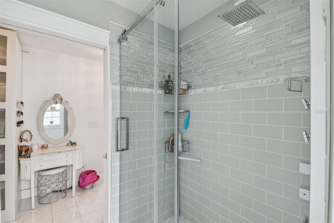
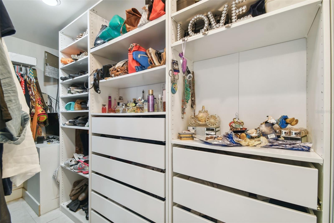
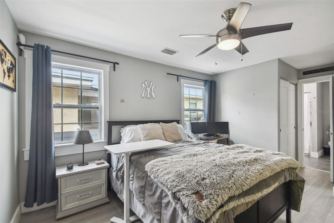
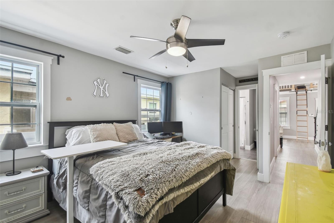
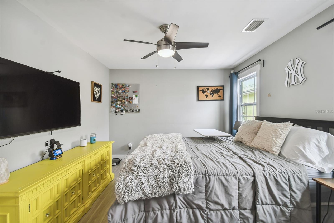
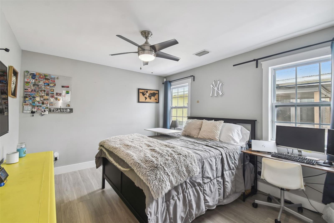
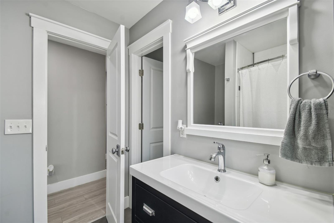
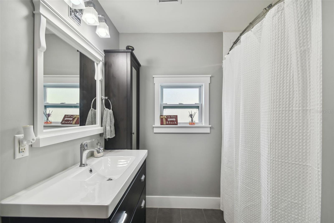
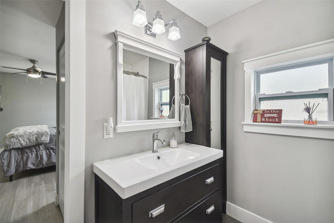
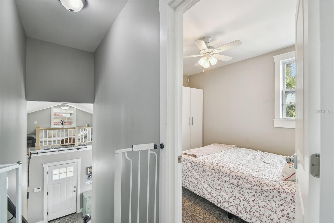
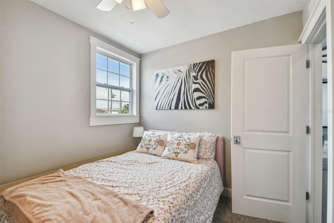
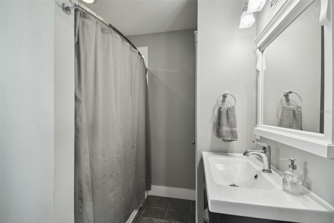
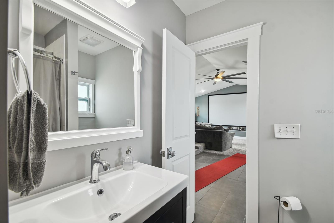
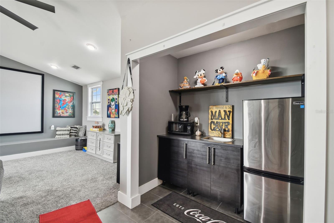
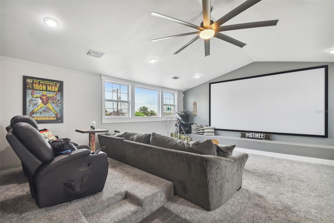
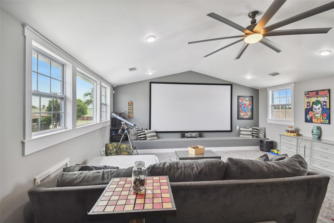
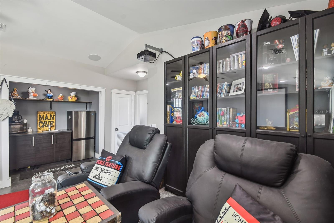
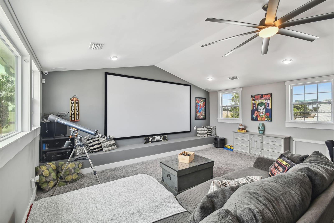
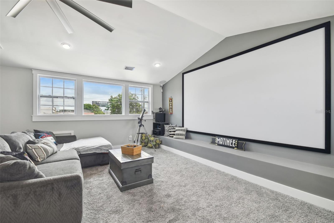
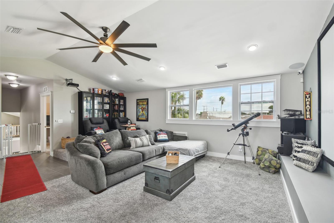
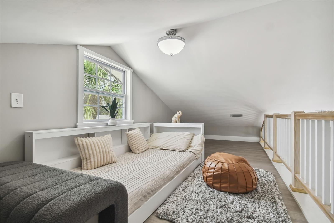
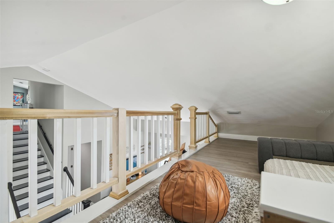
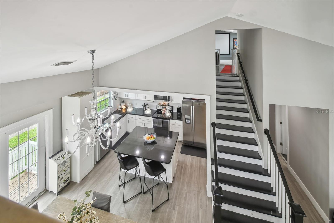
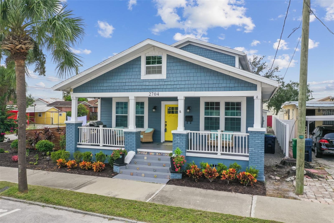
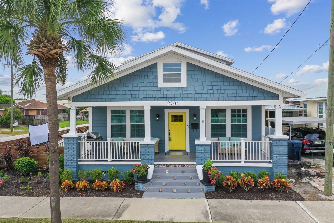
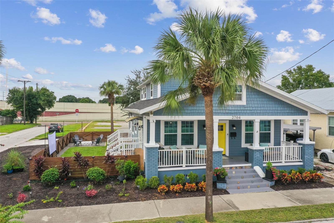
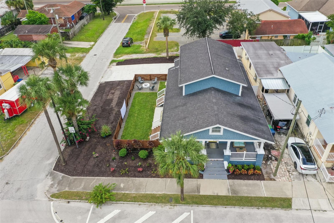
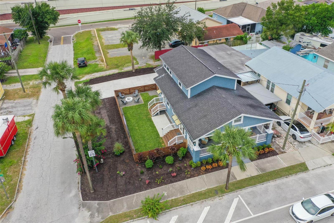
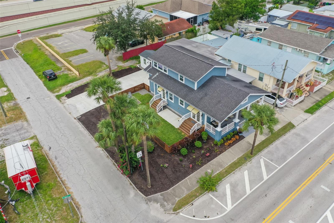
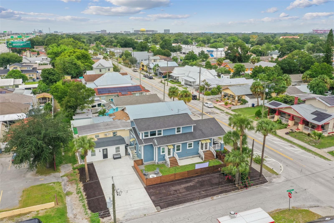
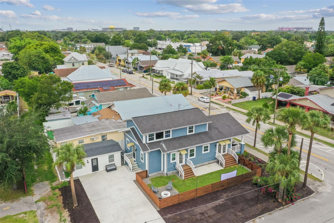
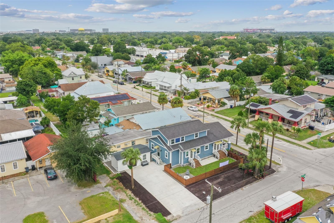
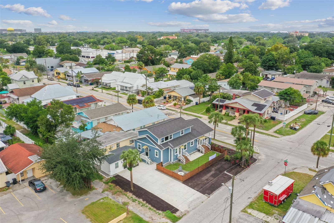
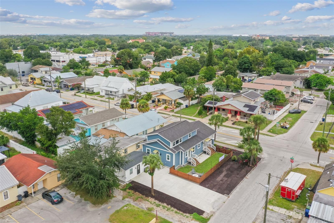
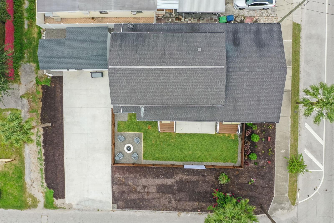
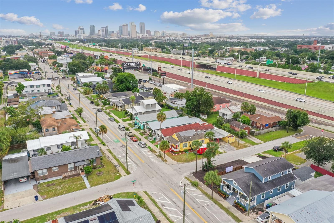
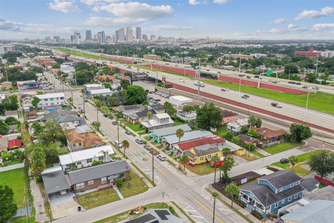
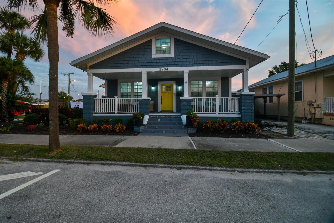
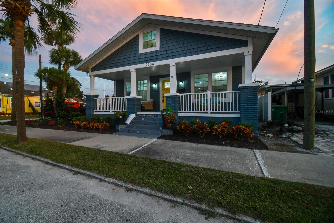
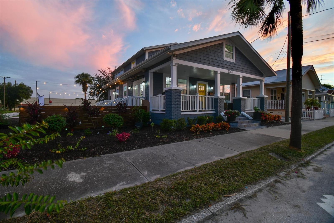
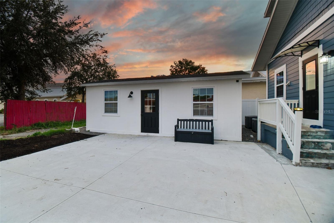
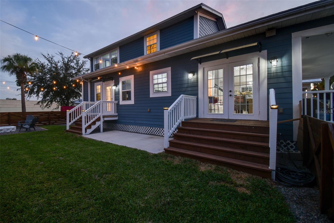
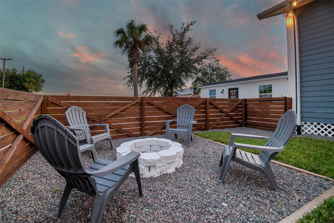
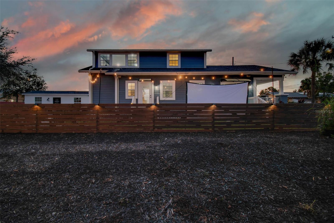
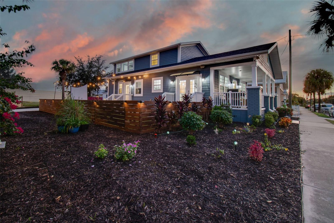
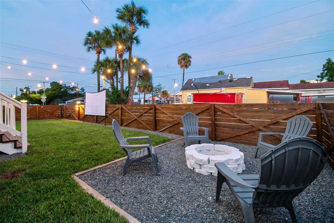
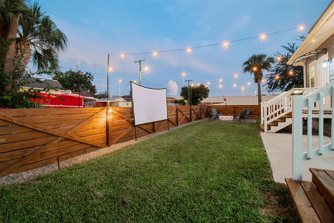
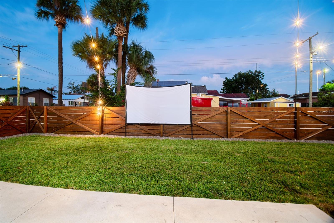
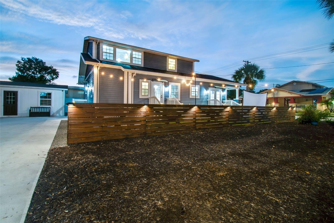
- MLS#: TB8304877 ( Residential )
- Street Address: 2704 Main Street
- Viewed: 2
- Price: $639,900
- Price sqft: $276
- Waterfront: No
- Year Built: 1944
- Bldg sqft: 2318
- Bedrooms: 3
- Total Baths: 3
- Full Baths: 3
- Days On Market: 2
- Additional Information
- Geolocation: 27.957 / -82.4872
- County: HILLSBOROUGH
- City: TAMPA
- Zipcode: 33607
- Subdivision: Mac Farlanes Rev Map Of Add
- Elementary School: West Tampa HB
- Middle School: Madison HB
- High School: Jefferson
- Provided by: CENTURY 21 EXECUTIVE TEAM
- Contact: Michelle Garcia
- 813-961-8637
- DMCA Notice
-
DescriptionStep into a world where convenience meets luxury in this charming 2 story, 3 bedroom, 3 bath bungalow, nestled in one of Tampa's most vibrant neighborhoods. Just moments from the lively buzz of Downtown Tampa, the scenic Riverwalk, the eclectic Midtown, and the iconic Raymond James Stadium, this home offers easy access to I 275, placing you at the heart of Tampas best dining, shopping, and entertainment. The modern kitchen is a chefs delight, featuring sleek stone countertops and stainless steel appliances that bring a touch of sophistication to your culinary creations. A charming window above the sink lets in abundant natural light, making meal preparation a bright and enjoyable experience. Adjacent to the kitchen, the dining room provides a seamless space for serving meals and entertaining. To the right of the entryway, the cozy living room offers a welcoming retreat for relaxation. Its intimate size fosters a warm, comfortable atmosphere, ideal for casual gatherings or quiet evenings. A standout feature of the home is the dedicated movie theater room, designed to enhance your cinematic experience. Whether youre hosting movie nights or enjoying a quiet film evening, this space promises a high quality entertainment experience in the comfort of your own home. The versatile loft area offers endless possibilities, whether you envision it as a productive office, a creative play area, or a cozy reading nook. The first floor primary suite is a private retreat, offering a tranquil escape with easy access to the homes social spaces while maintaining a serene ambiance. The property also boasts a unique bonusa charming outbuilding in the backyard, pre plumbed and ready to be transformed into a stylish studio apartment or guest suite. Seize this exceptional opportunity to enjoy modern comforts and a coveted location in one vibrant package.
Property Location and Similar Properties
All
Similar
Features
Appliances
- Dishwasher
- Dryer
- Microwave
- Range
- Refrigerator
- Washer
Home Owners Association Fee
- 0.00
Carport Spaces
- 0.00
Close Date
- 0000-00-00
Cooling
- Central Air
Country
- US
Covered Spaces
- 0.00
Exterior Features
- Garden
- Lighting
- Rain Gutters
Fencing
- Wood
Flooring
- Carpet
- Laminate
- Tile
Garage Spaces
- 0.00
Heating
- Central
High School
- Jefferson
Insurance Expense
- 0.00
Interior Features
- Ceiling Fans(s)
- High Ceilings
- Primary Bedroom Main Floor
- Stone Counters
- Vaulted Ceiling(s)
- Walk-In Closet(s)
- Wet Bar
Legal Description
- MAC FARLANES REV MAP OF ADDITIONS TO WEST TAMPA LOT 1 BLOCK 49
Levels
- Two
Living Area
- 2078.00
Lot Features
- Corner Lot
Middle School
- Madison-HB
Area Major
- 33607 - Tampa
Net Operating Income
- 0.00
Occupant Type
- Owner
Open Parking Spaces
- 0.00
Other Expense
- 0.00
Other Structures
- Other
Parcel Number
- A-15-29-18-4PQ-000049-00001.0
Pets Allowed
- Yes
Possession
- Close of Escrow
Property Type
- Residential
Roof
- Shingle
School Elementary
- West Tampa-HB
Sewer
- Public Sewer
Style
- Bungalow
Tax Year
- 2023
Township
- 29
Utilities
- Electricity Connected
- Water Connected
Virtual Tour Url
- https://my.matterport.com/show/?m=bF3cuwCCHKw&brand=0&mls=1&
Water Source
- Public
Year Built
- 1944
Zoning Code
- RS-50
Listing Data ©2024 Greater Tampa Association of REALTORS®
Listings provided courtesy of The Hernando County Association of Realtors MLS.
The information provided by this website is for the personal, non-commercial use of consumers and may not be used for any purpose other than to identify prospective properties consumers may be interested in purchasing.Display of MLS data is usually deemed reliable but is NOT guaranteed accurate.
Datafeed Last updated on September 21, 2024 @ 12:00 am
©2006-2024 brokerIDXsites.com - https://brokerIDXsites.com
