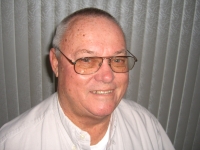
- Jim Tacy Sr, REALTOR ®
- Tropic Shores Realty
- Hernando, Hillsborough, Pasco, Pinellas County Homes for Sale
- 352.556.4875
- 352.556.4875
- jtacy2003@gmail.com
Share this property:
Contact Jim Tacy Sr
Schedule A Showing
Request more information
- Home
- Property Search
- Search results
- 2809 Timberway Place, BRANDON, FL 33511
Property Photos
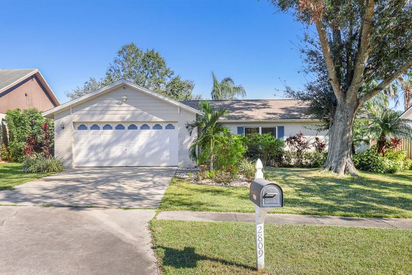

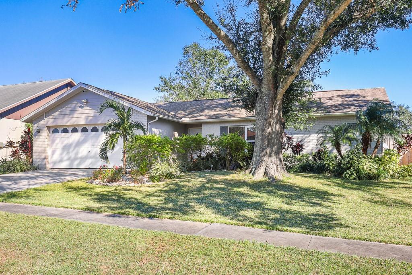
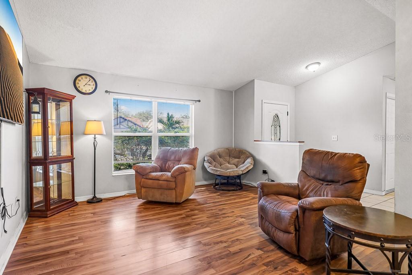
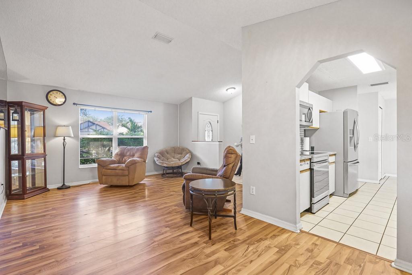
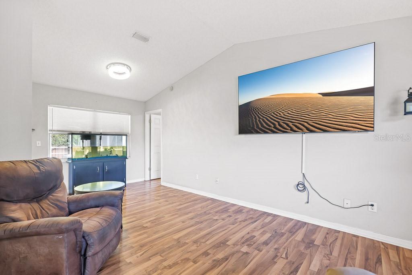
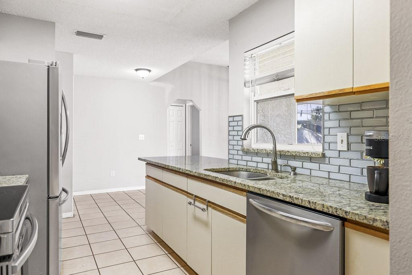
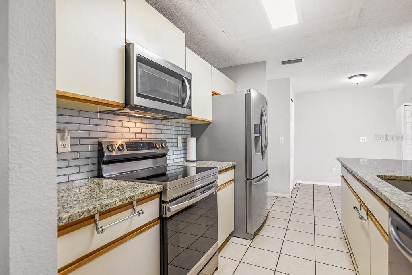

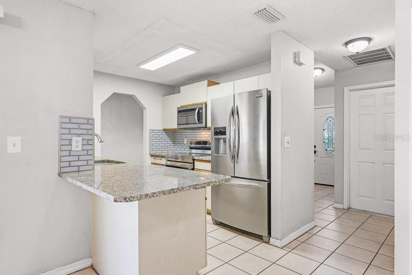
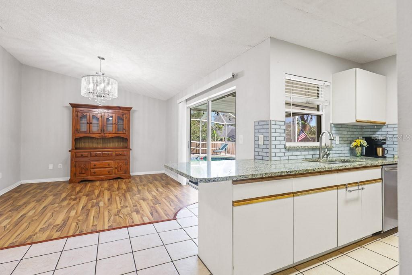
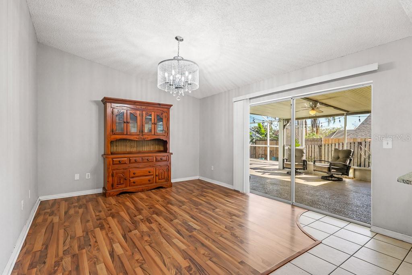
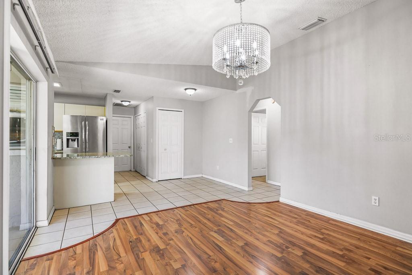
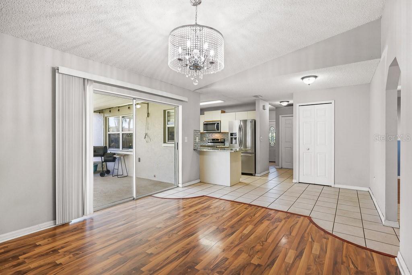
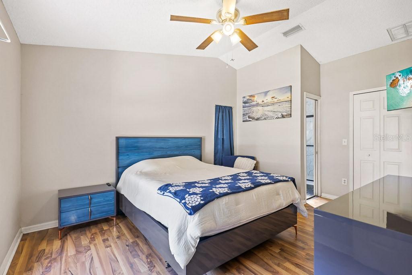
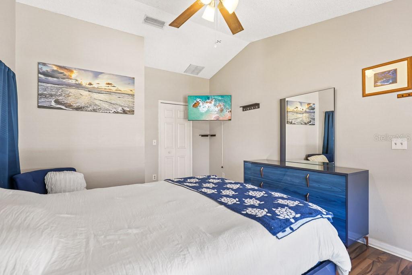
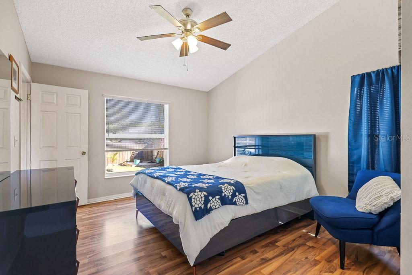
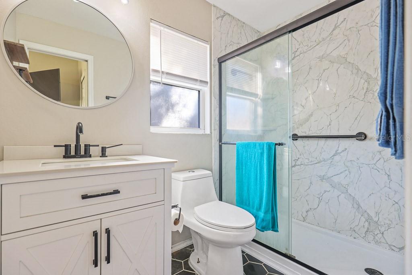
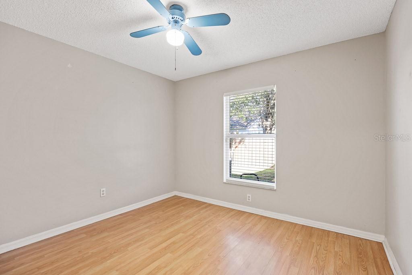
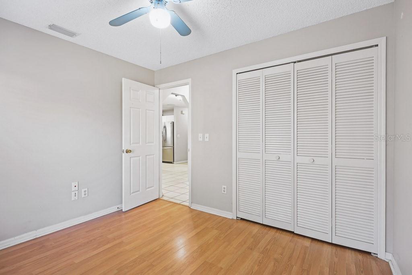
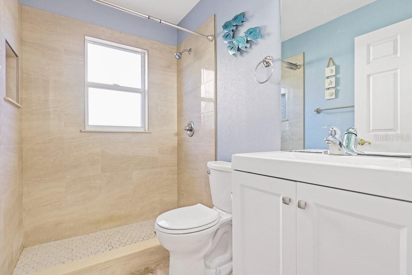
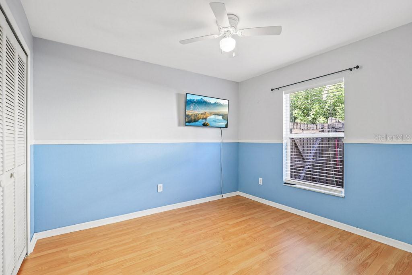
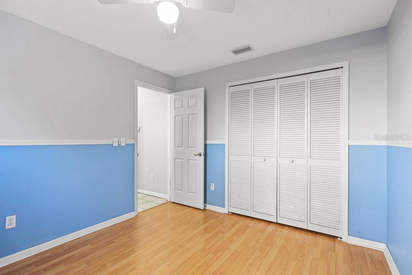
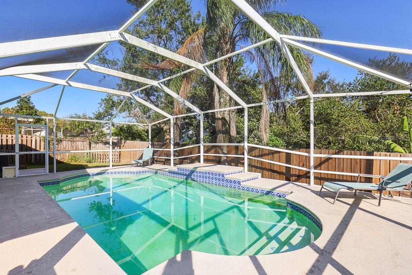
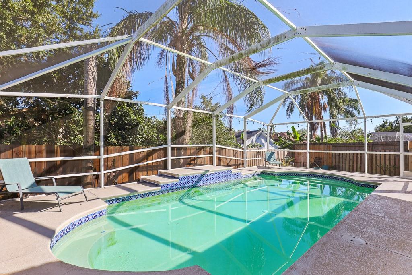
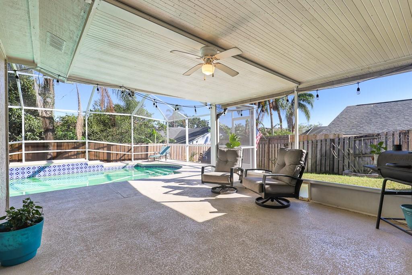
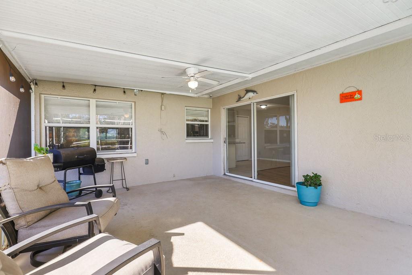
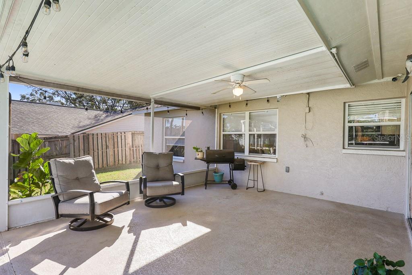
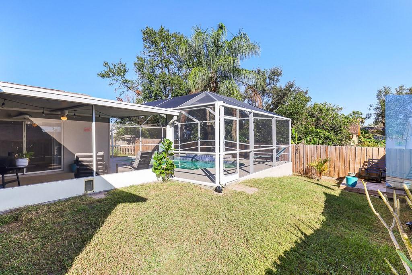
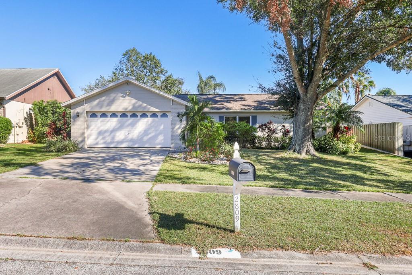
- MLS#: TB8322310 ( Residential )
- Street Address: 2809 Timberway Place
- Viewed: 5
- Price: $420,000
- Price sqft: $203
- Waterfront: No
- Year Built: 1991
- Bldg sqft: 2074
- Bedrooms: 3
- Total Baths: 2
- Full Baths: 2
- Garage / Parking Spaces: 2
- Days On Market: 46
- Additional Information
- Geolocation: 27.9035 / -82.2743
- County: HILLSBOROUGH
- City: BRANDON
- Zipcode: 33511
- Subdivision: Highland Ridge
- Elementary School: Brooker HB
- Middle School: Burns HB
- High School: Bloomingdale HB
- Provided by: EATON REALTY,LLC
- Contact: Rebecca Kelly
- 813-672-8022

- DMCA Notice
-
DescriptionWelcome to this charming 3 bedroom, 2 bathroom POOL home in the heart of Brandon, Florida. With 1,418 square feet of living space, this residence features a thoughtful split floorplan. Upon entering, you'll find a welcoming living room off the entryway, perfect for gatherings. The galley kitchen boasts stainless steel appliances, updated in 2017, and flows into a cozy dinette area that opens to the spacious family room. The primary bedroom is situated on the right side of the home, offering privacy and an en suite bathroom. Bedrooms 2 and 3 are located on the left side and share a well appointed second bathroom. Step outside to the screened in lanai, where you can enjoy views of the sparkling pool and the fenced backyard, complete with a 10 x 10 deck built in 2023. Recent updates include a new HVAC system in 2024 and fresh interior paint in 2019. With a 2 car garage and a convenient central Brandon location, this home provides comfort and easy access to local shopping and dining.
Property Location and Similar Properties
All
Similar
Features
Appliances
- Dishwasher
- Disposal
- Dryer
- Microwave
- Range
- Refrigerator
- Washer
Home Owners Association Fee
- 175.00
Association Name
- Highland Ridge HOA
Association Phone
- 814-633-1676
Carport Spaces
- 0.00
Close Date
- 0000-00-00
Cooling
- Central Air
Country
- US
Covered Spaces
- 0.00
Exterior Features
- Irrigation System
- Private Mailbox
- Sliding Doors
Flooring
- Ceramic Tile
- Laminate
Garage Spaces
- 2.00
Heating
- Central
High School
- Bloomingdale-HB
Interior Features
- Eat-in Kitchen
- Kitchen/Family Room Combo
- Primary Bedroom Main Floor
- Solid Surface Counters
- Split Bedroom
- Thermostat
- Walk-In Closet(s)
Legal Description
- HIGHLAND RIDGE UNIT NO 3 LOT 4 BLOCK 7
Levels
- One
Living Area
- 1418.00
Middle School
- Burns-HB
Area Major
- 33511 - Brandon
Net Operating Income
- 0.00
Occupant Type
- Owner
Parcel Number
- U-02-30-20-2LX-000007-00004.0
Parking Features
- Driveway
- Garage Door Opener
Pets Allowed
- Yes
Pool Features
- Gunite
- In Ground
- Salt Water
- Screen Enclosure
Property Type
- Residential
Roof
- Shingle
School Elementary
- Brooker-HB
Sewer
- Public Sewer
Style
- Contemporary
Tax Year
- 2023
Township
- 30
Utilities
- BB/HS Internet Available
- Cable Available
- Electricity Connected
- Sewer Connected
- Sprinkler Recycled
- Water Connected
Virtual Tour Url
- https://my.matterport.com/show/?m=TTweUqxUzYL&mls=1
Water Source
- Public
Year Built
- 1991
Zoning Code
- RSC-6
Listing Data ©2025 Greater Tampa Association of REALTORS®
Listings provided courtesy of The Hernando County Association of Realtors MLS.
The information provided by this website is for the personal, non-commercial use of consumers and may not be used for any purpose other than to identify prospective properties consumers may be interested in purchasing.Display of MLS data is usually deemed reliable but is NOT guaranteed accurate.
Datafeed Last updated on January 4, 2025 @ 12:00 am
©2006-2025 brokerIDXsites.com - https://brokerIDXsites.com
