
- Jim Tacy Sr, REALTOR ®
- Tropic Shores Realty
- Hernando, Hillsborough, Pasco, Pinellas County Homes for Sale
- 352.556.4875
- 352.556.4875
- jtacy2003@gmail.com
Share this property:
Contact Jim Tacy Sr
Schedule A Showing
Request more information
- Home
- Property Search
- Search results
- 310 Washington Avenue, OLDSMAR, FL 34677
Property Photos
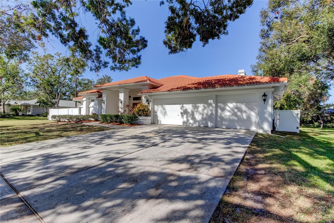

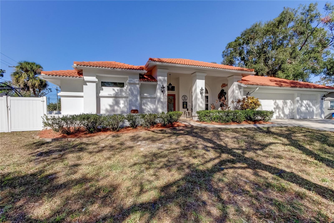
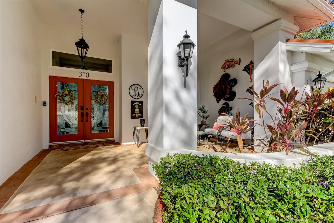
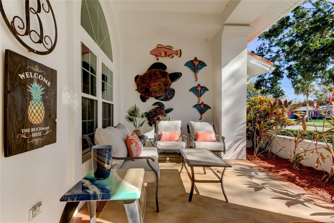
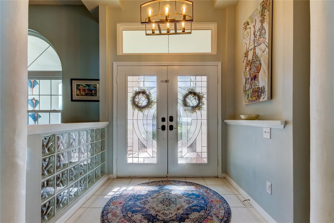
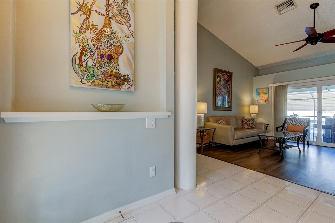
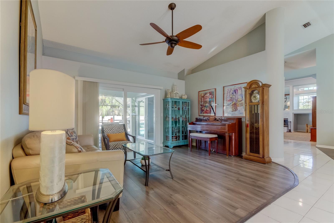
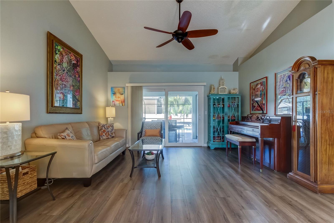
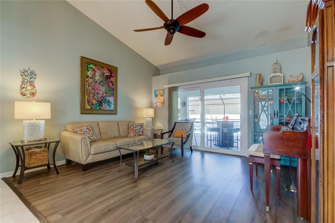
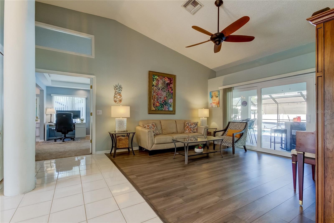
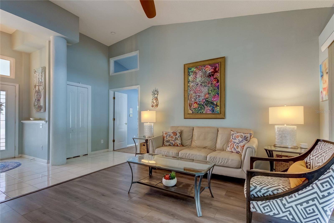
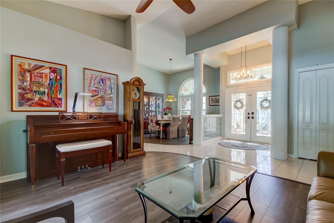
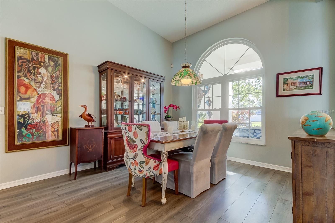
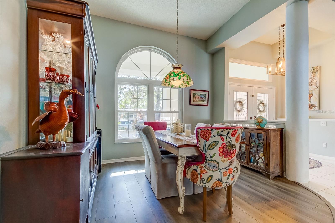
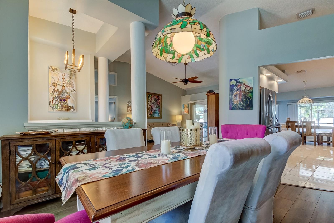
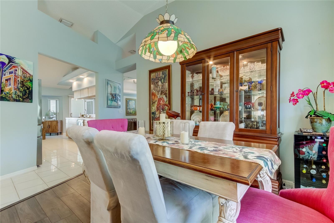
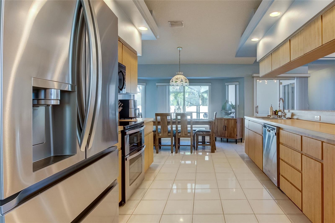
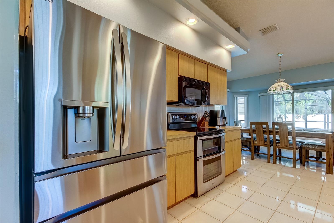
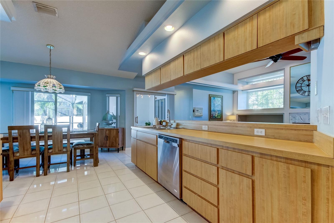
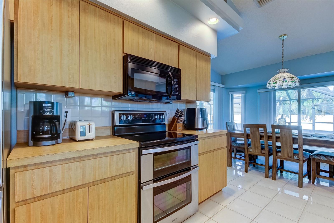
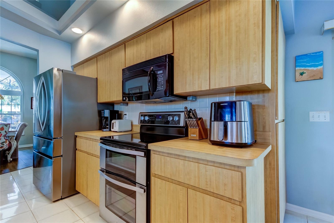
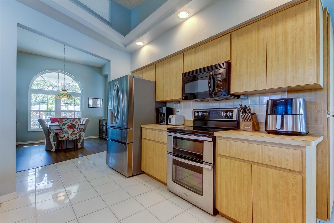
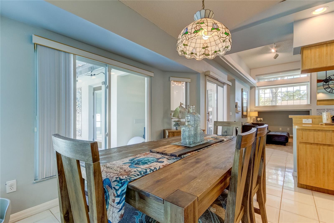
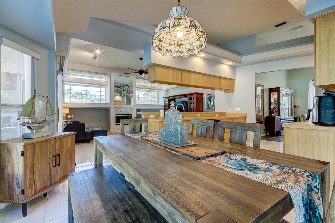
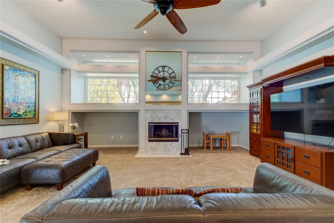
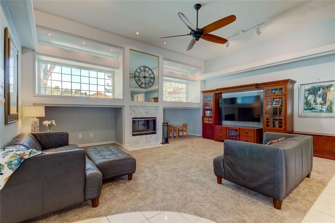
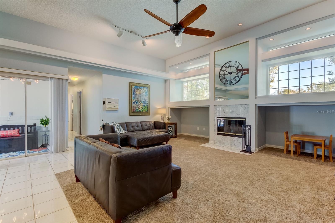
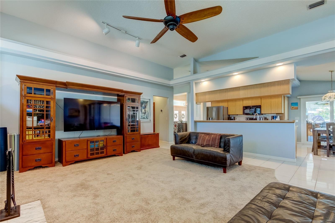
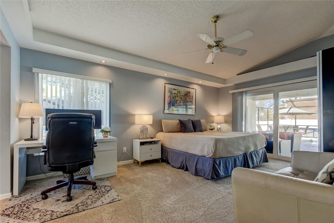
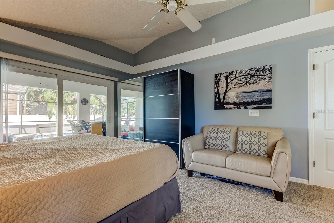
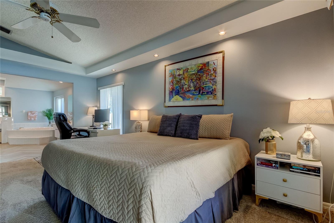
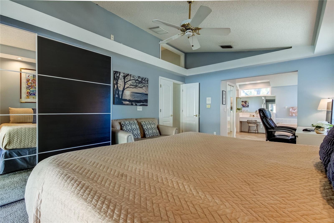
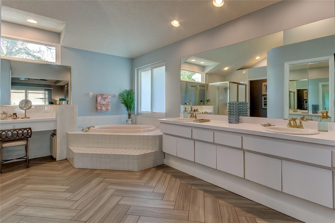
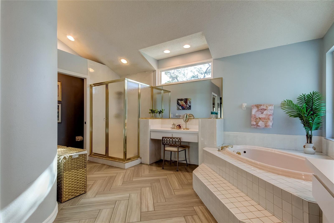
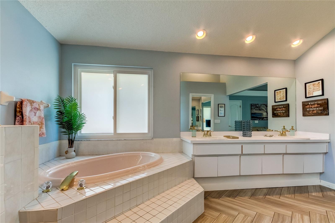
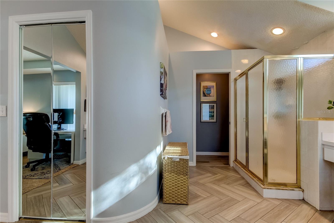
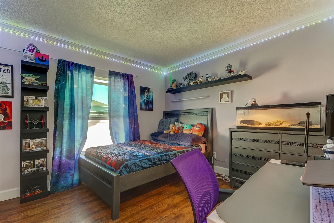
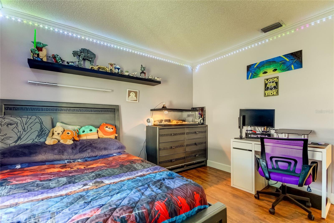
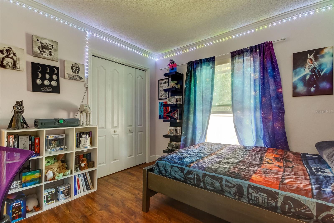
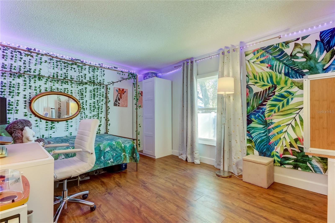
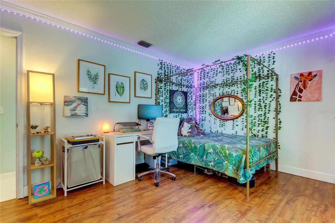
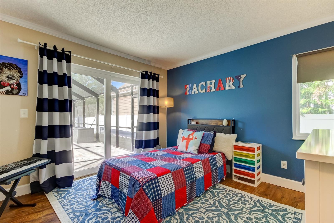
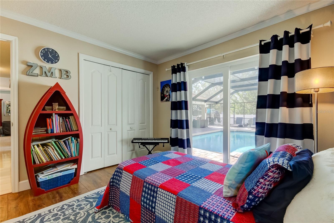
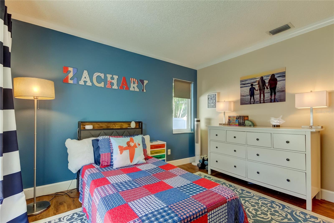
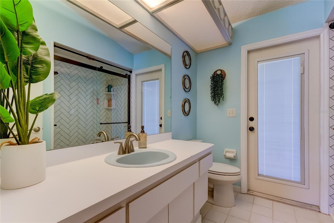
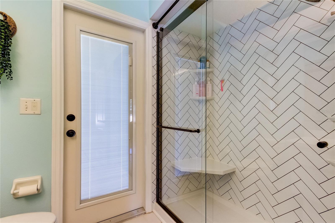
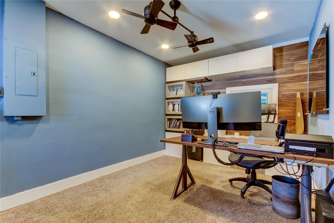
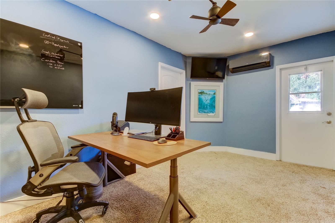
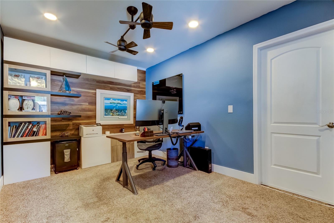
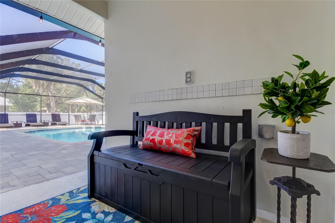
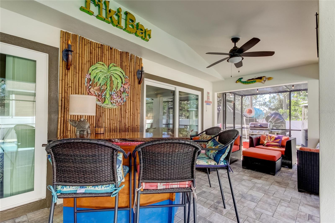
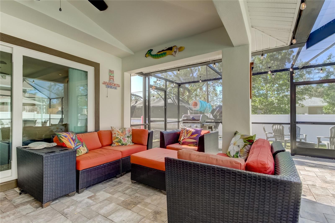
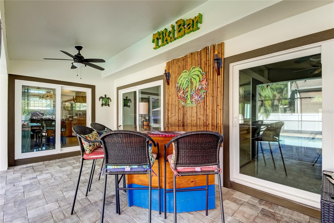
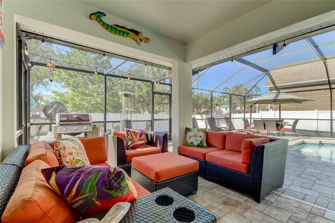
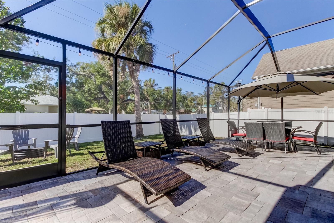
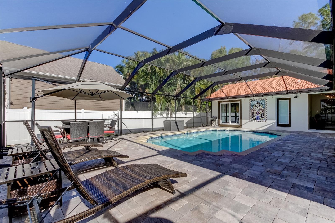
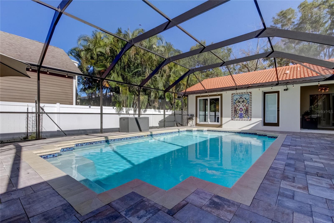
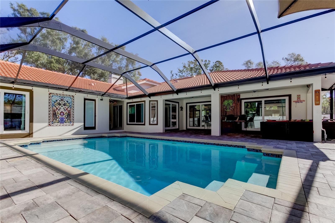
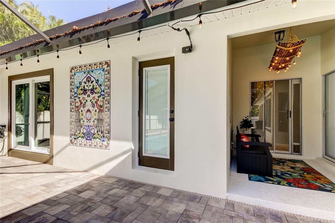
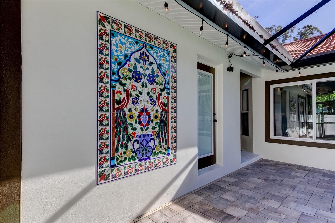

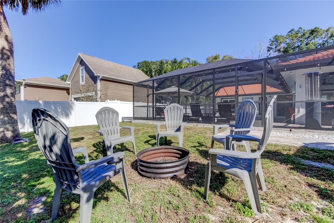
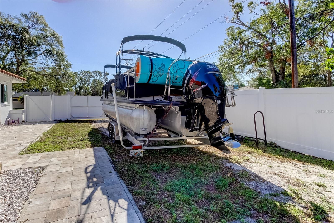
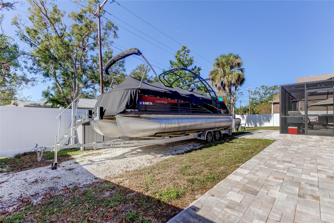
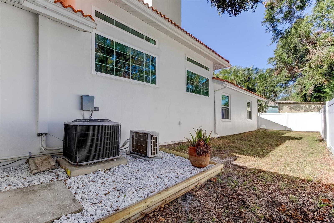
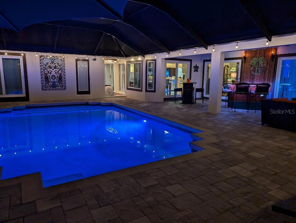
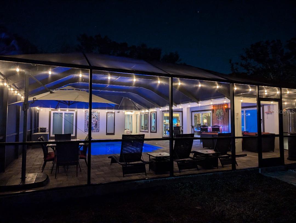
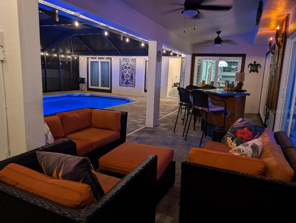
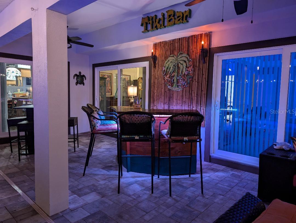
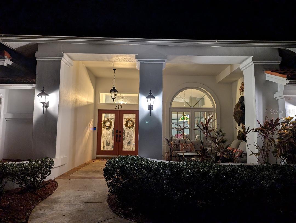
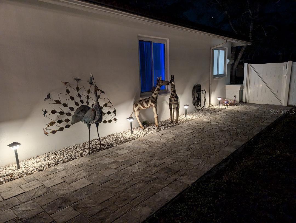
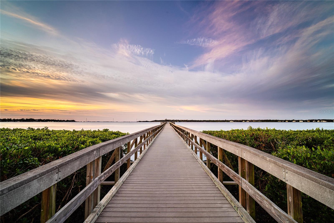
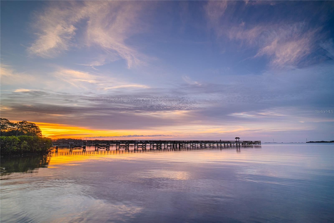
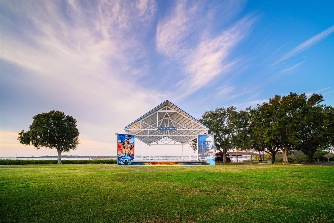

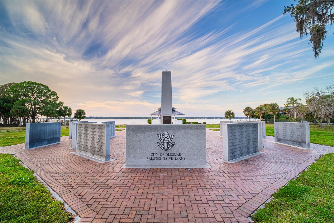
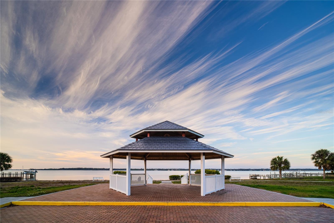
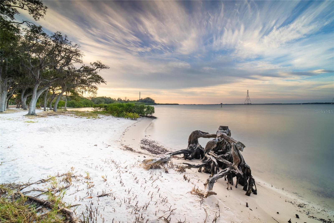
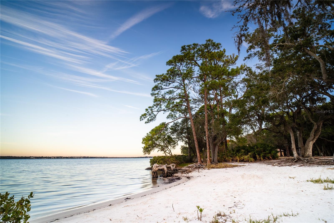
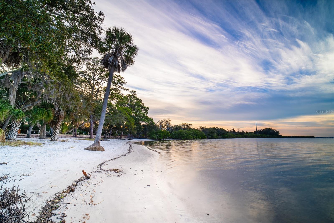
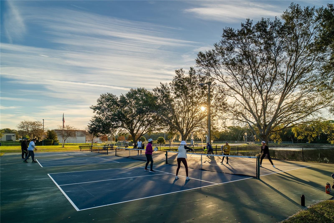
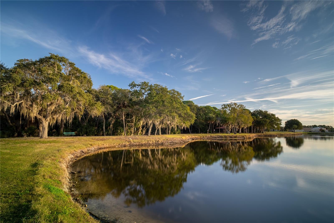
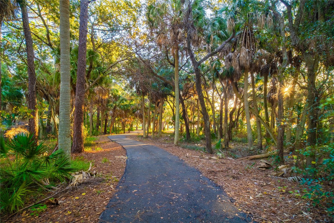
- MLS#: TB8324103 ( Residential )
- Street Address: 310 Washington Avenue
- Viewed: 36
- Price: $799,000
- Price sqft: $225
- Waterfront: No
- Year Built: 1993
- Bldg sqft: 3558
- Bedrooms: 4
- Total Baths: 2
- Full Baths: 2
- Garage / Parking Spaces: 2
- Days On Market: 43
- Additional Information
- Geolocation: 28.0345 / -82.6632
- County: PINELLAS
- City: OLDSMAR
- Zipcode: 34677
- Subdivision: Oldsmar Rev Map
- Elementary School: Oldsmar Elementary PN
- Middle School: Carwise Middle PN
- High School: East Lake High PN
- Provided by: FUTURE HOME REALTY INC
- Contact: Ginger Tatarzewski
- 813-855-4982

- DMCA Notice
-
DescriptionFantastic 4 bed pool home in downtown oldsmar! This home offers hurricane windows and sliders, ac 2016, hwh 2021, ss refrigerator 2024, ss stove with double ovens 2022, pebbletech pool surface 2022, pool cage 2022, extended deck 2022, new carpeting 2024, vinyl fencing 2019, hwh 2021, hall bath shower 2022, hydro shield laminate in hall bedrooms 2016, primary bath floor 2022, new pool cage 2022, new boat pad 2023!!!!! Connections on deck for outdoor kitchen. Wonderful corner lot location only minutes away from school, library, restaurants, parks, dog parks, beautiful walking/biking paths, adventure zip line course and so much more. Enjoy life in this golf cart community. Centrally located only 20 minutes from tampa international airport, pristine sand beaches, st pete intl airport, professional sporting venues, museums and a very active lifestyle in tampa bay!
Property Location and Similar Properties
All
Similar
Features
Appliances
- Dishwasher
- Disposal
- Microwave
- Range
- Refrigerator
Home Owners Association Fee
- 0.00
Carport Spaces
- 0.00
Close Date
- 0000-00-00
Cooling
- Central Air
Country
- US
Covered Spaces
- 0.00
Exterior Features
- Sidewalk
- Sliding Doors
Fencing
- Vinyl
Flooring
- Carpet
- Tile
- Wood
Garage Spaces
- 2.00
Heating
- Central
High School
- East Lake High-PN
Interior Features
- Built-in Features
- Ceiling Fans(s)
- Eat-in Kitchen
- High Ceilings
- Kitchen/Family Room Combo
- Solid Surface Counters
- Solid Wood Cabinets
- Split Bedroom
- Walk-In Closet(s)
Legal Description
- OLDSMAR REVISED MAP BLK 9
- LOTS 8 AND 9 (SEE N24-28-16)
Levels
- One
Living Area
- 2511.00
Middle School
- Carwise Middle-PN
Area Major
- 34677 - Oldsmar
Net Operating Income
- 0.00
Occupant Type
- Owner
Parcel Number
- 23-28-16-63936-009-0080
Parking Features
- Boat
- Garage Door Opener
Pool Features
- Gunite
Property Type
- Residential
Roof
- Tile
School Elementary
- Oldsmar Elementary-PN
Sewer
- Public Sewer
Tax Year
- 2023
Township
- 28
Utilities
- Cable Available
- Electricity Connected
- Phone Available
- Public
- Sewer Connected
- Street Lights
- Water Connected
Views
- 36
Virtual Tour Url
- https://www.propertypanorama.com/instaview/stellar/TB8324103
Water Source
- None
Year Built
- 1993
Listing Data ©2025 Greater Tampa Association of REALTORS®
Listings provided courtesy of The Hernando County Association of Realtors MLS.
The information provided by this website is for the personal, non-commercial use of consumers and may not be used for any purpose other than to identify prospective properties consumers may be interested in purchasing.Display of MLS data is usually deemed reliable but is NOT guaranteed accurate.
Datafeed Last updated on January 6, 2025 @ 12:00 am
©2006-2025 brokerIDXsites.com - https://brokerIDXsites.com
