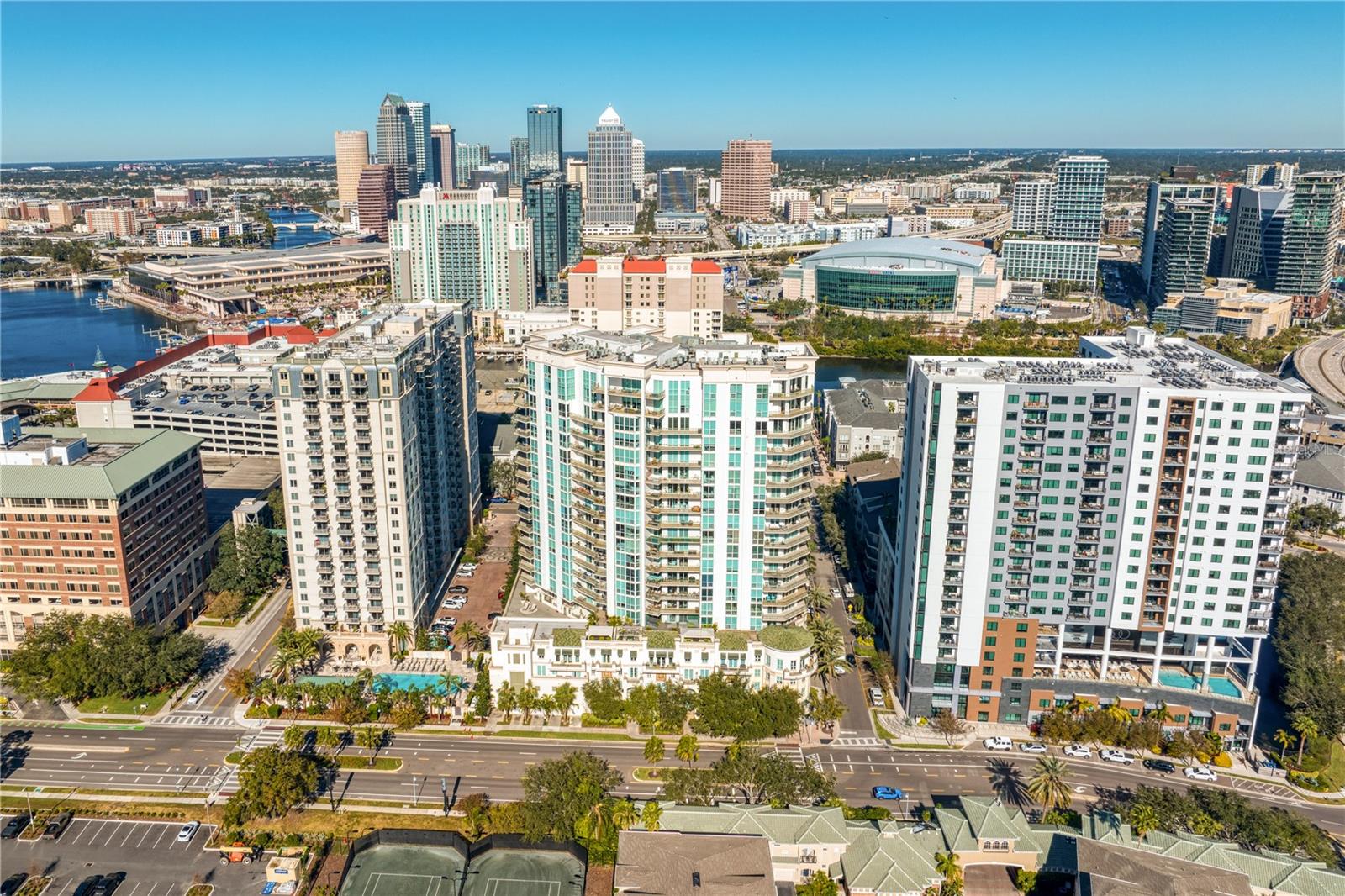
- Jim Tacy Sr, REALTOR ®
- Tropic Shores Realty
- Hernando, Hillsborough, Pasco, Pinellas County Homes for Sale
- 352.556.4875
- 352.556.4875
- jtacy2003@gmail.com
Share this property:
Contact Jim Tacy Sr
Schedule A Showing
Request more information
- Home
- Property Search
- Search results
- 450 Knights Run Avenue 705, TAMPA, FL 33602
Property Photos














































































- MLS#: TB8342363 ( Residential )
- Street Address: 450 Knights Run Avenue 705
- Viewed: 99
- Price: $755,000
- Price sqft: $608
- Waterfront: No
- Year Built: 2007
- Bldg sqft: 1242
- Bedrooms: 2
- Total Baths: 2
- Full Baths: 2
- Garage / Parking Spaces: 1
- Days On Market: 158
- Additional Information
- Geolocation: 27.9381 / -82.4516
- County: HILLSBOROUGH
- City: TAMPA
- Zipcode: 33602
- Subdivision: The Plaza Harbour Island A Con
- Building: The Plaza Harbour Island A Con
- Elementary School: Gorrie
- Middle School: Wilson
- High School: Plant
- Provided by: SMITH & ASSOCIATES REAL ESTATE
- Contact: Traci Burns
- 813-839-3800

- DMCA Notice
-
DescriptionAre you looking for a truly full service, concierge living experience in the Heart of the City? Look no further than this residence located in The Plaza on Harbour Island, truly an urban oasis in the heart of Tampa. This beautifully appointed 7th Floor Residence is perfect for those seeking a luxurious lifestyle in a tower with the best top notch staff (door attendant, valet, concierge) and amenities galore. Welcome Home to this two bedroom (or one bed/den) residence with rich bamboo (real) hardwood flooring, custom closet organizers and more. The open concept floorplan flows seamlessly from the entry hallway to the open kitchen and living and dining spaces. For those that enjoy cooking, there is loads of storage in the kitchens warm wood tone cabinetry adorned with complementing stone countertops and stainless steel appliances. The primary bedroom is spacious with large sliding glass doors that lead to the wrap around balcony with views that extend to the gorgeous downtown skyline. The primary bath has gorgeous cabinetry with a beautiful hand selected stone countertop and an oversized custom organized closet. The second bedroom / den can be dual as a sleeping space as well as a home office and enjoys an en suite bath. The Plazas exceptional amenities package includes a casual club room, a full lounge with catering kitchen, a top notch fitness center (unlike no other), a heated infinity edge pool with spa, sauna, separate treatment room for facials and massages, an outdoor lounge area with gas grills, and so much more. Walk to great restaurants (5 located right on Harbour Island), Tampas Riverwalk, Amalie Arena, Water Street, Sparkman Wharf and so much more. So, what are you waiting for . . .. Call today and live the lifestyle of which you have always dreamed!
Property Location and Similar Properties
All
Similar
Features
Appliances
- Built-In Oven
- Dishwasher
- Disposal
- Dryer
- Freezer
- Ice Maker
- Microwave
- Refrigerator
- Washer
Association Amenities
- Clubhouse
- Elevator(s)
- Fitness Center
- Maintenance
- Pool
- Sauna
- Spa/Hot Tub
Home Owners Association Fee
- 1257.87
Home Owners Association Fee Includes
- Common Area Taxes
- Pool
- Escrow Reserves Fund
- Insurance
- Internet
- Maintenance Structure
- Maintenance Grounds
- Management
- Recreational Facilities
- Security
- Sewer
- Trash
- Water
Association Name
- Kim LaBarbara
Association Phone
- 813-226-8585
Carport Spaces
- 0.00
Close Date
- 0000-00-00
Cooling
- Central Air
Country
- US
Covered Spaces
- 0.00
Exterior Features
- Balcony
- Lighting
- Outdoor Grill
- Sidewalk
Flooring
- Bamboo
- Tile
- Wood
Garage Spaces
- 1.00
Heating
- Central
High School
- Plant-HB
Insurance Expense
- 0.00
Interior Features
- Ceiling Fans(s)
- High Ceilings
- Living Room/Dining Room Combo
- Thermostat
- Walk-In Closet(s)
Legal Description
- THE PLAZA HARBOUR ISLAND A CONDOMINIUM UNIT 705 AND AN UNDIV INT IN COMMON ELEMENTS
Levels
- One
Living Area
- 1242.00
Lot Features
- Flood Insurance Required
- FloodZone
- City Limits
- Near Marina
- Near Public Transit
- Sidewalk
- Paved
Middle School
- Wilson-HB
Area Major
- 33602 - Tampa
Net Operating Income
- 0.00
Occupant Type
- Owner
Open Parking Spaces
- 0.00
Other Expense
- 0.00
Other Structures
- Outdoor Kitchen
Parcel Number
- A-24-29-18-9FV-000000-00705.0
Parking Features
- Assigned
- Common
- Covered
- Deeded
- Garage Door Opener
- Guest
- Valet
Pets Allowed
- Yes
Pool Features
- Deck
- Gunite
- Heated
- In Ground
- Infinity
Property Type
- Residential
Roof
- Other
School Elementary
- Gorrie-HB
Sewer
- Public Sewer
Style
- Contemporary
Tax Year
- 2024
Township
- 29
Unit Number
- 705
Utilities
- Cable Available
- Electricity Connected
- Public
- Sewer Connected
- Street Lights
- Underground Utilities
- Water Connected
View
- City
- Pool
Views
- 99
Water Source
- Public
Year Built
- 2007
Zoning Code
- PD
Listing Data ©2025 Greater Tampa Association of REALTORS®
Listings provided courtesy of The Hernando County Association of Realtors MLS.
The information provided by this website is for the personal, non-commercial use of consumers and may not be used for any purpose other than to identify prospective properties consumers may be interested in purchasing.Display of MLS data is usually deemed reliable but is NOT guaranteed accurate.
Datafeed Last updated on July 5, 2025 @ 12:00 am
©2006-2025 brokerIDXsites.com - https://brokerIDXsites.com
