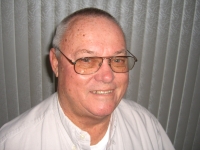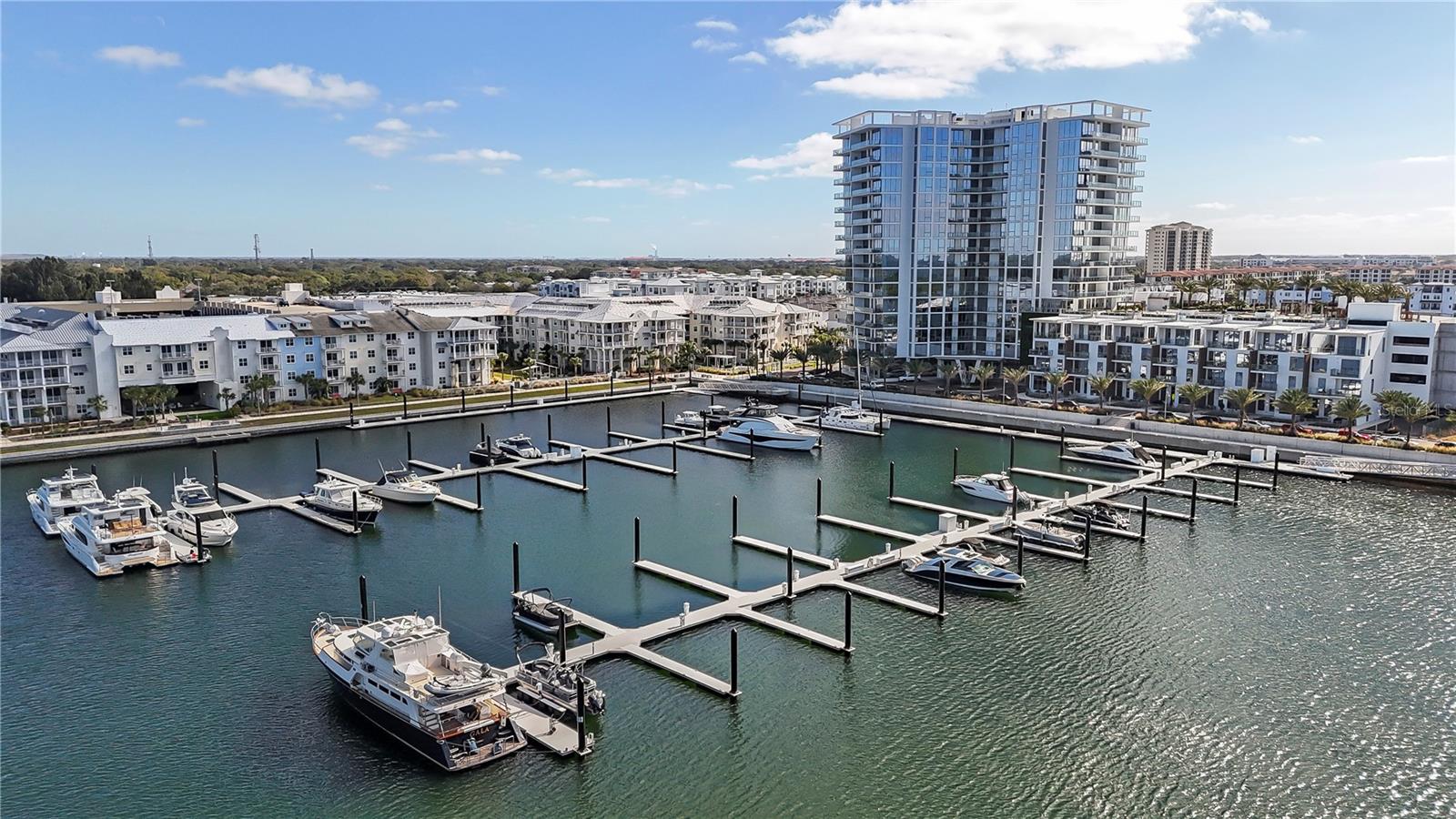
- Jim Tacy Sr, REALTOR ®
- Tropic Shores Realty
- Hernando, Hillsborough, Pasco, Pinellas County Homes for Sale
- 352.556.4875
- 352.556.4875
- jtacy2003@gmail.com
Share this property:
Contact Jim Tacy Sr
Schedule A Showing
Request more information
- Home
- Property Search
- Search results
- 5120 Marina Way 14002, TAMPA, FL 33611
Property Photos

























































- MLS#: TB8347289 ( Residential )
- Street Address: 5120 Marina Way 14002
- Viewed: 64
- Price: $1,650,000
- Price sqft: $609
- Waterfront: Yes
- Wateraccess: Yes
- Waterfront Type: Bay/Harbor,Marina in Community
- Year Built: 2023
- Bldg sqft: 2711
- Bedrooms: 3
- Total Baths: 3
- Full Baths: 3
- Garage / Parking Spaces: 2
- Days On Market: 142
- Acreage: 1.04 acres
- Additional Information
- Geolocation: 27.8899 / -82.5317
- County: HILLSBOROUGH
- City: TAMPA
- Zipcode: 33611
- Provided by: COMPASS FLORIDA LLC
- Contact: Gregory Margliano
- 305-851-2820

- DMCA Notice
-
DescriptionNestled in the heart of Tampa's vibrant landscape, this exquisite condominium at 5120 Marina Way, #14002, embodies modern coastal living at its finest. Located in a coveted Marina Pointe waterfront community, this stunning residence offers both tranquility and convenience. As you step into the private elevator that opens directly into the unit, you'll immediately encounter an inviting atmosphere that radiates elegance and comfort. The open floor plan seamlessly integrates the living, dining, and kitchen areas, creating an ideal space for both entertaining and daily living. Large floor to ceiling hurricane impact resistant windows allow natural light to illuminate the interior, highlighting the sleek finishes and contemporary design elements throughout. The gourmet kitchen boasts top of the line appliances, custom cabinetry, and a spacious island, perfect for culinary enthusiasts and gatherings alike. Step outside onto the private balcony to enjoy breathtaking water views of Tampa Bay and the surrounding landscape, providing a serene retreat to unwind and soak in the Florida sunshine. The primary suite is a sanctuary of luxury, featuring a generously sized bedroom, a spa like ensuite bath with dual vanities, and an entrance to the 38 foot balcony. Additional bedrooms and a bonus Den offer versatility, whether for guests, a home office, or personal hobbies. Residents of this community enjoy access to a range of amenities, including a 24/7 attended lobby with concierge, a sparkling heated pool, fitness center, sauna, massage room, clubhouse, bocce ball, outdoor yoga area with a Zen garden, off leash dog park, access to your own private marina, where boat slips may be available to own or rent, a virtual indoor golf simulator, two beautiful luxury guest suites available to owners on a reservation basis, and meticulously landscaped grounds. With its prime location, this property offers easy access to Tampa's finest dining, shopping, entertainment, and waterfront activities. 5120 Marina Way, #14002, presents an unparalleled opportunity to experience sophisticated coastal living in one of Tampa's most desirable neighborhoods. Don't miss the chance to make this luxurious condominium your new home.
Property Location and Similar Properties
All
Similar
Features
Waterfront Description
- Bay/Harbor
- Marina in Community
Appliances
- Built-In Oven
- Cooktop
- Dishwasher
- Disposal
- Dryer
- Electric Water Heater
- Ice Maker
- Microwave
- Range Hood
- Refrigerator
- Washer
Association Amenities
- Cable TV
- Clubhouse
- Elevator(s)
- Fitness Center
- Gated
- Lobby Key Required
- Maintenance
- Pool
- Sauna
- Security
Home Owners Association Fee
- 0.00
Home Owners Association Fee Includes
- Cable TV
- Common Area Taxes
- Pool
- Escrow Reserves Fund
- Insurance
- Internet
- Maintenance Structure
- Maintenance Grounds
- Management
- Pest Control
- Security
- Sewer
- Trash
- Water
Association Name
- Diana Garcia Rios
- LCAM
Association Phone
- 813.443.5503
Builder Name
- BTI Development
Carport Spaces
- 0.00
Close Date
- 0000-00-00
Cooling
- Central Air
Country
- US
Covered Spaces
- 0.00
Exterior Features
- Balcony
Flooring
- Carpet
- Tile
Garage Spaces
- 2.00
Heating
- Central
Insurance Expense
- 0.00
Interior Features
- Built-in Features
- High Ceilings
- Open Floorplan
- Stone Counters
- Thermostat
Legal Description
- MARINA POINTE EAST A CONDOMINIUM UNIT 14002 AND AN UNDIV INTEREST IN COMMON ELEMENTS
Levels
- One
Living Area
- 2395.00
Lot Features
- FloodZone
- City Limits
- Landscaped
- Near Marina
- Near Public Transit
- Private
- Sidewalk
Area Major
- 33611 - Tampa
Net Operating Income
- 0.00
Occupant Type
- Owner
Open Parking Spaces
- 0.00
Other Expense
- 0.00
Parcel Number
- A-08-30-18-D09-000000-14002.0
Parking Features
- Assigned
- Covered
- Electric Vehicle Charging Station(s)
- Guest
- Reserved
- Basement
Pets Allowed
- Cats OK
- Dogs OK
Pool Features
- Deck
- Heated
- In Ground
Property Type
- Residential
Roof
- Metal
Sewer
- Public Sewer
Style
- Contemporary
Tax Year
- 2024
Township
- 30
Unit Number
- 14002
Utilities
- BB/HS Internet Available
- Cable Connected
- Electricity Connected
- Phone Available
- Sewer Connected
- Water Connected
View
- City
- Pool
- Water
Views
- 64
Water Source
- Public
Year Built
- 2023
Zoning Code
- PD-A
Listing Data ©2025 Greater Tampa Association of REALTORS®
Listings provided courtesy of The Hernando County Association of Realtors MLS.
The information provided by this website is for the personal, non-commercial use of consumers and may not be used for any purpose other than to identify prospective properties consumers may be interested in purchasing.Display of MLS data is usually deemed reliable but is NOT guaranteed accurate.
Datafeed Last updated on June 28, 2025 @ 12:00 am
©2006-2025 brokerIDXsites.com - https://brokerIDXsites.com
