
- Jim Tacy Sr, REALTOR ®
- Tropic Shores Realty
- Hernando, Hillsborough, Pasco, Pinellas County Homes for Sale
- 352.556.4875
- 352.556.4875
- jtacy2003@gmail.com
Share this property:
Contact Jim Tacy Sr
Schedule A Showing
Request more information
- Home
- Property Search
- Search results
- 20312 Heritage Point Drive, TAMPA, FL 33647
Property Photos
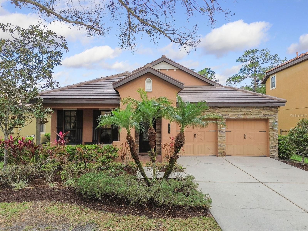

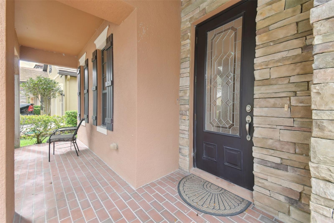
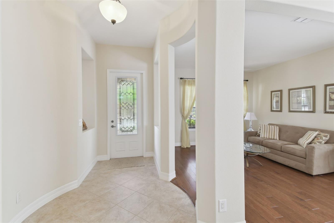
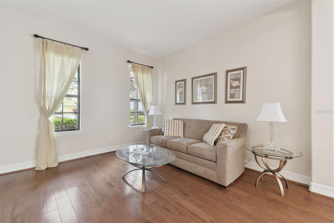
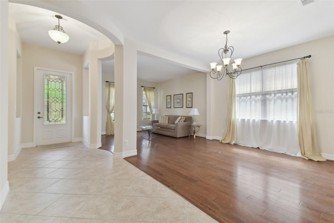
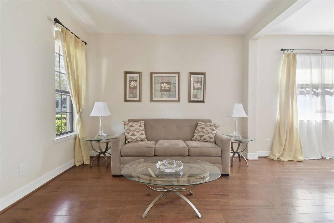
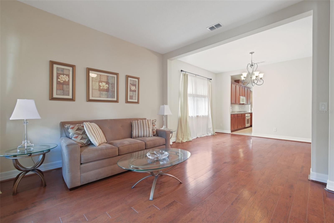
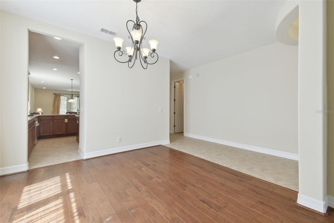
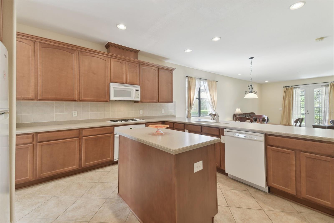
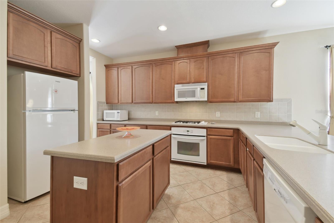
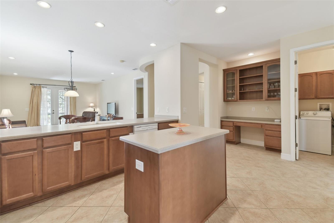
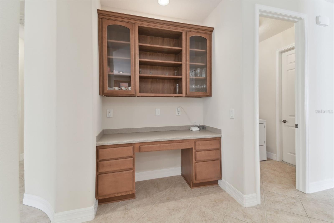
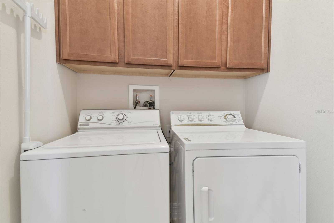
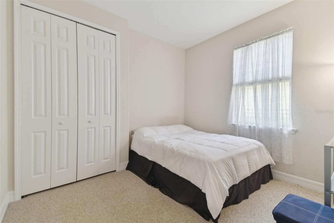
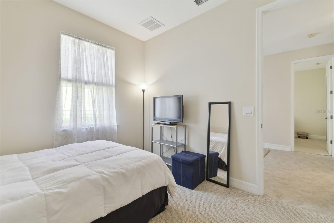
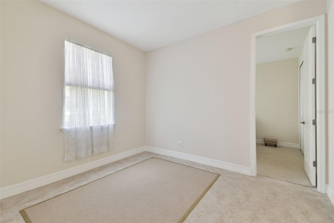
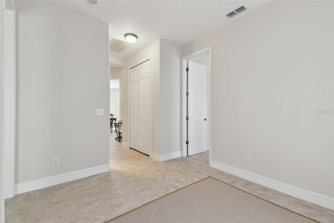
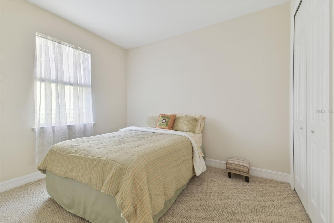
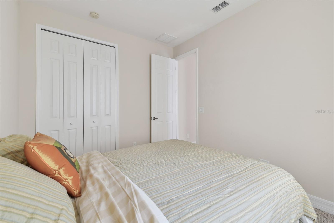
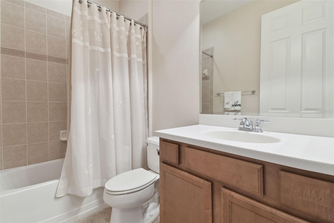
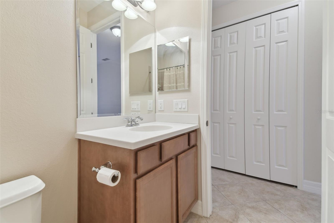
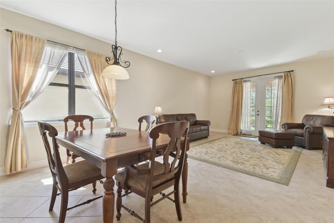
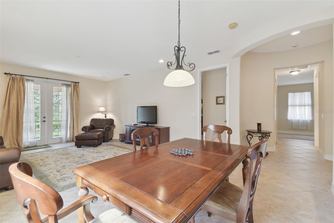
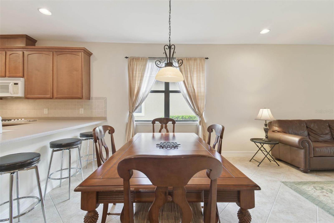
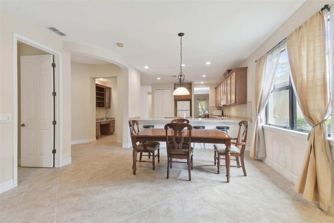
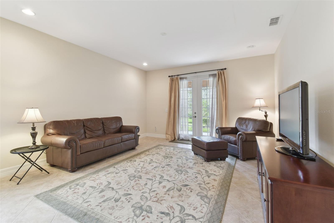
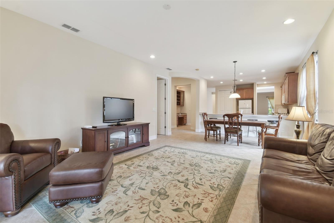
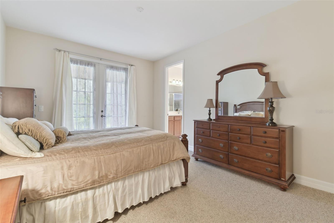
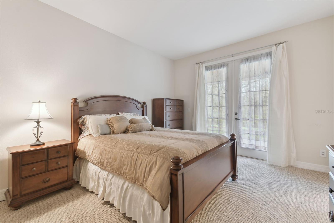
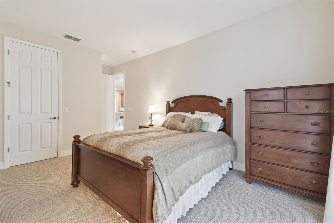
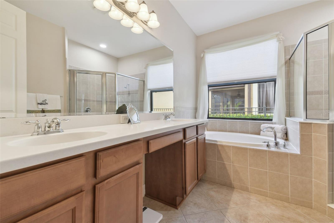
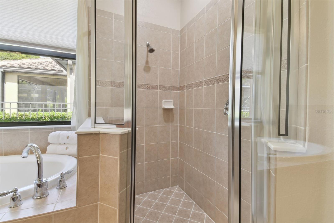
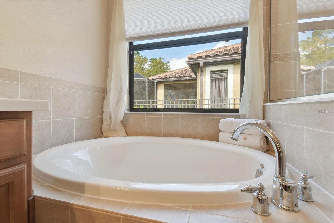
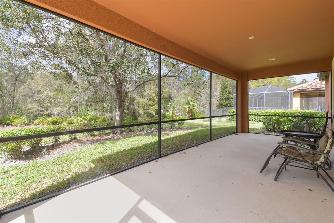
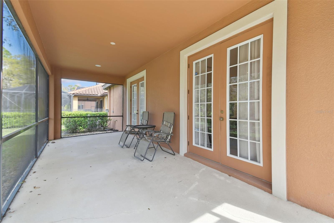
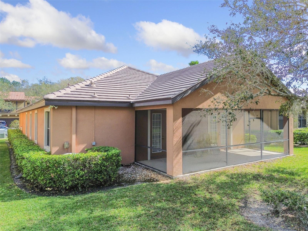
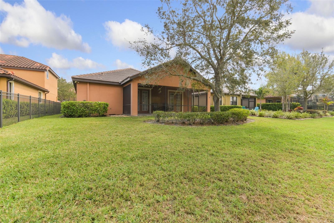
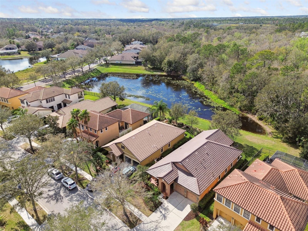
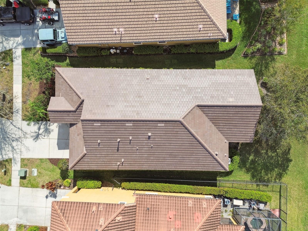
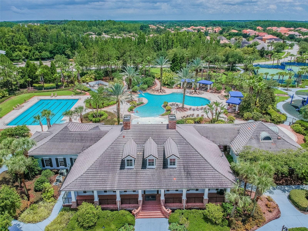
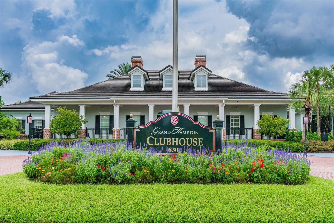
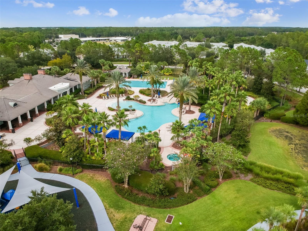
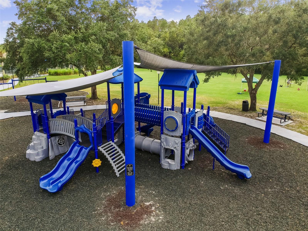
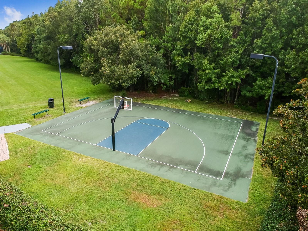
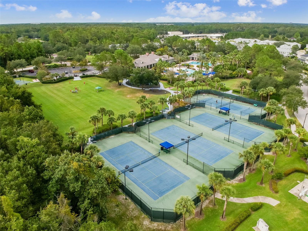
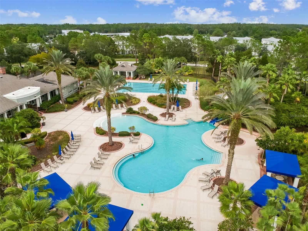
- MLS#: TB8348360 ( Residential )
- Street Address: 20312 Heritage Point Drive
- Viewed: 34
- Price: $485,000
- Price sqft: $163
- Waterfront: No
- Year Built: 2007
- Bldg sqft: 2975
- Bedrooms: 3
- Total Baths: 2
- Full Baths: 2
- Garage / Parking Spaces: 2
- Days On Market: 40
- Additional Information
- Geolocation: 28.1668 / -82.3843
- County: HILLSBOROUGH
- City: TAMPA
- Zipcode: 33647
- Subdivision: Grand Hampton Ph 1c3
- Elementary School: Turner Elem HB
- Middle School: Bartels Middle
- High School: Wharton HB
- Provided by: FUTURE HOME REALTY INC
- Contact: Gillian DaSilva
- 813-855-4982

- DMCA Notice
-
DescriptionWelcome to this magnificent designed mediterranean style mercedes built one story, 3 bedroom, 2 bath, flex bonus room, 2 car garage home in the highly sought after, 24 hour guarded gate community of grand hampton. From the moment you arrive, the stacked stone faade and brand new tile roof, enhances the curb appeal, setting the stage for the beauty that awaits inside. Step inside through the beveled glass door into the stunning circular foyer, and you'll be captivated by the thoughtful details and spacious layout. The open concept living and dining areas boast gorgeous engineered wood flooring, curved edge wall corners, and 6 inch baseboards, creating a warm and inviting space for entertaining or everyday living. At the heart of the home, the chefs kitchen impresses with 42 wooden cabinetry, neutral toned corian countertops, and an expansive 12 foot island bar, perfect for meal prep, casual dining, or gathering for the sunday game making hosting effortless! Adjacent to the kitchen is a built in desk with shelving and glass front cabinetry adding additional storage, charm and practicality, while the pantry provides ample storage. The spacious family room is filled with natural light and features french doors leading to a screened lanai, where you can enjoy tranquil pond views and outdoor living. The primary suite is a true retreat, also offering french door access to the lanai, seamlessly blending indoor and outdoor spaces. The ensuite bathroom includes double vanities, a relaxing garden tub, and a shower stall. Two additional bedrooms share a full bath, while a versatile flex bonus room offers endless possibilities, ideal for a home office, playroom, craft space, gym, or even a guest room. Other highlights and benefits include: a two car garage with a utility sink, attic access via a retractable, collapsible ladder in the garage ceiling, a dedicated laundry room, a security system, and a brand new tile roof (12/24) offering long term durability and energy efficiency. Grand hampton residents enjoy 24 hour guard gated security for peace of mind, along with resort style living with a private dock on lake hampton for fishing, kayaking, and canoeing, plus scenic trails, playgrounds, tennis, and basketball courts. Stay active in the fitness center or unwind in the heated resort style and lap pools or hot tub. Conveniently located near wiregrass mall, tampa premium outlets, costco, restaurants, usf, moffitt cancer center, and the va hospital, with easy access to i 275 and i 75. Welcome home!
Property Location and Similar Properties
All
Similar
Features
Appliances
- Cooktop
- Dishwasher
- Disposal
- Dryer
- Microwave
- Range
- Refrigerator
- Washer
Association Amenities
- Basketball Court
- Clubhouse
- Fitness Center
- Gated
Home Owners Association Fee
- 567.00
Home Owners Association Fee Includes
- Guard - 24 Hour
- Common Area Taxes
- Pool
- Internet
Association Name
- Chris Haines
Association Phone
- 813-973-8368
Carport Spaces
- 0.00
Close Date
- 0000-00-00
Cooling
- Central Air
Country
- US
Covered Spaces
- 0.00
Exterior Features
- Sidewalk
Flooring
- Carpet
- Ceramic Tile
- Hardwood
Garage Spaces
- 2.00
Heating
- Central
High School
- Wharton-HB
Insurance Expense
- 0.00
Interior Features
- Built-in Features
- High Ceilings
- Living Room/Dining Room Combo
- Stone Counters
- Thermostat
- Walk-In Closet(s)
Legal Description
- GRAND HAMPTON PHASE 1C-3 LOT 15 BLOCK 18B
Levels
- One
Living Area
- 2122.00
Lot Features
- Conservation Area
Middle School
- Bartels Middle
Area Major
- 33647 - Tampa / Tampa Palms
Net Operating Income
- 0.00
Occupant Type
- Vacant
Open Parking Spaces
- 0.00
Other Expense
- 0.00
Parcel Number
- A-02-27-19-831-00018B-00015.0
Pets Allowed
- Yes
Property Type
- Residential
Roof
- Tile
School Elementary
- Turner Elem-HB
Sewer
- Public Sewer
Tax Year
- 2024
Township
- 27
Utilities
- Cable Available
- Electricity Connected
- Natural Gas Connected
- Public
- Sewer Connected
- Street Lights
- Water Connected
Views
- 34
Virtual Tour Url
- https://realestate.febreframeworks.com/sites/benmnqg/unbranded
Water Source
- Public
Year Built
- 2007
Zoning Code
- PD-A
Listing Data ©2025 Greater Tampa Association of REALTORS®
Listings provided courtesy of The Hernando County Association of Realtors MLS.
The information provided by this website is for the personal, non-commercial use of consumers and may not be used for any purpose other than to identify prospective properties consumers may be interested in purchasing.Display of MLS data is usually deemed reliable but is NOT guaranteed accurate.
Datafeed Last updated on April 3, 2025 @ 12:00 am
©2006-2025 brokerIDXsites.com - https://brokerIDXsites.com
