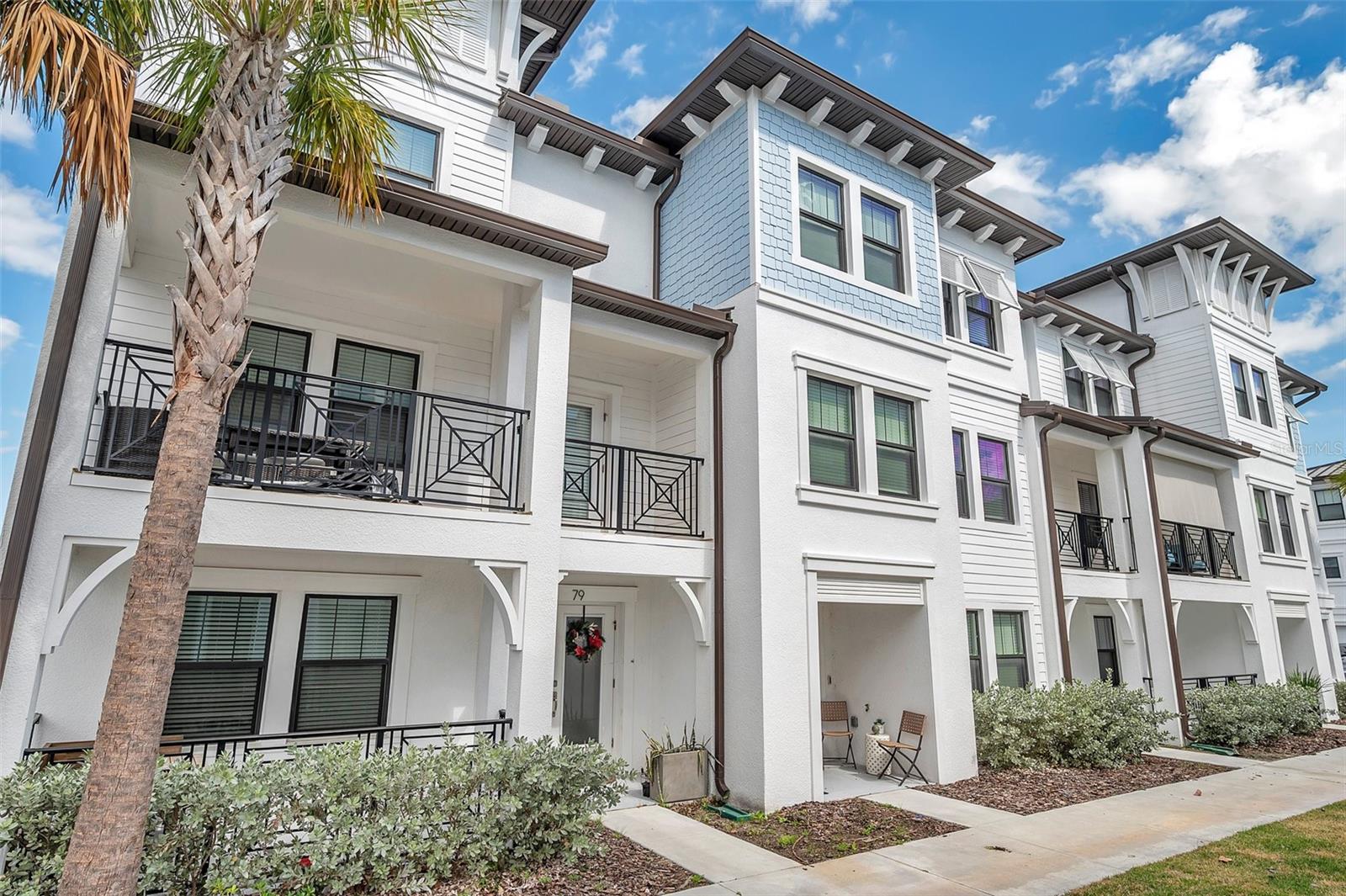
- Jim Tacy Sr, REALTOR ®
- Tropic Shores Realty
- Hernando, Hillsborough, Pasco, Pinellas County Homes for Sale
- 352.556.4875
- 352.556.4875
- jtacy2003@gmail.com
Share this property:
Contact Jim Tacy Sr
Schedule A Showing
Request more information
- Home
- Property Search
- Search results
- 5351 Bridge Street 81, TAMPA, FL 33611
Property Photos





























































































- MLS#: TB8350538 ( Residential )
- Street Address: 5351 Bridge Street 81
- Viewed: 64
- Price: $830,000
- Price sqft: $277
- Waterfront: No
- Year Built: 2022
- Bldg sqft: 3000
- Bedrooms: 3
- Total Baths: 4
- Full Baths: 4
- Garage / Parking Spaces: 2
- Days On Market: 134
- Additional Information
- Geolocation: 27.8884 / -82.5307
- County: HILLSBOROUGH
- City: TAMPA
- Zipcode: 33611
- Subdivision: Inlet Shore Twnhms Ph 2a 2b
- Elementary School: Anderson
- Middle School: Madison
- High School: Robinson
- Provided by: REALTY ONE GROUP SUNSHINE

- DMCA Notice
-
DescriptionWelcome to Waterfront Luxury Living in the Heart of the Westshore Marina District! This rare opportunity includes an opportunity for a private dock1 of only 30 in this exclusive, gated community. Nestled in one of Tampa Bays most desirable neighborhoods, this stunning 3 story townhome offers over 2,200 square feet of modern elegance. Built in 2022, this 3 bedroom, 3.5 bathroom home features a 2 car garage and high end upgrades throughout. From the moment you walk in, youll notice meticulous attention to detail, from the spacious entry level guest suite (perfect as a private office) to the custom built in closets. The second level is designed for entertaining, with an open concept layout, formal dining area, and a wraparound L shaped kitchen showcasing sleek countertops, stainless steel appliances, and a large eat in island. Step out onto your private covered balcony, a perfect spot for morning coffee or relaxing evenings. On the third floor, the primary suite offers a walk in closet and a spa like bath with double vanity and a tiled walk in shower. The third bedroom is bright and airy, featuring its own en suite bath with a double vanity and shower/tub combo. As a resident of Inlet Shores at Westshore Marina District, enjoy resort style amenities including a luxury pool, cabanas, grilling areas, a gas fire pit, and serene walkways along Tampa Bay. Explore neighborhood restaurants, trendy shops, and soak in spectacular sunsets, all just steps from your door. Located just minutes from South Tampa, and a quick 2025 minute drive to downtown St. Pete, this home perfectly blends waterfront tranquility with urban convenience. Dont miss your chance to own one of the most exclusive properties in the district.
Property Location and Similar Properties
All
Similar
Features
Appliances
- Dishwasher
- Disposal
- Dryer
- Microwave
- Range
- Washer
Home Owners Association Fee
- 659.00
Home Owners Association Fee Includes
- Pool
- Maintenance Structure
- Maintenance Grounds
- Maintenance
- Sewer
- Trash
- Water
Association Name
- The Castle Group/ Jena Gershon
Association Phone
- (404) 665-7017
Carport Spaces
- 0.00
Close Date
- 0000-00-00
Cooling
- Central Air
Country
- US
Covered Spaces
- 0.00
Exterior Features
- Balcony
- Hurricane Shutters
- Lighting
- Rain Gutters
- Sidewalk
Flooring
- Tile
Garage Spaces
- 2.00
Heating
- Central
High School
- Robinson-HB
Insurance Expense
- 0.00
Interior Features
- Eat-in Kitchen
- Kitchen/Family Room Combo
- Open Floorplan
- PrimaryBedroom Upstairs
- Solid Surface Counters
- Solid Wood Cabinets
- Walk-In Closet(s)
Legal Description
- INLET SHORE TOWNHOMES PHASE 2A AND 2B LOT 40
Levels
- Three Or More
Living Area
- 2222.00
Middle School
- Madison-HB
Area Major
- 33611 - Tampa
Net Operating Income
- 0.00
Occupant Type
- Owner
Open Parking Spaces
- 0.00
Other Expense
- 0.00
Parcel Number
- A-08-30-18-C1Y-000000-00040.0
Pets Allowed
- Yes
Pool Features
- In Ground
Possession
- Close Of Escrow
Property Condition
- Completed
Property Type
- Residential
Roof
- Metal
School Elementary
- Anderson-HB
Sewer
- Public Sewer
Tax Year
- 2024
Township
- 30
Unit Number
- 81
Utilities
- Cable Available
- Electricity Connected
- Phone Available
- Public
- Sewer Connected
- Water Connected
Views
- 64
Virtual Tour Url
- https://www.propertypanorama.com/instaview/stellar/TB8350538
Water Source
- Public
Year Built
- 2022
Zoning Code
- PD
Listing Data ©2025 Greater Tampa Association of REALTORS®
Listings provided courtesy of The Hernando County Association of Realtors MLS.
The information provided by this website is for the personal, non-commercial use of consumers and may not be used for any purpose other than to identify prospective properties consumers may be interested in purchasing.Display of MLS data is usually deemed reliable but is NOT guaranteed accurate.
Datafeed Last updated on July 2, 2025 @ 12:00 am
©2006-2025 brokerIDXsites.com - https://brokerIDXsites.com
