
- Jim Tacy Sr, REALTOR ®
- Tropic Shores Realty
- Hernando, Hillsborough, Pasco, Pinellas County Homes for Sale
- 352.556.4875
- 352.556.4875
- jtacy2003@gmail.com
Share this property:
Contact Jim Tacy Sr
Schedule A Showing
Request more information
- Home
- Property Search
- Search results
- 1100 Belcher Road S 371, LARGO, FL 33771
Property Photos
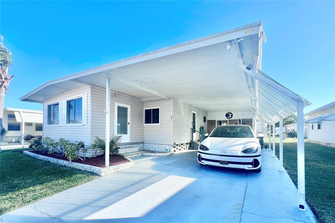

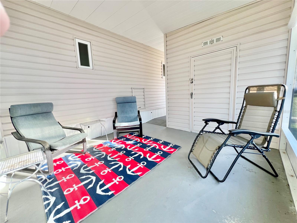
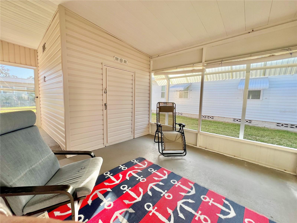
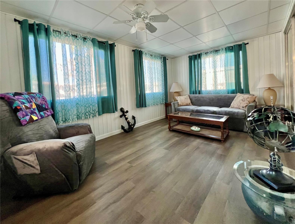
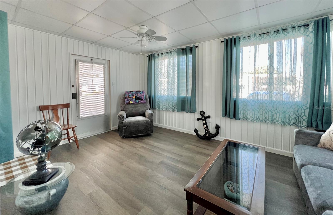
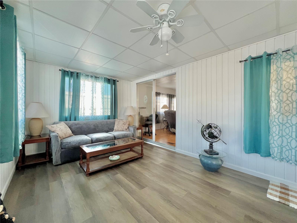
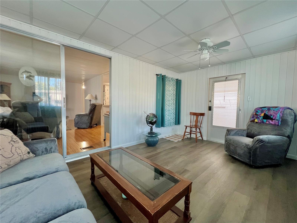
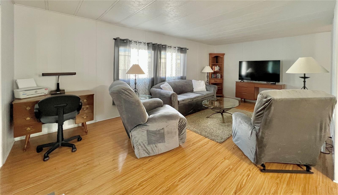
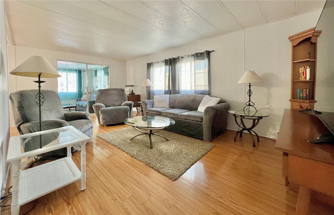
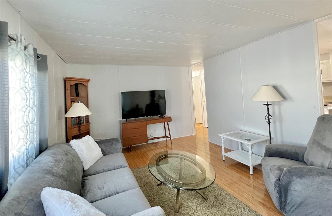
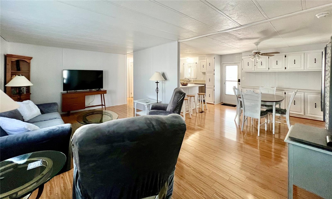
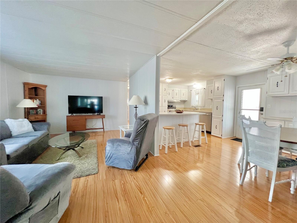
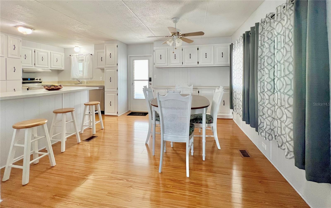
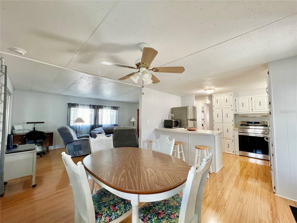
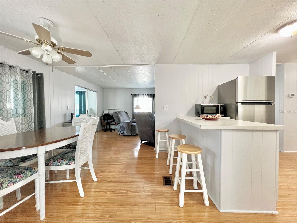
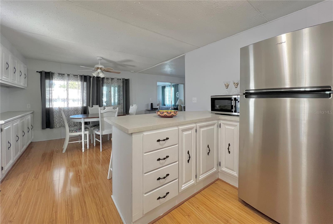
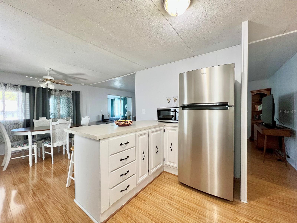
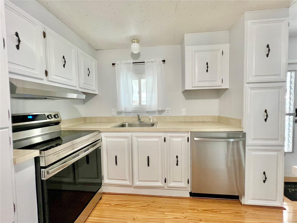
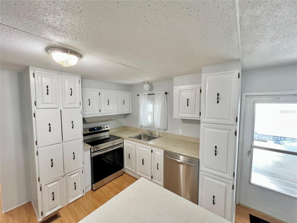
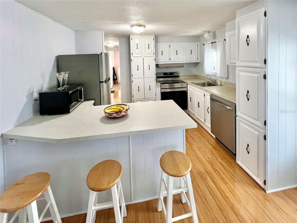
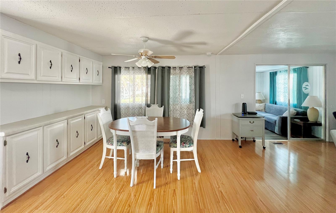
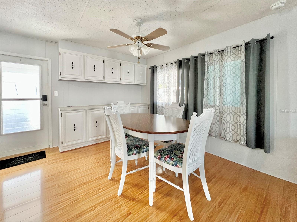
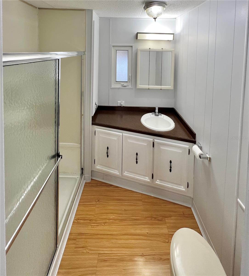
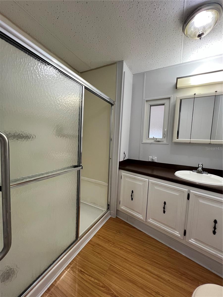
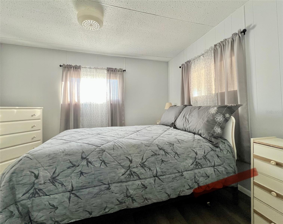
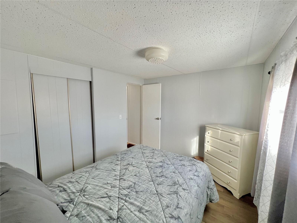
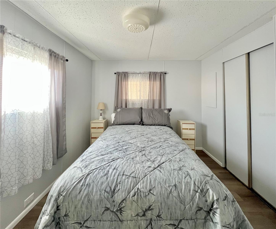
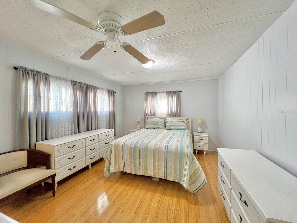
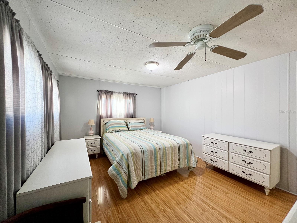
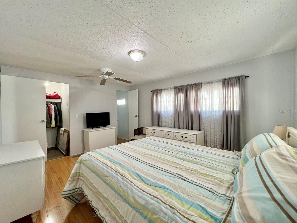
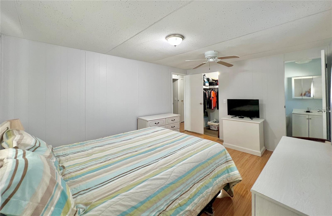
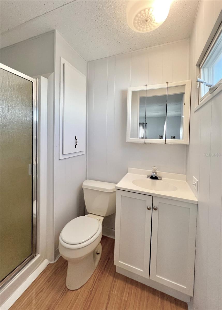
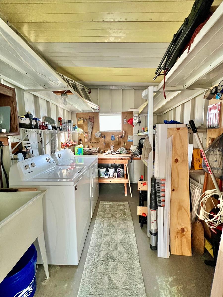
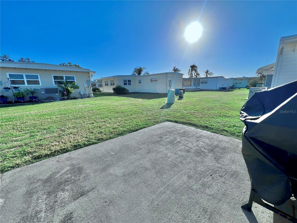
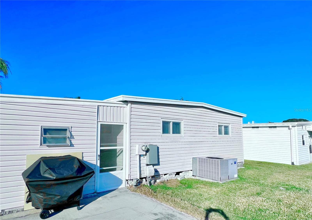
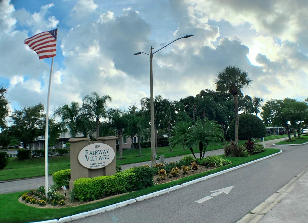
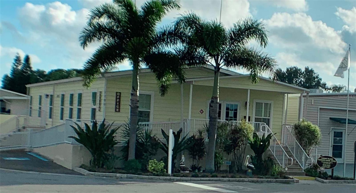
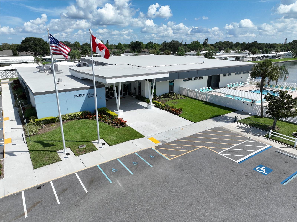
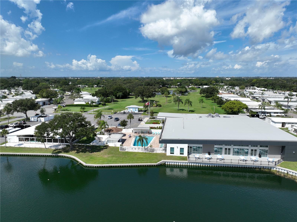
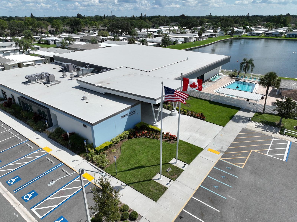
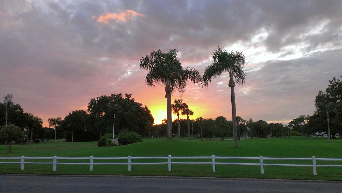
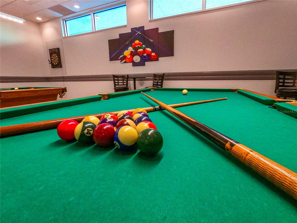
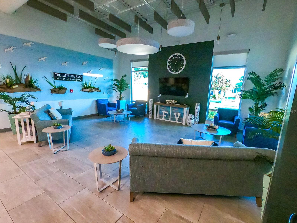
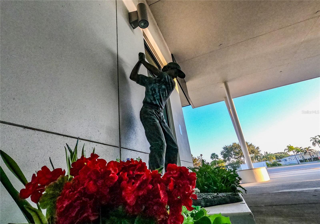
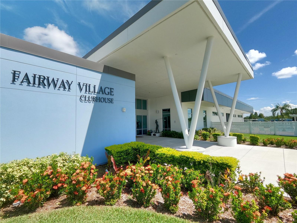
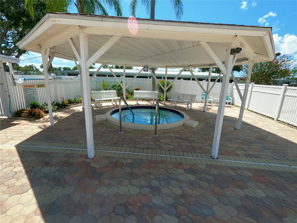
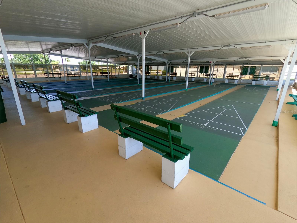
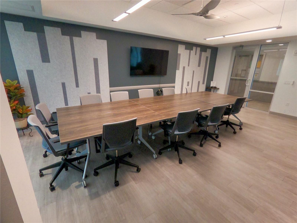
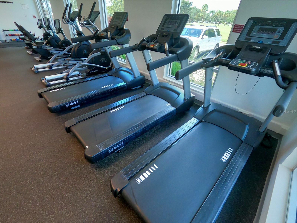
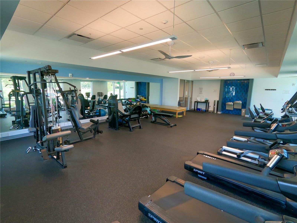
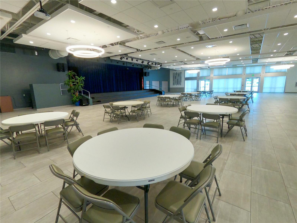
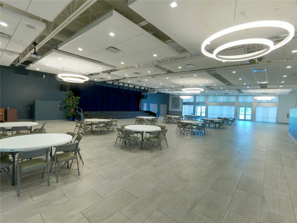
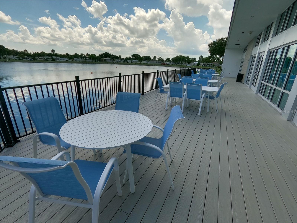
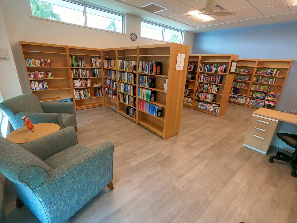
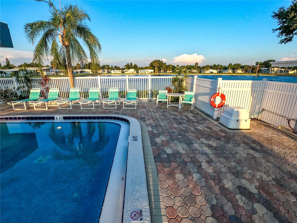
- MLS#: TB8351220 ( Residential )
- Street Address: 1100 Belcher Road S 371
- Viewed: 98
- Price: $149,900
- Price sqft: $83
- Waterfront: No
- Year Built: 1974
- Bldg sqft: 1814
- Bedrooms: 2
- Total Baths: 2
- Full Baths: 2
- Garage / Parking Spaces: 2
- Days On Market: 45
- Additional Information
- Geolocation: 27.9086 / -82.7515
- County: PINELLAS
- City: LARGO
- Zipcode: 33771
- Subdivision: Fairway Village Mobile Home Pa
- Provided by: RE/MAX ACTION FIRST OF FLORIDA
- Contact: Gina Poore'
- 727-531-2006

- DMCA Notice
-
DescriptionWelcome to this beautifully updated 2 bedroom, 2 bath home in the desirable 55+ community of Fairway Village. This meticulously maintained residence offers a seamless blend of modern upgrades and comfort, perfect for those seeking a move in ready home with all the essentials. As you enter, you'll appreciate the fresh paint throughout, creating a bright and inviting atmosphere. The home has been thoughtfully updated with BRAND NEW appliances, a NEW hot water tank, and an upgraded plumbing system that has been replaced with durable PEX piping. The electrical system has also been updated, ensuring safety and efficiency. The living space is complemented by two smart TVs, with the living room TV being just one year old. For added convenience, the home features an electric car charger outlet, and the roof has been recently inspected for peace of mind. Recent updates also include a NEW vapor barrier and NEW AC ductwork, both completed in February 2025, which enhance the home's energy efficiency and comfort. Most of the flooring throughout has been reinforced with newer plywood, ensuring long term durability. Additionally, two new bicycles are included, offering the perfect way to explore the surrounding area. Whether youre relaxing at home or enjoying the many amenities of the community, this home offers the ideal combination of modern conveniences and quality living. Don't miss out on the opportunity to make this exceptional property your new home! In Addition, Fairway Village, a premier 55+ manufactured home community, includes a share in the list price, providing additional value. Residents enjoy an array of exceptional amenities, including a newly opened 19,000 sq ft clubhouse offering spaces for social activities such as dances, bingo, and card games. The community also features two pools, jacuzzis, eight covered shuffleboard courts, and a 9 hole par 3 golf course available for a small fee. Ideally located near major attractions, airports, and beautiful beaches, Fairway Village offers a perfect environment for both year round living and seasonal stays. This is your chance to become part of a vibrant, welcoming community and enjoy the best of your retirement years.
Property Location and Similar Properties
All
Similar
Features
Appliances
- Dishwasher
- Dryer
- Electric Water Heater
- Microwave
- Range
- Range Hood
- Refrigerator
- Washer
Association Amenities
- Cable TV
- Clubhouse
- Fence Restrictions
- Fitness Center
- Gated
- Golf Course
- Maintenance
- Pool
- Recreation Facilities
- Sauna
- Security
- Shuffleboard Court
- Spa/Hot Tub
- Storage
Home Owners Association Fee
- 401.00
Home Owners Association Fee Includes
- Cable TV
- Common Area Taxes
- Pool
- Escrow Reserves Fund
- Internet
- Maintenance Grounds
- Management
- Recreational Facilities
- Security
- Sewer
- Trash
- Water
Association Name
- Fairway Village/ Maureen
Association Phone
- 727-536-2705
Carport Spaces
- 2.00
Close Date
- 0000-00-00
Cooling
- Central Air
Country
- US
Covered Spaces
- 0.00
Exterior Features
- Private Mailbox
- Rain Gutters
- Sidewalk
- Sliding Doors
Flooring
- Concrete
- Laminate
Furnished
- Furnished
Garage Spaces
- 0.00
Heating
- Central
- Electric
Insurance Expense
- 0.00
Interior Features
- Ceiling Fans(s)
- Eat-in Kitchen
- Living Room/Dining Room Combo
- Open Floorplan
- Walk-In Closet(s)
Legal Description
- FAIRWAY VILLAGE MOBILE HOME PARK (UNREC) LOT 371
Levels
- One
Living Area
- 960.00
Lot Features
- City Limits
- Near Golf Course
- Sidewalk
- Paved
Area Major
- 33771 - Largo
Net Operating Income
- 0.00
Occupant Type
- Vacant
Open Parking Spaces
- 0.00
Other Expense
- 0.00
Other Structures
- Shed(s)
Parcel Number
- 01-30-15-27434-000-3710
Parking Features
- Covered
- Oversized
Pets Allowed
- No
Pool Features
- Gunite
- Heated
- In Ground
Possession
- Close of Escrow
Property Type
- Residential
Roof
- Roof Over
Sewer
- Public Sewer
Tax Year
- 2024
Township
- 30
Unit Number
- 371
Utilities
- Cable Connected
- Electricity Connected
- Public
- Sewer Connected
- Street Lights
- Underground Utilities
- Water Connected
Views
- 98
Virtual Tour Url
- https://www.propertypanorama.com/instaview/stellar/TB8351220
Water Source
- Public
Year Built
- 1974
Zoning Code
- RES
Listing Data ©2025 Greater Tampa Association of REALTORS®
Listings provided courtesy of The Hernando County Association of Realtors MLS.
The information provided by this website is for the personal, non-commercial use of consumers and may not be used for any purpose other than to identify prospective properties consumers may be interested in purchasing.Display of MLS data is usually deemed reliable but is NOT guaranteed accurate.
Datafeed Last updated on April 3, 2025 @ 12:00 am
©2006-2025 brokerIDXsites.com - https://brokerIDXsites.com
