
- Jim Tacy Sr, REALTOR ®
- Tropic Shores Realty
- Hernando, Hillsborough, Pasco, Pinellas County Homes for Sale
- 352.556.4875
- 352.556.4875
- jtacy2003@gmail.com
Share this property:
Contact Jim Tacy Sr
Schedule A Showing
Request more information
- Home
- Property Search
- Search results
- 12110 Marblehead Drive, TAMPA, FL 33626
Property Photos
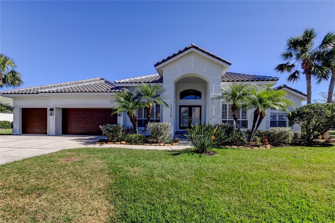

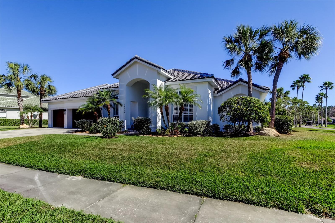
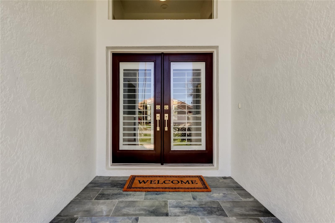
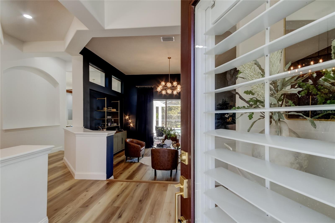
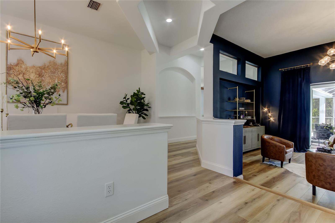
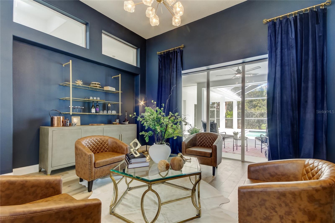
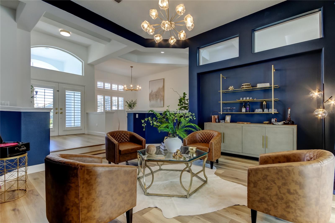
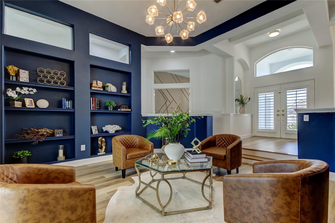
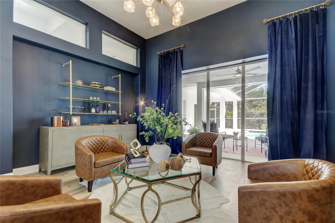
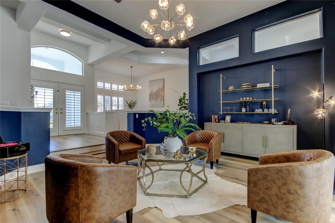
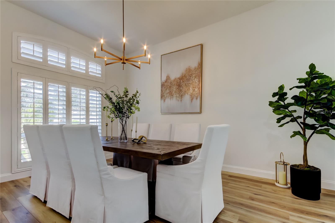
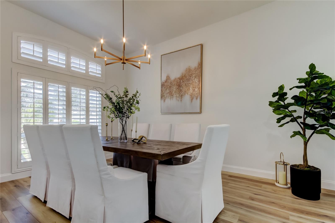
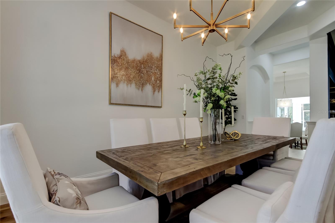
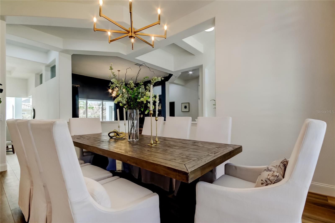
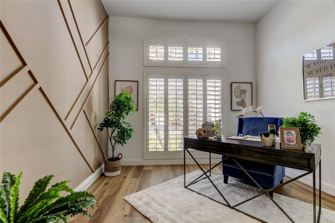
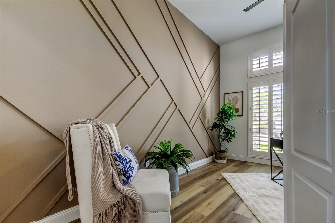
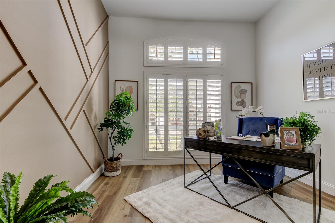
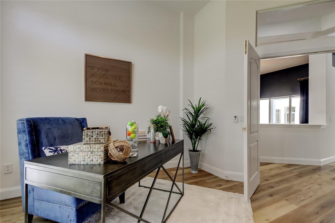
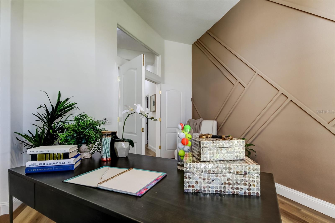
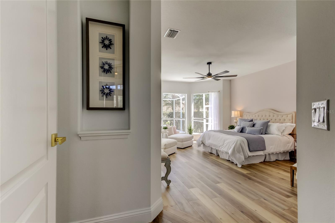
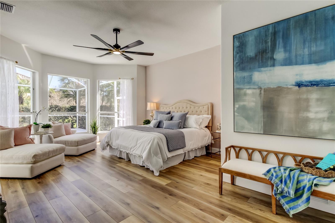
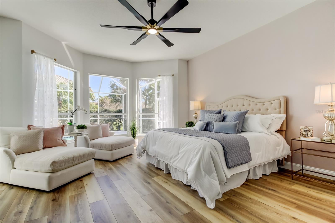
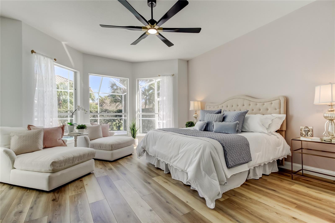
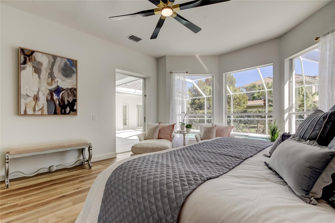
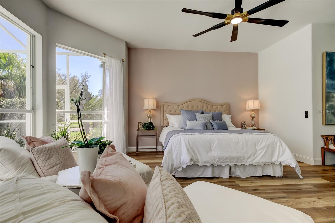
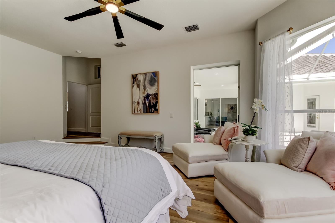
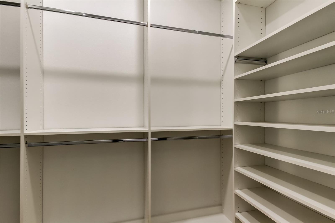
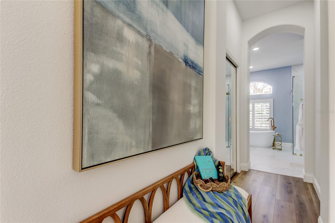
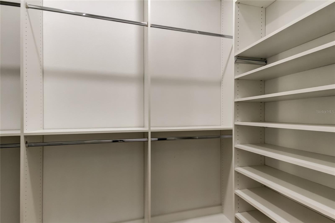
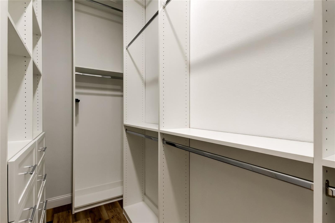
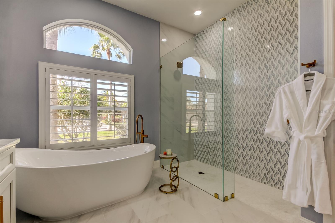
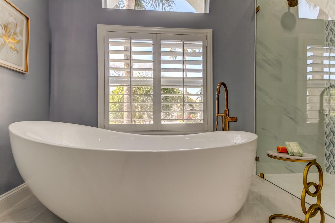
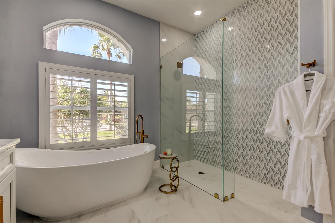
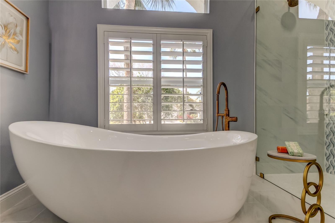
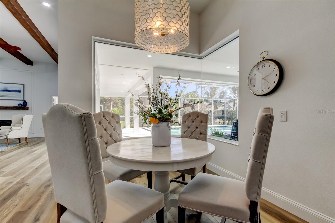
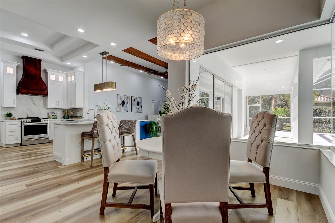
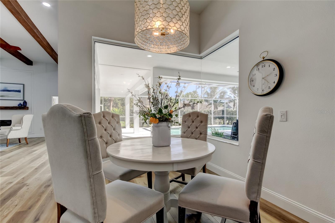
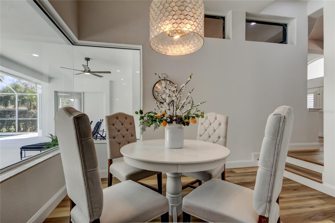
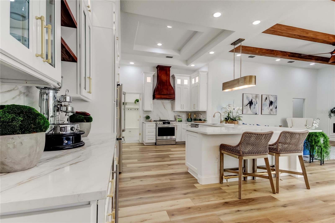
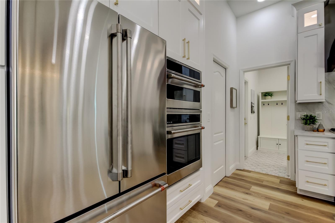
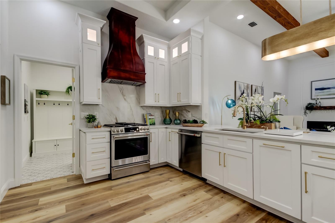
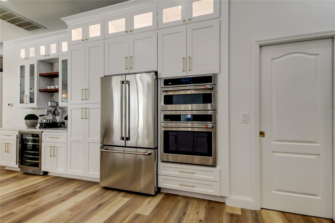
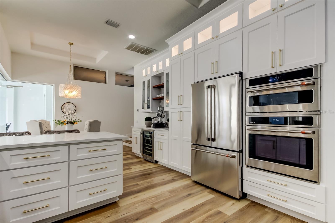
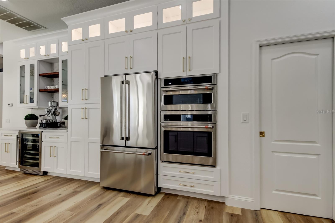
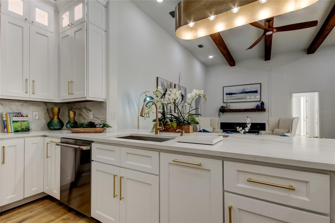
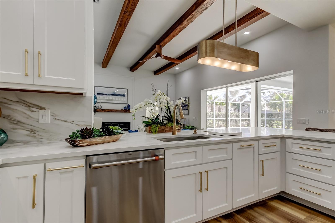
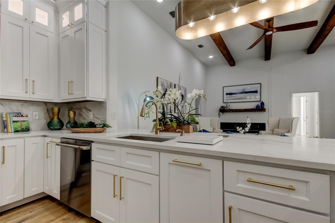
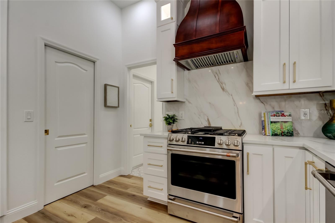
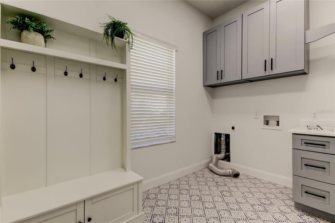
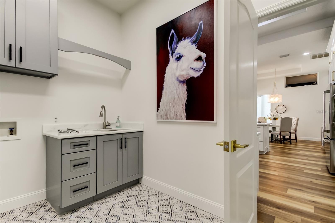
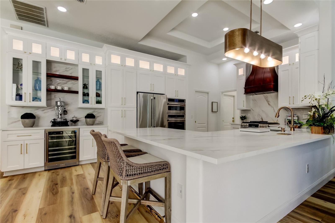
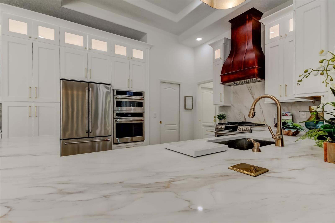
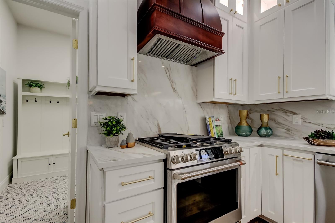
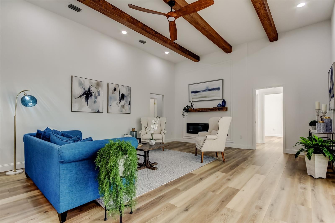
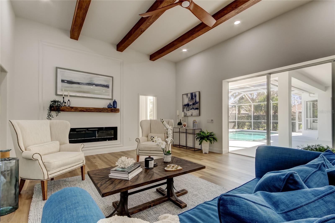
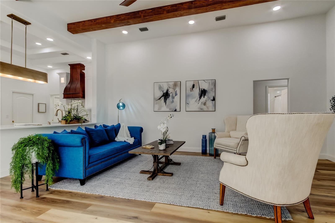
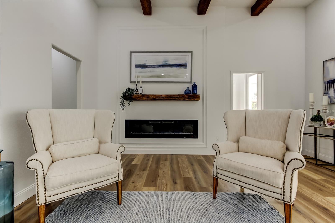
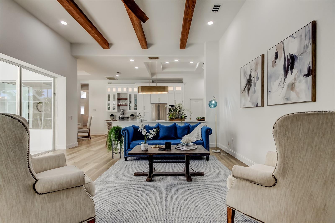
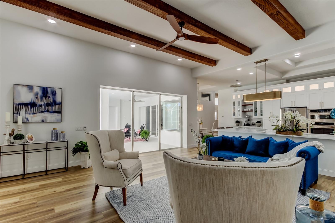
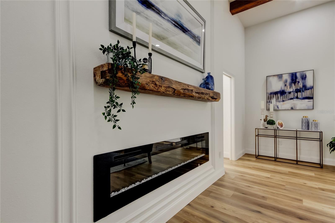
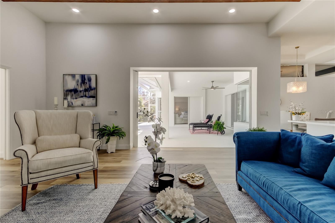
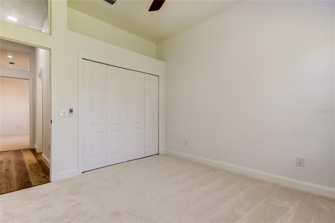
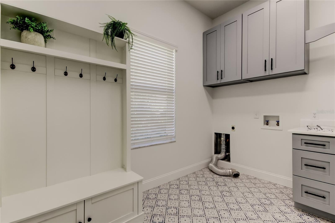
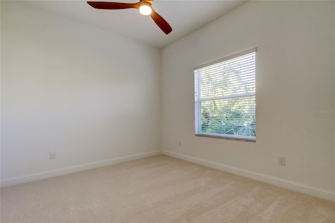
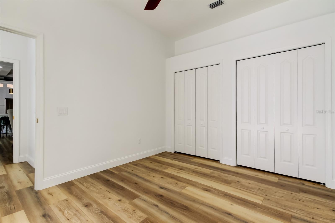
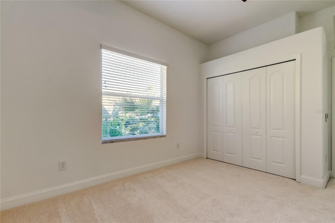
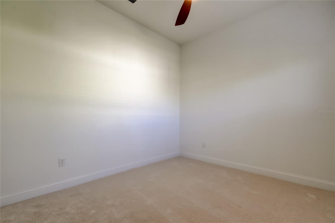
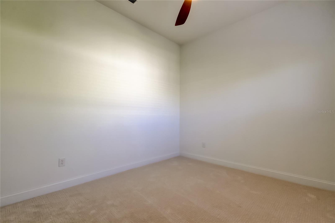
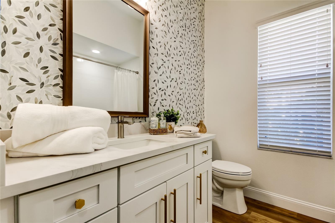
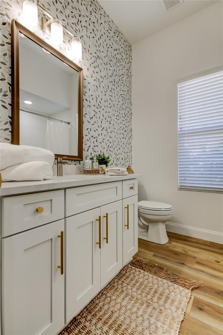
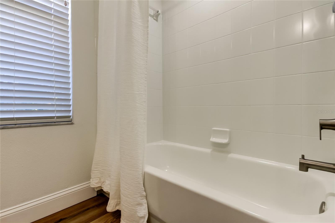
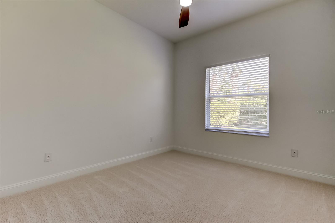
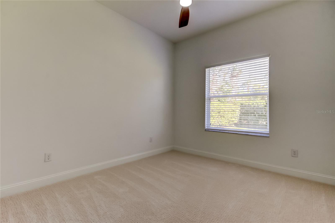
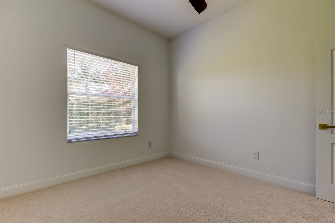
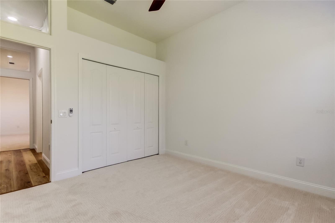
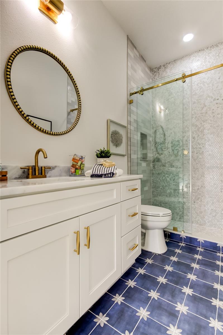
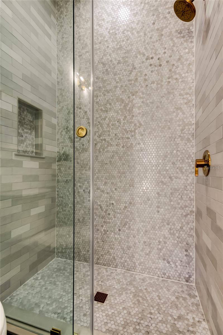
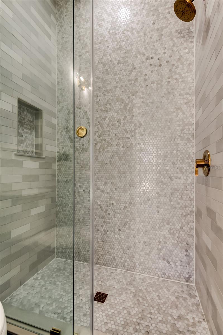
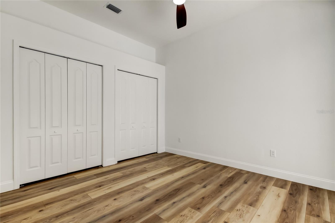
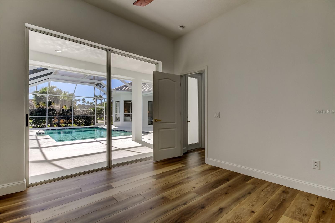
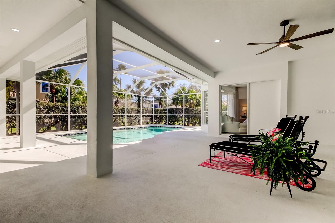
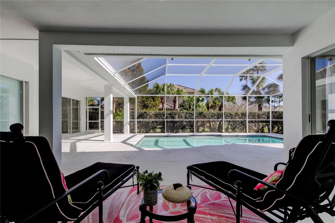
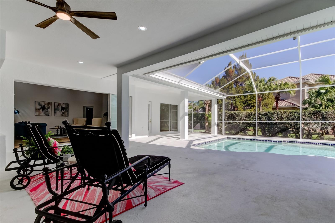
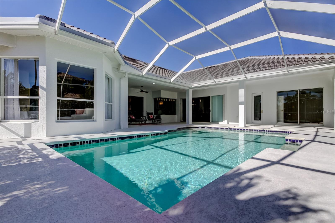
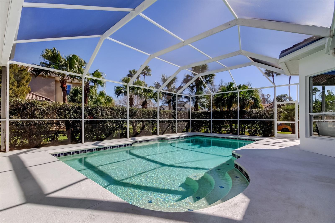
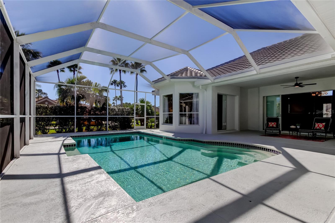
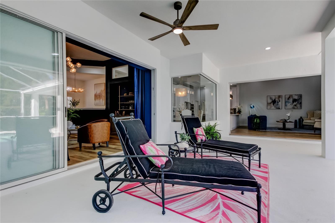
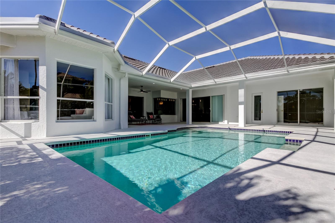
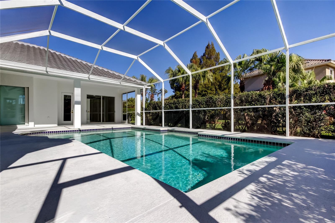
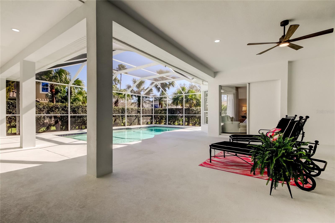
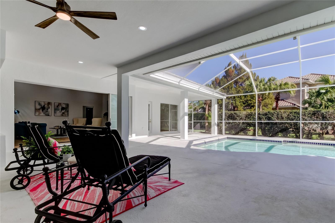
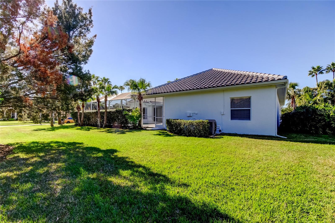
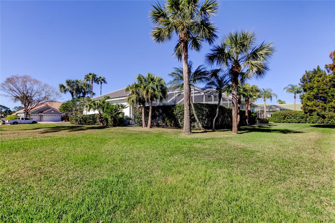
- MLS#: TB8351581 ( Residential )
- Street Address: 12110 Marblehead Drive
- Viewed: 62
- Price: $1,295,000
- Price sqft: $280
- Waterfront: No
- Year Built: 1997
- Bldg sqft: 4618
- Bedrooms: 4
- Total Baths: 4
- Full Baths: 3
- 1/2 Baths: 1
- Garage / Parking Spaces: 3
- Days On Market: 43
- Additional Information
- Geolocation: 28.047 / -82.6262
- County: HILLSBOROUGH
- City: TAMPA
- Zipcode: 33626
- Subdivision: Westchase Sec 203
- Elementary School: Westchase HB
- Middle School: Davidsen HB
- High School: Alonso HB
- Provided by: TAYLORMADE PROPERTIES, INC.
- Contact: Janet Lopez
- 813-855-5858

- DMCA Notice
-
DescriptionExquisitely updated Westchase pool home in the gated Harbor Links community. No detail left untouched, no expense spared. This home sits on an oversized (.39 acre) corner lot with plenty of space and privacy. Freshly painted inside and out and completely remodeled to exacting standards. Featuring four bedrooms, plus a den/office, three and one half bathrooms and a three car garage, this home is spacious and comfortable. The kitchen and all bathrooms feature white shaker cabinets, quartz and dolomite countertops. Brand new tile, lighting fixtures, GE Cafe Series appliances, faucets and ceiling fans. Plantation shutters, 5 1/4 inch baseboards, LED lighting....the list of upgrades is extensive. The kitchen is gorgeous and opens onto the large family room with a beamed ceiling and an accent wall highlighted with an electric fireplace. Triple sliding glass doors open out to the very large, covered lanai and pool which is surrounding by lush landscaping for complete privacy. Brand new tile roof 2024, new gas water heater 2024, AC system 2018. No Flood Insurance required. Come explore the Westchase lifestyle with all the amenities one could want....golf, swimming, tennis, pickleball, parks, playgrounds and more.
Property Location and Similar Properties
All
Similar
Features
Appliances
- Built-In Oven
- Dishwasher
- Disposal
- Dryer
- Gas Water Heater
- Microwave
- Range
- Refrigerator
- Washer
- Wine Refrigerator
Association Amenities
- Basketball Court
- Fence Restrictions
- Gated
- Golf Course
- Park
- Pickleball Court(s)
- Playground
- Tennis Court(s)
- Trail(s)
Home Owners Association Fee
- 421.00
Home Owners Association Fee Includes
- Pool
Association Name
- Greenacre Properties/Debbie Sainz
Carport Spaces
- 0.00
Close Date
- 0000-00-00
Cooling
- Central Air
Country
- US
Covered Spaces
- 0.00
Exterior Features
- Irrigation System
- Lighting
- Private Mailbox
- Sidewalk
- Sliding Doors
Flooring
- Carpet
- Ceramic Tile
- Luxury Vinyl
Garage Spaces
- 3.00
Heating
- Central
- Gas
High School
- Alonso-HB
Insurance Expense
- 0.00
Interior Features
- Ceiling Fans(s)
- Eat-in Kitchen
- High Ceilings
- Primary Bedroom Main Floor
- Solid Wood Cabinets
- Split Bedroom
- Stone Counters
- Walk-In Closet(s)
- Window Treatments
Legal Description
- WESTCHASE SECTION 203 LOT 27 BLOCK 3
Levels
- One
Living Area
- 3142.00
Middle School
- Davidsen-HB
Area Major
- 33626 - Tampa/Northdale/Westchase
Net Operating Income
- 0.00
Occupant Type
- Vacant
Open Parking Spaces
- 0.00
Other Expense
- 0.00
Parcel Number
- U-17-28-17-063-000003-00027.0
Pets Allowed
- Cats OK
- Dogs OK
Pool Features
- Gunite
Property Type
- Residential
Roof
- Tile
School Elementary
- Westchase-HB
Sewer
- Public Sewer
Tax Year
- 2024
Township
- 28
Utilities
- BB/HS Internet Available
- Electricity Connected
- Natural Gas Connected
- Public
- Sprinkler Recycled
- Street Lights
- Underground Utilities
Views
- 62
Virtual Tour Url
- https://www.propertypanorama.com/instaview/stellar/TB8351581
Water Source
- Public
Year Built
- 1997
Zoning Code
- PD
Listing Data ©2025 Greater Tampa Association of REALTORS®
Listings provided courtesy of The Hernando County Association of Realtors MLS.
The information provided by this website is for the personal, non-commercial use of consumers and may not be used for any purpose other than to identify prospective properties consumers may be interested in purchasing.Display of MLS data is usually deemed reliable but is NOT guaranteed accurate.
Datafeed Last updated on April 2, 2025 @ 12:00 am
©2006-2025 brokerIDXsites.com - https://brokerIDXsites.com
