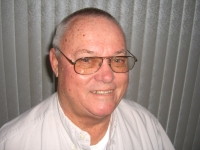
- Jim Tacy Sr, REALTOR ®
- Tropic Shores Realty
- Hernando, Hillsborough, Pasco, Pinellas County Homes for Sale
- 352.556.4875
- 352.556.4875
- jtacy2003@gmail.com
Share this property:
Contact Jim Tacy Sr
Schedule A Showing
Request more information
- Home
- Property Search
- Search results
- 102 Adriatic Avenue, TAMPA, FL 33606
Property Photos
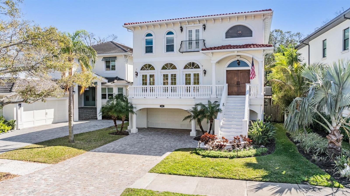

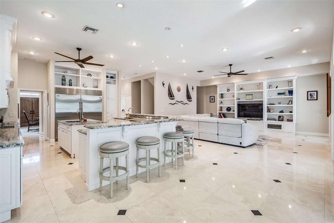
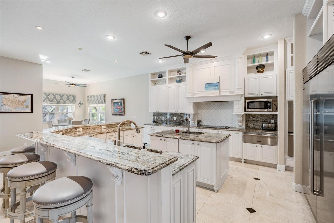
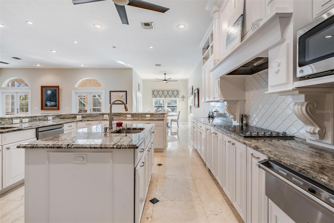
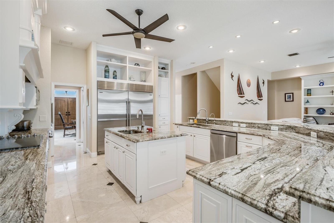
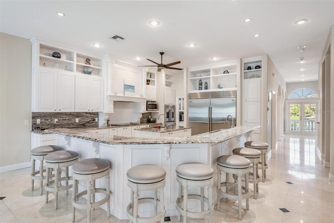
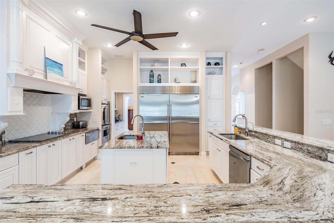
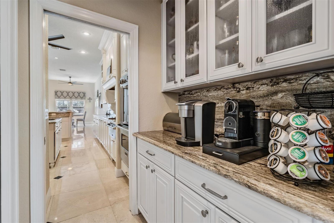
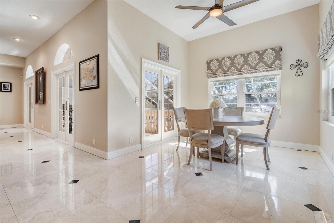
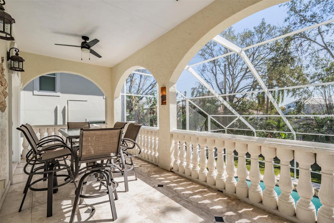
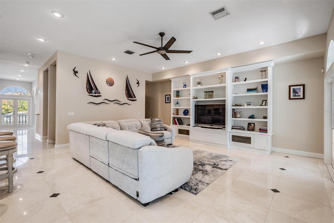
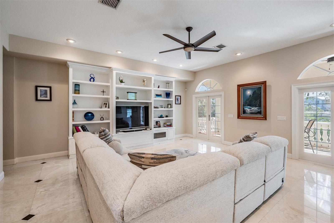
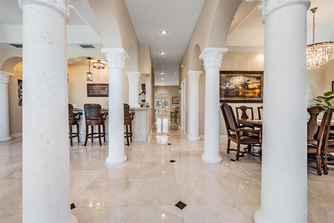
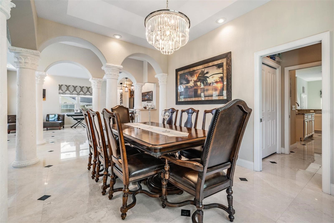
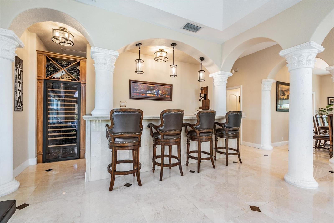
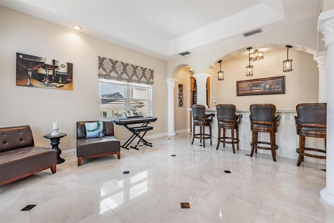
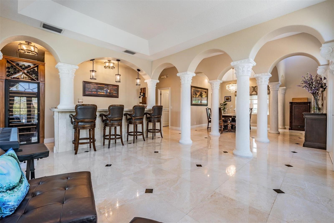
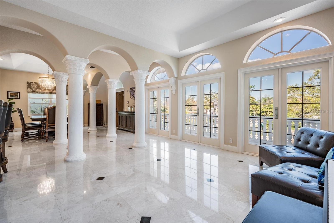
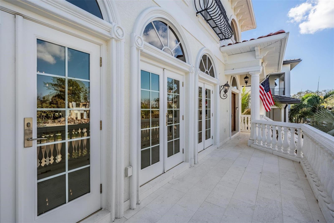
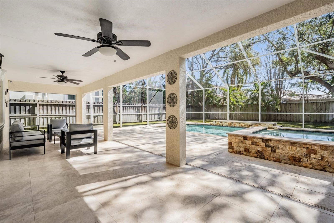
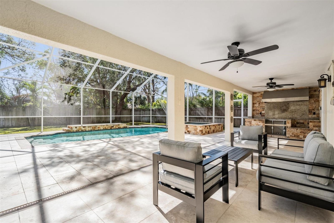
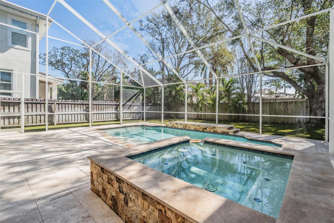
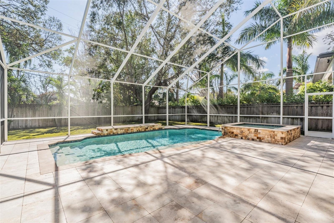
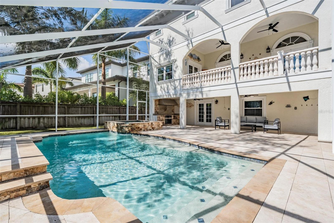
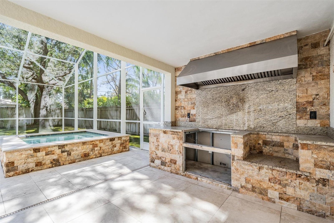
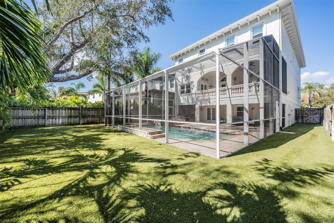
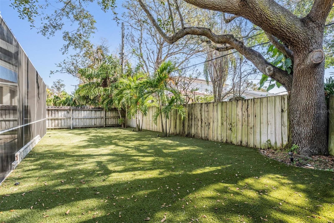
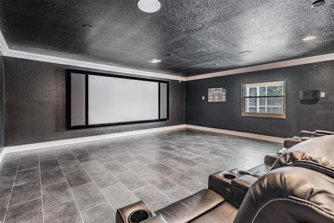
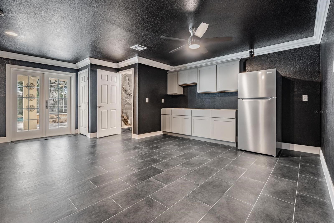
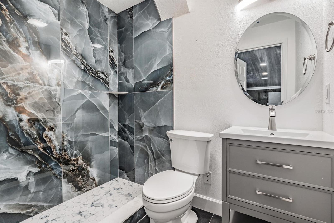
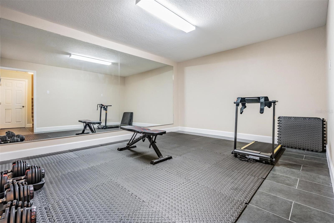
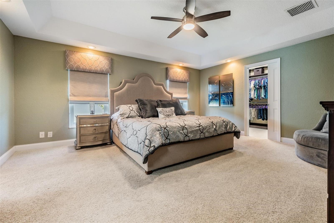
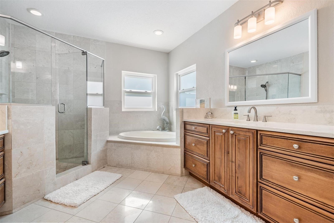
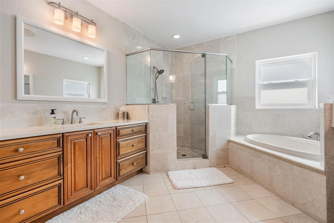
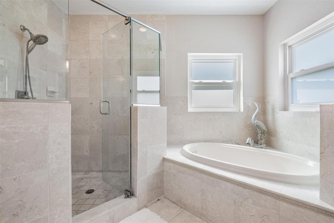
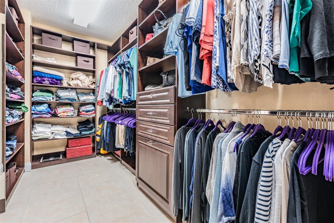
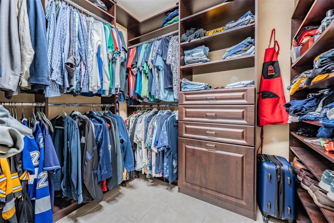
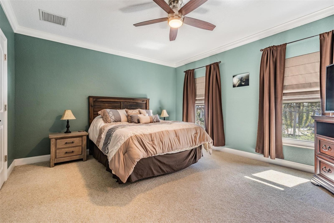
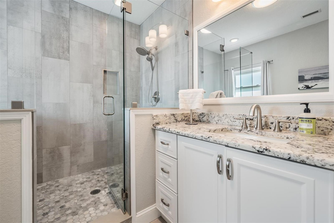
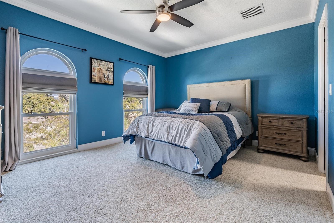
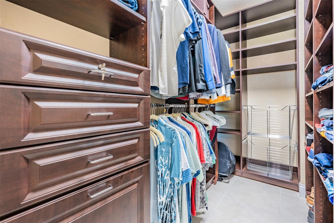
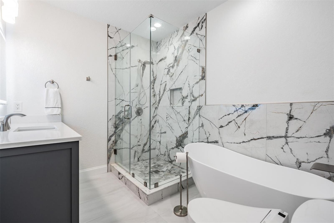
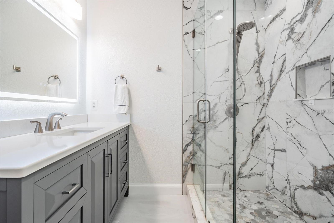
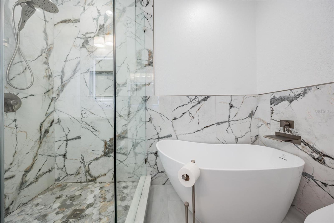
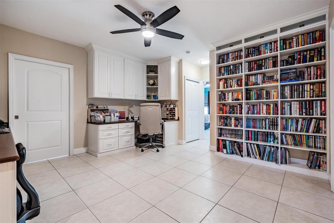
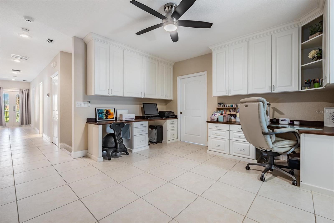
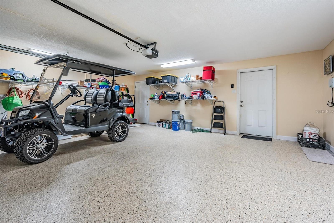
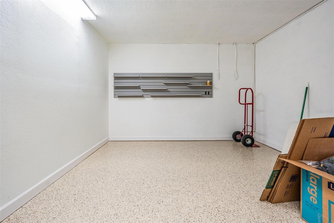
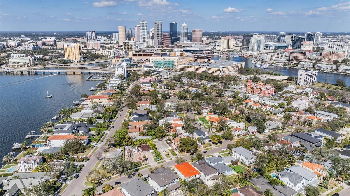
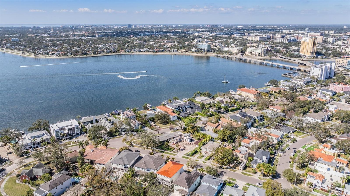
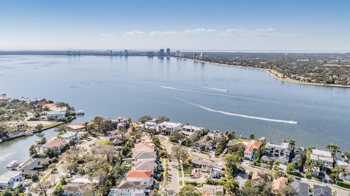
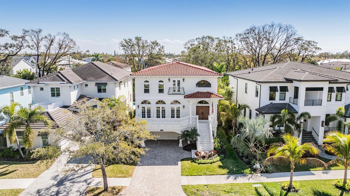
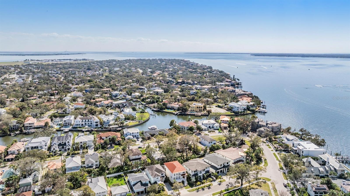
- MLS#: TB8353190 ( Residential )
- Street Address: 102 Adriatic Avenue
- Viewed: 28
- Price: $2,650,000
- Price sqft: $387
- Waterfront: No
- Year Built: 2003
- Bldg sqft: 6855
- Bedrooms: 4
- Total Baths: 5
- Full Baths: 4
- 1/2 Baths: 1
- Garage / Parking Spaces: 2
- Days On Market: 41
- Additional Information
- Geolocation: 27.9321 / -82.4596
- County: HILLSBOROUGH
- City: TAMPA
- Zipcode: 33606
- Subdivision: Davis Islands
- Elementary School: Gorrie HB
- Middle School: Wilson HB
- High School: Plant HB
- Provided by: COMPASS FLORIDA, LLC
- Contact: Mike Grizzell
- 813-355-0744

- DMCA Notice
-
DescriptionThis MOVE IN READY custom designed Mediterranean style home was originally built to be reminiscent of vacationing in Italy, with stone columns inside and outside as well as 2 elevated patios with stone balustrades. This home was constructed for strength with 3 stories of reinforced block and a glazed tile roof. Recent updates by the current owners include new bathrooms, impact resistant windows, a/c units, hot water heaters, landscape lighting and pool equipment. This 4 bedroom, 4.5 bathroom home also boasts a huge kitchen with Sub Zero and Viking appliances, 2 sinks, reverse osmosis system and a large breakfast bar with seating for 8. The large dining room and bar area are great for entertaining and include a built in EuroCave wine fridge with180 bottle capacity and has a custom wooden enclosure. All bedrooms are on the upper level, 3 of which are en suite, and are complete with high end closet systems. Also on this level is an office space with custom cabinetry, 3 desks and a huge bookcase as well as a laundry room with new washer and dryer. The lower level has a theater room, with a 120" screen, high end 4K projector and surround sound and is also equipped with a new kitchenette, refrigerator and a full bathroom, all in nearly 700 square feet of space. The lower level also has an additional 400 square feet of finished flexible space, comprised of 2 additional rooms, currently being used as a gym and an art studio. The 2 car garage has built in shelving and an additional storage room. The screened in custom built pool/spa and outdoor kitchen were designed and built by current owners and artificial turf was installed in the large backyard for low maintenance. This Davis Islands home is located on a quiet, family friendly street, and is a 20 minute walk to the Riverwalk, Curtis Hixon Park, Amalie Arena and Hyde Park Village. It is also a short stroll to DI Village and to prime viewing locations to watch the many boat parades. A rare blend of elegance and durability, this home is a MUST SEE. Schedule a private tour today! ***Elevated well above the Base Flood Elevation siting over 14 feet above ground level. Owner's flood insurance policy is assumable... $1,200 a year.***
Property Location and Similar Properties
All
Similar
Features
Appliances
- Bar Fridge
- Built-In Oven
- Convection Oven
- Cooktop
- Dishwasher
- Disposal
- Dryer
- Freezer
- Kitchen Reverse Osmosis System
- Microwave
- Range Hood
- Refrigerator
- Washer
- Wine Refrigerator
Association Amenities
- Airport/Runway
- Basketball Court
- Clubhouse
- Park
- Playground
- Pool
- Recreation Facilities
- Tennis Court(s)
- Trail(s)
Home Owners Association Fee
- 0.00
Carport Spaces
- 0.00
Close Date
- 0000-00-00
Cooling
- Central Air
- Humidity Control
- Zoned
Country
- US
Covered Spaces
- 0.00
Exterior Features
- Balcony
- French Doors
- Irrigation System
- Lighting
- Outdoor Grill
- Outdoor Kitchen
- Rain Gutters
- Storage
Fencing
- Fenced
Flooring
- Carpet
- Ceramic Tile
- Marble
- Tile
- Travertine
Garage Spaces
- 2.00
Green Energy Efficient
- Construction
- Doors
- Thermostat
- Windows
Heating
- Central
- Electric
- Heat Recovery Unit
- Zoned
High School
- Plant-HB
Insurance Expense
- 0.00
Interior Features
- Built-in Features
- Ceiling Fans(s)
- Crown Molding
- Dry Bar
- Eat-in Kitchen
- High Ceilings
- Kitchen/Family Room Combo
- L Dining
- Living Room/Dining Room Combo
- PrimaryBedroom Upstairs
- Solid Wood Cabinets
- Stone Counters
- Tray Ceiling(s)
- Walk-In Closet(s)
- Wet Bar
- Window Treatments
Legal Description
- DAVIS ISLANDS PB10 PG52 TO 57 AND PB17 PG5 TO 9 LOT 42 BLOCK 7
Levels
- Three Or More
Living Area
- 4699.00
Lot Features
- City Limits
- Sidewalk
- Paved
Middle School
- Wilson-HB
Area Major
- 33606 - Tampa / Davis Island/University of Tampa
Net Operating Income
- 0.00
Occupant Type
- Owner
Open Parking Spaces
- 0.00
Other Expense
- 0.00
Parcel Number
- A-25-29-18-509-000007-00042.0
Parking Features
- Converted Garage
- Covered
- Driveway
- Garage Door Opener
- Ground Level
Pets Allowed
- Yes
Pool Features
- Deck
- Gunite
- In Ground
- Lighting
- Salt Water
Property Type
- Residential
Roof
- Tile
School Elementary
- Gorrie-HB
Sewer
- Public Sewer
Tax Year
- 2024
Township
- 29
Utilities
- BB/HS Internet Available
- Fiber Optics
- Fire Hydrant
- Natural Gas Available
- Public
- Street Lights
Views
- 28
Virtual Tour Url
- https://show.tours/e/cd2Gb57
Water Source
- Public
Year Built
- 2003
Zoning Code
- RS-50
Listing Data ©2025 Greater Tampa Association of REALTORS®
Listings provided courtesy of The Hernando County Association of Realtors MLS.
The information provided by this website is for the personal, non-commercial use of consumers and may not be used for any purpose other than to identify prospective properties consumers may be interested in purchasing.Display of MLS data is usually deemed reliable but is NOT guaranteed accurate.
Datafeed Last updated on April 3, 2025 @ 12:00 am
©2006-2025 brokerIDXsites.com - https://brokerIDXsites.com
