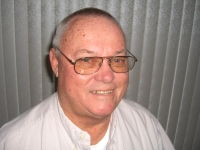
- Jim Tacy Sr, REALTOR ®
- Tropic Shores Realty
- Hernando, Hillsborough, Pasco, Pinellas County Homes for Sale
- 352.556.4875
- 352.556.4875
- jtacy2003@gmail.com
Share this property:
Contact Jim Tacy Sr
Schedule A Showing
Request more information
- Home
- Property Search
- Search results
- 10467 Larchmont Place N, PINELLAS PARK, FL 33782
Property Photos
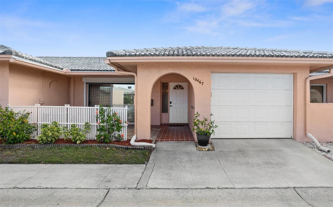

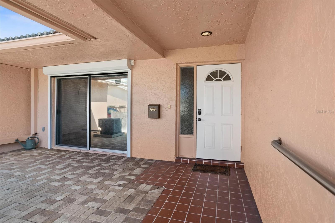
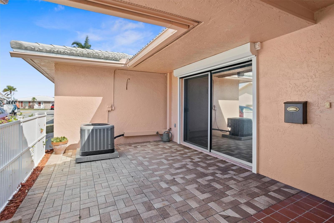
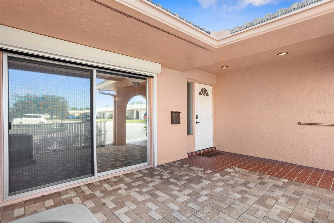
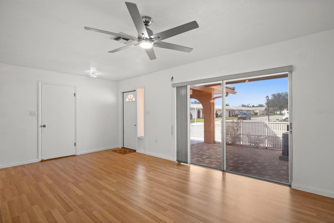
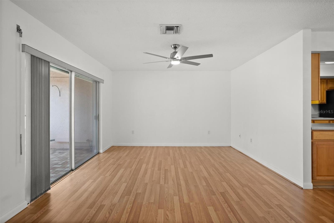
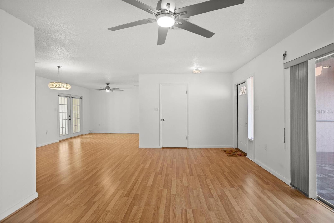
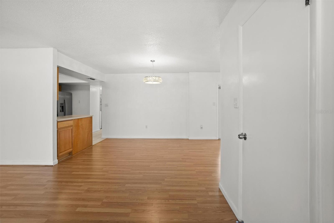
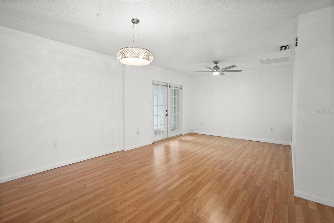
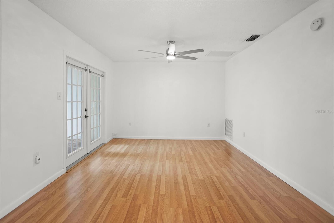
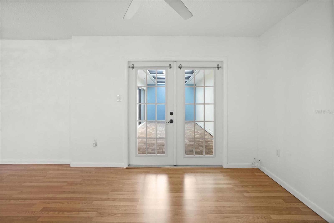
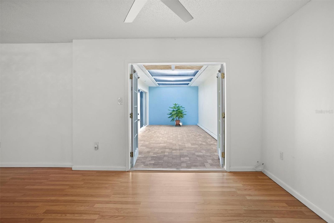
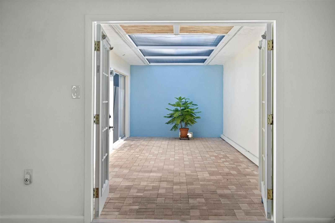
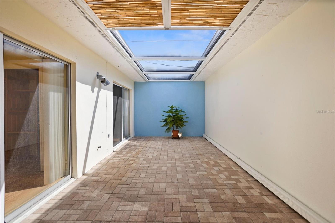
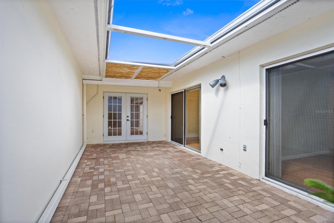
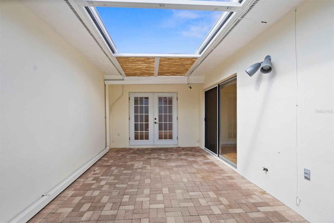
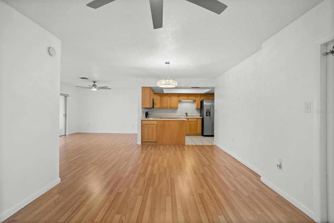
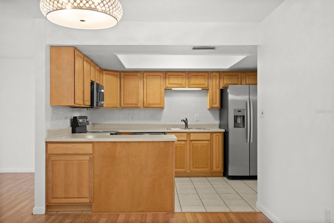
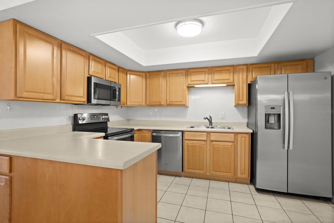
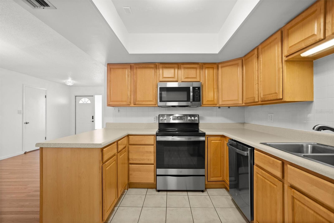
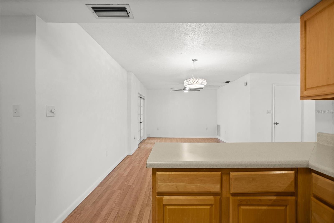
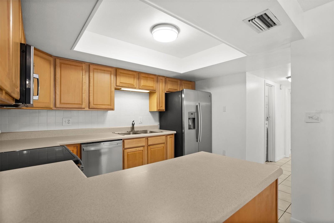
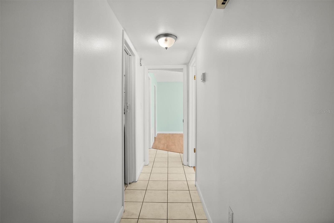
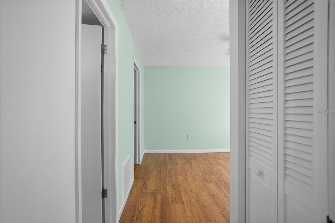
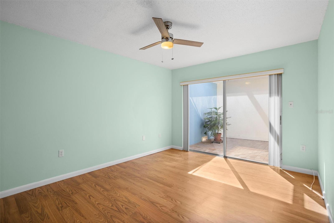
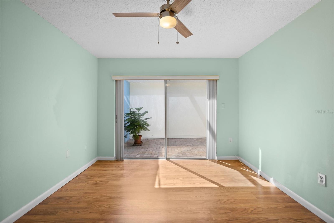
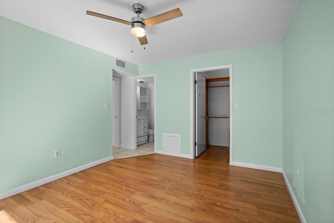
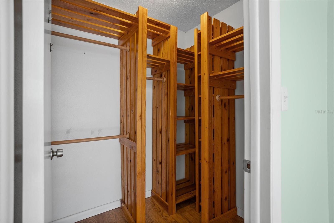
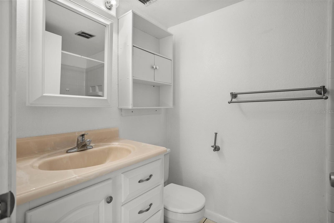
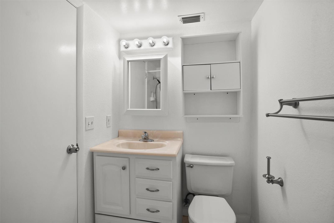
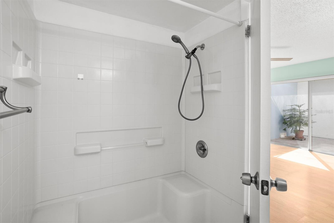
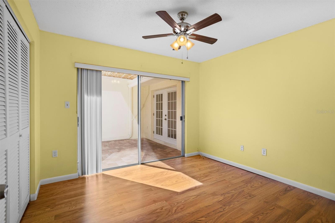
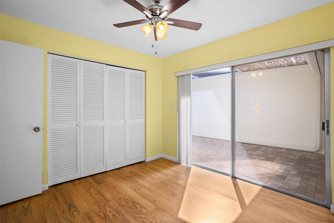
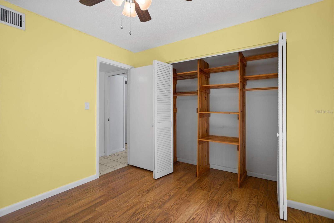
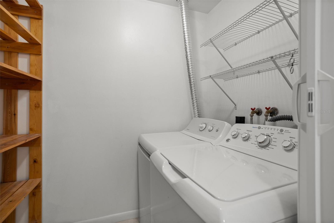
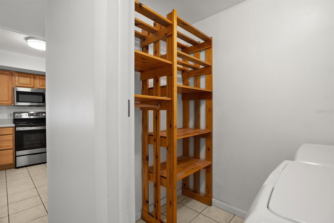
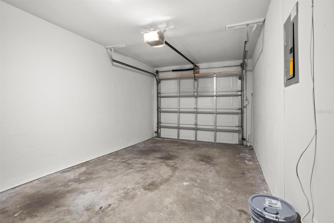
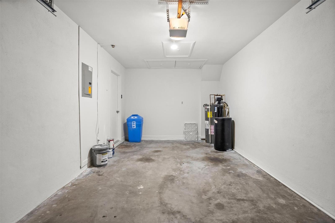
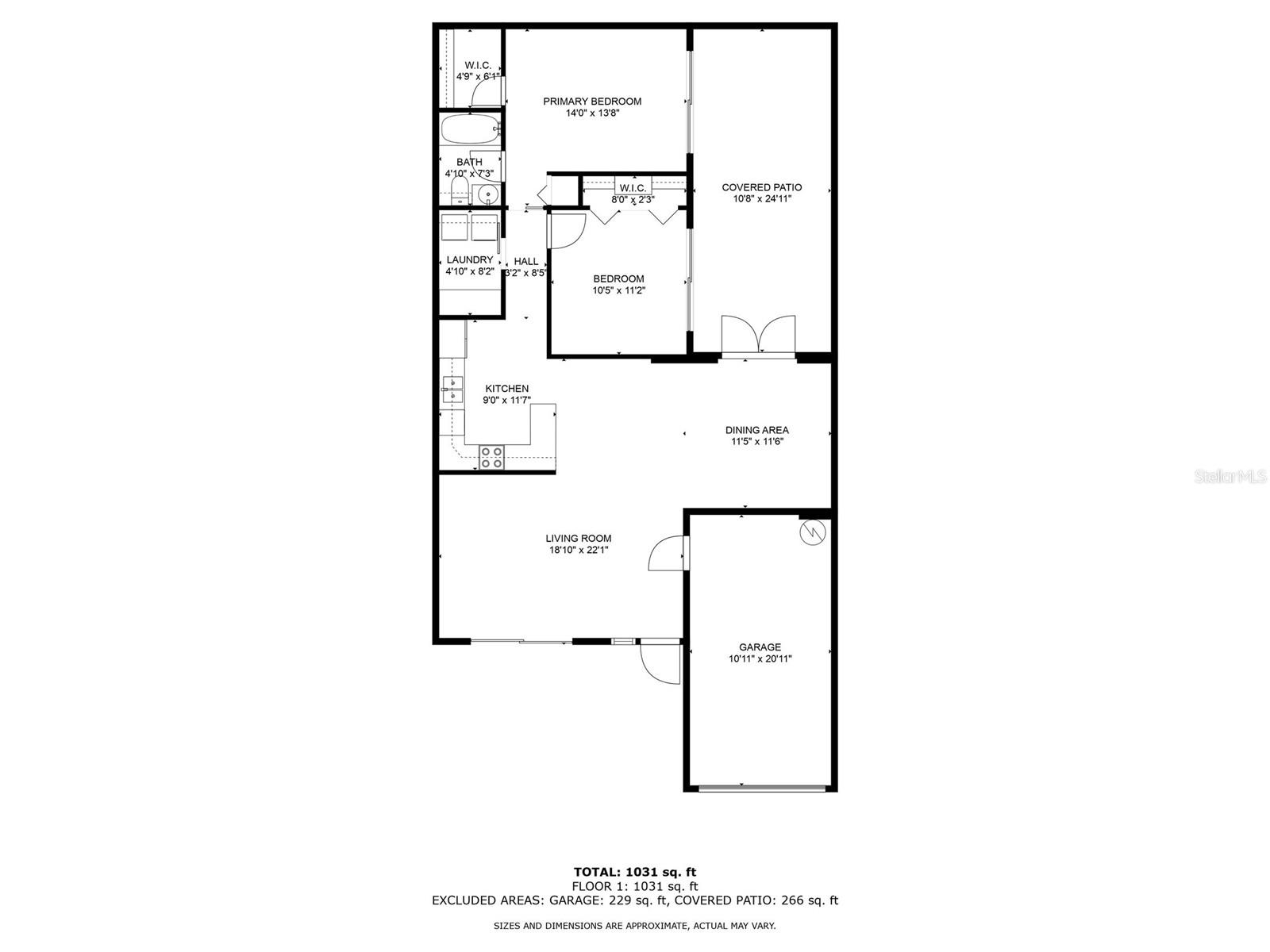
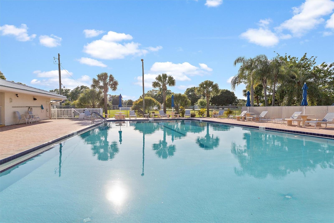
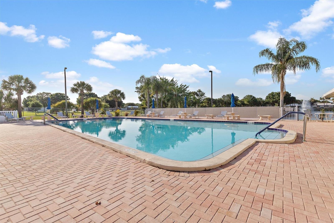
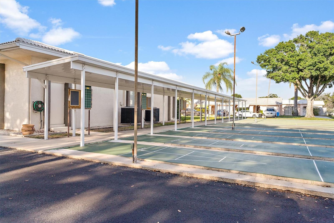
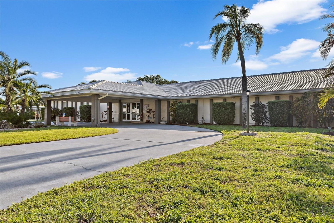
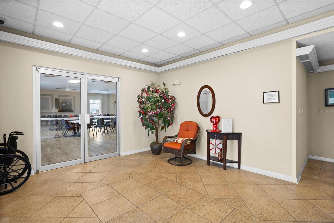
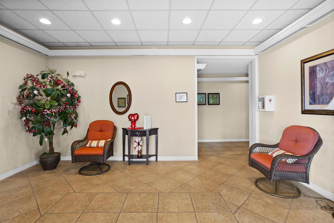
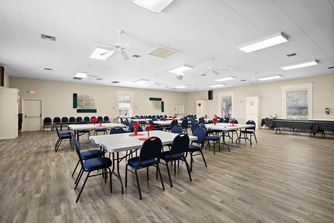
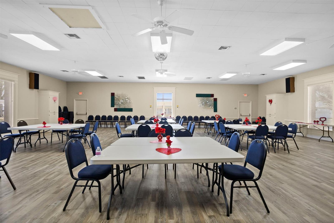
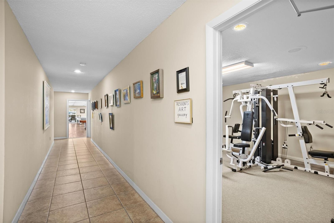
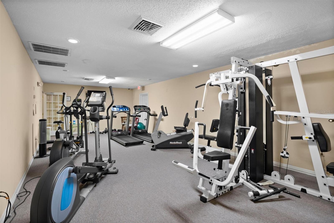
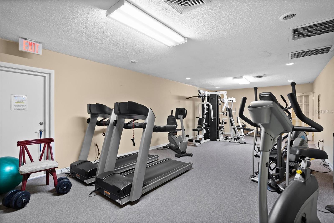
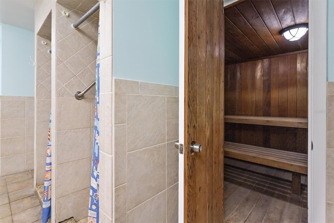
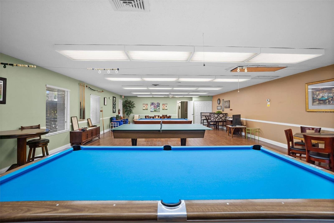
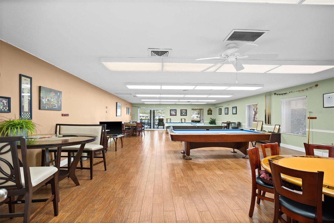
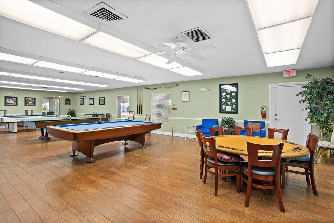
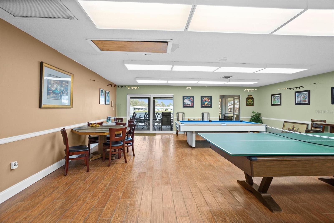
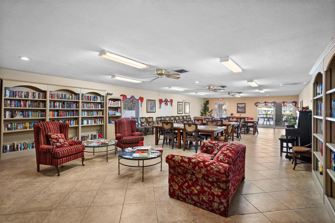
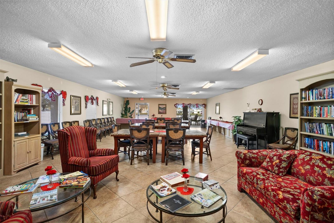
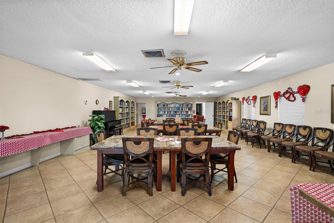
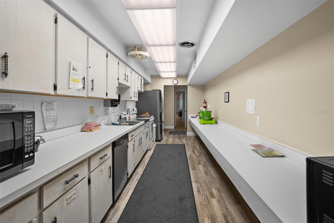
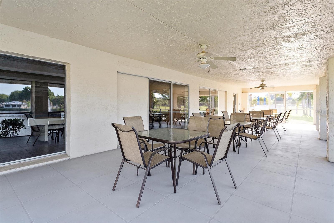
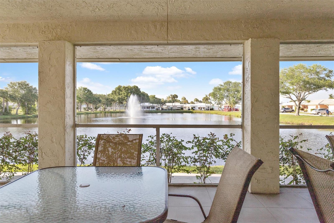
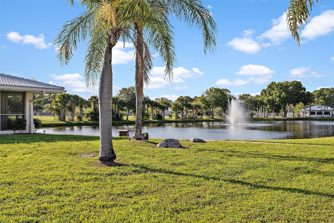
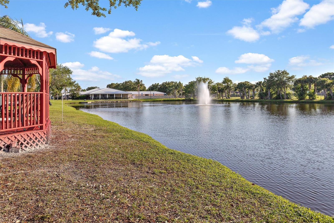
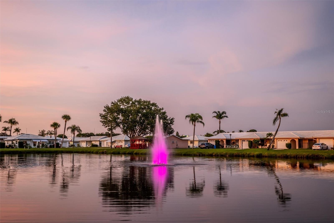
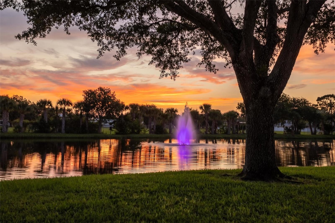
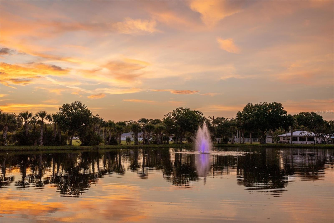
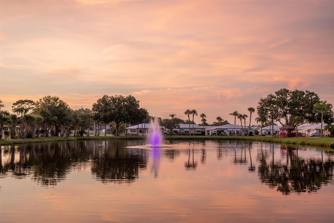
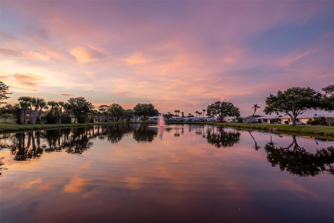
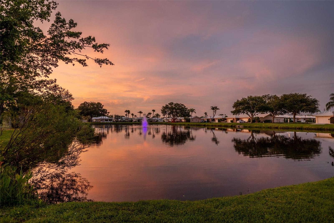
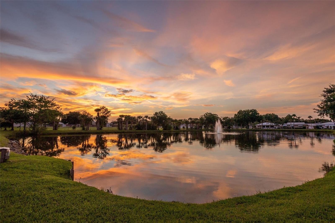
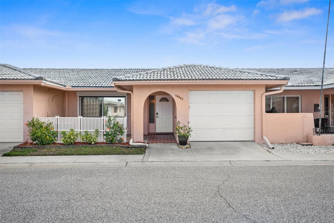


- MLS#: TB8353329 ( Residential )
- Street Address: 10467 Larchmont Place N
- Viewed: 67
- Price: $174,900
- Price sqft: $161
- Waterfront: No
- Year Built: 1971
- Bldg sqft: 1085
- Bedrooms: 2
- Total Baths: 1
- Full Baths: 1
- Garage / Parking Spaces: 1
- Days On Market: 196
- Additional Information
- Geolocation: 27.8667 / -82.7075
- County: PINELLAS
- City: PINELLAS PARK
- Zipcode: 33782
- Subdivision: Springwood Villas
- Elementary School: Pinellas Central Elem
- Middle School: Fitzgerald
- High School: Pinellas Park
- Provided by: LPT REALTY, LLC
- Contact: Eric Wilson, PA
- 877-366-2213

- DMCA Notice
-
DescriptionNEW PRICE REDUCTION! Seller Motivated. Move In Ready, 2 Bedroom Villa with Private Courtyard in the vibrant 55+ Springwood Villas II a community that has it all!!Welcome home to this beautifully updated 2 bedroom, 1 bathroom villa with a 1 car garage in the highly sought after Springwood Villas II! This meticulously maintained home offers modern upgrades and a functional layout designed for both comfort and convenience. Step inside to discover an open concept floor plan featuring a spacious living room, dining area, and a versatile bonus roomperfect as a craft room, den, or even a potential third bedroom. The home is filled with natural light, thanks to French and sliding glass doors that open to a screened in private courtyard (2023) from your bedrooms and bonus space, complete with pavered flooring for a serene outdoor retreat. Upgradedlaminate & tileflooring flows throughout the home, complemented by a stylishdiningchandelier, ceiling fans, and more!The kitchen is a chefs delight, offering ample storage and prep space, a breakfast bar, and newer GE stainless steel appliances. The primary bedroom is generously sized and features a walk in closet with custom solid wood organizers. The bathroom is designed for comfort, equipped with a walk in shower with built in seating. A dedicated indoor utility roomalso includes custom madebuilt in shelving for added storage, and the washer and dryer are included in the sale.There is an option toconvert the laundry area into a second full or half bathroomif the new Owner desires. Additional features and upgrades include: a paveredfront porch ideal for spending time with neighbors/friends, new front door keypad for security and convenience, water softener & newer hot water tank, updated electrical outlets, light switches, and fixtures. Flat roof was replaced in 2022 for peace of mind and ensuring long term durability.Springwood Villas offers an abundance of amenities to suit your lifestyle, including social activities, one gazebo framed lake with a stunning fountain as well as an additional lake, a banquet space with a stage, a clubhouse with a screened lanai and seating for 20+, a gym, library, additional large laundry facility for your bulky items if needed, saunas at the pool, ping pong and pool tables, and 12 shuffleboard courts! The low maintenance fees cover grounds upkeep, pool, clubhouse, shuffleboard courts, and the new homeowner's water, cable (also including a DVR, Paramount+, & Disney+), internet, sewer, recycle pickup 1x/week, and trash pickup 2x/week (personal garbage barrel), making it easy to enjoy all that this wonderful community has to offer.This villa offers low maintenance living in a welcoming, active community. Dont miss your chance to call this beautiful home yoursschedule a showing today!
Property Location and Similar Properties
All
Similar
Features
Appliances
- Dishwasher
- Dryer
- Microwave
- Range
- Refrigerator
- Washer
Association Amenities
- Clubhouse
- Fitness Center
- Laundry
- Lobby Key Required
- Park
- Pool
- Shuffleboard Court
- Vehicle Restrictions
- Wheelchair Access
Home Owners Association Fee
- 0.00
Home Owners Association Fee Includes
- Cable TV
- Pool
- Escrow Reserves Fund
- Internet
- Maintenance Grounds
- Management
- Sewer
- Trash
- Water
Association Name
- Ameritech /James Myrthil
Association Phone
- 727-726-8000 273
Carport Spaces
- 0.00
Close Date
- 0000-00-00
Cooling
- Central Air
Country
- US
Covered Spaces
- 0.00
Exterior Features
- Courtyard
- French Doors
- Lighting
- Rain Gutters
- Sidewalk
- Sliding Doors
Flooring
- Laminate
- Tile
Furnished
- Unfurnished
Garage Spaces
- 1.00
Heating
- Central
High School
- Pinellas Park High-PN
Insurance Expense
- 0.00
Interior Features
- Ceiling Fans(s)
- Living Room/Dining Room Combo
- Open Floorplan
- Thermostat
- Walk-In Closet(s)
- Window Treatments
Legal Description
- SPRINGWOOD VILLAS UNIT 2 OF NO. 2 REPLAT CONDO UNIT 208
Levels
- One
Living Area
- 1085.00
Lot Features
- FloodZone
- Sidewalk
- Paved
Middle School
- Fitzgerald Middle-PN
Area Major
- 33782 - Pinellas Park
Net Operating Income
- 0.00
Occupant Type
- Vacant
Open Parking Spaces
- 0.00
Other Expense
- 0.00
Parcel Number
- 16-30-16-85087-000-2080
Parking Features
- Garage Door Opener
- On Street
Pets Allowed
- Cats OK
- Dogs OK
Possession
- Negotiable
Property Condition
- Completed
Property Type
- Residential
Roof
- Other
School Elementary
- Pinellas Central Elem-PN
Sewer
- Public Sewer
Style
- Other
- Patio Home
Tax Year
- 2024
Township
- 30
Utilities
- Cable Connected
- Electricity Connected
- Public
- Sewer Connected
- Water Connected
Views
- 67
Virtual Tour Url
- https://www.propertypanorama.com/instaview/stellar/TB8353329
Water Source
- Public
Year Built
- 1971
Listing Data ©2025 Greater Tampa Association of REALTORS®
Listings provided courtesy of The Hernando County Association of Realtors MLS.
The information provided by this website is for the personal, non-commercial use of consumers and may not be used for any purpose other than to identify prospective properties consumers may be interested in purchasing.Display of MLS data is usually deemed reliable but is NOT guaranteed accurate.
Datafeed Last updated on September 5, 2025 @ 12:00 am
©2006-2025 brokerIDXsites.com - https://brokerIDXsites.com
