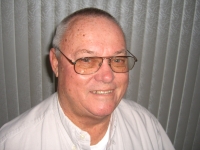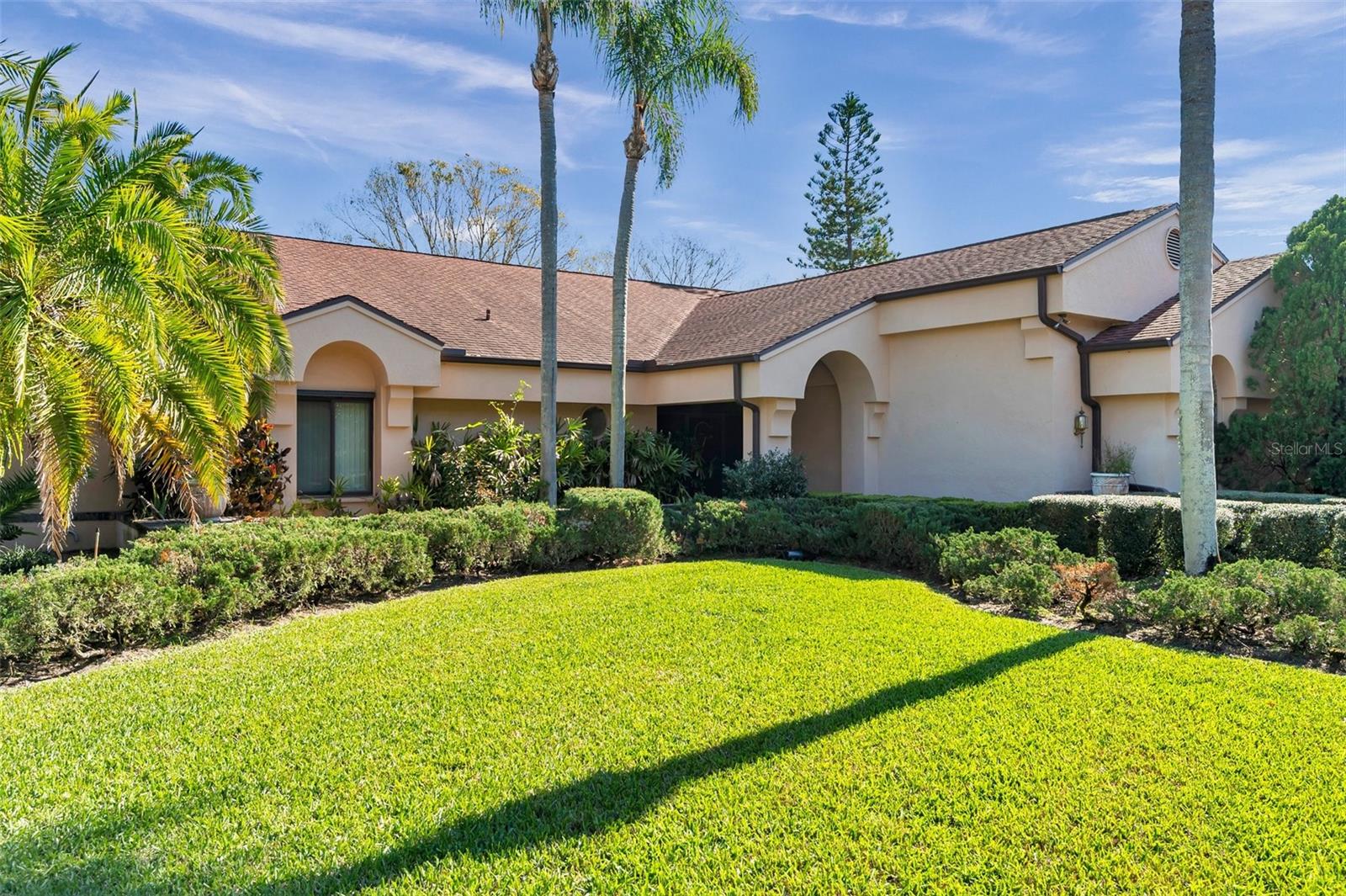
- Jim Tacy Sr, REALTOR ®
- Tropic Shores Realty
- Hernando, Hillsborough, Pasco, Pinellas County Homes for Sale
- 352.556.4875
- 352.556.4875
- jtacy2003@gmail.com
Share this property:
Contact Jim Tacy Sr
Schedule A Showing
Request more information
- Home
- Property Search
- Search results
- 1008 Royal Birkdale Drive, TARPON SPRINGS, FL 34688
Property Photos




























































































- MLS#: TB8353879 ( Residential )
- Street Address: 1008 Royal Birkdale Drive
- Viewed: 32
- Price: $950,000
- Price sqft: $307
- Waterfront: No
- Year Built: 1986
- Bldg sqft: 3096
- Bedrooms: 4
- Total Baths: 5
- Full Baths: 4
- 1/2 Baths: 1
- Days On Market: 117
- Additional Information
- Geolocation: 28.1611 / -82.7017
- County: PINELLAS
- City: TARPON SPRINGS
- Zipcode: 34688
- Subdivision: Cypress Run

- DMCA Notice
-
DescriptionCypress Run is a Gated Golf community with Tennis and Tons of Clubhouse activities, Pickle Ball, Top Golf Launch Monitors with real grass hitting bays. This 4 bedroom 4 bath 3 car garage home offers Two separate entrance Suites could be Mother in law suite or 1 Bed 1 Bath teenage private suite. There is a very large open great room with a view of the pool. The family room opens to the Heated Pool and double screened Lanai area with A/C. There is a very large Master bedroom with a large walk in closet. This Split plan also offers a home office suite. There is an inside utility room with full size Freezer. Over sized 3 Car Gar with A/C & lots of storage. Home has a full house Generac System". Hurricane shutters. Sprinkler System, and all Plumbing is in the attic. Community is close to walking trails at Brooker Creek, Lake fishing on Lake Tarpon, 15 minutes to the local Howard Park and Sunset Beach, a pedal away from the Pinellas Trail. Super location with easy access to Tampa International Airport, fabulous Beaches, Shopping, Restaurants, Golf courses, County parks and A rated Schools.
Property Location and Similar Properties
All
Similar
Features
Appliances
- Dishwasher
- Dryer
- Microwave
- Range
- Refrigerator
- Washer
Association Amenities
- Golf Course
- Maintenance
- Pool
- Security
- Shuffleboard Court
- Tennis Court(s)
Home Owners Association Fee
- 331.00
Home Owners Association Fee Includes
- Guard - 24 Hour
Association Name
- Dennis Parks
Association Phone
- 813-968-5665X335
Carport Spaces
- 0.00
Close Date
- 0000-00-00
Cooling
- Central Air
Country
- US
Covered Spaces
- 0.00
Exterior Features
- Hurricane Shutters
- Sprinkler Metered
Flooring
- Ceramic Tile
- Wood
Garage Spaces
- 3.00
Heating
- Central
Insurance Expense
- 0.00
Interior Features
- Built-in Features
- Cathedral Ceiling(s)
- Ceiling Fans(s)
- Eat-in Kitchen
- High Ceilings
- Living Room/Dining Room Combo
- Split Bedroom
- Walk-In Closet(s)
- Window Treatments
Legal Description
- CYPRESS RUN UNIT I LOT 32
Levels
- One
Living Area
- 3096.00
Lot Features
- Near Golf Course
- On Golf Course
Area Major
- 34688 - Tarpon Springs
Net Operating Income
- 0.00
Occupant Type
- Owner
Open Parking Spaces
- 0.00
Other Expense
- 0.00
Parcel Number
- 04-27-16-20210-000-0320
Parking Features
- Garage Door Opener
- Oversized
Pets Allowed
- Cats OK
- Dogs OK
Pool Features
- Gunite
Property Type
- Residential
Roof
- Shingle
Sewer
- Private Sewer
Tax Year
- 2024
Township
- 27
Utilities
- Cable Available
- Cable Connected
- Electricity Connected
- Public
- Sewer Connected
- Sprinkler Meter
- Water Connected
View
- Pool
Views
- 32
Virtual Tour Url
- https://www.propertypanorama.com/instaview/stellar/TB8353879
Water Source
- Public
Year Built
- 1986
Zoning Code
- RPD-0.5
Listing Data ©2025 Greater Tampa Association of REALTORS®
Listings provided courtesy of The Hernando County Association of Realtors MLS.
The information provided by this website is for the personal, non-commercial use of consumers and may not be used for any purpose other than to identify prospective properties consumers may be interested in purchasing.Display of MLS data is usually deemed reliable but is NOT guaranteed accurate.
Datafeed Last updated on June 30, 2025 @ 12:00 am
©2006-2025 brokerIDXsites.com - https://brokerIDXsites.com
