
- Jim Tacy Sr, REALTOR ®
- Tropic Shores Realty
- Hernando, Hillsborough, Pasco, Pinellas County Homes for Sale
- 352.556.4875
- 352.556.4875
- jtacy2003@gmail.com
Share this property:
Contact Jim Tacy Sr
Schedule A Showing
Request more information
- Home
- Property Search
- Search results
- 8034 Broad Pointe Drive, ZEPHYRHILLS, FL 33540
Property Photos
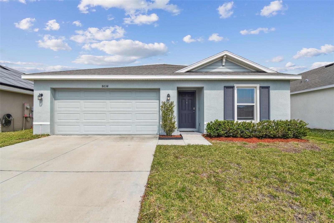

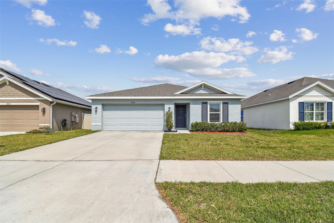
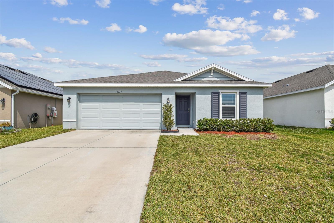
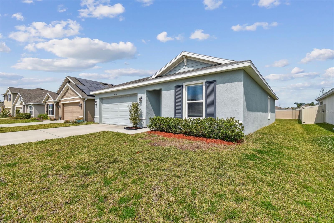
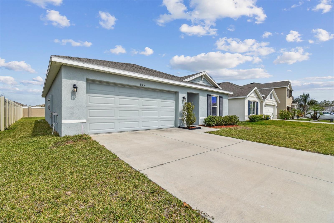
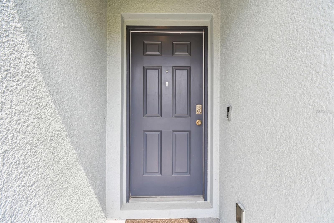
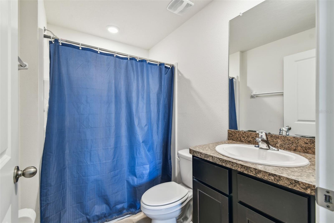
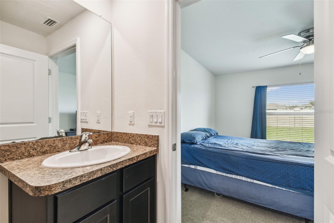
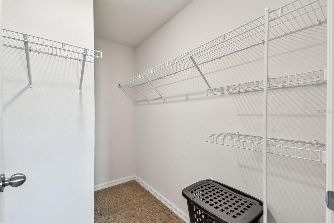
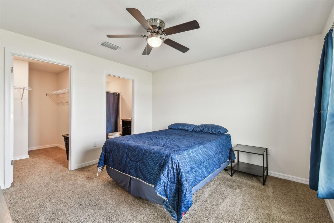
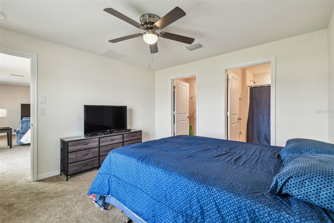
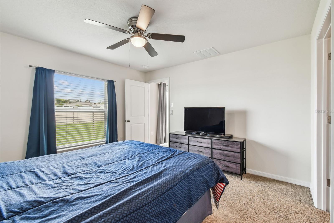
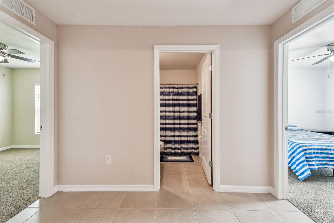
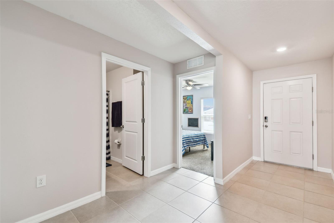
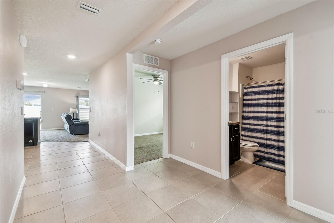
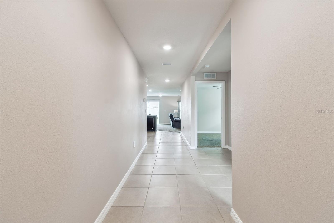
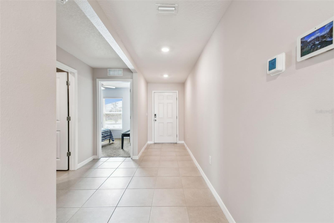
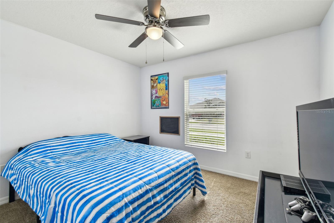
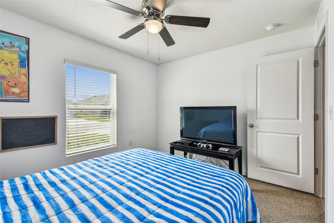
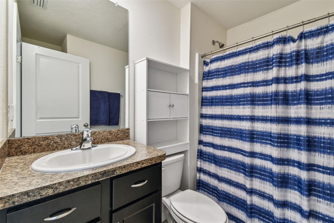
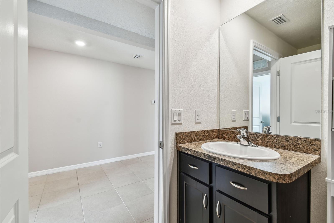
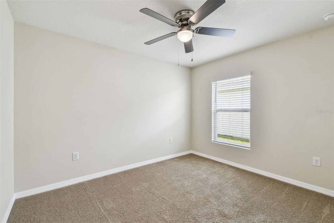
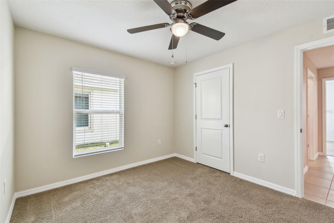
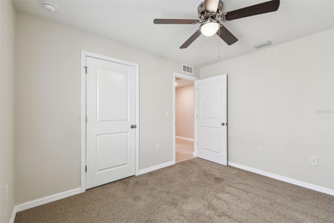
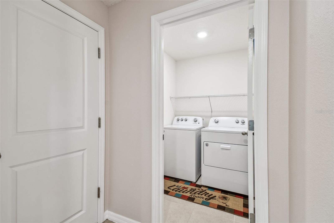
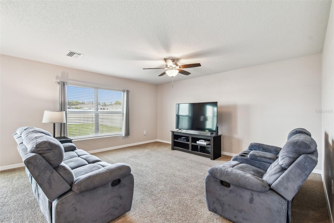
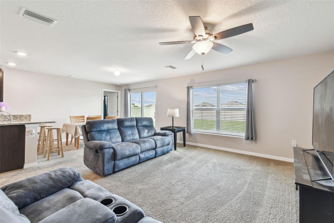
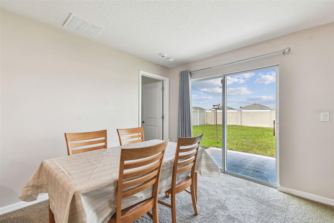
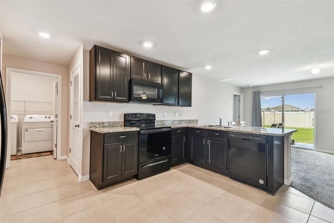
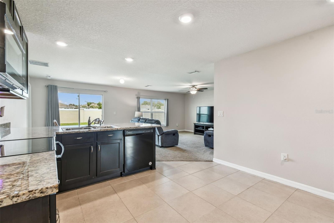
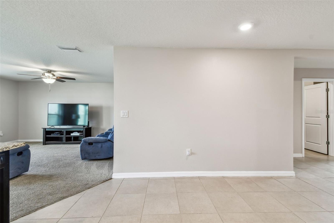
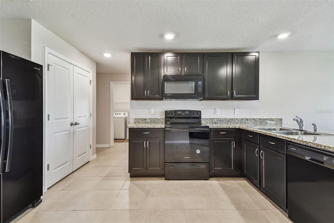
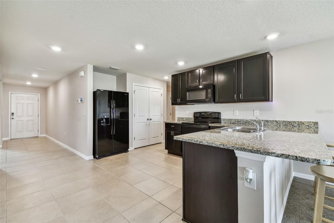
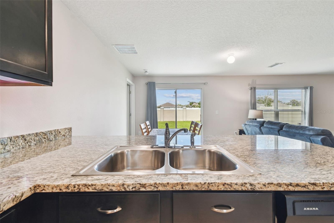
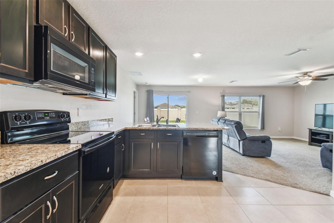
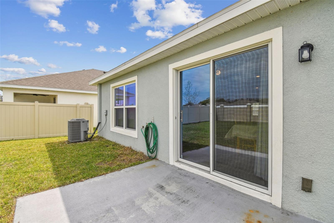
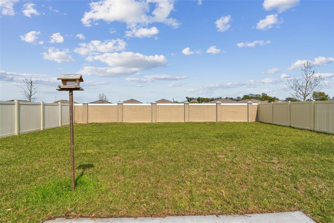
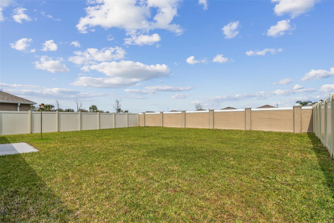
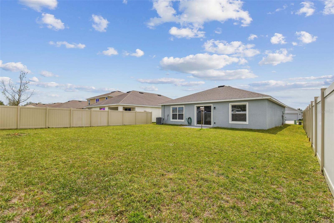
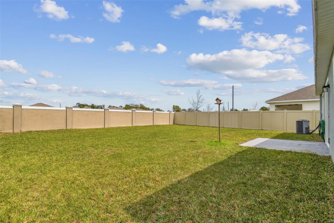
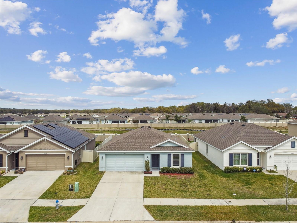
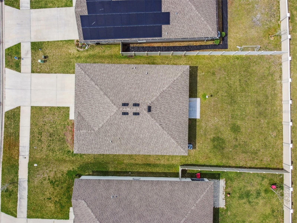
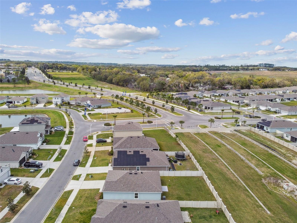
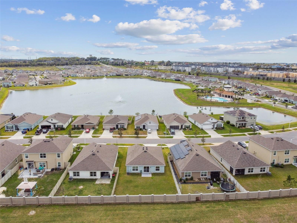
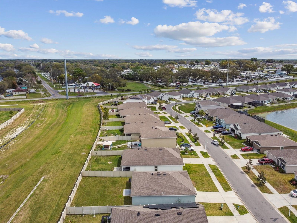
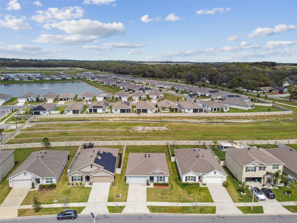
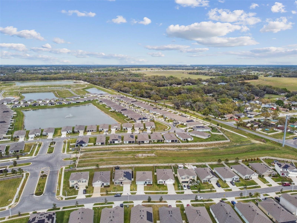
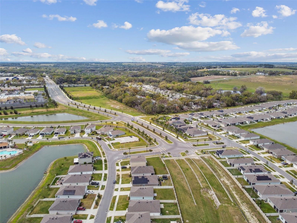
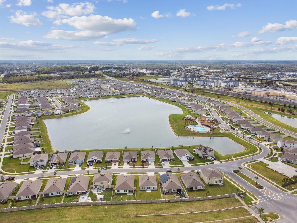
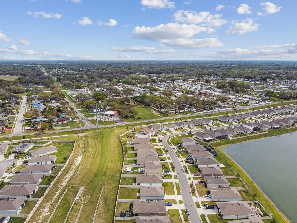
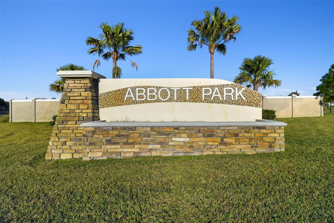
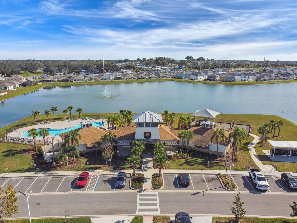
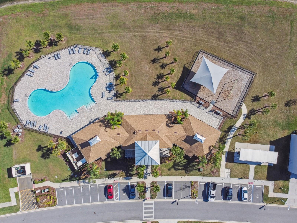
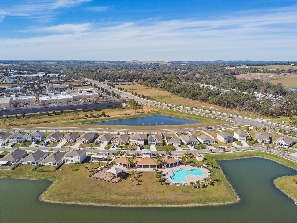
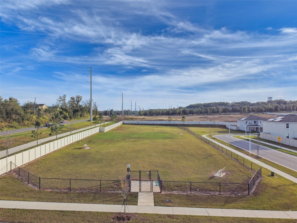
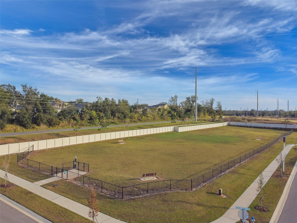
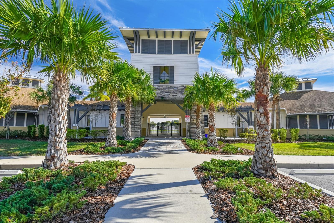
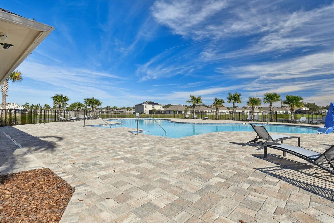
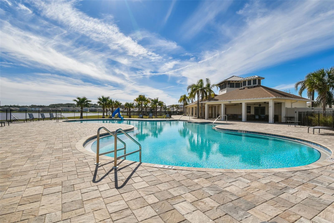
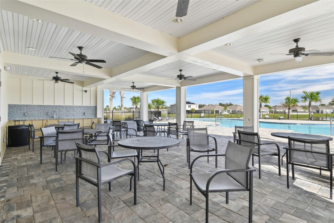
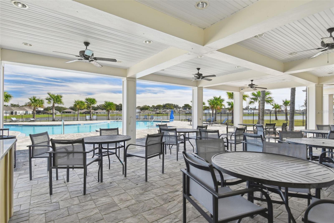
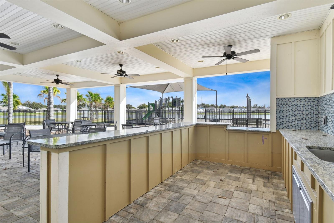
- MLS#: TB8353951 ( Residential )
- Street Address: 8034 Broad Pointe Drive
- Viewed: 14
- Price: $330,000
- Price sqft: $177
- Waterfront: No
- Year Built: 2020
- Bldg sqft: 1862
- Bedrooms: 3
- Total Baths: 2
- Full Baths: 2
- Garage / Parking Spaces: 2
- Days On Market: 19
- Additional Information
- Geolocation: 28.2737 / -82.1816
- County: PASCO
- City: ZEPHYRHILLS
- Zipcode: 33540
- Subdivision: Zephyr Lakes Sub
- Elementary School: Woodland Elementary PO
- Middle School: Centennial Middle PO
- High School: Zephryhills High School PO
- Provided by: PEOPLE'S CHOICE REALTY SVC LLC
- Contact: Crystal Boswell
- 813-933-0677

- DMCA Notice
-
DescriptionOne or more photo(s) has been virtually staged. Welcome home to this stunning 3 bedroom, 2 bathroom residence, offering the perfect blend of modern convenience and cozy charm. This home was Built in 2020. It is Nestled on a generous 6,321 sq. ft. lot, your new home stands out with a durable concrete wall in the back of the lot that provides added privacy. You will also enjoy the current luxury of no rear neighbors. Step inside and be greeted by a bright open concept layout, where the kitchen flows seamlessly into the living spaceperfect for entertaining. The kitchen is a true highlight, featuring granite countertops with a 4 inch backsplash, a double compartment stainless steel drop in sink, and rich warm brown cabinets that add a touch of elegance. The primary bedroom is thoughtfully tucked away from the secondary bedrooms, offering a peaceful retreat. A separate laundry room, spacious 2 car garage, and an attic with ample storage options for all your needs. This home is designed for modern living! Control your thermostat, home alarm, front door, and garage door all from your phone. Plus, a 50 gallon water heater ensures comfort for the whole household. All appliances are included, making this home truly move in ready. Beyond the home, enjoy the incredible resort style community amenities. Take a dip in the sparkling pool, unwind at the open air clubhouse with covered outdoor seating, or spend time at the tot lot and dog park! Do not miss out on this opportunity to own a beautifully designed home in a fantastic community, Schedule your showing today!
Property Location and Similar Properties
All
Similar
Features
Appliances
- Dishwasher
- Disposal
- Dryer
- Microwave
- Range
- Refrigerator
- Washer
Home Owners Association Fee
- 235.00
Home Owners Association Fee Includes
- Pool
Association Name
- Angie Lynch
Association Phone
- 8135654663
Carport Spaces
- 0.00
Close Date
- 0000-00-00
Cooling
- Central Air
Country
- US
Covered Spaces
- 0.00
Exterior Features
- Irrigation System
- Sliding Doors
Flooring
- Carpet
- Tile
Garage Spaces
- 2.00
Heating
- Central
High School
- Zephryhills High School-PO
Insurance Expense
- 0.00
Interior Features
- Ceiling Fans(s)
- Kitchen/Family Room Combo
- Open Floorplan
- Primary Bedroom Main Floor
- Walk-In Closet(s)
Legal Description
- ZEPHYR LAKES SUBDIVISION PHASES 1A 2A 2B & 4A PB 80 PG 37 BLOCK 8 LOT 4
Levels
- One
Living Area
- 1405.00
Middle School
- Centennial Middle-PO
Area Major
- 33540 - Zephyrhills
Net Operating Income
- 0.00
Occupant Type
- Owner
Open Parking Spaces
- 0.00
Other Expense
- 0.00
Parcel Number
- 35-25-21-0140-00800-0040
Pets Allowed
- Yes
Property Type
- Residential
Roof
- Shingle
School Elementary
- Woodland Elementary-PO
Sewer
- Public Sewer
Tax Year
- 2024
Township
- 25S
Utilities
- BB/HS Internet Available
- Cable Available
- Electricity Connected
- Fiber Optics
- Underground Utilities
Views
- 14
Virtual Tour Url
- https://my.matterport.com/show/?m=HGYaxCFh13C&brand=0&mls=1&
Water Source
- Public
Year Built
- 2020
Zoning Code
- PUD
Listing Data ©2025 Greater Tampa Association of REALTORS®
Listings provided courtesy of The Hernando County Association of Realtors MLS.
The information provided by this website is for the personal, non-commercial use of consumers and may not be used for any purpose other than to identify prospective properties consumers may be interested in purchasing.Display of MLS data is usually deemed reliable but is NOT guaranteed accurate.
Datafeed Last updated on April 1, 2025 @ 12:00 am
©2006-2025 brokerIDXsites.com - https://brokerIDXsites.com
