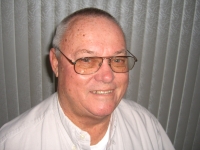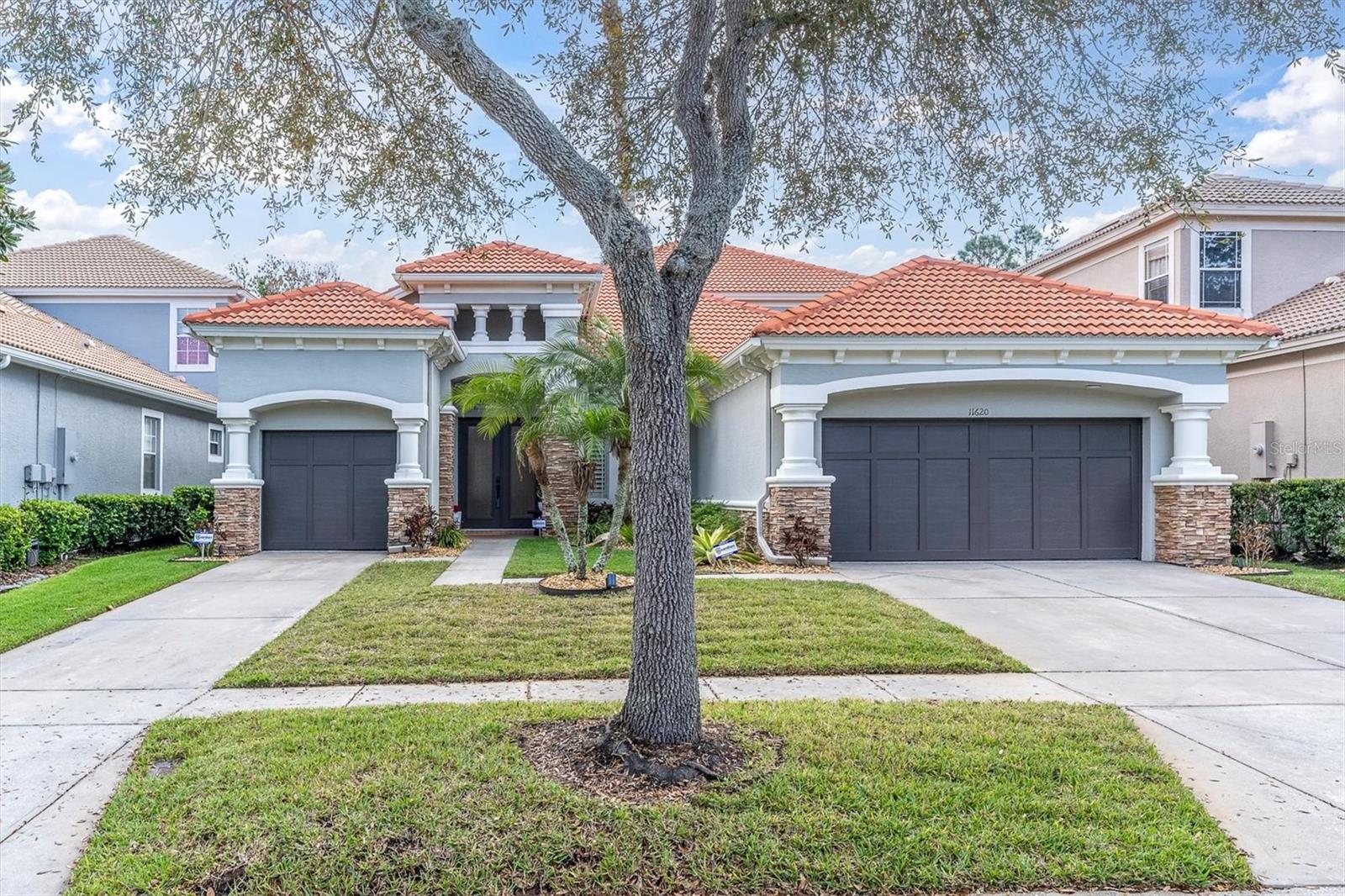
- Jim Tacy Sr, REALTOR ®
- Tropic Shores Realty
- Hernando, Hillsborough, Pasco, Pinellas County Homes for Sale
- 352.556.4875
- 352.556.4875
- jtacy2003@gmail.com
Share this property:
Contact Jim Tacy Sr
Schedule A Showing
Request more information
- Home
- Property Search
- Search results
- 11620 Bristol Chase Drive, TAMPA, FL 33626
Property Photos





































































- MLS#: TB8354119 ( Residential )
- Street Address: 11620 Bristol Chase Drive
- Viewed: 118
- Price: $1,075,000
- Price sqft: $240
- Waterfront: No
- Year Built: 2003
- Bldg sqft: 4470
- Bedrooms: 4
- Total Baths: 4
- Full Baths: 3
- 1/2 Baths: 1
- Garage / Parking Spaces: 3
- Days On Market: 101
- Additional Information
- Geolocation: 28.0832 / -82.6188
- County: HILLSBOROUGH
- City: TAMPA
- Zipcode: 33626
- Subdivision: Waterchase Ph 01
- Elementary School: Bryant
- Middle School: Farnell
- High School: Sickles
- Provided by: DALTON WADE INC
- Contact: Isel Agliata
- 888-668-8283

- DMCA Notice
-
DescriptionLocated in the exclusive guard gated Waterchase community, this beautifully updated two story home offers four bedrooms, three and a half bathrooms, a dedicated office or den, and a spacious open loft. With the primary suite conveniently located on the first floor, this home provides a private retreat while maintaining a thoughtful layout designed for both entertaining and everyday living. The fully remodeled kitchen features elegant quartzite countertops, newer appliances, and freshly painted cabinets, creating a modern yet inviting space. Luxuriously updated bathrooms showcase new tubs, showers, countertops, sinks, faucets, and toilets, offering a fresh and contemporary feel. Major home system upgrades include a tankless water heater, water softener, and a high efficiency air conditioning unit. Freshly painted interiors, cleaned tile grout, and stylish lighting updates add to the home's pristine condition. Outdoor living is just as impressive, with an outdoor gas grill area including a sink with a screened pavered lanai overlooking a fenced backyard complete with a cozy fire pit area, perfect for relaxing evenings. The home also features a new front door and installed gutters for added convenience. An enhanced French drainage system ensures optimal yard maintenance, making outdoor upkeep a breeze. Waterchase offers an unparalleled resort style living experience with amenities that include a Mediterranean inspired clubhouse, a state of the art fitness center, and two Olympic sized pools featuring a thrilling two story waterslide. Residents can also enjoy pickleball courts, four lighted tennis courts, basketball courts, and a playground. Additionally, there is an after school daycare at the clubhouse with organized activities, sports, swimming, and a camp during the summer. Situated in a top rated school district, this home is just minutes from premier shopping, fine dining, championship golf courses, Tampa International Airport, and the breathtaking Gulf beaches. This move in ready home is a rare findschedule your private tour today and experience the best of Florida living.
Property Location and Similar Properties
All
Similar
Features
Appliances
- Dishwasher
- Disposal
- Dryer
- Microwave
- Range
- Refrigerator
- Tankless Water Heater
- Washer
- Water Softener
Association Amenities
- Basketball Court
- Clubhouse
- Fitness Center
- Gated
- Pickleball Court(s)
- Playground
- Pool
- Recreation Facilities
- Security
- Tennis Court(s)
Home Owners Association Fee
- 570.00
Home Owners Association Fee Includes
- Guard - 24 Hour
- Pool
- Recreational Facilities
- Security
Association Name
- David Grant
Association Phone
- 813-926-3979
Carport Spaces
- 0.00
Close Date
- 0000-00-00
Cooling
- Central Air
Country
- US
Covered Spaces
- 0.00
Exterior Features
- Lighting
- Outdoor Grill
- Outdoor Kitchen
- Private Mailbox
- Rain Gutters
- Sliding Doors
- Sprinkler Metered
Flooring
- Carpet
- Tile
- Wood
Garage Spaces
- 3.00
Heating
- Central
High School
- Sickles-HB
Insurance Expense
- 0.00
Interior Features
- Cathedral Ceiling(s)
- Ceiling Fans(s)
- Crown Molding
- Eat-in Kitchen
- High Ceilings
- Open Floorplan
- Primary Bedroom Main Floor
- Walk-In Closet(s)
Legal Description
- WATERCHASE PHASE 1 LOT 135
Levels
- Two
Living Area
- 3714.00
Lot Features
- Oversized Lot
- Sidewalk
- Paved
Middle School
- Farnell-HB
Area Major
- 33626 - Tampa/Northdale/Westchase
Net Operating Income
- 0.00
Occupant Type
- Owner
Open Parking Spaces
- 0.00
Other Expense
- 0.00
Other Structures
- Outdoor Kitchen
Parcel Number
- U-05-28-17-5VS-000000-00135.0
Parking Features
- Driveway
- Garage Door Opener
Pets Allowed
- Yes
Property Type
- Residential
Roof
- Tile
School Elementary
- Bryant-HB
Sewer
- Public Sewer
Tax Year
- 2024
Township
- 28
Utilities
- Cable Available
- Cable Connected
- Electricity Connected
- Public
- Sprinkler Recycled
Views
- 118
Virtual Tour Url
- https://www.propertypanorama.com/instaview/stellar/TB8354119
Water Source
- Public
Year Built
- 2003
Zoning Code
- PD
Listing Data ©2025 Greater Tampa Association of REALTORS®
Listings provided courtesy of The Hernando County Association of Realtors MLS.
The information provided by this website is for the personal, non-commercial use of consumers and may not be used for any purpose other than to identify prospective properties consumers may be interested in purchasing.Display of MLS data is usually deemed reliable but is NOT guaranteed accurate.
Datafeed Last updated on June 15, 2025 @ 12:00 am
©2006-2025 brokerIDXsites.com - https://brokerIDXsites.com
