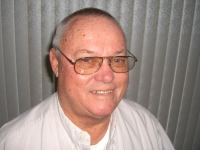
- Jim Tacy Sr, REALTOR ®
- Tropic Shores Realty
- Hernando, Hillsborough, Pasco, Pinellas County Homes for Sale
- 352.556.4875
- 352.556.4875
- jtacy2003@gmail.com
Share this property:
Contact Jim Tacy Sr
Schedule A Showing
Request more information
- Home
- Property Search
- Search results
- 3605 Tampa Circle, TAMPA, FL 33629
Property Photos
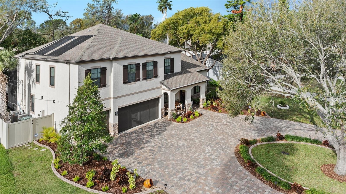

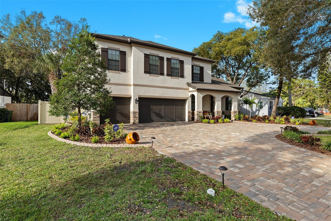
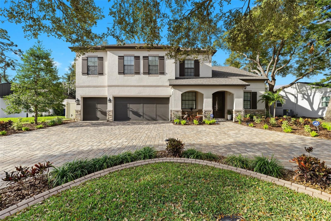
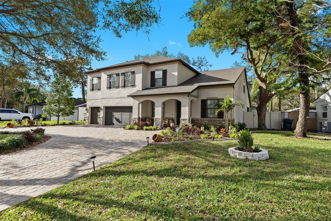
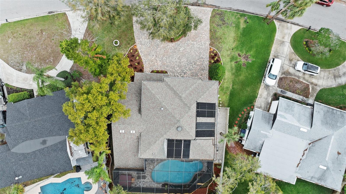
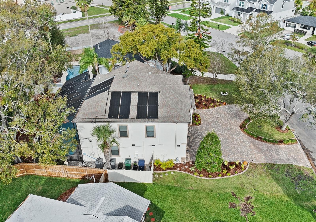
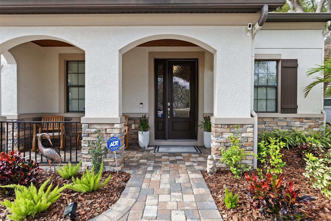
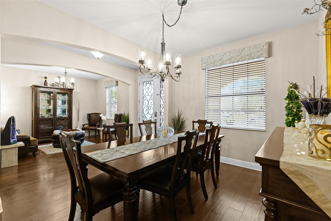
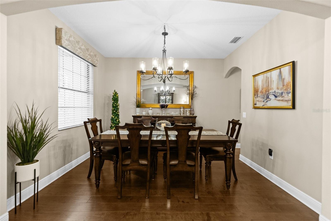
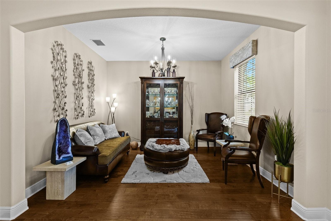
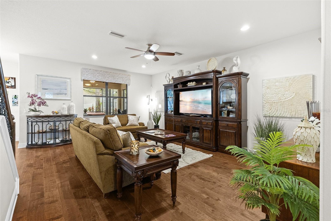
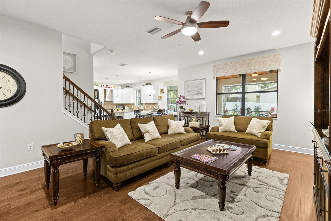
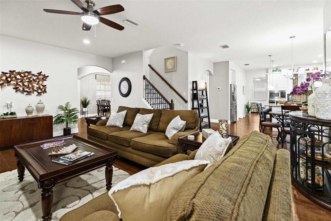
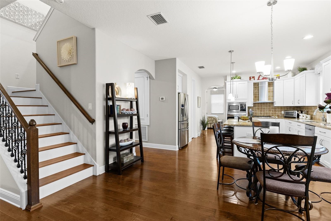
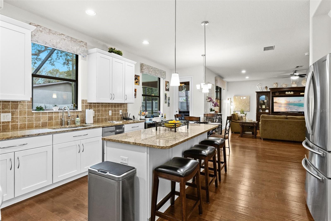
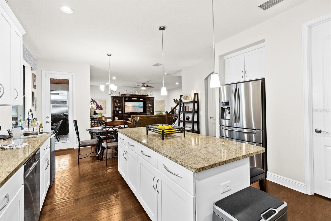
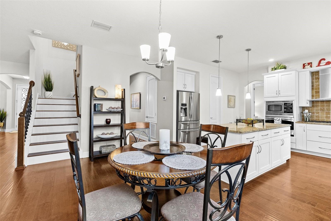
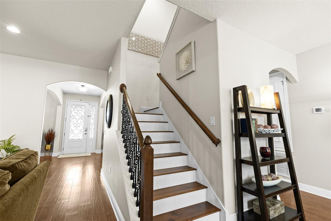
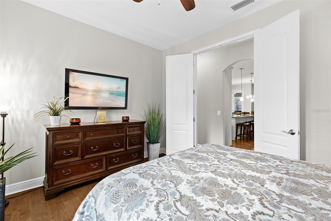
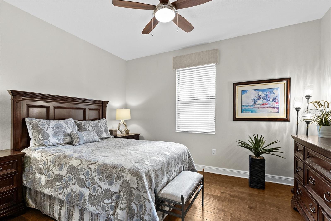
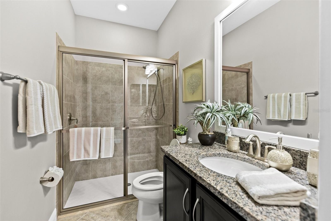
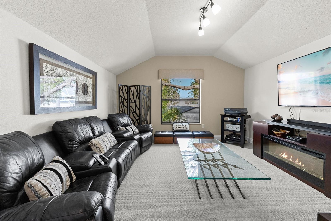
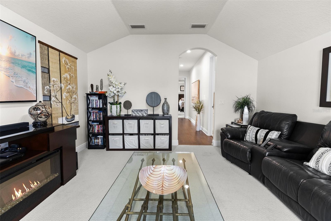
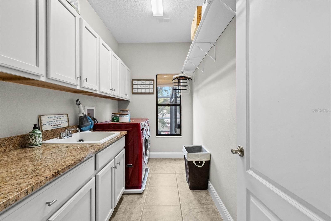
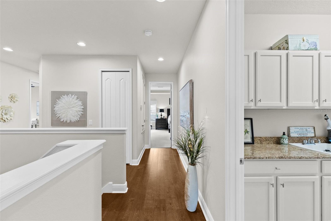
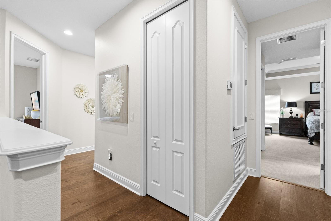
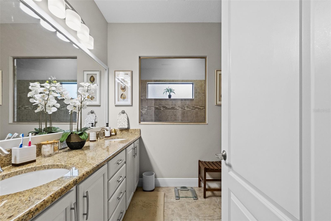
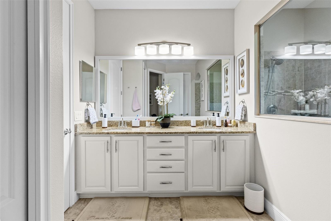
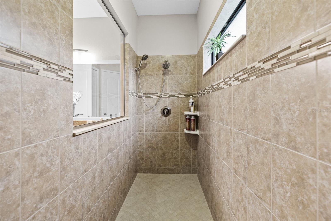
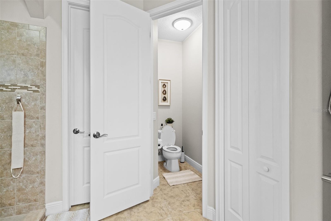
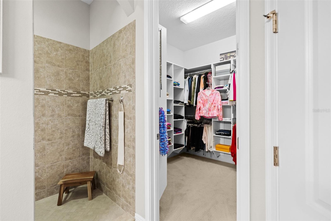
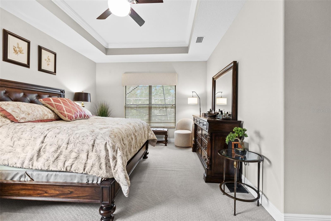
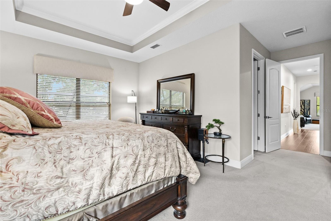
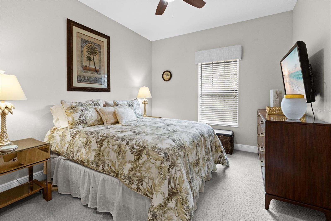
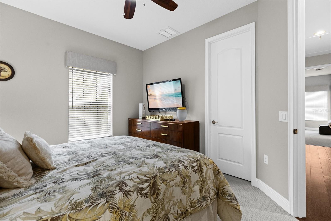
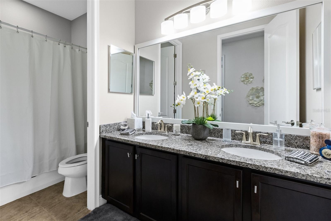
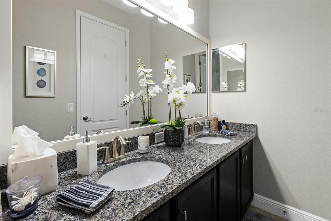
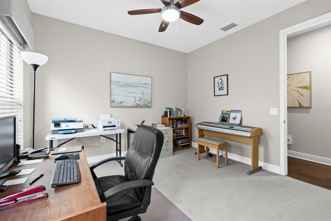
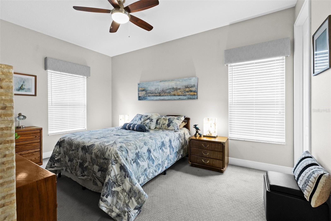
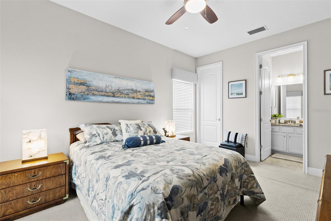
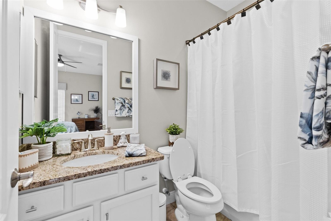
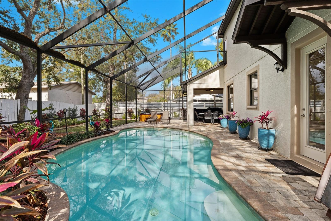
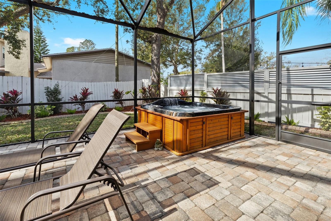
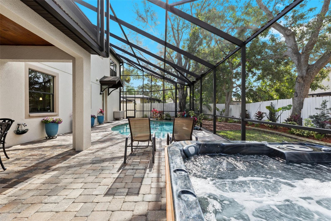
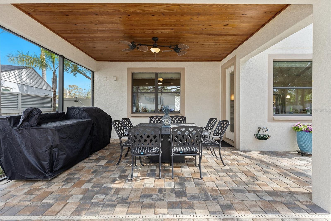
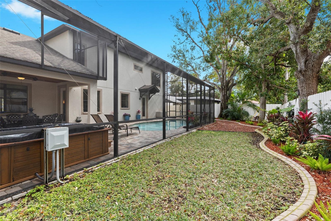
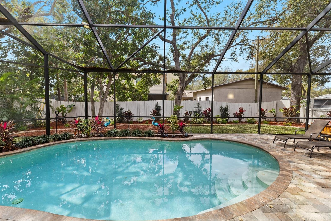
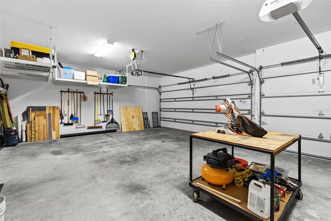
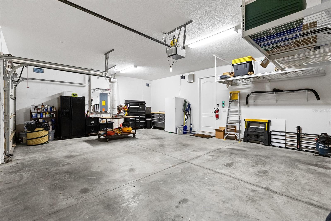
- MLS#: TB8354396 ( Residential )
- Street Address: 3605 Tampa Circle
- Viewed: 31
- Price: $1,675,000
- Price sqft: $392
- Waterfront: No
- Year Built: 2013
- Bldg sqft: 4278
- Bedrooms: 5
- Total Baths: 4
- Full Baths: 4
- Garage / Parking Spaces: 3
- Days On Market: 34
- Additional Information
- Geolocation: 27.9103 / -82.5075
- County: HILLSBOROUGH
- City: TAMPA
- Zipcode: 33629
- Subdivision: Bel Mar Rev
- Elementary School: Dale Mabry Elementary HB
- Middle School: Coleman HB
- High School: Plant HB
- Provided by: KELLER WILLIAMS TAMPA CENTRAL
- Contact: Scott Schmidt, GRI
- 813-865-0700

- DMCA Notice
-
DescriptionWelcome to this breathtaking 5 bedroom, 4 bathroom home, offering the perfect blend of luxury, comfort, and convenience. Nestled in a sought after location just minutes from downtown and Tampa airport, with easy access to the expressway. This exceptional home is designed for both relaxation and effortless entertaining. This home experienced NO damage, flooding, or water intrusion from either hurricane and is not in a flood zone. Property Highlights: Spacious & Elegant Interiors: Step inside to find a welcoming floor plan with wood floors, high ceilings, elegant finishes, and abundant natural light. The generous living spaces seamlessly flow from one room to the next, creating a warm and inviting atmosphere. The 2nd floor bonus room offers endless possibilities. Gourmet Kitchen: The heart of the home is the stunning chefs kitchen, featuring granite countertops, high end stainless steel appliances, Natural gas cooktop, a large center island, walk in pantry and custom cabinetry. Perfect for preparing meals and hosting gatherings with ease. Luxurious Bedrooms & Bathrooms: The primary suite is a private retreat with tray ceiling, crown molding and a spa like en suite bathroom with dual vanities and an oversized walk in shower. Each of the additional 4 bedrooms offers generous space and comfort, with en suite or nearby bathrooms designed for ultimate convenience. Resort Style Outdoor Oasis: Built on a spacious, oversized, pie shaped lot, you can step into your private backyard paradise, featuring an Extended covered lanai, wired with power and cable, opening to a large screened enclosure and sparkling, solar heated, salt water spool and spa. Surrounded by lush tropical landscaping, the expansive custom paver deck patio offers plenty of space for sunbathing, outdoor dining, and entertaining. Generous guest parking & Storage: A huge 3 car garage provides plenty of space for cars plus storage, while the circular, paver driveway adds curb appeal and convenient access for guests. Unbeatable Location: Not in a Flood Zone! This home is ideally located just minutes from downtown, airport, major shopping, dining, and top rated schools. With close proximity to the expressway, commuting is a breeze, offering the best of both city life and suburban tranquility. Dont miss the opportunity to own this exceptional Florida home! Schedule your private tour today and experience the perfect balance of luxury, comfort, and prime location.
Property Location and Similar Properties
All
Similar
Features
Appliances
- Built-In Oven
- Convection Oven
- Cooktop
- Dishwasher
- Disposal
- Dryer
- Exhaust Fan
- Gas Water Heater
- Microwave
- Refrigerator
- Tankless Water Heater
- Washer
Home Owners Association Fee
- 0.00
Builder Model
- Jeppeson
Builder Name
- William Ryan homes
Carport Spaces
- 0.00
Close Date
- 0000-00-00
Cooling
- Central Air
Country
- US
Covered Spaces
- 0.00
Exterior Features
- Hurricane Shutters
- Irrigation System
- Lighting
- Rain Gutters
- Sidewalk
Fencing
- Fenced
- Vinyl
- Wood
Flooring
- Carpet
- Ceramic Tile
- Wood
Furnished
- Negotiable
Garage Spaces
- 3.00
Heating
- Central
- Electric
- Heat Pump
High School
- Plant-HB
Insurance Expense
- 0.00
Interior Features
- Built-in Features
- Ceiling Fans(s)
- Eat-in Kitchen
- High Ceilings
- In Wall Pest System
- Kitchen/Family Room Combo
- PrimaryBedroom Upstairs
- Solid Wood Cabinets
- Stone Counters
- Thermostat
- Tray Ceiling(s)
- Walk-In Closet(s)
- Window Treatments
Legal Description
- BEL MAR REVISED UNIT NO 6 LOT BEG 4.14 FT SELY FROM WESTERN MOST COR OF LOT 123 & RUN NWLY ALONG LOT LINES OF LOTS 123
- 124 & 125 61.98 FT
- NELY ON A RADIAL LINE 110 FT SELY ALONG LOT LINES OF LOTS 123
- 124 & 125
- 93.39 FT & SWLY ON A RADIAL LINE 110 FT TO BEG
Levels
- Two
Living Area
- 3353.00
Lot Features
- City Limits
- Landscaped
- Level
- Near Public Transit
- Oversized Lot
- Sidewalk
- Paved
Middle School
- Coleman-HB
Area Major
- 33629 - Tampa / Palma Ceia
Net Operating Income
- 0.00
Occupant Type
- Owner
Open Parking Spaces
- 0.00
Other Expense
- 0.00
Parcel Number
- A-33-29-18-3TZ-000000-00123.0
Parking Features
- Circular Driveway
- Driveway
- Garage Door Opener
- Ground Level
Pool Features
- Gunite
- Heated
- In Ground
- Salt Water
- Screen Enclosure
- Solar Heat
Possession
- Close of Escrow
Property Condition
- Completed
Property Type
- Residential
Roof
- Shingle
School Elementary
- Dale Mabry Elementary-HB
Sewer
- Public Sewer
Style
- Florida
Tax Year
- 2024
Township
- 29
Utilities
- BB/HS Internet Available
- Cable Connected
- Electricity Connected
- Natural Gas Connected
- Public
- Sewer Connected
- Street Lights
- Water Connected
View
- Garden
- Pool
- Trees/Woods
Views
- 31
Virtual Tour Url
- https://portal.voarvue.com/videos/01955eb6-4b03-71ae-b50c-a5d650dacafd
Water Source
- Public
Year Built
- 2013
Zoning Code
- RS-60
Listing Data ©2025 Greater Tampa Association of REALTORS®
Listings provided courtesy of The Hernando County Association of Realtors MLS.
The information provided by this website is for the personal, non-commercial use of consumers and may not be used for any purpose other than to identify prospective properties consumers may be interested in purchasing.Display of MLS data is usually deemed reliable but is NOT guaranteed accurate.
Datafeed Last updated on April 4, 2025 @ 12:00 am
©2006-2025 brokerIDXsites.com - https://brokerIDXsites.com
