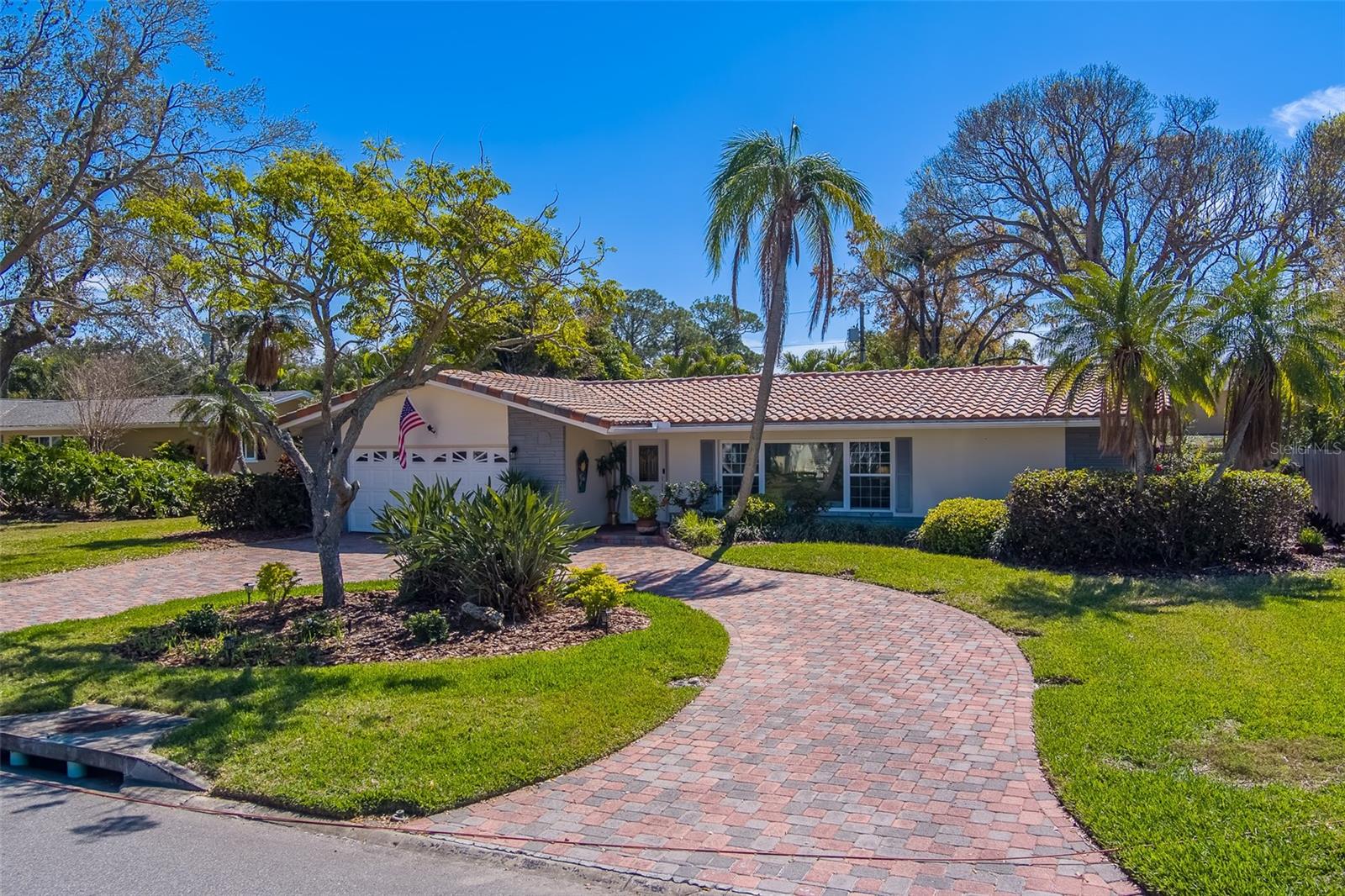
- Jim Tacy Sr, REALTOR ®
- Tropic Shores Realty
- Hernando, Hillsborough, Pasco, Pinellas County Homes for Sale
- 352.556.4875
- 352.556.4875
- jtacy2003@gmail.com
Share this property:
Contact Jim Tacy Sr
Schedule A Showing
Request more information
- Home
- Property Search
- Search results
- 809 Royal Drive, LARGO, FL 33770
Property Photos































































































- MLS#: TB8355189 ( Residential )
- Street Address: 809 Royal Drive
- Viewed: 78
- Price: $725,000
- Price sqft: $283
- Waterfront: No
- Year Built: 1962
- Bldg sqft: 2559
- Bedrooms: 3
- Total Baths: 3
- Full Baths: 3
- Days On Market: 121
- Additional Information
- Geolocation: 27.9041 / -82.8302
- County: PINELLAS
- City: LARGO
- Zipcode: 33770
- Subdivision: Harbor Bluffs Sec 3

- DMCA Notice
-
DescriptionNew Price! Sellers Very Motivated! Welcome to this gorgeous 3 bedroom, 3 bathroom home in the sought after coastal community of Harbor Bluffs! Featuring sparkling terrazzo floors throughout, this home offers a perfect blend of classic charm and modern upgrades. Every bedroom enjoys private access to a full bathroom, making it an ideal layout for families and guests alike. The tremendous primary suite boasts its own private ensuite, walk out French doors to the courtyard, and a spacious walk in closet. The second and third bedrooms share a luxurious Jack & Jill bath, complete with a spa like walk in shower featuring twin shower heads and body jets. A third full bathroom is conveniently dedicated for guests. The gourmet kitchen was completely renovated in 2023, featuring white Shaker style cabinetry with soft close drawers and doors, as well as brand new matching Frigidaire stainless steel appliances, installed in January 2025. The home also offers indoor laundry with a matching top of the line washer and dryer for ultimate convenience. Enjoy year round comfort with a brand new high efficiency HVAC system installed in 2024. The huge 22x15 Florida Room is bright, airy, and perfect for entertaining! The oversized 2+ car garage provides ample space for vehicles, a golf cart, and all your toys. Sitting on a park like lot well over a quarter acre, the outdoor space is truly an oasis! In 2024, 864 sq. ft. of beautiful pavers were installed, enhancing the fenced backyard with a tranquil courtyard, mature trees, and lush landscaping. Topped off with a stunning terra cotta tile roof, this home is as beautiful as it is functional. Location, Location, Location! Harbor Bluffs is just a short golf cart ride to the pristine, sugary sands of Belleair Beach and Indian Rocks Beach. Fine dining, nightlife, grocery stores, pharmacies, delis, dry cleaners, and other conveniences are just minutes away. Homes in this desirable neighborhood rarely hit the marketdont miss your chance to own one of the finest homes in the area!
Property Location and Similar Properties
All
Similar
Features
Appliances
- Dishwasher
- Disposal
- Dryer
- Electric Water Heater
- Exhaust Fan
- Ice Maker
- Microwave
- Range
- Refrigerator
- Washer
Home Owners Association Fee
- 350.00
Association Name
- Harbor Bluffs HOA - Nikki McConnell
Association Phone
- 727-584-6695
Carport Spaces
- 0.00
Close Date
- 0000-00-00
Cooling
- Central Air
Country
- US
Covered Spaces
- 0.00
Exterior Features
- Courtyard
- French Doors
- Garden
- Lighting
- Rain Gutters
- Sidewalk
- Sliding Doors
Flooring
- Terrazzo
- Tile
Furnished
- Unfurnished
Garage Spaces
- 2.00
Heating
- Central
- Electric
- Heat Pump
Insurance Expense
- 0.00
Interior Features
- Ceiling Fans(s)
- Crown Molding
- Eat-in Kitchen
- Open Floorplan
- Primary Bedroom Main Floor
- Solid Surface Counters
- Stone Counters
- Thermostat
- Walk-In Closet(s)
- Window Treatments
Legal Description
- HARBOR BLUFFS SEC 3 BLK A-4
- LOT 5
Levels
- One
Living Area
- 1949.00
Lot Features
- Cleared
- FloodZone
- Landscaped
- Level
- Private
- Paved
Area Major
- 33770 - Largo/Belleair Bluffs
Net Operating Income
- 0.00
Occupant Type
- Owner
Open Parking Spaces
- 0.00
Other Expense
- 0.00
Parcel Number
- 06-30-15-35766-004-0050
Pets Allowed
- Yes
Property Condition
- Completed
Property Type
- Residential
Roof
- Tile
Sewer
- Public Sewer
Style
- Contemporary
Tax Year
- 2024
Township
- 30
Utilities
- Electricity Connected
- Public
- Sewer Connected
- Water Connected
View
- Garden
- Trees/Woods
Views
- 78
Virtual Tour Url
- https://www.propertypanorama.com/instaview/stellar/TB8355189
Water Source
- Public
Year Built
- 1962
Zoning Code
- R-3
Listing Data ©2025 Greater Tampa Association of REALTORS®
Listings provided courtesy of The Hernando County Association of Realtors MLS.
The information provided by this website is for the personal, non-commercial use of consumers and may not be used for any purpose other than to identify prospective properties consumers may be interested in purchasing.Display of MLS data is usually deemed reliable but is NOT guaranteed accurate.
Datafeed Last updated on June 30, 2025 @ 12:00 am
©2006-2025 brokerIDXsites.com - https://brokerIDXsites.com
