
- Jim Tacy Sr, REALTOR ®
- Tropic Shores Realty
- Hernando, Hillsborough, Pasco, Pinellas County Homes for Sale
- 352.556.4875
- 352.556.4875
- jtacy2003@gmail.com
Share this property:
Contact Jim Tacy Sr
Schedule A Showing
Request more information
- Home
- Property Search
- Search results
- 9614 Orange Jasmine Way, TAMPA, FL 33647
Property Photos
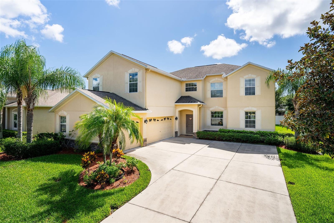

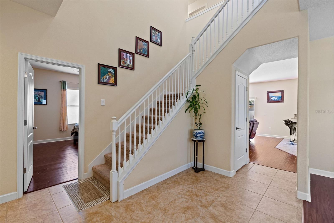
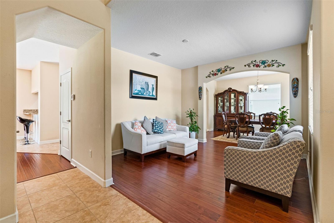
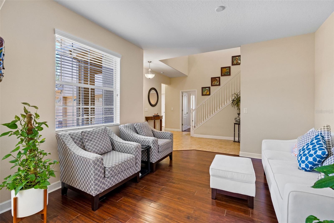
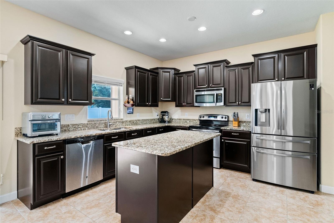
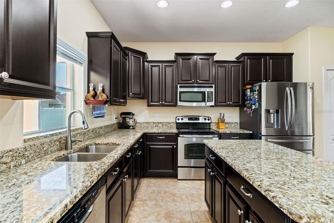
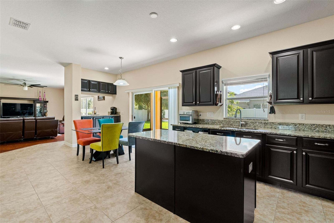
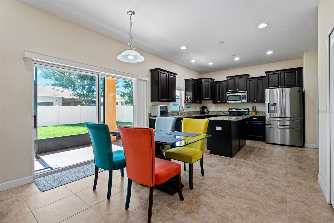
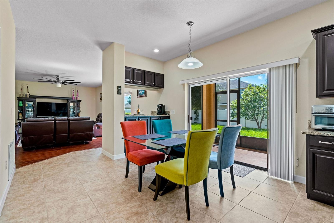
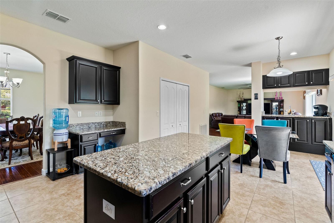
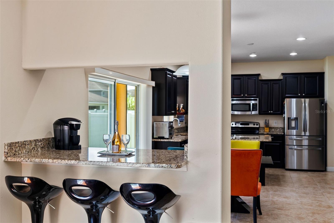
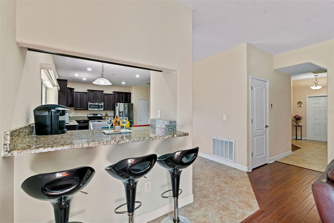
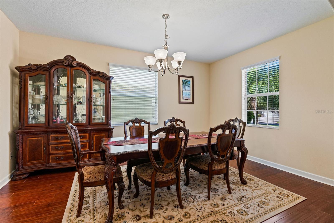
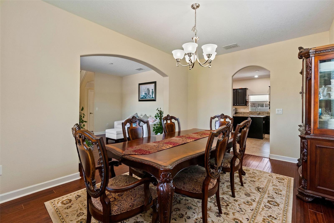
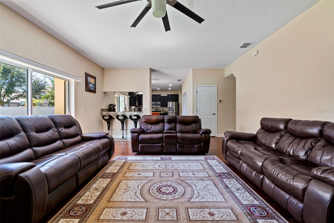
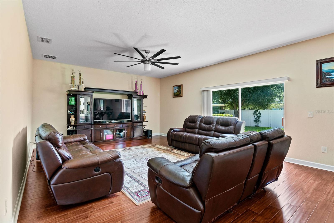
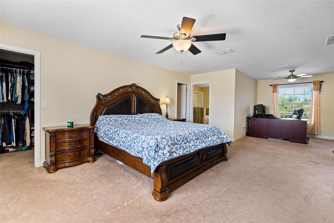
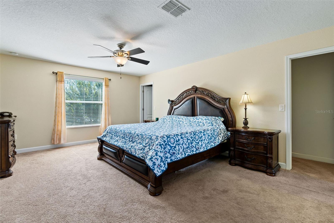
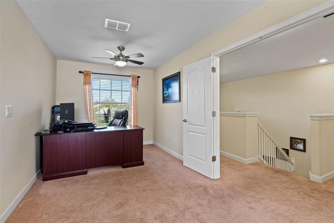
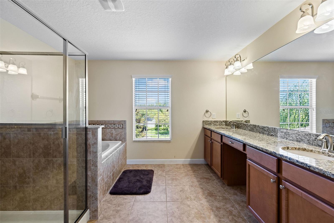
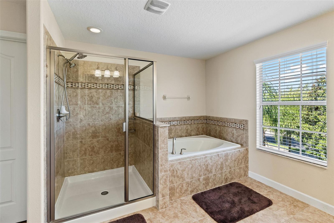
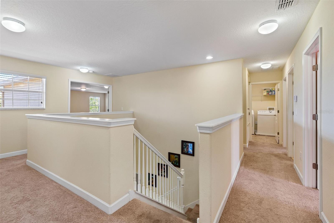
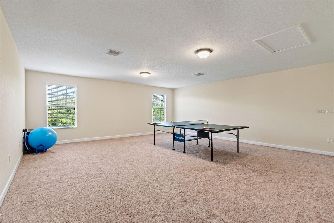
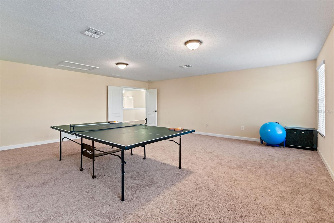
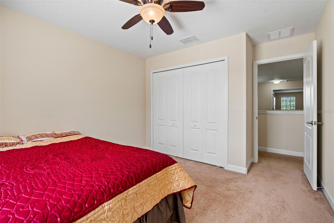
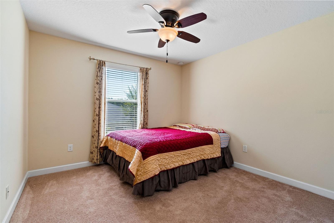
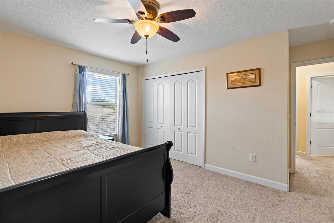
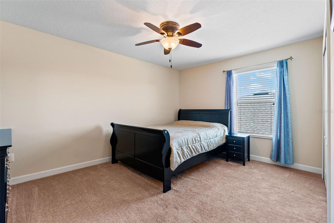
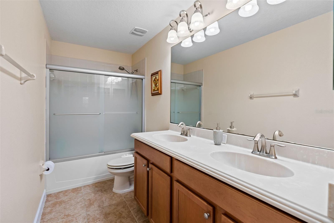
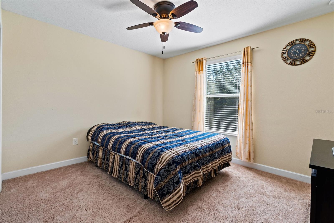
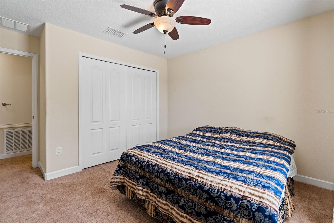
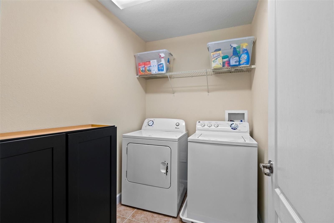
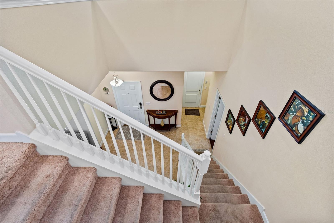
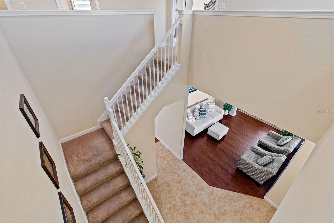
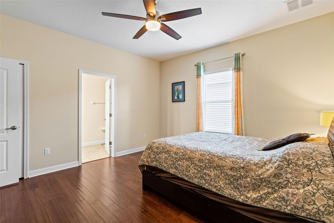
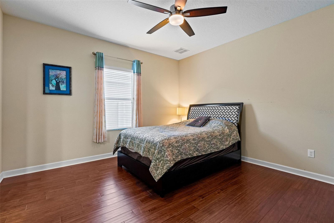
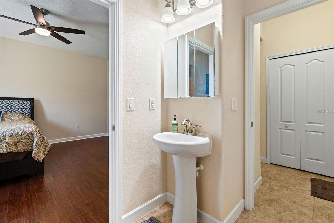
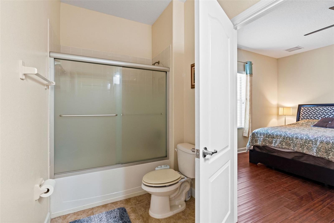
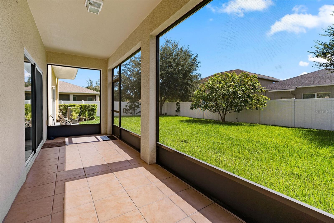
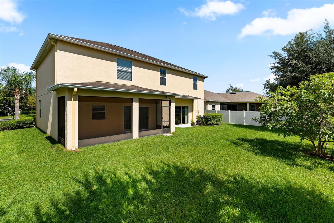
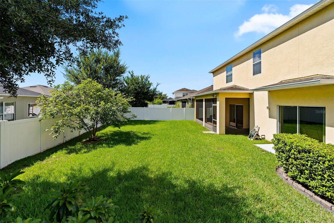
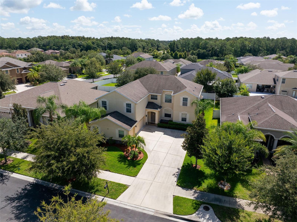
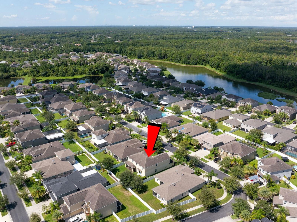
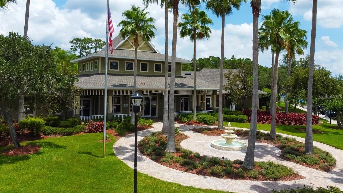
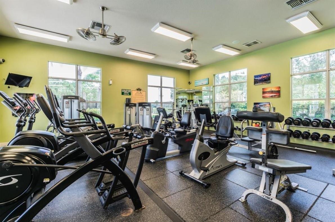
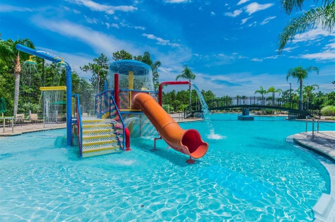
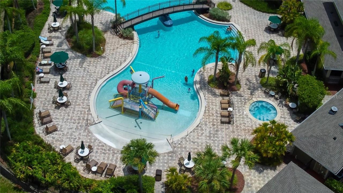
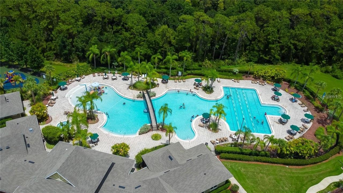
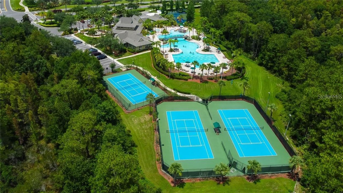
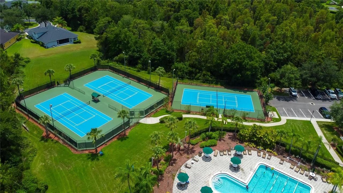
- MLS#: TB8357648 ( Single Family )
- Street Address: 9614 Orange Jasmine Way
- Viewed: 118
- Price: $649,990
- Price sqft: $141
- Waterfront: No
- Year Built: 2013
- Bldg sqft: 4603
- Bedrooms: 5
- Total Baths: 3
- Full Baths: 3
- Garage / Parking Spaces: 3
- Days On Market: 27
- Additional Information
- Geolocation: 28.1627 / -82.3294
- County: HILLSBOROUGH
- City: TAMPA
- Zipcode: 33647
- Subdivision: Live Oak Preserve Ph 2bvil
- Elementary School: Turner Elem HB
- Middle School: Bartels Middle
- High School: Wharton HB
- Provided by: CHARLES RUTENBERG REALTY INC
- Contact: Dinesh Patel

- DMCA Notice
-
DescriptionWelcome home to the beautiful, gated community of Live Oak Preserve in New Tampa. This 5 bedroom/3 full bathroom home with a bonus room has 3782 sq ft of living area plus a 3 car side entry garage, and a screened back patio/lanai. Upon entering this two story Buckingham model, you're greeted by a formal living room, which leads into an elegant formal Dining room. Dining room is directly off the kitchen, making easy to serve all your delicious meals. This fabulous kitchen has it all, from the sleek granite counter tops to the stainless steel appliances, which includes a brand new 4 French door refrigerator. The dark wood cabinets are the perfect touch to the updated kitchen. Bar area has open pass through to the family room, if you want to play bar tender while entertaining. The wooden floor Family room is large but still cozy, and a great place to unwind. Downstairs bedroom is perfect for your guests as it has access to its own bathroom. This wooden floor bedroom can also be used as home office or study room. At the top of the decorative stairs case, take the double doors to the Prime suite. The Prime bedroom has his and her walk in closets and sitting area with a ceiling fan, which can also be used as work area. Master bath has double sinks, and a relaxing sunken tub with separate shower stall. All tiled with granite counter tops. The other 3 bedrooms upstairs are the perfect size for your family members. Laundry room located upstairs for convenience. Bonus room upstairs is great for watching the big game or use it as a theatre and catch your favorite movie. If you have little ones, perfect spot for a playroom! Live Oak Preserve is conveniently located minutes from the Wiregrass Mall. Schools are located just outside of the gated community. Don't wait, make your dreams a reality and call today for a showing!!
Property Location and Similar Properties
All
Similar
Features
Property Type
- Single Family
Views
- 118
Listing Data ©2025 Greater Tampa Association of REALTORS®
Listings provided courtesy of The Hernando County Association of Realtors MLS.
The information provided by this website is for the personal, non-commercial use of consumers and may not be used for any purpose other than to identify prospective properties consumers may be interested in purchasing.Display of MLS data is usually deemed reliable but is NOT guaranteed accurate.
Datafeed Last updated on April 1, 2025 @ 12:00 am
©2006-2025 brokerIDXsites.com - https://brokerIDXsites.com
