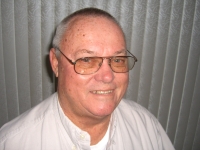
- Jim Tacy Sr, REALTOR ®
- Tropic Shores Realty
- Hernando, Hillsborough, Pasco, Pinellas County Homes for Sale
- 352.556.4875
- 352.556.4875
- jtacy2003@gmail.com
Share this property:
Contact Jim Tacy Sr
Schedule A Showing
Request more information
- Home
- Property Search
- Search results
- 3601 Lykes Avenue, TAMPA, FL 33609
Property Photos
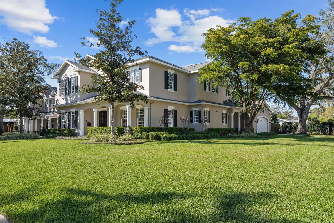

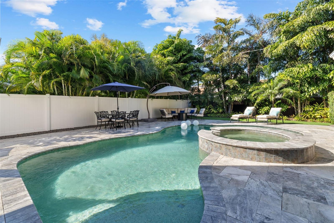
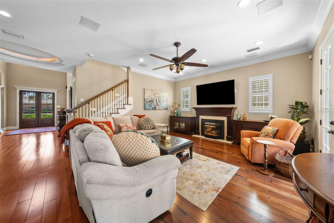
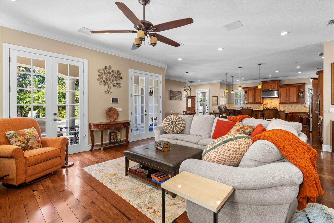
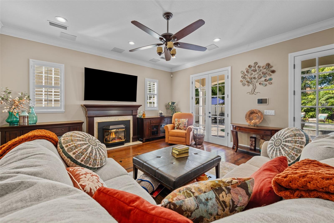
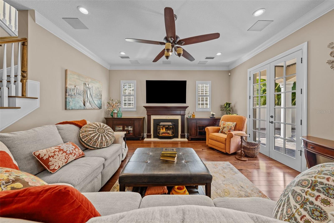
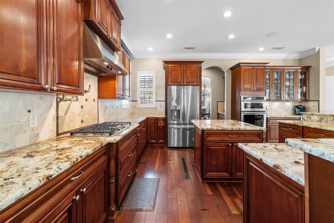
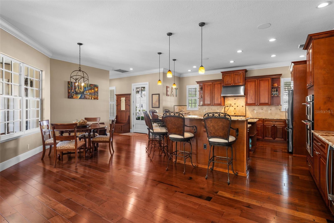
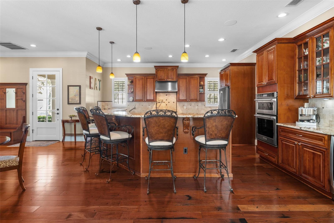
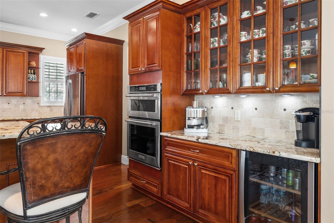
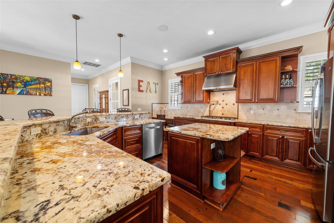
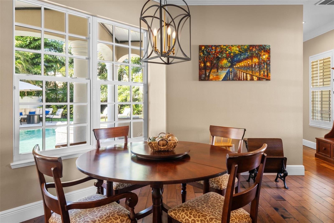
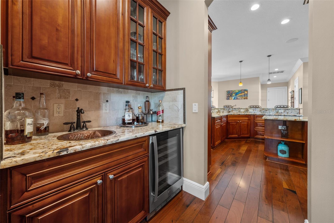
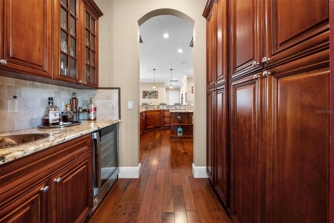
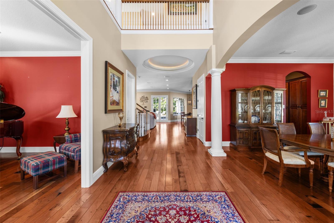
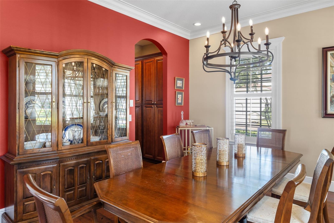
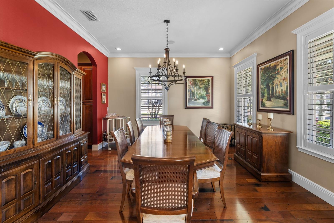
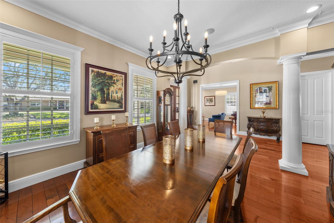
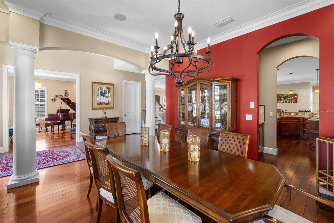
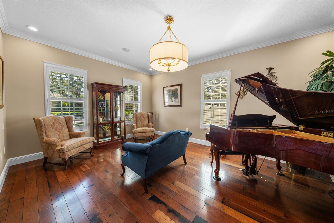
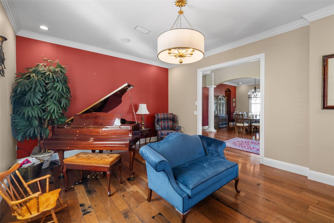
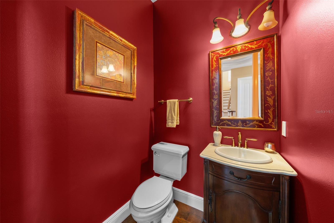
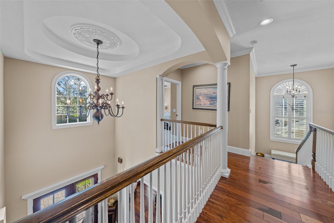
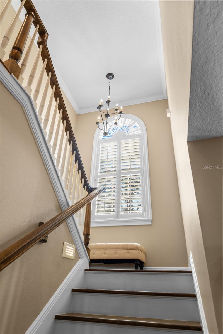
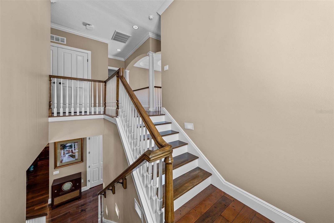
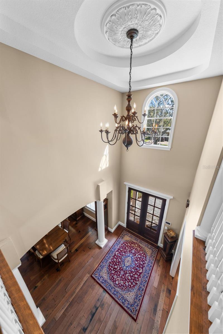
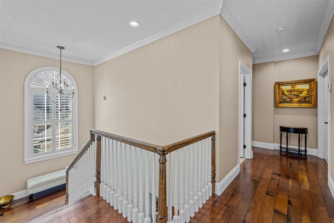
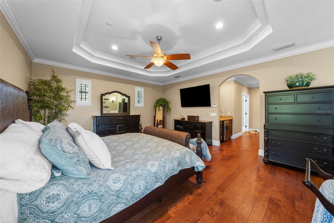
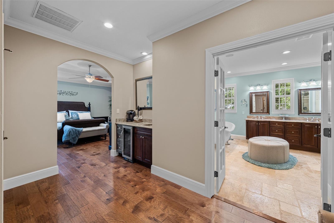
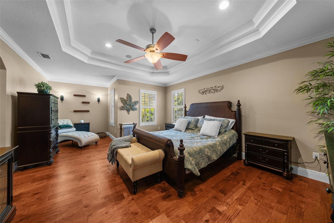
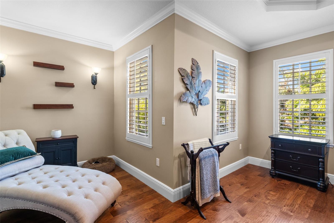
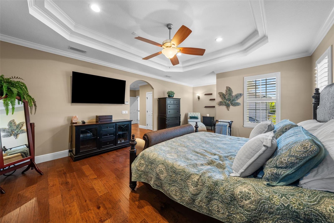
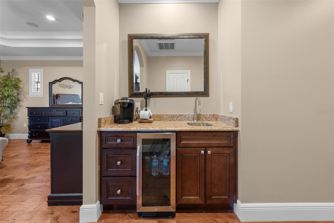
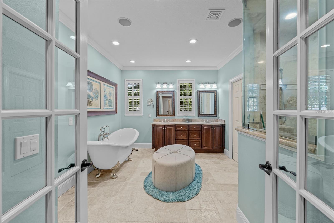
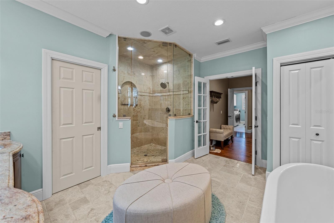
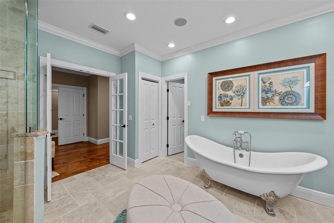
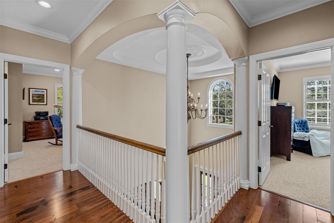
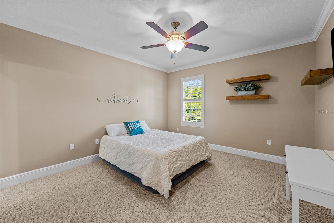
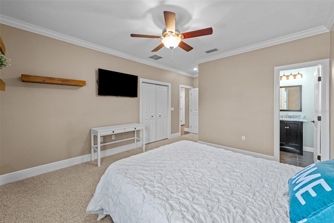
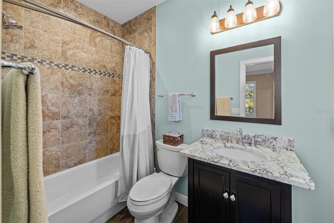
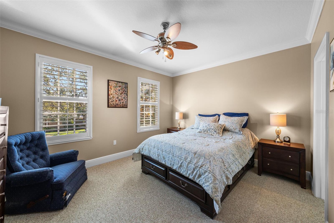
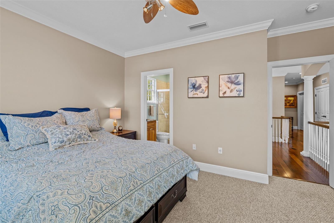
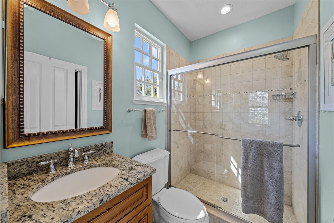
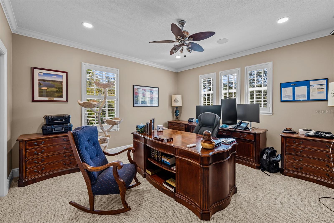
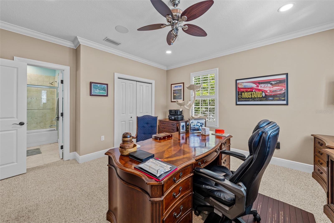
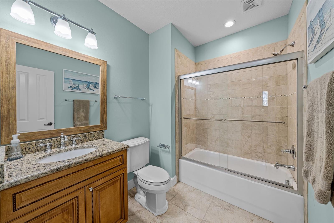
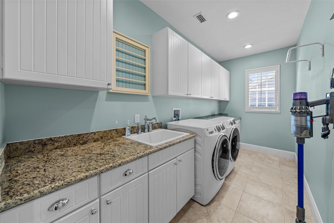
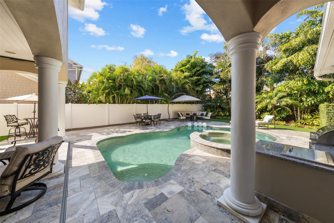
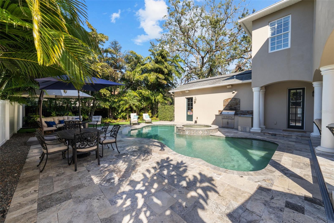
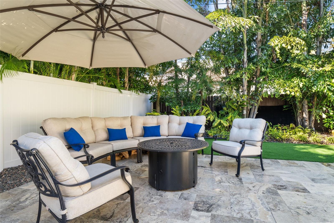
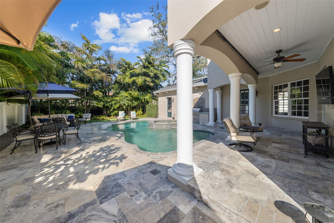
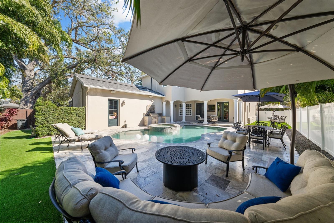
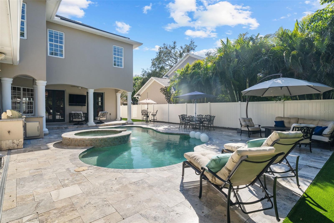
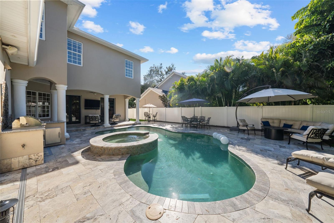
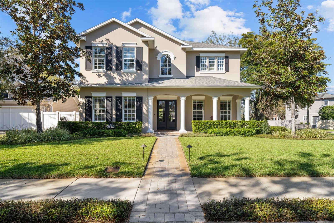
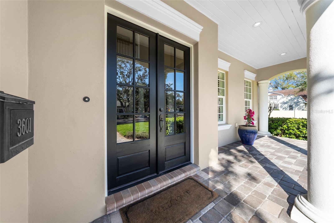
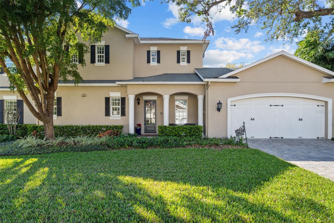
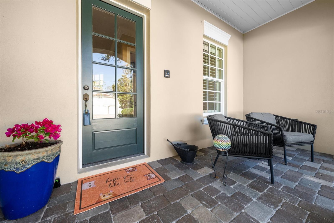
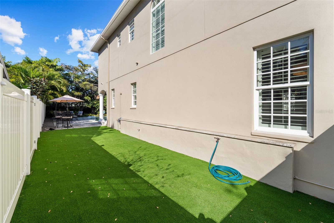
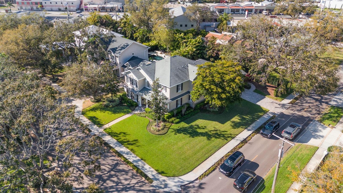
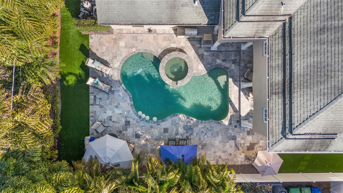
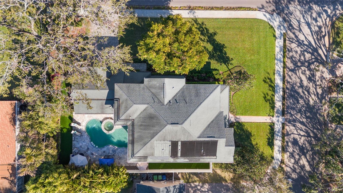
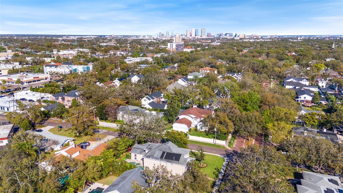
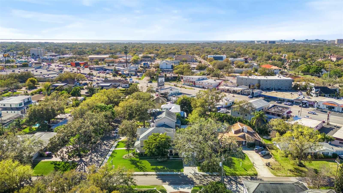
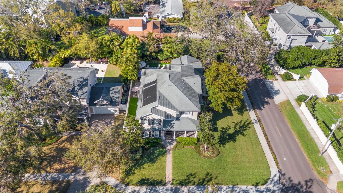
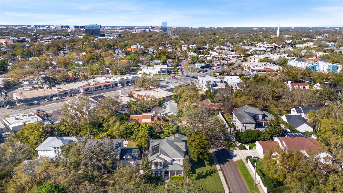
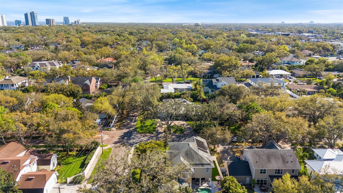
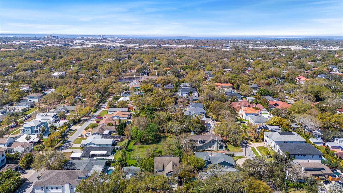
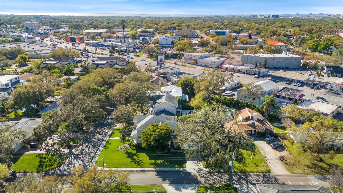
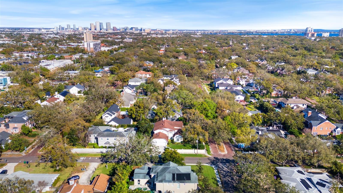
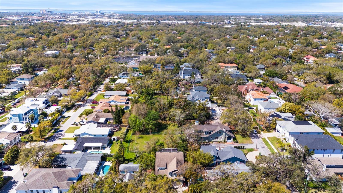
- MLS#: TB8359191 ( Residential )
- Street Address: 3601 Lykes Avenue
- Viewed: 108
- Price: $2,699,000
- Price sqft: $529
- Waterfront: No
- Year Built: 2008
- Bldg sqft: 5103
- Bedrooms: 4
- Total Baths: 6
- Full Baths: 5
- 1/2 Baths: 1
- Garage / Parking Spaces: 2
- Days On Market: 26
- Additional Information
- Geolocation: 27.9359 / -82.5019
- County: HILLSBOROUGH
- City: TAMPA
- Zipcode: 33609
- Subdivision: Golf View
- Elementary School: Grady HB
- Middle School: Coleman HB
- High School: Plant HB
- Provided by: COMPASS FLORIDA, LLC
- Contact: Brenda Daly
- 813-355-0744

- DMCA Notice
-
DescriptionNestled in Golf View, one of South Tampa's most coveted neighborhoods, this meticulously renovated 4 bedroom, 5.5 bathroom residence seamlessly blends timeless elegance with modern amenities and technology. Spanning 4,158 square feet on a generous corner lot adorned with lush landscaping, the home welcomes you with inviting front and side porches. Upon entering the grand foyer, you're flanked by formal living and dining areas exuding refined sophistication, while a majestic U shaped wood staircase ascends to an upstairs landing overlooking the foyer, enhancing the architectural grandeur. The expansive family room, featuring an inviting gas fireplace, offers warmth and comfort, with double French doors providing picturesque views of the pristine pool area, seamlessly blending indoor and outdoor living. At the heart of the home lies a gourmet kitchen, boasting custom wood cabinetry, a spacious work island, and a butler's pantry equipped with a wet barperfect for daily living and entertaining. Each bedroom is thoughtfully designed with private en suite bathrooms, ensuring comfort and privacy for all occupants. The primary suite serves as a tranquil retreat, featuring double entry doors, a cozy sitting area, and a coffee station complete with a beverage refrigerator. Rich pecan flooring flows throughout the home, enhancing its warm ambiance. The exterior has undergone significant enhancements, including a new travertine patio surrounding the heated, salt water pool and spa, complemented by artificial grass. An outdoor kitchen, fueled by the home's natural gas supply and equipped with a cooler, makes it perfect for entertaining. The outdoor living space is stunning! Low voltage landscape lighting adds ambiance to the outdoor space, while also controlling pool operations and lighting. The irrigation system has been updated with a Rachio control system, allowing for convenient management of yard watering. For added convenience, a whole house generator provides peace of mind during unexpected power outages. For the tech savvy homeowner, a state of the art Control4 system offers comprehensive whole house audio and TV control. This system integrates door intercoms at both the front and garage side entrances, displaying camera feeds on connected TVs. Whole house audio speakers are strategically placed throughout the home. Additionally, all TVs are equipped with Apple 4K units, and a Honeywell security camera system provides comprehensive surveillance. Embrace a lifestyle that combines elegance, community, and the quintessential charm of South Tampa living in this exceptional property.
Property Location and Similar Properties
All
Similar
Features
Appliances
- Bar Fridge
- Built-In Oven
- Convection Oven
- Cooktop
- Dishwasher
- Disposal
- Dryer
- Exhaust Fan
- Microwave
- Range
- Range Hood
- Refrigerator
- Tankless Water Heater
- Washer
- Water Softener
- Wine Refrigerator
Home Owners Association Fee
- 0.00
Carport Spaces
- 0.00
Close Date
- 0000-00-00
Cooling
- Central Air
Country
- US
Covered Spaces
- 0.00
Exterior Features
- French Doors
- Irrigation System
- Lighting
- Outdoor Grill
- Outdoor Kitchen
- Private Mailbox
- Rain Gutters
- Sidewalk
Fencing
- Vinyl
- Wood
Flooring
- Carpet
- Tile
- Wood
Furnished
- Unfurnished
Garage Spaces
- 2.00
Heating
- Central
- Electric
- Exhaust Fan
- Natural Gas
High School
- Plant-HB
Insurance Expense
- 0.00
Interior Features
- Ceiling Fans(s)
- Coffered Ceiling(s)
- Crown Molding
- Eat-in Kitchen
- High Ceilings
- In Wall Pest System
- Open Floorplan
- PrimaryBedroom Upstairs
- Smart Home
- Solid Wood Cabinets
- Split Bedroom
- Stone Counters
- Thermostat
- Tray Ceiling(s)
- Walk-In Closet(s)
- Wet Bar
Legal Description
- SOUTHLAND LOT 8 AND E 30 FT OF LOT 10 BLOCK 1-B AND S 1/2 OF ALLEY ABUTTING ON N BDRY OF SD LOTS
Levels
- Two
Living Area
- 4158.00
Lot Features
- Corner Lot
- City Limits
- Landscaped
- Oversized Lot
- Sidewalk
- Paved
Middle School
- Coleman-HB
Area Major
- 33609 - Tampa / Palma Ceia
Net Operating Income
- 0.00
Occupant Type
- Owner
Open Parking Spaces
- 0.00
Other Expense
- 0.00
Parcel Number
- A-28-29-18-3QK-00001B-00008.0
Parking Features
- Driveway
- Garage Door Opener
- Garage Faces Side
- Oversized
Pets Allowed
- Yes
Pool Features
- Fiber Optic Lighting
- Gunite
- Heated
- In Ground
- Lighting
- Outside Bath Access
- Salt Water
- Self Cleaning
- Tile
Property Type
- Residential
Roof
- Shingle
School Elementary
- Grady-HB
Sewer
- Public Sewer
Style
- Contemporary
Tax Year
- 2024
Township
- 29
Utilities
- BB/HS Internet Available
- Cable Available
- Cable Connected
- Electricity Available
- Electricity Connected
- Fiber Optics
- Natural Gas Available
- Natural Gas Connected
- Phone Available
- Public
- Sewer Available
- Sewer Connected
- Solar
- Sprinkler Recycled
- Underground Utilities
- Water Available
- Water Connected
View
- Pool
Views
- 108
Virtual Tour Url
- https://www.propertypanorama.com/instaview/stellar/TB8359191
Water Source
- Public
Year Built
- 2008
Zoning Code
- RS75
Listing Data ©2025 Greater Tampa Association of REALTORS®
Listings provided courtesy of The Hernando County Association of Realtors MLS.
The information provided by this website is for the personal, non-commercial use of consumers and may not be used for any purpose other than to identify prospective properties consumers may be interested in purchasing.Display of MLS data is usually deemed reliable but is NOT guaranteed accurate.
Datafeed Last updated on April 3, 2025 @ 12:00 am
©2006-2025 brokerIDXsites.com - https://brokerIDXsites.com
