
- Jim Tacy Sr, REALTOR ®
- Tropic Shores Realty
- Hernando, Hillsborough, Pasco, Pinellas County Homes for Sale
- 352.556.4875
- 352.556.4875
- jtacy2003@gmail.com
Share this property:
Contact Jim Tacy Sr
Schedule A Showing
Request more information
- Home
- Property Search
- Search results
- 6712 Runningwoods Drive, TAMPA, FL 33634
Property Photos
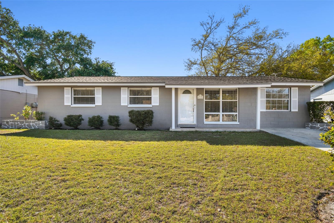

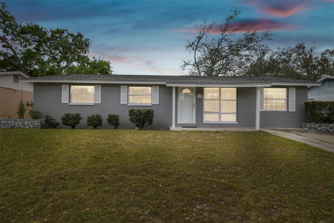
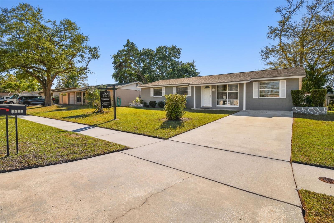
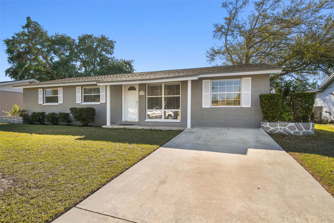
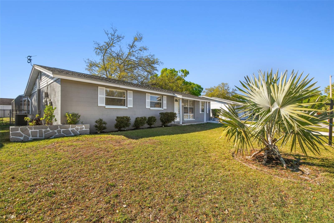
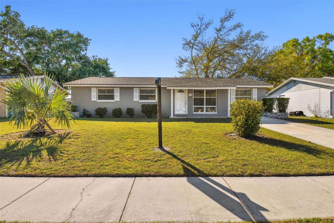
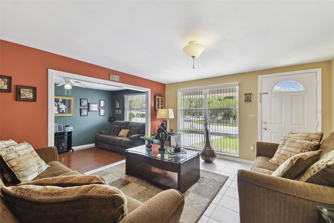
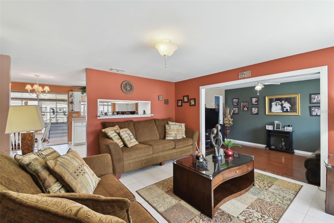
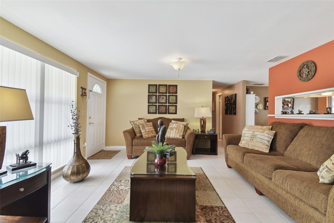
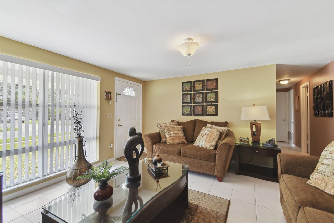
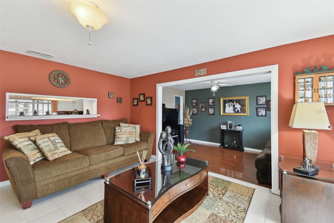
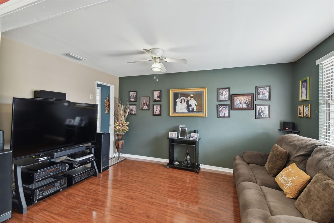
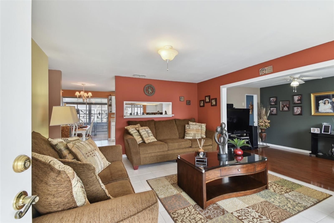
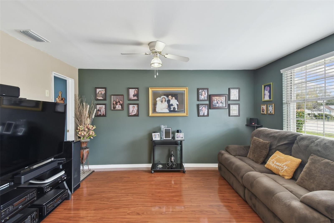
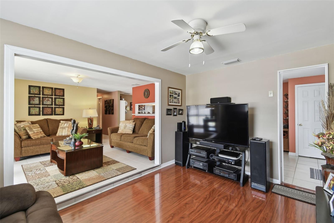
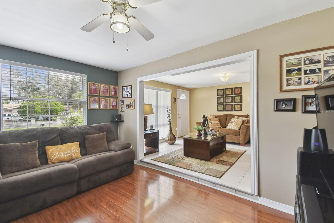
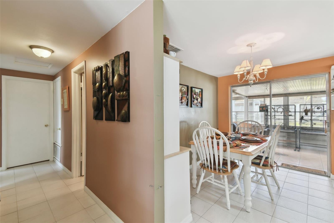
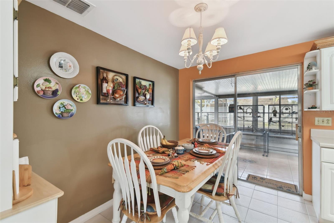
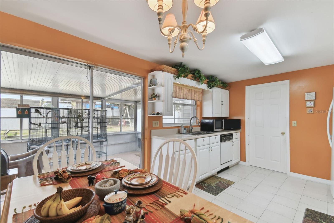
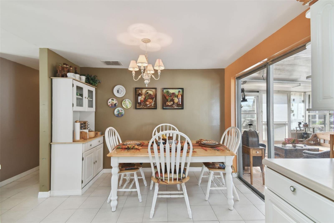
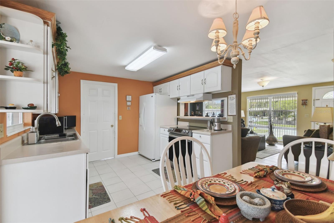
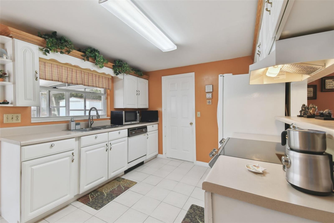
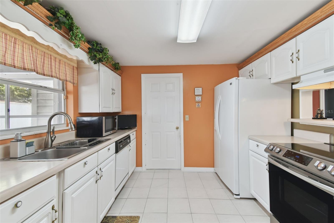
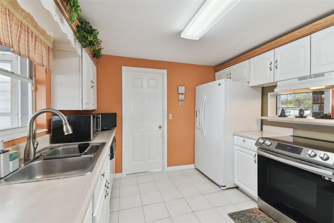
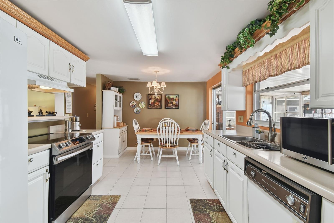
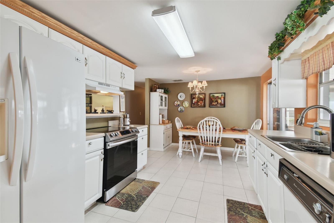
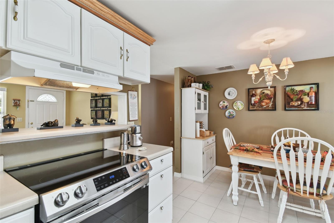
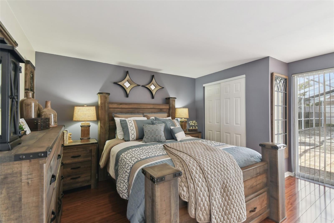
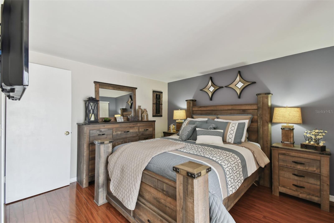
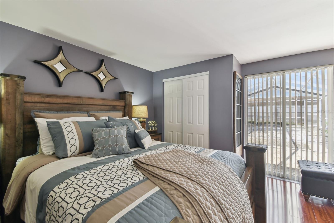
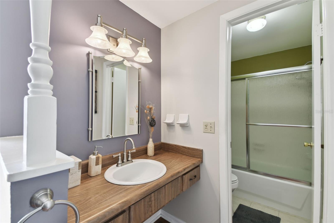
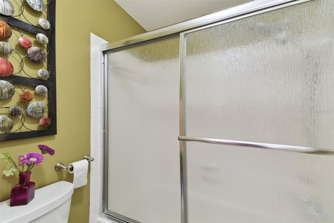
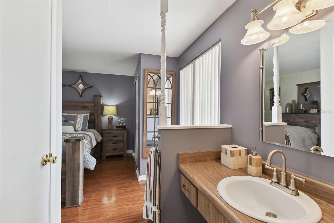
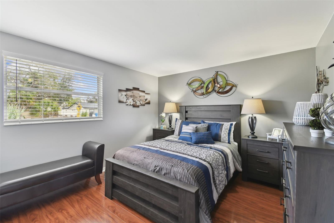
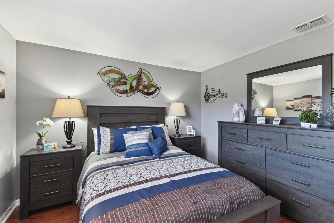
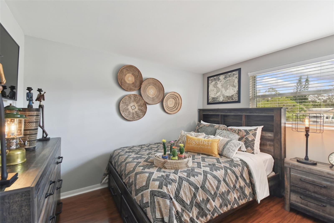
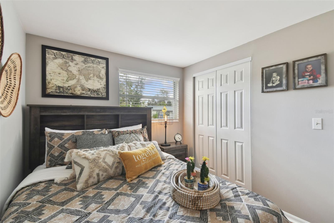
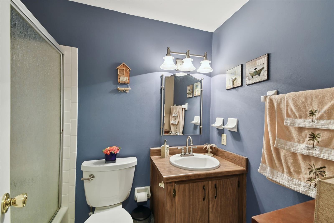
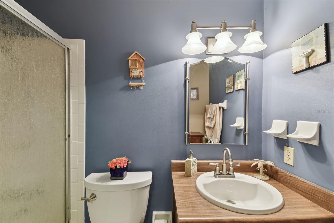
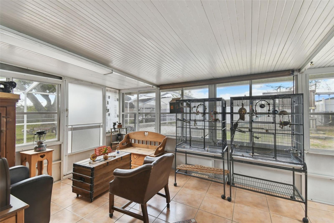
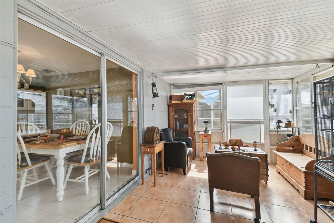
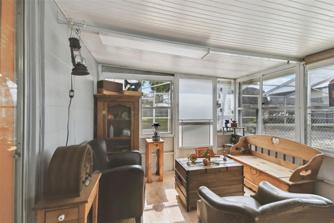
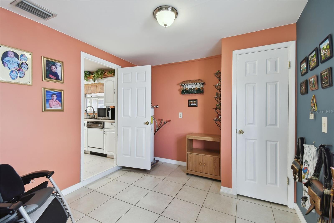
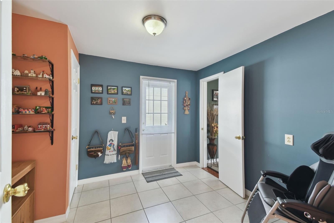
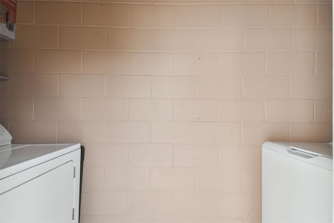
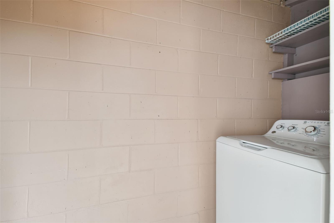
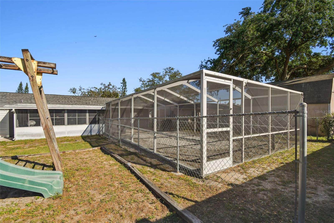
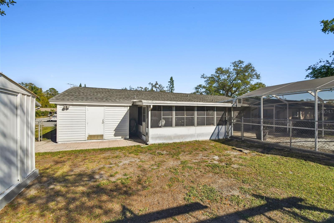
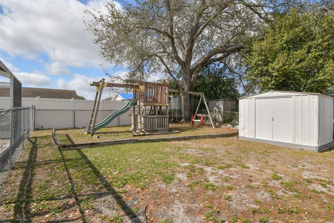
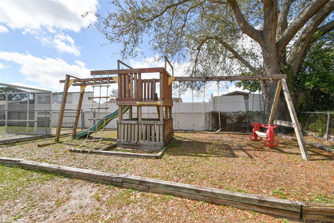
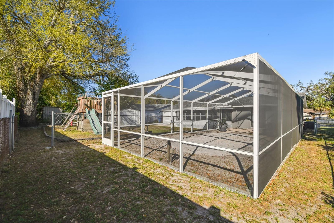
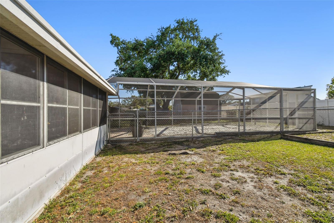
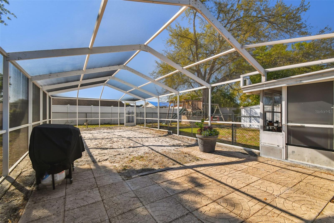
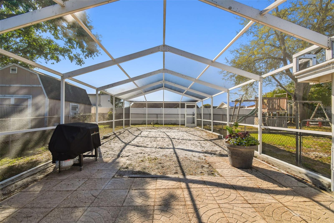
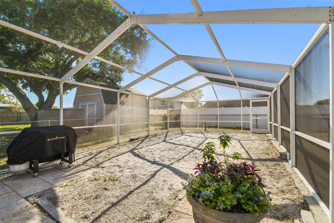
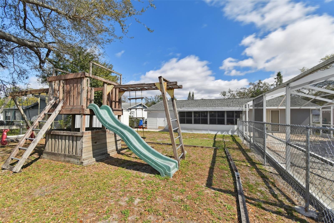
- MLS#: TB8362360 ( Residential )
- Street Address: 6712 Runningwoods Drive
- Viewed: 86
- Price: $420,000
- Price sqft: $268
- Waterfront: No
- Year Built: 1970
- Bldg sqft: 1566
- Bedrooms: 3
- Total Baths: 2
- Full Baths: 2
- Days On Market: 139
- Additional Information
- Geolocation: 28.0094 / -82.5541
- County: HILLSBOROUGH
- City: TAMPA
- Zipcode: 33634
- Subdivision: Townn Country Park
- Elementary School: Morgan Woods
- Middle School: Webb
- High School: Leto
- Provided by: ARK REALTY
- Contact: Gabe Galdos
- 813-679-7717

- DMCA Notice
-
Description** Price Reduction ** Welcome Home! Beautifully maintained 3 bedroom, 2 bathroom home offering comfort, convenience, and modern updates. This one story gem boasts a newer roof (2023), HVAC system (2021), new water supply lines (2025) and water heater (2020), new interior and exterior paint, ensuring peace of mind for years to come. Inside, you'll find a spacious and inviting layout, including a living room, dining room, and a separate family room, providing ample space for relaxation and entertaining. Step outside to enjoy the oversized screened in lanai, covered patio, and fully fenced backyard, perfect for gatherings, pets, or gardening. A storage shed adds extra convenience. Pride of ownership shows throughout! Home is in Flood Zone X, no flood damage from previous hurricanes. Centrally located, this home is just 20 minutes from Tampa International Plaza, the Westshore Business District, Downtown Tampa, and MacDill AFB, with easy access to Tampa Bays most stunning beaches. Plus, youll love being close to top shopping, dining, and entertainment options. Dont miss this move in ready home in an unbeatable locationschedule your showing today!
Property Location and Similar Properties
All
Similar
Features
Appliances
- Disposal
- Dryer
- Exhaust Fan
- Microwave
- Range
- Refrigerator
- Washer
Home Owners Association Fee
- 0.00
Carport Spaces
- 0.00
Close Date
- 0000-00-00
Cooling
- Central Air
Country
- US
Covered Spaces
- 0.00
Exterior Features
- Private Mailbox
- Rain Gutters
- Sidewalk
- Sliding Doors
Fencing
- Vinyl
- Wood
Flooring
- Ceramic Tile
Garage Spaces
- 0.00
Heating
- Central
- Electric
High School
- Leto-HB
Insurance Expense
- 0.00
Interior Features
- Ceiling Fans(s)
- Living Room/Dining Room Combo
- Primary Bedroom Main Floor
- Thermostat
- Window Treatments
Legal Description
- TOWN'N COUNTRY PARK UNIT NO 29 LOT 6 BLOCK 1
Levels
- One
Living Area
- 1274.00
Lot Features
- In County
Middle School
- Webb-HB
Area Major
- 33634 - Tampa
Net Operating Income
- 0.00
Occupant Type
- Owner
Open Parking Spaces
- 0.00
Other Expense
- 0.00
Other Structures
- Shed(s)
Parcel Number
- U-36-28-17-0DO-000001-00006.0
Parking Features
- Driveway
Pets Allowed
- Yes
Property Type
- Residential
Roof
- Shingle
School Elementary
- Morgan Woods-HB
Sewer
- Public Sewer
Style
- Ranch
Tax Year
- 2024
Township
- 28
Utilities
- BB/HS Internet Available
View
- Trees/Woods
Views
- 86
Virtual Tour Url
- https://www.zillow.com/view-imx/bc4ecb79-dbb9-4304-8b83-9cac778d4054?setAttribution=mls&wl=true&initialViewType=pano&utm_source=dashboard
Water Source
- Public
Year Built
- 1970
Zoning Code
- RSC-9
Listing Data ©2025 Greater Tampa Association of REALTORS®
Listings provided courtesy of The Hernando County Association of Realtors MLS.
The information provided by this website is for the personal, non-commercial use of consumers and may not be used for any purpose other than to identify prospective properties consumers may be interested in purchasing.Display of MLS data is usually deemed reliable but is NOT guaranteed accurate.
Datafeed Last updated on August 2, 2025 @ 12:00 am
©2006-2025 brokerIDXsites.com - https://brokerIDXsites.com
