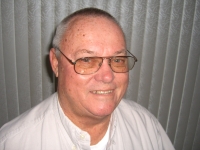
- Jim Tacy Sr, REALTOR ®
- Tropic Shores Realty
- Hernando, Hillsborough, Pasco, Pinellas County Homes for Sale
- 352.556.4875
- 352.556.4875
- jtacy2003@gmail.com
Share this property:
Contact Jim Tacy Sr
Schedule A Showing
Request more information
- Home
- Property Search
- Search results
- 12087 105th Lane, LARGO, FL 33773
Property Photos
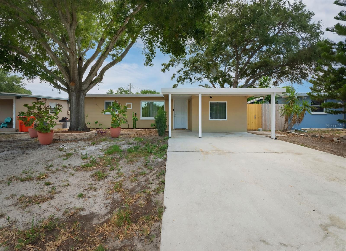

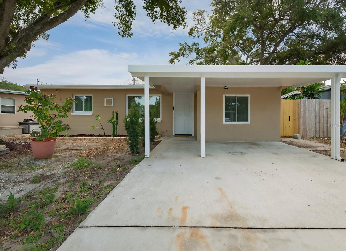
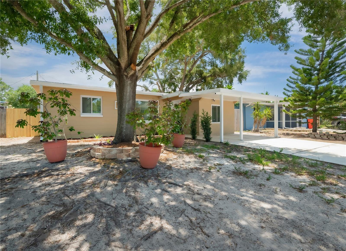
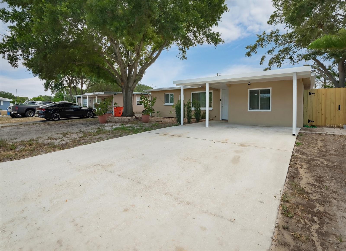
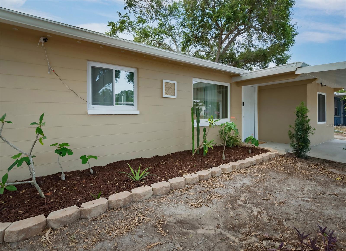
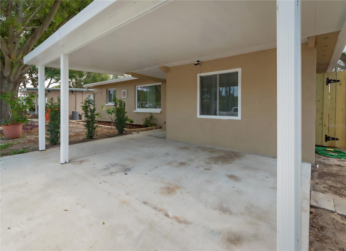
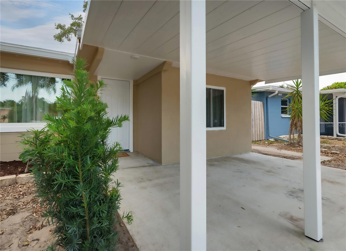
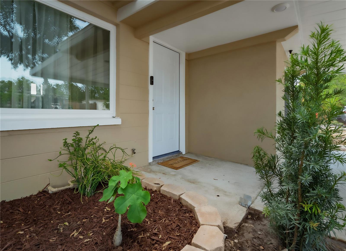
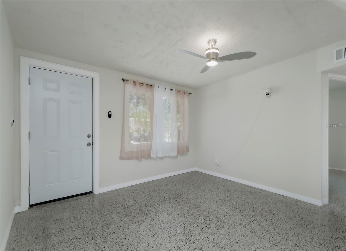
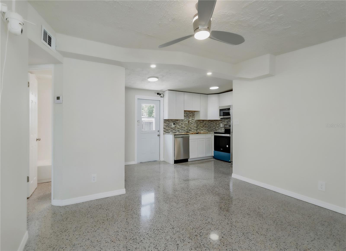
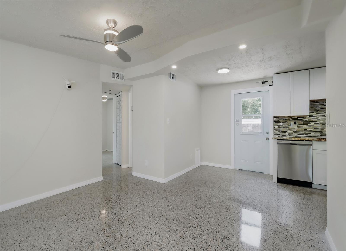
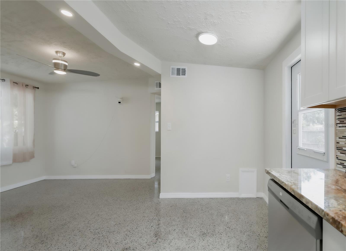
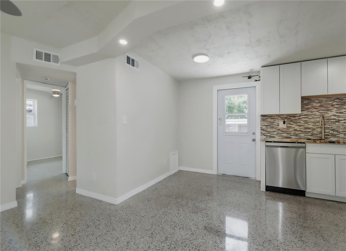
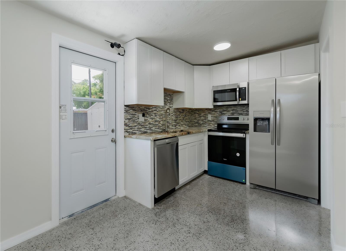
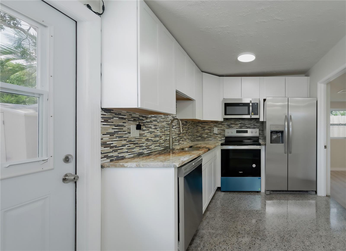
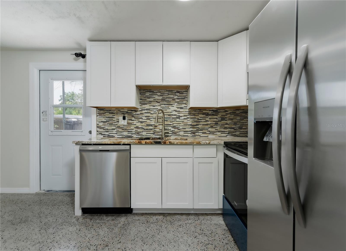
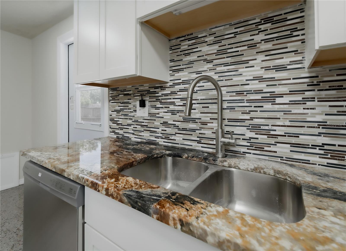
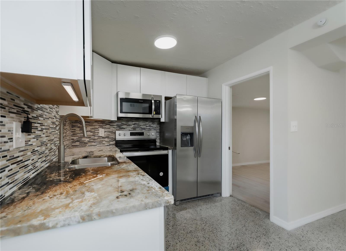
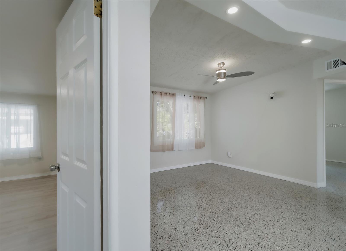
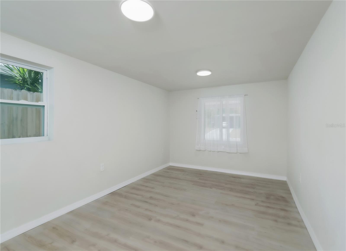
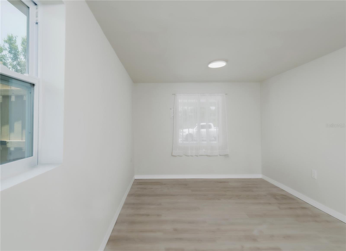
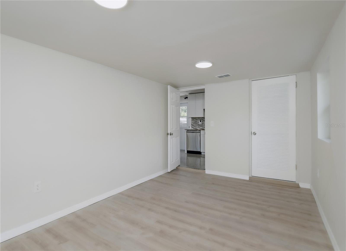
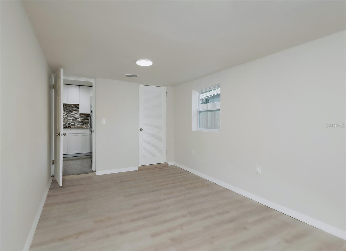
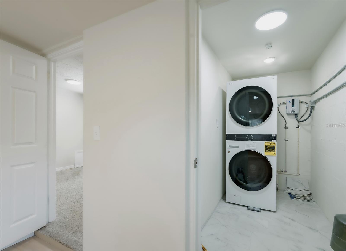
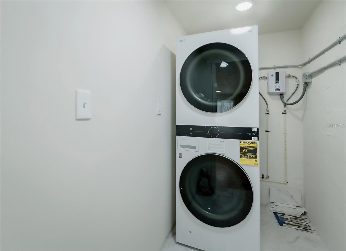
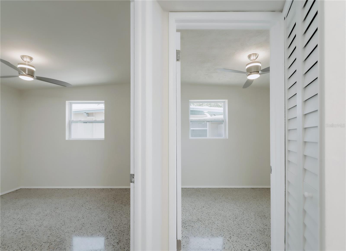
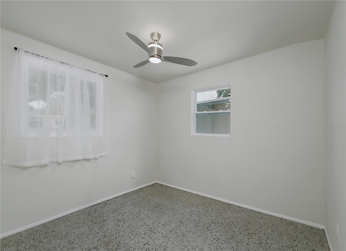
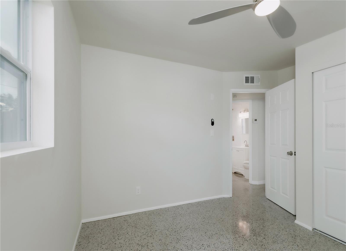
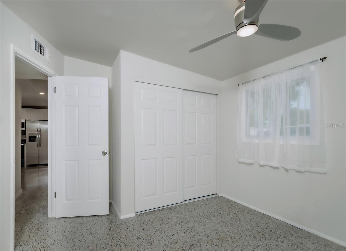
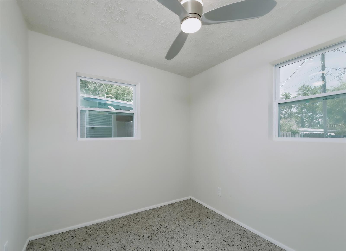
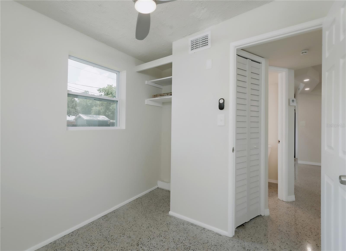
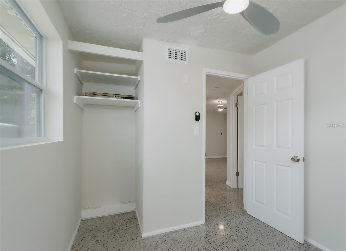
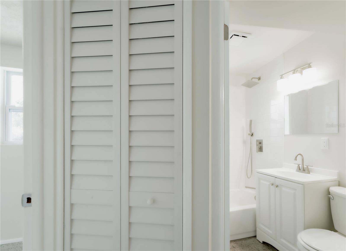
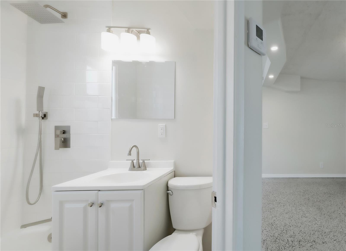
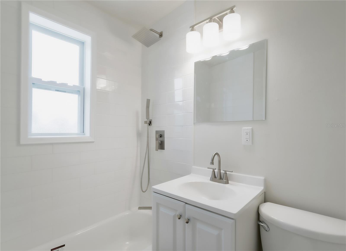
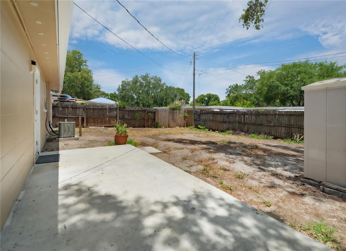
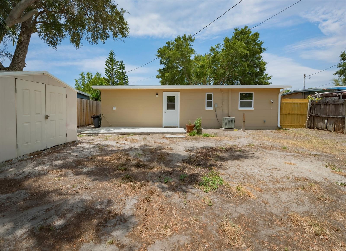
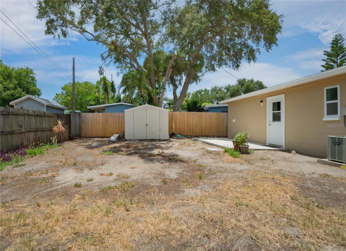
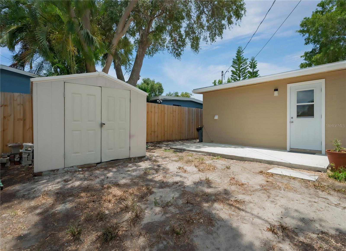
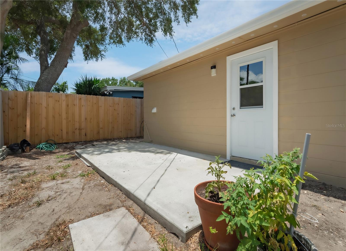
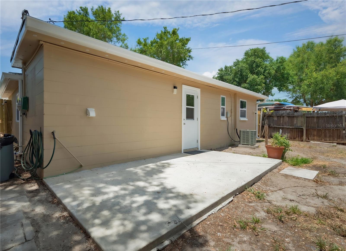
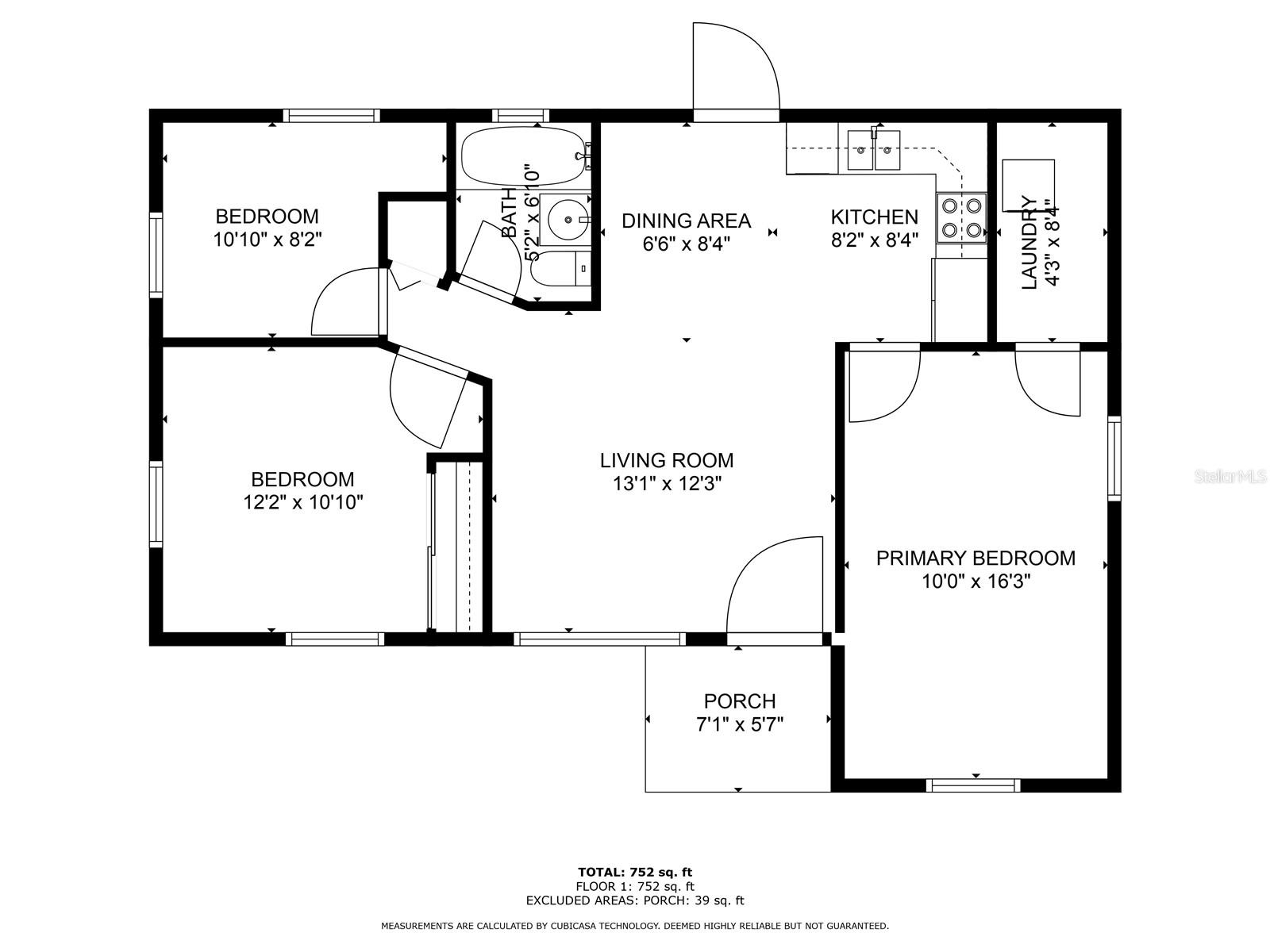
- MLS#: TB8364074 ( Residential )
- Street Address: 12087 105th Lane
- Viewed: 8
- Price: $280,000
- Price sqft: $337
- Waterfront: No
- Year Built: 1957
- Bldg sqft: 830
- Bedrooms: 3
- Total Baths: 1
- Full Baths: 1
- Garage / Parking Spaces: 1
- Days On Market: 10
- Additional Information
- Geolocation: 27.8828 / -82.7854
- County: PINELLAS
- City: LARGO
- Zipcode: 33773
- Subdivision: Orange Lake Village
- Elementary School: Fuguitt Elementary PN
- Middle School: Osceola Middle PN
- High School: Seminole High PN
- Provided by: REALTY ONE GROUP ADVANTAGE
- Contact: Jeffrey Fusco
- 813-909-0909

- DMCA Notice
-
DescriptionFully renovated, move in ready 3 bedroom, 1 bathroom home with tons of curb appeal & fully fenced backyard in a delightful neighborhood in the heart of largo. Neither you nor your insurance company will want to change a thing in this tastefully updated abode! As you approach the property, youll note the brand new roof with transferrable 20 year warranty, convenient carport & covered entryway, and fresh exterior paint. Upon entering, youll be wowed by the exquisite gleaming polished terrazzo floors that are superbly highlighted by the bounty of natural light shining through the brand new impact windows. The neutral fresh paint inside and out will suit any color palette. The open and airy main living area flows into the dining nook and kitchen. The completely updated kitchen features all new stainless steel appliances, granite countertops, & tasteful white shaker cabinets. The split bedroom floor plan is one of this homes most desirable features. The large primary bedroom showcases brand new vinyl plank flooring, ample space for a king size bed set, and access to the laundry/utility closet. The laundry/utility room boasts the new energy efficient tankless hot water heater, updated 200 amp electrical panel, & brand new full size stackable washer & dryer. Additionally, if desired, the laundry/utility room could be transformed into a second bathroom, yielding a private primary suite. The additional two bedrooms feature polished terrazzo floors and sizable closets. To the rear of the home, there is a concrete patio off the kitchen and spacious fully fenced yard just waiting for you to make it into your very own personal backyard oasis. Conveniently located close to shopping, restaurants, schools, airports, parks, walking and bike trails, water access for boating, and of course, world class beaches! Schedule your private showing today!
Property Location and Similar Properties
All
Similar
Features
Appliances
- Dishwasher
- Disposal
- Dryer
- Microwave
- Range
- Refrigerator
- Tankless Water Heater
- Washer
Home Owners Association Fee
- 0.00
Carport Spaces
- 1.00
Close Date
- 0000-00-00
Cooling
- Central Air
Country
- US
Covered Spaces
- 0.00
Exterior Features
- Rain Gutters
- Storage
Fencing
- Fenced
- Wood
Flooring
- Terrazzo
- Vinyl
Garage Spaces
- 0.00
Heating
- Central
High School
- Seminole High-PN
Insurance Expense
- 0.00
Interior Features
- Ceiling Fans(s)
- Living Room/Dining Room Combo
- Open Floorplan
- Primary Bedroom Main Floor
- Split Bedroom
- Stone Counters
- Thermostat
Legal Description
- ORANGE LAKE VILLAGE BLK 3
- LOT 12
Levels
- One
Living Area
- 755.00
Lot Features
- In County
- Level
- Paved
- Unincorporated
Middle School
- Osceola Middle-PN
Area Major
- 33773 - Largo
Net Operating Income
- 0.00
Occupant Type
- Vacant
Open Parking Spaces
- 0.00
Other Expense
- 0.00
Other Structures
- Shed(s)
- Storage
Parcel Number
- 10-30-15-64314-003-0120
Parking Features
- Covered
- Driveway
Pets Allowed
- Yes
Possession
- Close of Escrow
Property Condition
- Completed
Property Type
- Residential
Roof
- Shingle
School Elementary
- Fuguitt Elementary-PN
Sewer
- Public Sewer
Style
- Ranch
Tax Year
- 2024
Township
- 30
Utilities
- Cable Connected
- Electricity Connected
- Public
- Sewer Connected
- Water Connected
Virtual Tour Url
- https://www.propertypanorama.com/instaview/stellar/TB8364074
Water Source
- None
Year Built
- 1957
Zoning Code
- R-3
Listing Data ©2025 Greater Tampa Association of REALTORS®
Listings provided courtesy of The Hernando County Association of Realtors MLS.
The information provided by this website is for the personal, non-commercial use of consumers and may not be used for any purpose other than to identify prospective properties consumers may be interested in purchasing.Display of MLS data is usually deemed reliable but is NOT guaranteed accurate.
Datafeed Last updated on March 30, 2025 @ 12:00 am
©2006-2025 brokerIDXsites.com - https://brokerIDXsites.com
