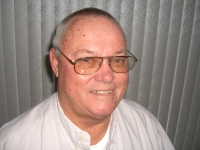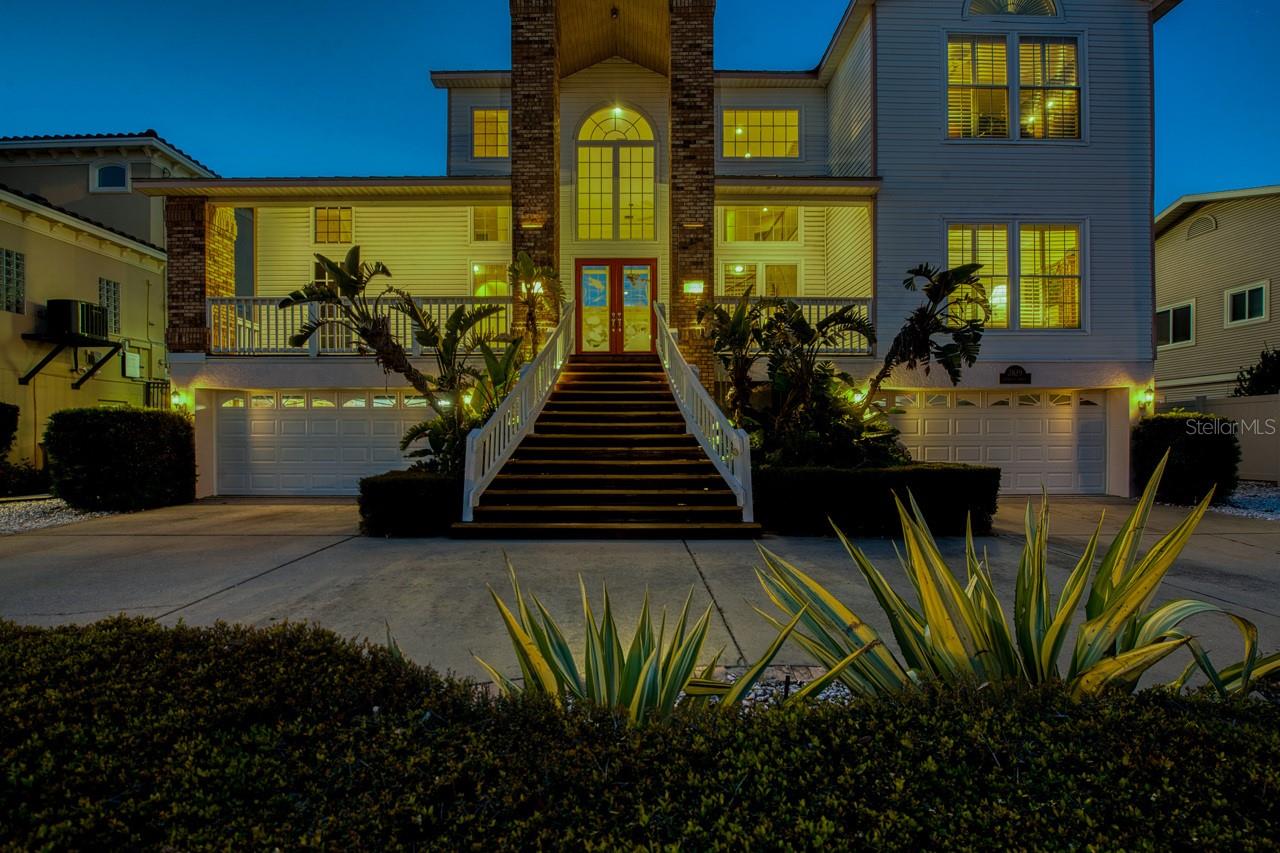
- Jim Tacy Sr, REALTOR ®
- Tropic Shores Realty
- Hernando, Hillsborough, Pasco, Pinellas County Homes for Sale
- 352.556.4875
- 352.556.4875
- jtacy2003@gmail.com
Share this property:
Contact Jim Tacy Sr
Schedule A Showing
Request more information
- Home
- Property Search
- Search results
- 2829 Seabreeze Drive S, GULFPORT, FL 33707
Property Photos








































































- MLS#: TB8365121 ( Residential )
- Street Address: 2829 Seabreeze Drive S
- Viewed: 51
- Price: $1,924,900
- Price sqft: $306
- Waterfront: No
- Year Built: 1994
- Bldg sqft: 6291
- Bedrooms: 4
- Total Baths: 3
- Full Baths: 3
- Garage / Parking Spaces: 8
- Days On Market: 86
- Additional Information
- Geolocation: 27.743 / -82.721
- County: PINELLAS
- City: GULFPORT
- Zipcode: 33707
- Subdivision: Skimmer Point Ph Ii
- Elementary School: Gulfport
- Middle School: Azalea
- High School: Boca Ciega
- Provided by: CHARLES RUTENBERG REALTY INC
- Contact: Karen Eisenbrei
- 727-538-9200

- DMCA Notice
-
DescriptionCoastal Classic 4 bedroom 3 bathroom home located in the gated community of Pasadena Yacht and Country Club is a one of a kind home. As you walk into this very bright and beautiful home you have lots of natural light open floor plan and beautiful aquarium that does convey. The grand great room with high ceilings, newer luxury vinyl flooring and a gas fireplace flows in the dining room and kitchen area, great for entertaining all your guests. The kitchen offers you all the amenities, including reverse water osmosis system, gas cook top, 2 ovens (one is convection), dual temperature wine cooler, gas dryer and of course the basic appliances. There are two bedrooms and two bathrooms on main level. One of the bedrooms has an ensuite bath which also has access to main level lanai. The master bedroom is accessible by a grand staircase that flows beautifully to the 2nd level. The primary bedroom is very spacious as is the primary bathroom. The primary bedroom also has a lanai that has a beautiful waterfront view. There is a 4th bedroom on this level that is now seller's office/den, with built in bookshelves and desk. All bedrooms have 9ft ceilings with plantation shutters. For the boaters there is a newer dock built in December of 2021 with water, electric and 13,000 lb lift. Saltwater pool has a new pool pump and plenty of room for a spa. The garage is a car collectors dream with room for 8 cars, depending on size. Balconies on front and back of home are oversized. Home is very efficient with R 38 Insulation,2 AC system, double pane windows with UV tinting. There is a chair lift from lower level to main floor for easy accessibility. Purchase this home and within 30 days of closing you will have the opportunity to skip the wait list at Pasadena Yacht and Country Club for both Social and Golf Memberships. Please contact the membership director, Sarah at PYCC for more information.
Property Location and Similar Properties
All
Similar
Features
Accessibility Features
- Stair Lift
Appliances
- Built-In Oven
- Convection Oven
- Cooktop
- Dishwasher
- Disposal
- Dryer
- Exhaust Fan
- Gas Water Heater
- Kitchen Reverse Osmosis System
- Microwave
- Refrigerator
- Washer
- Wine Refrigerator
Association Amenities
- Cable TV
- Gated
- Pickleball Court(s)
- Vehicle Restrictions
Home Owners Association Fee
- 283.00
Home Owners Association Fee Includes
- Guard - 24 Hour
- Cable TV
- Maintenance Grounds
Association Name
- Dennis Parks
Carport Spaces
- 0.00
Close Date
- 0000-00-00
Cooling
- Central Air
Country
- US
Covered Spaces
- 0.00
Exterior Features
- Balcony
- French Doors
- Lighting
- Sidewalk
- Sliding Doors
Flooring
- Ceramic Tile
- Luxury Vinyl
Furnished
- Unfurnished
Garage Spaces
- 8.00
Heating
- Central
High School
- Boca Ciega High-PN
Insurance Expense
- 0.00
Interior Features
- Cathedral Ceiling(s)
- Ceiling Fans(s)
- Chair Rail
- High Ceilings
- Open Floorplan
- PrimaryBedroom Upstairs
- Split Bedroom
- Vaulted Ceiling(s)
- Window Treatments
Legal Description
- SKIMMER POINT PHASE II LOT 79
Levels
- Three Or More
Living Area
- 3109.00
Lot Features
- Flood Insurance Required
- FloodZone
- City Limits
- Landscaped
- Near Golf Course
- Near Marina
- Paved
- Private
Middle School
- Azalea Middle-PN
Area Major
- 33707 - St Pete/South Pasadena/Gulfport/St Pete Bc
Net Operating Income
- 0.00
Occupant Type
- Owner
Open Parking Spaces
- 0.00
Other Expense
- 0.00
Parcel Number
- 32-31-16-82275-000-0790
Pets Allowed
- Cats OK
- Dogs OK
Pool Features
- Gunite
- Salt Water
Property Condition
- Completed
Property Type
- Residential
Roof
- Metal
School Elementary
- Gulfport Elementary-PN
Sewer
- Public Sewer
Tax Year
- 2024
Township
- 31
Utilities
- Cable Connected
- Electricity Connected
- Natural Gas Available
- Propane
- Public
- Sewer Connected
- Underground Utilities
- Water Connected
View
- Water
Views
- 51
Virtual Tour Url
- https://www.propertypanorama.com/instaview/stellar/TB8365121
Water Source
- Public
Year Built
- 1994
Listing Data ©2025 Greater Tampa Association of REALTORS®
Listings provided courtesy of The Hernando County Association of Realtors MLS.
The information provided by this website is for the personal, non-commercial use of consumers and may not be used for any purpose other than to identify prospective properties consumers may be interested in purchasing.Display of MLS data is usually deemed reliable but is NOT guaranteed accurate.
Datafeed Last updated on June 17, 2025 @ 12:00 am
©2006-2025 brokerIDXsites.com - https://brokerIDXsites.com
