
- Jim Tacy Sr, REALTOR ®
- Tropic Shores Realty
- Hernando, Hillsborough, Pasco, Pinellas County Homes for Sale
- 352.556.4875
- 352.556.4875
- jtacy2003@gmail.com
Share this property:
Contact Jim Tacy Sr
Schedule A Showing
Request more information
- Home
- Property Search
- Search results
- 5100 Burchette Road 602, TAMPA, FL 33647
Property Photos
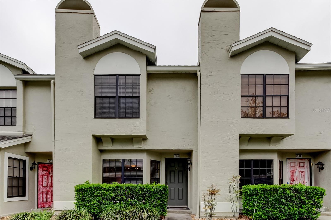

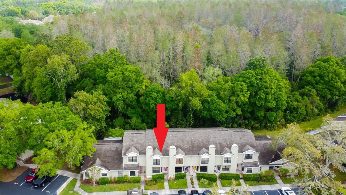
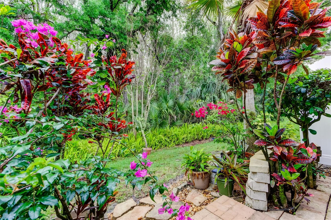
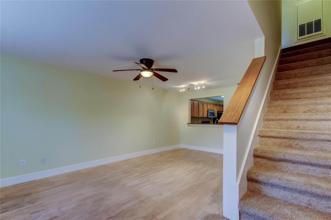
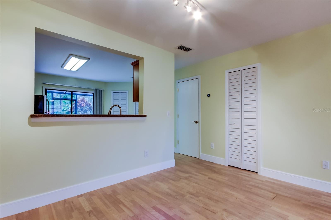
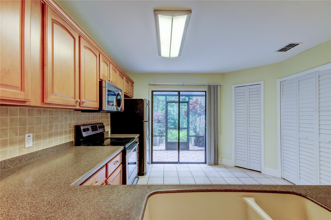
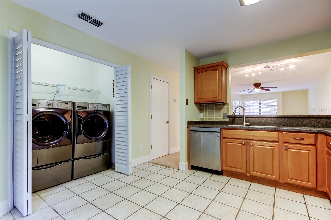
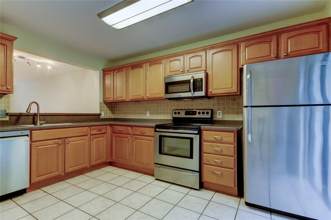
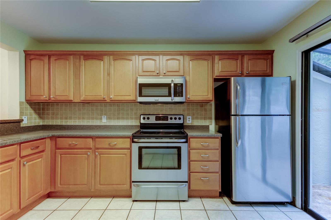
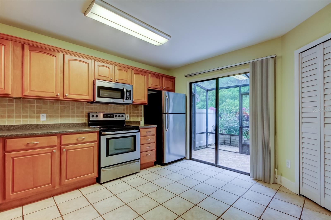
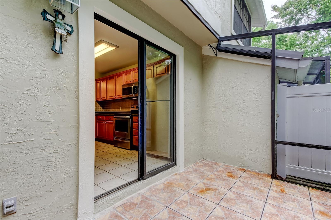
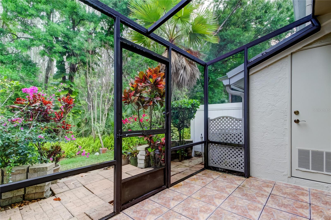
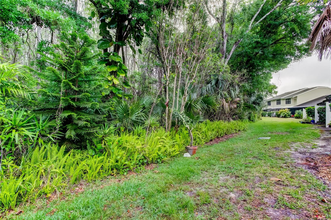
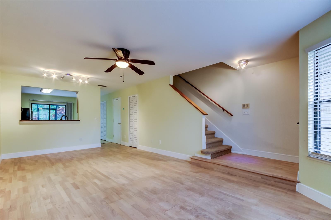
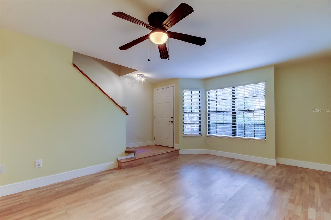
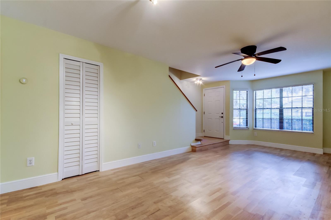
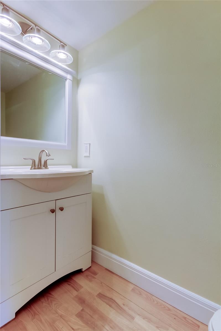
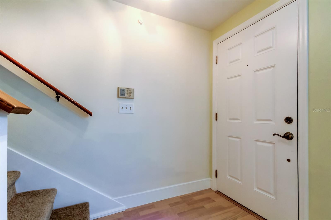
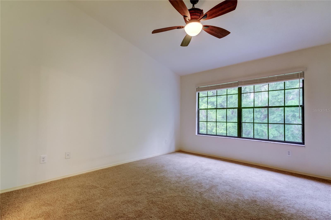
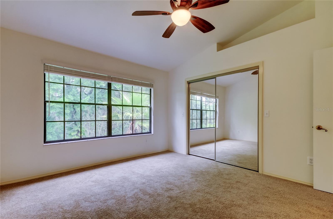
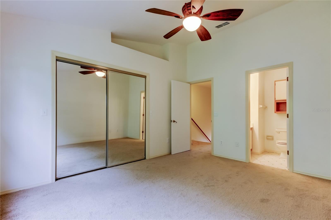
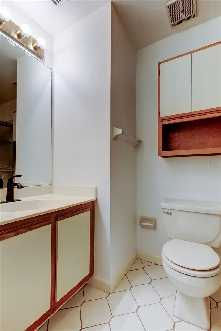
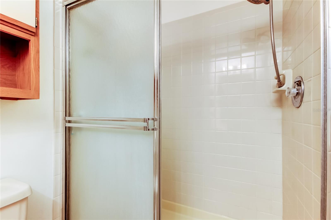
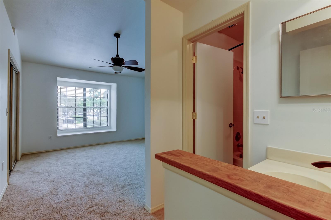
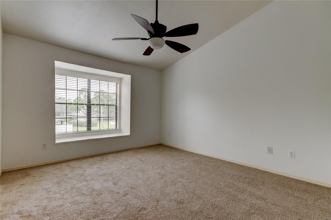
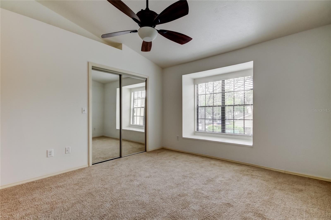
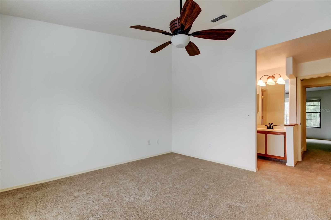
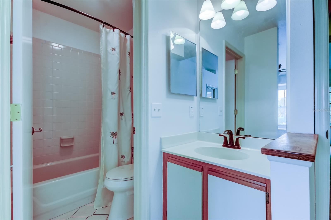
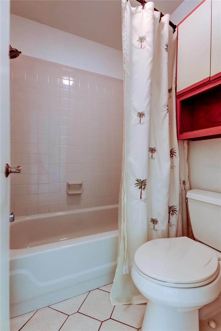
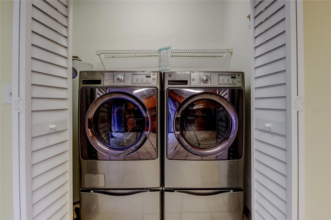
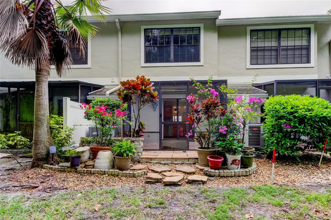
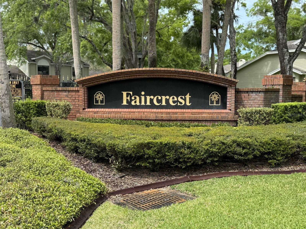
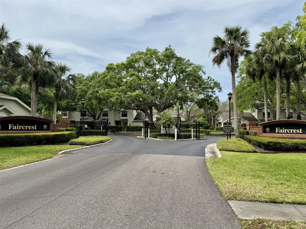
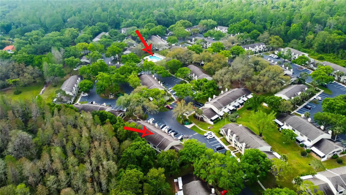
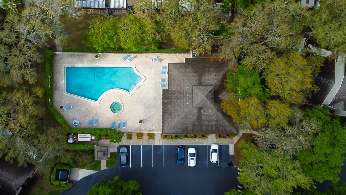
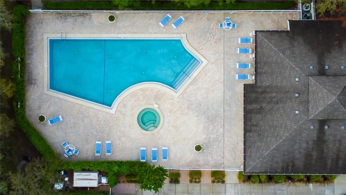
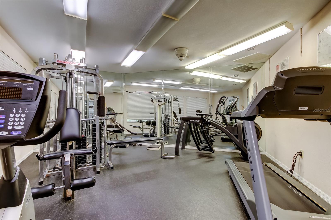
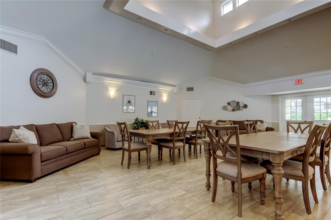
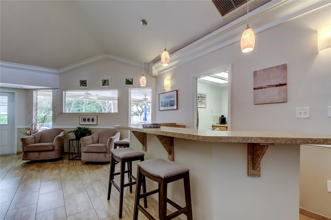
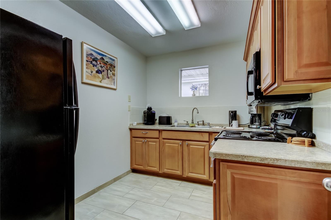
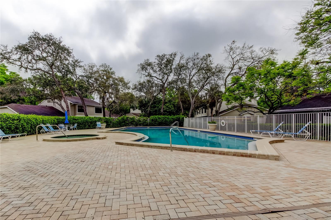
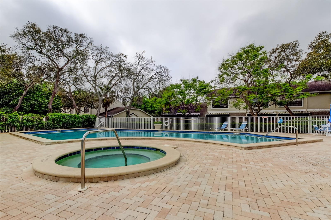
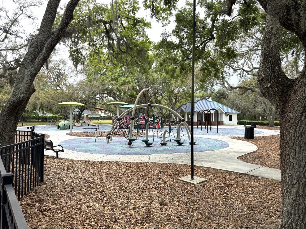
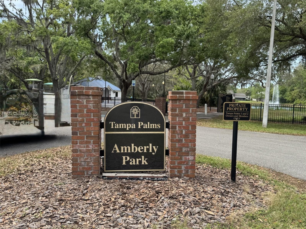
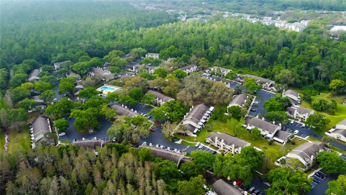
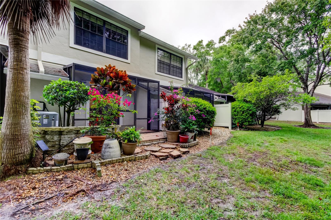
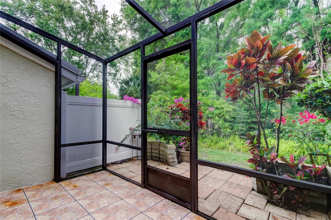
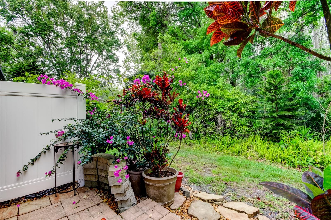
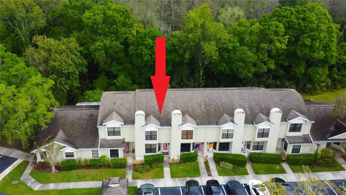
- MLS#: TB8366546 ( Residential )
- Street Address: 5100 Burchette Road 602
- Viewed: 8
- Price: $245,000
- Price sqft: $200
- Waterfront: No
- Year Built: 1987
- Bldg sqft: 1225
- Bedrooms: 2
- Total Baths: 3
- Full Baths: 2
- 1/2 Baths: 1
- Days On Market: 3
- Additional Information
- Geolocation: 28.0921 / -82.4005
- County: HILLSBOROUGH
- City: TAMPA
- Zipcode: 33647
- Subdivision: Faircrest I Condo
- Elementary School: Tampa Palms HB
- Middle School: Liberty HB
- High School: Freedom HB
- Provided by: COLDWELL BANKER REALTY
- Contact: Amy Ruffner
- 727-381-2345

- DMCA Notice
-
DescriptionExperience serene views of the conservation area from this move in ready 2 bedroom, 2 bath townhouse style condo located in the Faircrest Subdivision of Tampa Palms. The fabulous location is just 150 yards from the Clubhouse and Pool! The first floor features a spacious, light and airy open concept design with a living room, dining area and kitchen combination, along with an updated half bath. The kitchen is equipped with stainless steel appliances, Corian countertops, ample cabinet space, an attractive tiled backsplash, a closet pantry and a laundry closet complete with washer and dryer. Sliding glass doors lead to your private screened lanai, offering tranquil and picturesque views of the nature preserve. The living room has laminate flooring, 5 inch baseboards, and expansive under stair storage. The second level includes the master bedroom and a secondary bedroom, both of which are large and welcoming, featuring en suite bathrooms, vaulted ceilings and spacious wall closets. The homes many valuable extras include: NO FLOOD ZONE; popcorn ceilings have been scraped and ceilings painted (2025); fresh interior paint throughout (2025); new bi fold doors downstairs (2025); all blinds replaced (2025); brand new carpet upstairs (2025); a newer garbage disposal; a newer AC system, and your assigned parking space (#602) located directly in front of the unit. FAIRCREST CONDOMINIUMS is a well maintained gated community that offers a Clubhouse with kitchen, fitness room, community pool, spa, sidewalks, and on site management. The exterior of the buildings was painted and parking lot resurfaced in 2024. Front doors are currently being painted. The monthly condo fee is $386, which covers the front gate, roof, building and ground maintenance, on site management, recreation facilities, property & building insurance, security system monitoring within the unit provided by EEI security, as well as water, sewer and trash services. Amberly Park is a fantastic amenity and is located within walking distance at the entrance of the community. Pets are welcome, with a weight limit of 29 pounds. Enjoy plenty of sunshine, lush tropical landscaping, and convenient access to all the great amenities our City has to offer! Please plan to preview...you will not be disappointed.
Property Location and Similar Properties
All
Similar
Features
Appliances
- Dishwasher
- Disposal
- Dryer
- Electric Water Heater
- Microwave
- Range
- Refrigerator
- Washer
Home Owners Association Fee
- 0.00
Home Owners Association Fee Includes
- Pool
- Insurance
- Maintenance Structure
- Maintenance Grounds
- Management
- Recreational Facilities
- Sewer
- Trash
- Water
Association Name
- Beverly Baldwin
Association Phone
- 813-972-5666
Carport Spaces
- 0.00
Close Date
- 0000-00-00
Cooling
- Central Air
Country
- US
Covered Spaces
- 0.00
Exterior Features
- Irrigation System
- Private Mailbox
- Rain Gutters
- Sidewalk
- Storage
Flooring
- Carpet
- Laminate
- Tile
Furnished
- Unfurnished
Garage Spaces
- 0.00
Heating
- Central
- Electric
High School
- Freedom-HB
Insurance Expense
- 0.00
Interior Features
- Ceiling Fans(s)
- Kitchen/Family Room Combo
- Living Room/Dining Room Combo
- Solid Wood Cabinets
- Thermostat
- Vaulted Ceiling(s)
Legal Description
- FAIRCREST I CONDOMINIUM BLDG 6 UNIT 602 AND UNDIV INT IN COMMON ELEMENTS
Levels
- Two
Living Area
- 1185.00
Lot Features
- City Limits
- Landscaped
- Level
- Sidewalk
- Paved
Middle School
- Liberty-HB
Area Major
- 33647 - Tampa / Tampa Palms
Net Operating Income
- 0.00
Occupant Type
- Vacant
Open Parking Spaces
- 0.00
Other Expense
- 0.00
Parcel Number
- A-34-27-19-1DU-000006-00602.0
Parking Features
- Assigned
- Guest
Pets Allowed
- Dogs OK
- Size Limit
- Yes
Possession
- Close Of Escrow
Property Type
- Residential
Roof
- Shingle
School Elementary
- Tampa Palms-HB
Sewer
- Public Sewer
Tax Year
- 2024
Township
- 27
Unit Number
- 602
Utilities
- BB/HS Internet Available
- Cable Available
- Electricity Connected
- Public
- Sewer Connected
- Street Lights
- Underground Utilities
- Water Connected
View
- Trees/Woods
Virtual Tour Url
- https://www.propertypanorama.com/instaview/stellar/TB8366546
Water Source
- Public
Year Built
- 1987
Zoning Code
- CU
Listing Data ©2025 Greater Tampa Association of REALTORS®
Listings provided courtesy of The Hernando County Association of Realtors MLS.
The information provided by this website is for the personal, non-commercial use of consumers and may not be used for any purpose other than to identify prospective properties consumers may be interested in purchasing.Display of MLS data is usually deemed reliable but is NOT guaranteed accurate.
Datafeed Last updated on April 3, 2025 @ 12:00 am
©2006-2025 brokerIDXsites.com - https://brokerIDXsites.com
