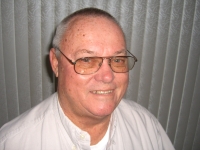
- Jim Tacy Sr, REALTOR ®
- Tropic Shores Realty
- Hernando, Hillsborough, Pasco, Pinellas County Homes for Sale
- 352.556.4875
- 352.556.4875
- jtacy2003@gmail.com
Share this property:
Contact Jim Tacy Sr
Schedule A Showing
Request more information
- Home
- Property Search
- Search results
- 13307 Meadowwood Court, TAMPA, FL 33618
Property Photos
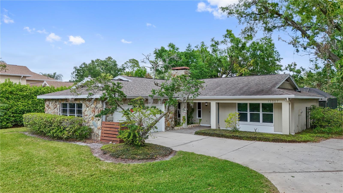

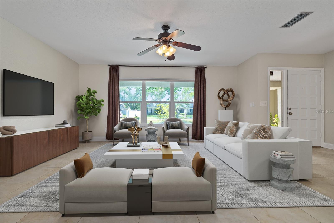
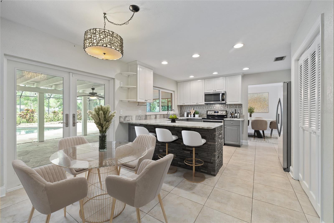
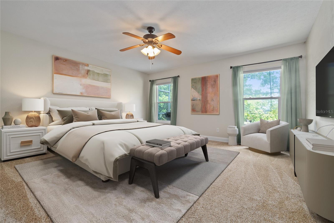
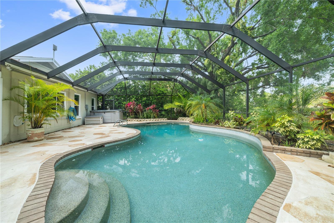
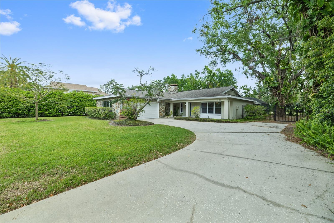
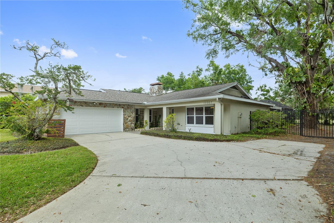
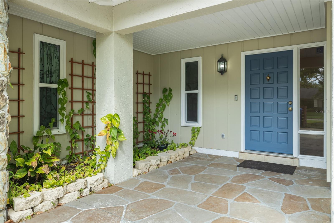
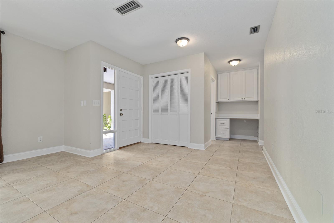
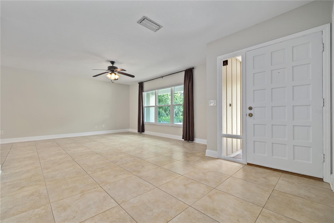
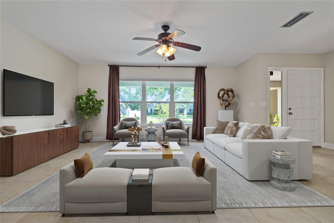
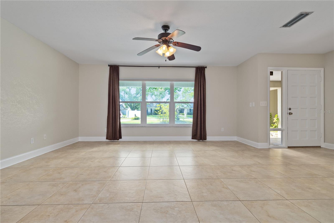
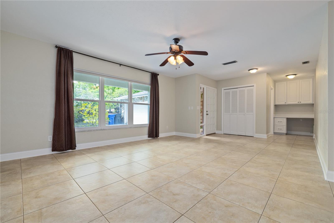
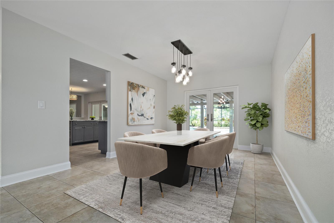
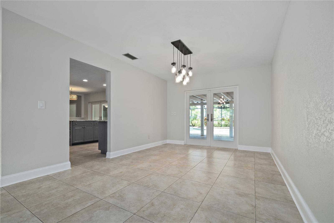
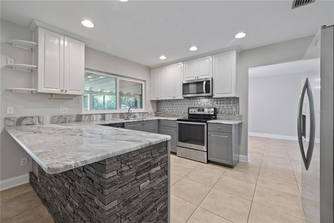
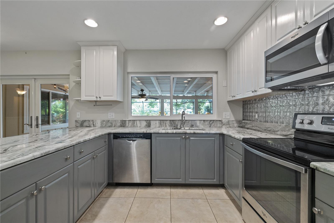
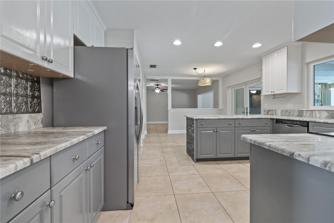
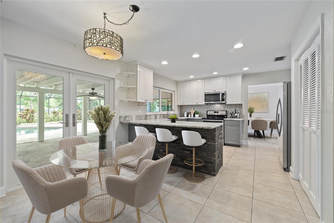
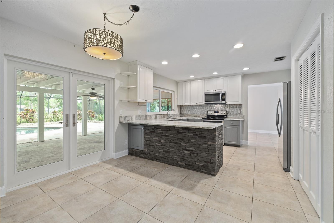
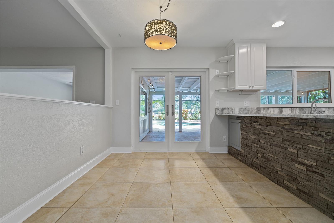
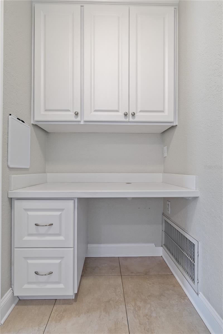
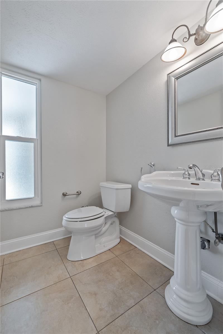
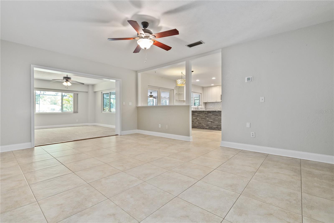
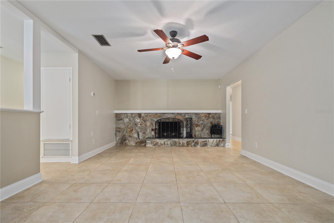
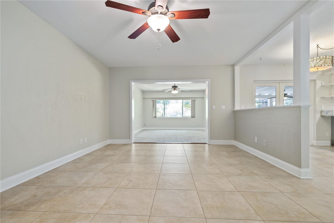
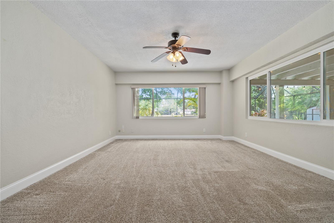
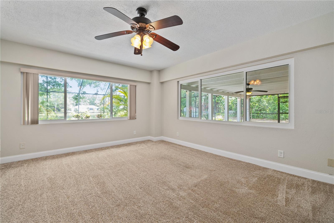
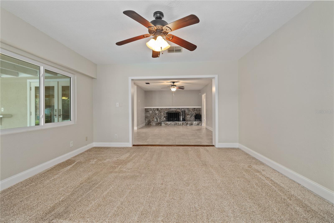
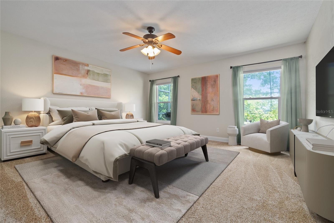
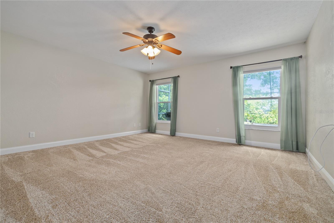
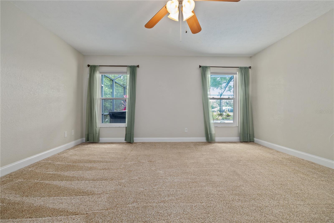
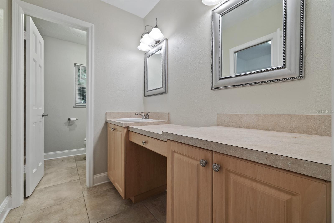
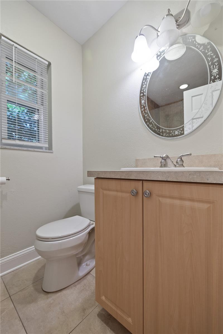
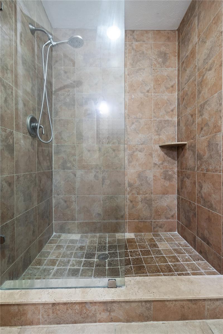
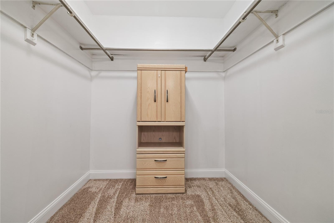
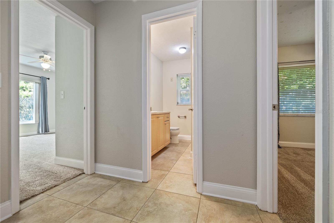
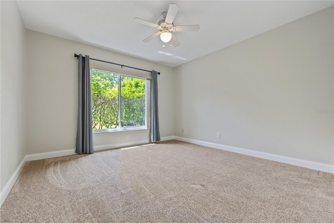
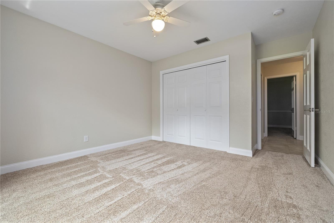
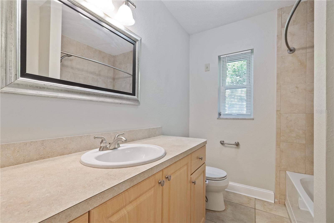
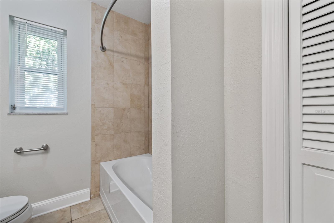
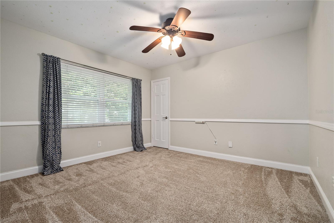
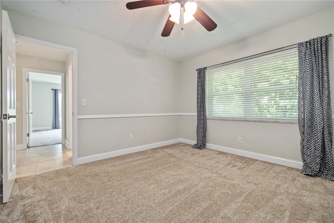
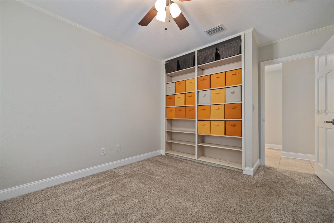
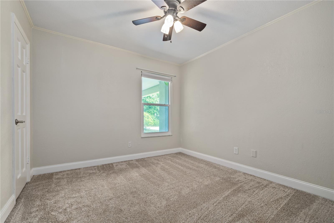
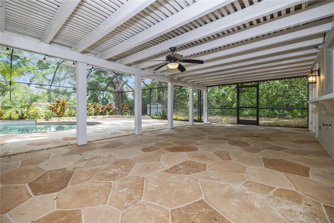
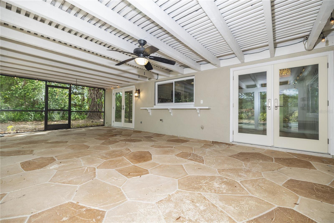
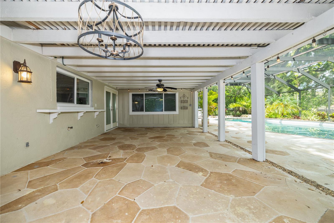
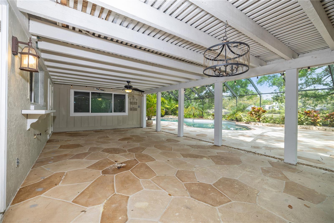
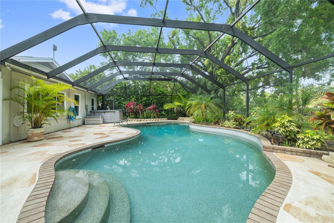
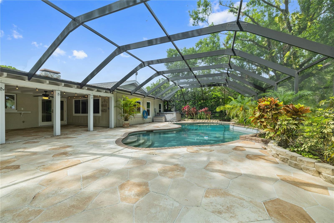
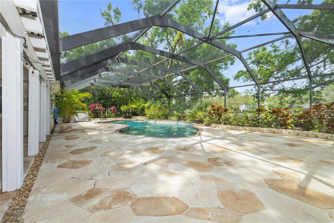
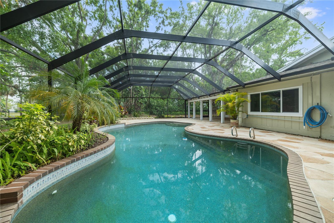
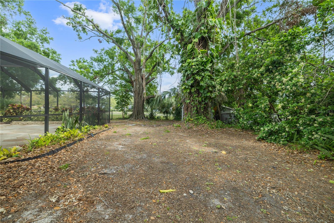
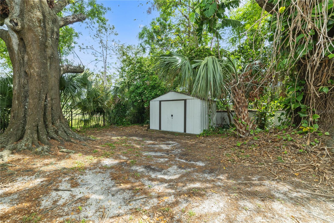
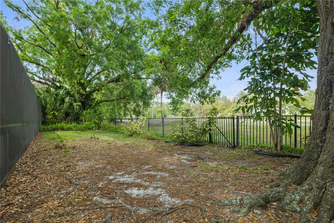
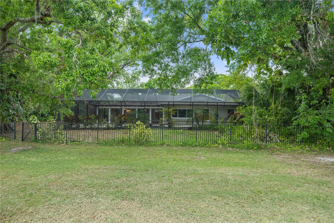
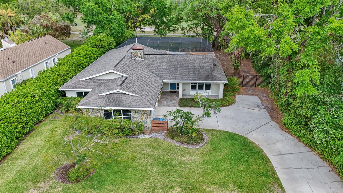
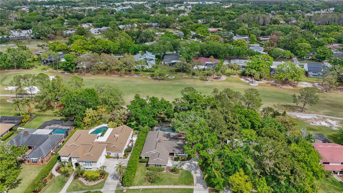
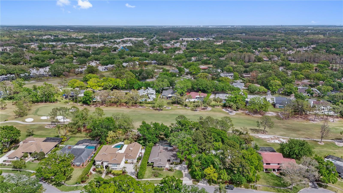
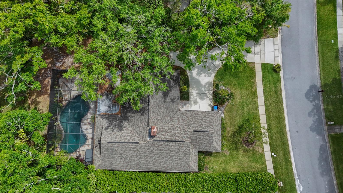
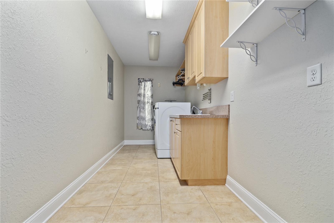
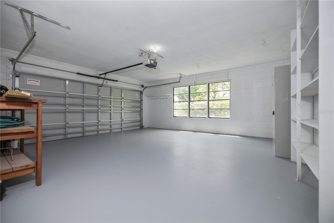
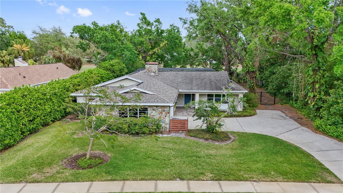
- MLS#: TB8366995 ( Residential )
- Street Address: 13307 Meadowwood Court
- Viewed: 14
- Price: $749,000
- Price sqft: $197
- Waterfront: No
- Year Built: 1977
- Bldg sqft: 3810
- Bedrooms: 4
- Total Baths: 3
- Full Baths: 2
- 1/2 Baths: 1
- Garage / Parking Spaces: 2
- Days On Market: 6
- Additional Information
- Geolocation: 28.0638 / -82.5149
- County: HILLSBOROUGH
- City: TAMPA
- Zipcode: 33618
- Subdivision: Carrollwood Village Sec 1
- Elementary School: Carrollwood K 8 School
- Middle School: Adams HB
- High School: Chamberlain HB
- Provided by: PINEYWOODS REALTY LLC
- Contact: Ryan Chamblee
- 813-225-1890

- DMCA Notice
-
DescriptionCentrally located in Carrollwood Village, this four bedroom, 2.5 bathroom pool home sits on over 1/3 acre directly on the Carrollwood Country Club golf course. This home features a versatile floor plan with four distinct living areas: First are the formal spaces at the front of the home, including a large living room and a dining room that overlooks the lanai through modern French doors. There is also a half bath and built in office nook adjacent to this space. Next is the central kitchen with room for a breakfast or informal dining table and barstools at the kitchen counter, and which is open to the family room and adjacent bonus room. The family room features a wood burning fireplace, and the bonus room has excellent views of the lanai, pool, and golf course through oversized windows. The third living area is the bedrooms wing, featuring a large primary suite that also overlooks the pool, and which features an oversized vanity in the first portion of the bathroom, in addition to a private water closet with frameless glass shower and additional vanity sink, and a walk in closet.The remaining three bedrooms are at the other end of a hallway, and surround the 2nd full guest bathroom. At the end of the hall is a large inside laundry room with access to the two car garage. Finally, and possibly the best living space, is the covered lanai and screen enclosed pool. There are two sets of French doors that lead to the lanai, which is large enough for both an outdoor dining space as well as outdoor seating arrangement. The pool deck has ample area for lounge chairs, and the PebbleTec pool completes this beautiful outdoor oasis. The entire property is wrapped in mature landscaping, including oak trees, 10 privacy shrubs, and other delightful plantings that create a truly serene environment. The new buyer will be purchasing some peace of mind, as the roof is only five years old and the HVAC system was replaced in 2023. The home is less than 5min to many grocery, dining, and shopping options, and less than 20min to Tampa International Airport, making it one of the best and most convenient locations in all of Tampa! Contact a Realtor today to schedule a private tour.
Property Location and Similar Properties
All
Similar
Features
Appliances
- Dishwasher
- Disposal
- Dryer
- Electric Water Heater
- Freezer
- Microwave
- Range
- Refrigerator
- Washer
Association Amenities
- Fence Restrictions
- Playground
- Security
Home Owners Association Fee
- 944.84
Association Name
- Samantha Morfa
- CAM
Association Phone
- (813) 936-4167
Carport Spaces
- 0.00
Close Date
- 0000-00-00
Cooling
- Central Air
Country
- US
Covered Spaces
- 0.00
Exterior Features
- French Doors
- Irrigation System
- Rain Gutters
- Sidewalk
Fencing
- Fenced
Flooring
- Carpet
- Tile
Garage Spaces
- 2.00
Heating
- Central
High School
- Chamberlain-HB
Insurance Expense
- 0.00
Interior Features
- Ceiling Fans(s)
- Eat-in Kitchen
- Living Room/Dining Room Combo
- Primary Bedroom Main Floor
- Solid Wood Cabinets
- Stone Counters
- Walk-In Closet(s)
- Window Treatments
Legal Description
- CARROLLWOOD VILLAGE SECTION 1 UNIT 3 LOT 20 BLK 11
Levels
- One
Living Area
- 2654.00
Lot Features
- Cul-De-Sac
- In County
- On Golf Course
- Sidewalk
Middle School
- Adams-HB
Area Major
- 33618 - Tampa / Carrollwood / Lake Carroll
Net Operating Income
- 0.00
Occupant Type
- Vacant
Open Parking Spaces
- 0.00
Other Expense
- 0.00
Parcel Number
- U-09-28-18-0YG-000011-00020.0
Parking Features
- Driveway
- Garage Door Opener
Pets Allowed
- Yes
Pool Features
- Gunite
- In Ground
- Lighting
- Screen Enclosure
Property Type
- Residential
Roof
- Shingle
School Elementary
- Carrollwood K-8 School
Sewer
- Public Sewer
Tax Year
- 2024
Township
- 28
Utilities
- BB/HS Internet Available
- Public
View
- Golf Course
Views
- 14
Water Source
- Public
Year Built
- 1977
Zoning Code
- RSC-6
Listing Data ©2025 Greater Tampa Association of REALTORS®
Listings provided courtesy of The Hernando County Association of Realtors MLS.
The information provided by this website is for the personal, non-commercial use of consumers and may not be used for any purpose other than to identify prospective properties consumers may be interested in purchasing.Display of MLS data is usually deemed reliable but is NOT guaranteed accurate.
Datafeed Last updated on April 3, 2025 @ 12:00 am
©2006-2025 brokerIDXsites.com - https://brokerIDXsites.com
