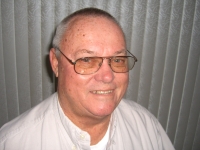
- Jim Tacy Sr, REALTOR ®
- Tropic Shores Realty
- Hernando, Hillsborough, Pasco, Pinellas County Homes for Sale
- 352.556.4875
- 352.556.4875
- jtacy2003@gmail.com
Share this property:
Contact Jim Tacy Sr
Schedule A Showing
Request more information
- Home
- Property Search
- Search results
- 17206 Emerald Chase Drive, TAMPA, FL 33647
Property Photos
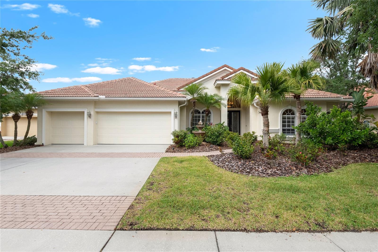

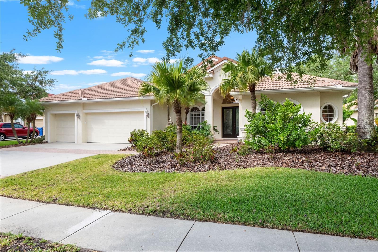
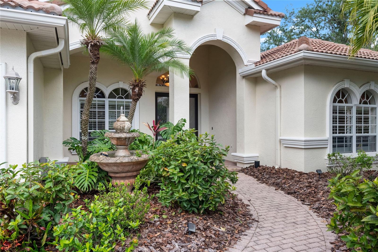
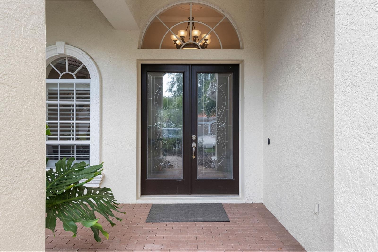
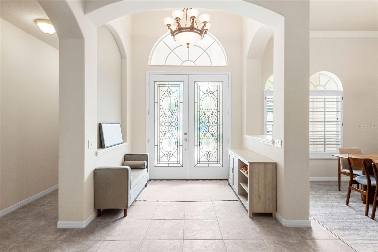

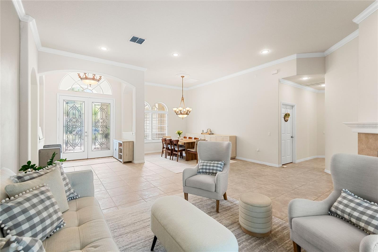
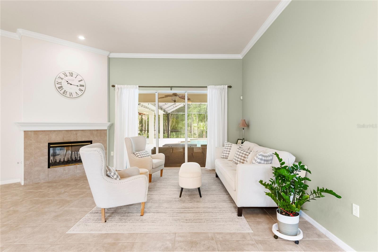
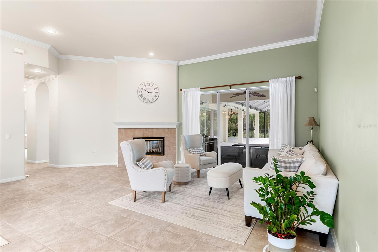
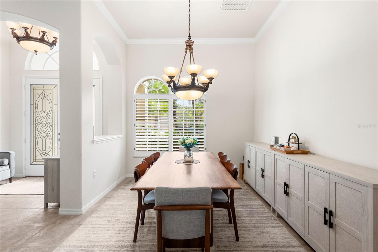
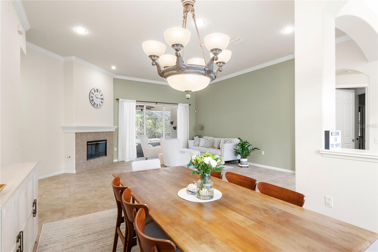
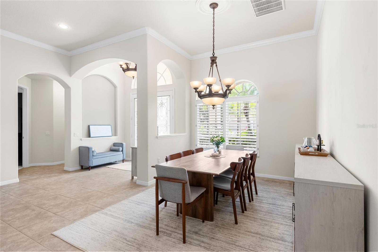
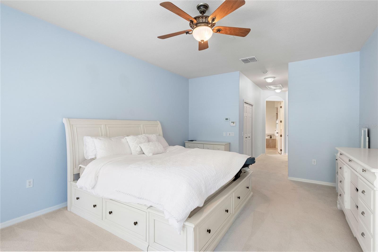

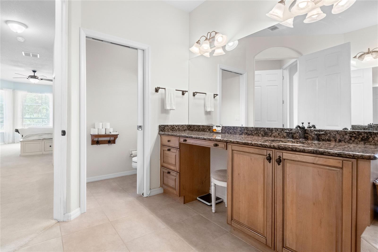
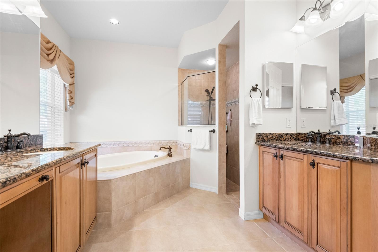
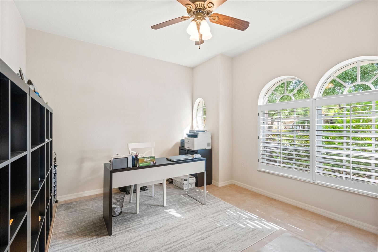
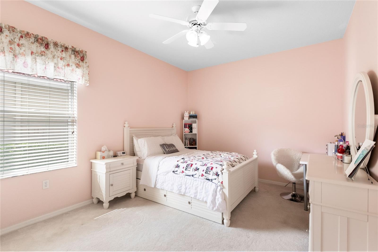
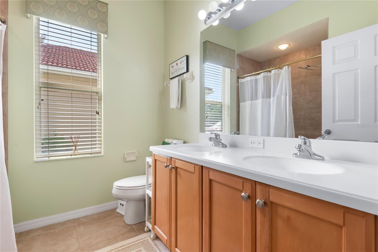
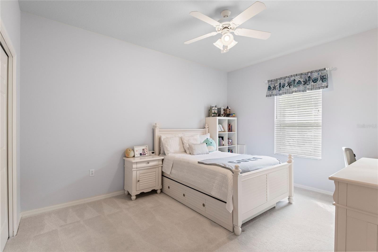
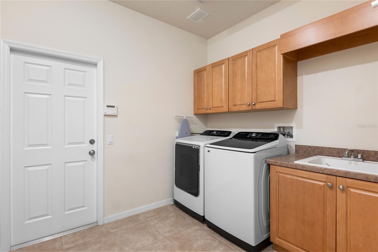
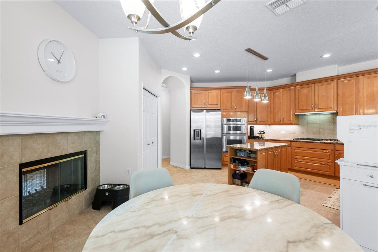
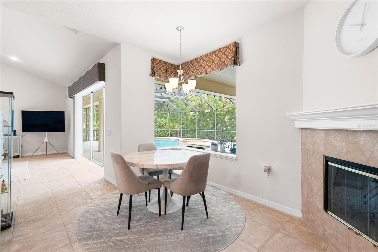
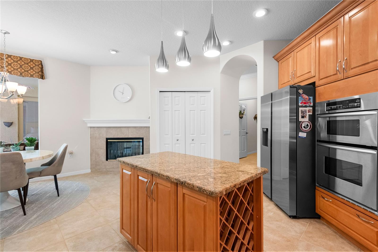
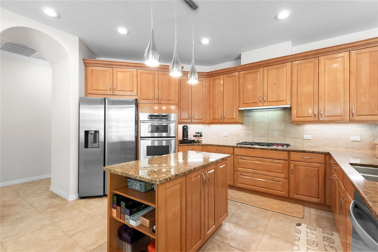
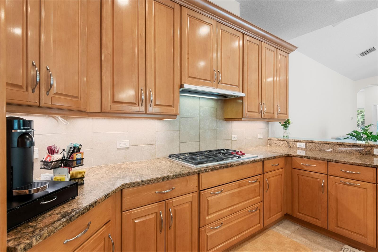
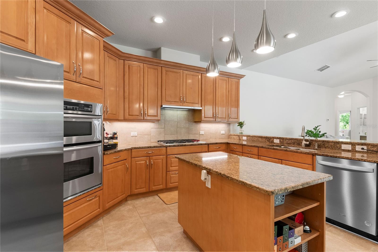
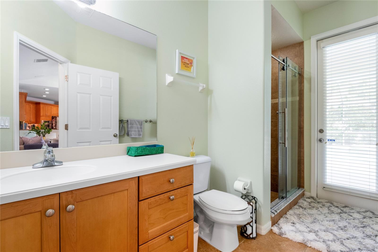
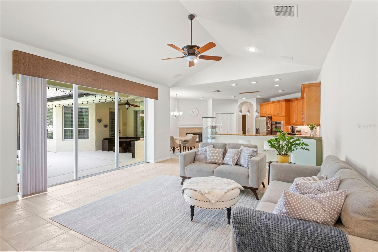
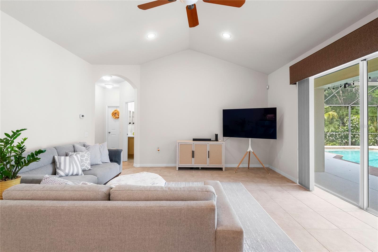
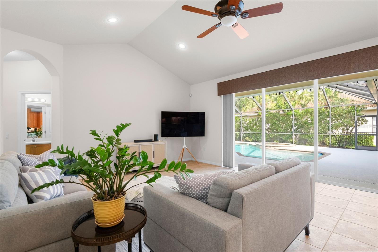
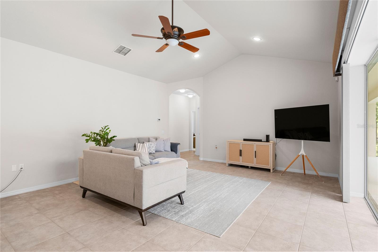
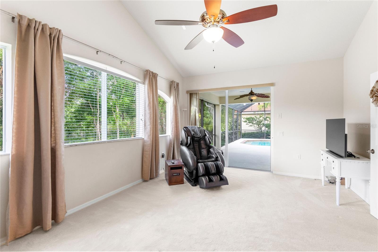
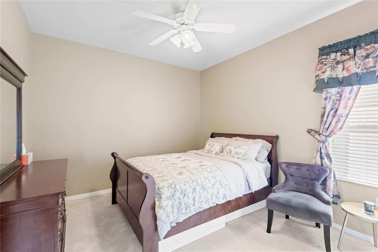
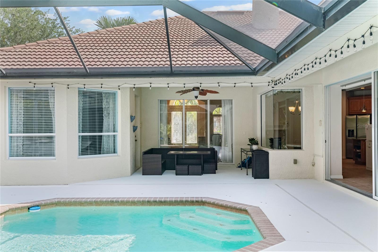
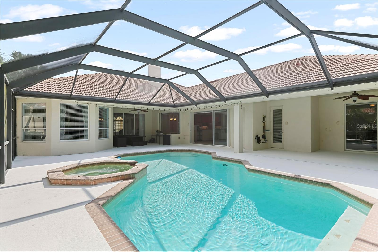
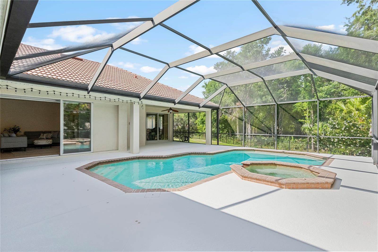

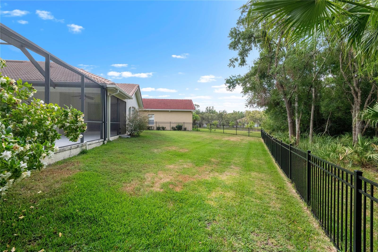
- MLS#: TB8374849 ( Residential )
- Street Address: 17206 Emerald Chase Drive
- Viewed: 3
- Price: $950,000
- Price sqft: $196
- Waterfront: No
- Year Built: 2005
- Bldg sqft: 4850
- Bedrooms: 5
- Total Baths: 3
- Full Baths: 3
- Garage / Parking Spaces: 3
- Days On Market: 18
- Additional Information
- Geolocation: 28.1212 / -82.3855
- County: HILLSBOROUGH
- City: TAMPA
- Zipcode: 33647
- Subdivision: Tampa Palms Area 8 Prcl 23 P
- Elementary School: Chiles HB
- Provided by: KELLER WILLIAMS TAMPA PROP.
- Contact: Hee Eun Choi
- 813-264-7754

- DMCA Notice
-
DescriptionCome see this beautiful Hannah Bartoletta home, a private one story pool house on conservation, located in a cul de sac. Featuring 5 Bedrooms, 3 Bathrooms, Den, 3 Car Garage, plus spacious living room and family room opens to lanai with sliding glass doors. The lanai has two separate large covered spaces and pool/spa for entertaining. Relax and enjoy the beautiful Florida weather overlooking well maintained fenced backyard. All AC units will be newly installed before closing. The kitchen includes 42 maple cabinetry, Wolfe professional gas cooktop, kitchen island, and granite counter tops.New appliances replaced in 2023 2024. Completely rebuilt whole home water filtration system and water softner. This lovely home is in the gated village of Lancaster in Tampa Palms and amenities include membership to Tampa Palms North club house, fitness center, resort style swimming pool, tennis courts and more. Tampa Palms is a prime location with easy access to I 275 & I 75, within few miles to USF, Moffitt Center, Tampa Prime Outlets, and major shopping centers in New Tampa and Wesley Chapel.
Property Location and Similar Properties
All
Similar
Features
Appliances
- Built-In Oven
- Cooktop
- Dishwasher
- Disposal
- Dryer
- Exhaust Fan
- Gas Water Heater
- Microwave
- Refrigerator
- Tankless Water Heater
- Washer
- Water Softener
Home Owners Association Fee
- 480.00
Association Name
- Justin Trent
Carport Spaces
- 0.00
Close Date
- 0000-00-00
Cooling
- Central Air
Country
- US
Covered Spaces
- 0.00
Exterior Features
- French Doors
- Lighting
- Rain Gutters
- Sliding Doors
Fencing
- Fenced
Flooring
- Carpet
- Ceramic Tile
Garage Spaces
- 3.00
Heating
- Electric
- Natural Gas
Insurance Expense
- 0.00
Interior Features
- Cathedral Ceiling(s)
- Ceiling Fans(s)
- Crown Molding
- Eat-in Kitchen
- High Ceilings
- Kitchen/Family Room Combo
- Living Room/Dining Room Combo
- Open Floorplan
- Primary Bedroom Main Floor
- Sauna
- Solid Wood Cabinets
- Stone Counters
- Vaulted Ceiling(s)
- Walk-In Closet(s)
- Window Treatments
Legal Description
- TAMPA PALMS AREA 8 PARCEL 23 PHASE 2 LOT 28 BLOCK 1
Levels
- One
Living Area
- 3573.00
Lot Features
- Cul-De-Sac
- City Limits
- Sidewalk
- Paved
Area Major
- 33647 - Tampa / Tampa Palms
Net Operating Income
- 0.00
Occupant Type
- Owner
Open Parking Spaces
- 0.00
Other Expense
- 0.00
Parcel Number
- A-22-27-19-5UQ-000001-00028.0
Parking Features
- Driveway
Pets Allowed
- Yes
Pool Features
- Child Safety Fence
- Gunite
- Heated
- In Ground
- Lighting
- Outside Bath Access
- Pool Alarm
- Screen Enclosure
- Self Cleaning
Property Type
- Residential
Roof
- Tile
School Elementary
- Chiles-HB
Sewer
- Public Sewer
Style
- Contemporary
Tax Year
- 2024
Township
- 27
Utilities
- Cable Available
- Electricity Connected
- Fiber Optics
- Natural Gas Available
- Natural Gas Connected
- Public
- Underground Utilities
- Water Connected
Virtual Tour Url
- https://www.propertypanorama.com/instaview/stellar/TB8374849
Water Source
- Public
Year Built
- 2005
Zoning Code
- PD-A
Listing Data ©2025 Greater Tampa Association of REALTORS®
Listings provided courtesy of The Hernando County Association of Realtors MLS.
The information provided by this website is for the personal, non-commercial use of consumers and may not be used for any purpose other than to identify prospective properties consumers may be interested in purchasing.Display of MLS data is usually deemed reliable but is NOT guaranteed accurate.
Datafeed Last updated on May 19, 2025 @ 12:00 am
©2006-2025 brokerIDXsites.com - https://brokerIDXsites.com
