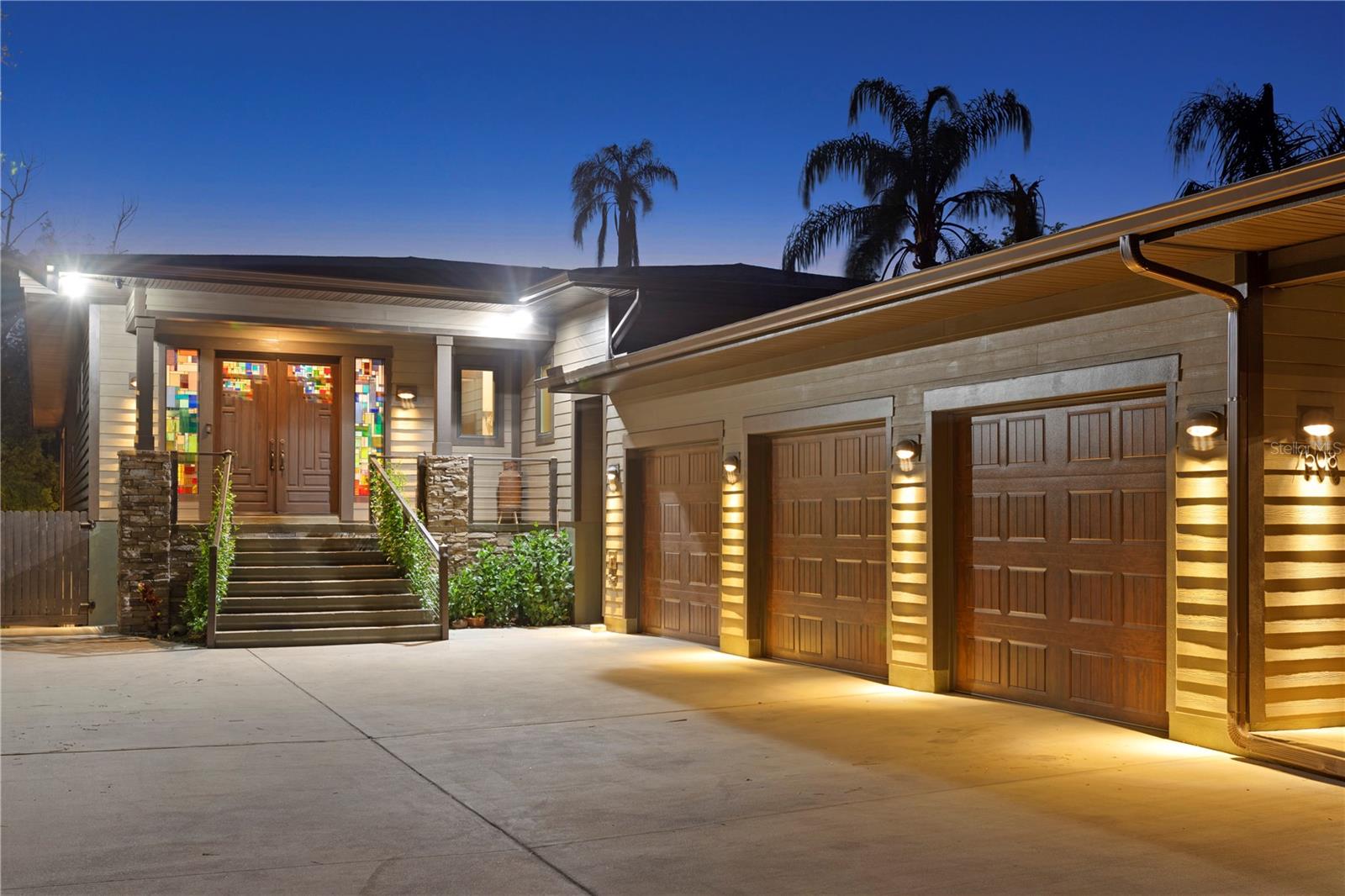
- Jim Tacy Sr, REALTOR ®
- Tropic Shores Realty
- Hernando, Hillsborough, Pasco, Pinellas County Homes for Sale
- 352.556.4875
- 352.556.4875
- jtacy2003@gmail.com
Share this property:
Contact Jim Tacy Sr
Schedule A Showing
Request more information
- Home
- Property Search
- Search results
- 7508 Ola Avenue, TAMPA, FL 33604
Property Photos




































































































- MLS#: TB8376858 ( Residential )
- Street Address: 7508 Ola Avenue
- Viewed: 234
- Price: $2,499,000
- Price sqft: $278
- Waterfront: Yes
- Waterfront Type: River Front
- Year Built: 2019
- Bldg sqft: 8983
- Bedrooms: 4
- Total Baths: 4
- Full Baths: 3
- 1/2 Baths: 1
- Days On Market: 54
- Additional Information
- Geolocation: 28.0169 / -82.4638
- County: HILLSBOROUGH
- City: TAMPA
- Zipcode: 33604
- Subdivision: Hamners W E Albimar
- Elementary School: Seminole
- Middle School: Memorial
- High School: Chamberlain

- DMCA Notice
-
DescriptionFUN HOUSE. 7508 N. Ola is tucked away in the charming riverfront neighborhood of Seminole Heights minutes from Indie restaurants and bars. Load up the boat and head downtown to enjoy watching a show at the Straz, go to a game or concert at Amalie, or enjoy some waterfront dining. This home is only 25 minutes to downtown by boat and the ride is a big part of the FUN. There are plenty of docking options near Ricks on the River, Armature Works, Ulele, and along Tampas Riverwalk downtown. Come back from boating and take a dip in the 45 salt water heated lap pool, crank up the hot tub in just 30 minutes , or sun on the pool shelf with a cold beverage. This is the life. Less time trailering, and more time boating. Meticulously designed main living space is approximately 3200 sq. ft. built at 19 above sea level in elevation. Main level includes a large covered back porch and covered outdoor kitchen porch . This home includes over 3500 sq. ft. of downstairs options for family and entertaining both indoors and out. There is enough covered space to host anything from large parties to group yoga classes! Minutes from I 275 at Sligh Ave. and across the river from Lowry Park, this quiet .47 acre enclave is like country living in the city with more amenities and interesting neighbors. Highlights of this home include an outdoor kitchen, steps from main kitchen. An office, overlooking the Hillsborough River. A lower level, air conditioned super man cave/game room with gym, shop, billiards, ping pong and a table for board and card games. Two laundry rooms, one on each side of the house, one with a gift wrap station. Three car garage with ample storage. A private dock with a 6000 lb. boat lift and a fully xeriscaped yard for low maintenance. If youre looking to embrace the Tampa Vibe of a boating lifestyle, this could be the place!
Property Location and Similar Properties
All
Similar
Features
Waterfront Description
- River Front
Appliances
- Built-In Oven
- Cooktop
- Dishwasher
- Dryer
- Freezer
- Indoor Grill
- Microwave
- Other
- Range
- Range Hood
- Refrigerator
- Washer
Home Owners Association Fee
- 0.00
Carport Spaces
- 0.00
Close Date
- 0000-00-00
Cooling
- Central Air
Country
- US
Covered Spaces
- 0.00
Exterior Features
- Balcony
- French Doors
- Garden
- Hurricane Shutters
- Lighting
- Outdoor Grill
- Outdoor Kitchen
- Rain Gutters
- Sidewalk
- Sliding Doors
- Storage
Fencing
- Fenced
- Vinyl
Flooring
- Carpet
- Concrete
- Hardwood
Garage Spaces
- 3.00
Heating
- Central
High School
- Chamberlain-HB
Insurance Expense
- 0.00
Interior Features
- Built-in Features
- Ceiling Fans(s)
- Dry Bar
- Eat-in Kitchen
- High Ceilings
- Open Floorplan
- Other
- Primary Bedroom Main Floor
- Solid Surface Counters
- Solid Wood Cabinets
- Walk-In Closet(s)
- Wet Bar
- Window Treatments
Legal Description
- HAMNER'S W E ALBIMAR LOT 6 BLOCK 6
Levels
- One
Living Area
- 3206.00
Lot Features
- City Limits
- Landscaped
- Level
- Oversized Lot
- Sidewalk
- Paved
Middle School
- Memorial-HB
Area Major
- 33604 - Tampa / Sulphur Springs
Net Operating Income
- 0.00
Occupant Type
- Vacant
Open Parking Spaces
- 0.00
Other Expense
- 0.00
Other Structures
- Other
Parcel Number
- A-25-28-18-4EF-000006-00006.0
Parking Features
- Boat
- Driveway
- Garage Door Opener
- Ground Level
- Open
Pets Allowed
- Cats OK
- Dogs OK
- Yes
Pool Features
- In Ground
- Lighting
- Other
Possession
- Close Of Escrow
Property Condition
- Completed
Property Type
- Residential
Roof
- Shingle
School Elementary
- Seminole-HB
Sewer
- Public Sewer
Style
- Contemporary
Tax Year
- 2024
Township
- 28
Utilities
- Cable Connected
- Electricity Connected
- Natural Gas Connected
- Public
- Sewer Connected
- Water Connected
View
- Trees/Woods
- Water
Views
- 234
Virtual Tour Url
- https://youtu.be/mig6ZCSzlko
Water Source
- Public
Year Built
- 2019
Zoning Code
- SH-RS
Listing Data ©2025 Greater Tampa Association of REALTORS®
Listings provided courtesy of The Hernando County Association of Realtors MLS.
The information provided by this website is for the personal, non-commercial use of consumers and may not be used for any purpose other than to identify prospective properties consumers may be interested in purchasing.Display of MLS data is usually deemed reliable but is NOT guaranteed accurate.
Datafeed Last updated on July 3, 2025 @ 12:00 am
©2006-2025 brokerIDXsites.com - https://brokerIDXsites.com
