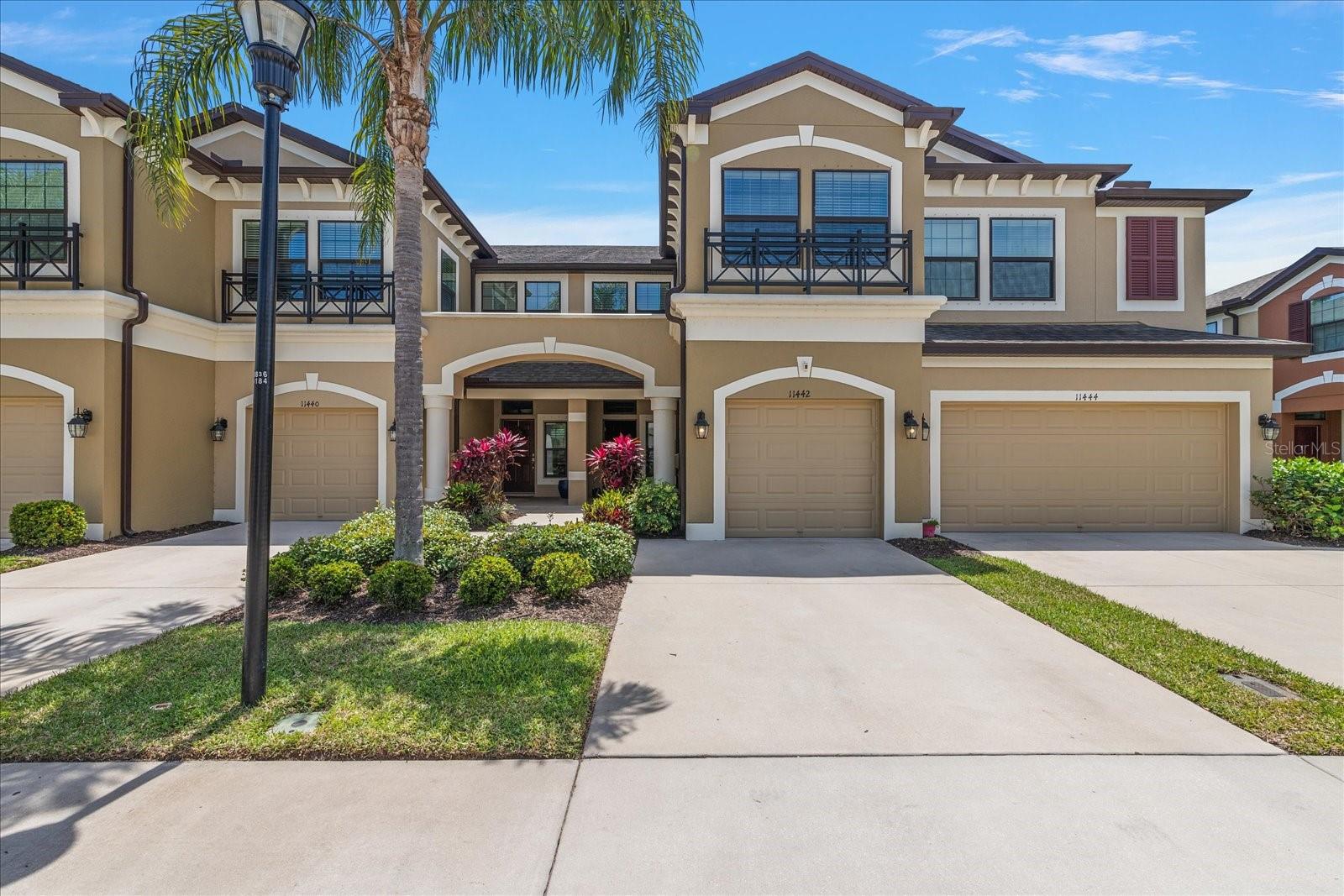
- Jim Tacy Sr, REALTOR ®
- Tropic Shores Realty
- Hernando, Hillsborough, Pasco, Pinellas County Homes for Sale
- 352.556.4875
- 352.556.4875
- jtacy2003@gmail.com
Share this property:
Contact Jim Tacy Sr
Schedule A Showing
Request more information
- Home
- Property Search
- Search results
- 11442 Crowned Sparrow Lane, TAMPA, FL 33626
Property Photos











































- MLS#: TB8377309 ( Residential )
- Street Address: 11442 Crowned Sparrow Lane
- Viewed: 30
- Price: $472,500
- Price sqft: $244
- Waterfront: No
- Year Built: 2017
- Bldg sqft: 1933
- Bedrooms: 3
- Total Baths: 3
- Full Baths: 2
- 1/2 Baths: 1
- Garage / Parking Spaces: 1
- Days On Market: 73
- Additional Information
- Geolocation: 28.0517 / -82.594
- County: HILLSBOROUGH
- City: TAMPA
- Zipcode: 33626
- Subdivision: West Lake Twnhms Ph 2
- Elementary School: Deer Park Elem
- Middle School: Davidsen
- High School: Sickles
- Provided by: PALERMO REAL ESTATE PROF. INC.
- Contact: Kimmie Cimino Fine
- 813-637-0117

- DMCA Notice
-
DescriptionBeautiful and Turn Key Townhome in the Westchase area. Welcome to this stunning 3 bedroom, 2.5 bathroom townhome located in the sought after, gated West Lake community. Brimming with upgrades and style, this home is truly move in ready. Inside, you will find this home freshly painted with brand new carpet. Also wide plank tile flooring, custom molding, crown molding, and high base boards that set a sophisticated yet cozy tone throughout the main living areas. The kitchen is a showstopper, complete with quartz countertops, white shaker style cabinetry, a glass tile backsplash, stainless steel GE appliances, and a large walk in pantry offering ample storage. The open concept layout includes a spacious living and dining area that flows seamlessly into the kitchenperfect for entertaining or relaxing. Step through the dining area to the screened in back patio, ideal for grilling out or unwinding in the evenings. And it offers the most incredible lake front views! A convenient half bath is also located on the main floor. Upstairs, all three bedrooms are generously sized, with the laundry room conveniently located on the same level. The primary suite is a true retreat, featuring a large walk in closet and a beautifully appointed en suite bathroom with quartz counters, elegant tile, and a spacious layout. The secondary bathroom also showcases quartz countertops and shaker cabinetry, continuing the homes stylish finishes. West Lake is a well maintained, gated community with a resort style pool, and is ideally situated near Sprouts, Publix, Costco, top rated schools, restaurants, shops, and with quick access to the Veterans Expressway making your daily commute or weekend plans a breeze. Dont miss your chance to live in one of Tampas most desirable areasschedule your showing today!
Property Location and Similar Properties
All
Similar
Features
Appliances
- Dishwasher
- Disposal
- Dryer
- Electric Water Heater
- Microwave
- Range
- Refrigerator
- Washer
Association Amenities
- Gated
- Pool
Home Owners Association Fee
- 300.00
Home Owners Association Fee Includes
- Pool
- Escrow Reserves Fund
- Maintenance Grounds
- Private Road
Association Name
- Jeff D'Amours
Association Phone
- 813-936-4164
Carport Spaces
- 0.00
Close Date
- 0000-00-00
Cooling
- Central Air
Country
- US
Covered Spaces
- 0.00
Exterior Features
- Lighting
- Sidewalk
- Sliding Doors
Flooring
- Carpet
- Ceramic Tile
- Wood
Garage Spaces
- 1.00
Heating
- Central
- Electric
High School
- Sickles-HB
Insurance Expense
- 0.00
Interior Features
- Ceiling Fans(s)
- Crown Molding
- Kitchen/Family Room Combo
- PrimaryBedroom Upstairs
- Solid Surface Counters
- Solid Wood Cabinets
- Stone Counters
- Walk-In Closet(s)
Legal Description
- WEST LAKE TOWNHOMES PHASE 2 LOT 8 BLOCK 11
Levels
- Two
Living Area
- 1933.00
Middle School
- Davidsen-HB
Area Major
- 33626 - Tampa/Northdale/Westchase
Net Operating Income
- 0.00
Occupant Type
- Vacant
Open Parking Spaces
- 0.00
Other Expense
- 0.00
Parcel Number
- U-15-28-17-A4A-000011-00008.0
Parking Features
- Assigned
- Garage Door Opener
- Guest
- Parking Pad
Pets Allowed
- Yes
Possession
- Close Of Escrow
Property Type
- Residential
Roof
- Shingle
School Elementary
- Deer Park Elem-HB
Sewer
- Public Sewer
Style
- Contemporary
Tax Year
- 2024
Township
- 28
Utilities
- Cable Connected
- Electricity Connected
- Fiber Optics
- Public
- Sewer Connected
- Underground Utilities
- Water Connected
View
- Trees/Woods
- Water
Views
- 30
Virtual Tour Url
- https://floridavisualmarketing.com/view/?s=2140385&nohit=1
Water Source
- Public
Year Built
- 2017
Zoning Code
- PD
Listing Data ©2025 Greater Tampa Association of REALTORS®
Listings provided courtesy of The Hernando County Association of Realtors MLS.
The information provided by this website is for the personal, non-commercial use of consumers and may not be used for any purpose other than to identify prospective properties consumers may be interested in purchasing.Display of MLS data is usually deemed reliable but is NOT guaranteed accurate.
Datafeed Last updated on July 8, 2025 @ 12:00 am
©2006-2025 brokerIDXsites.com - https://brokerIDXsites.com
