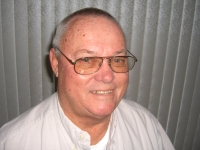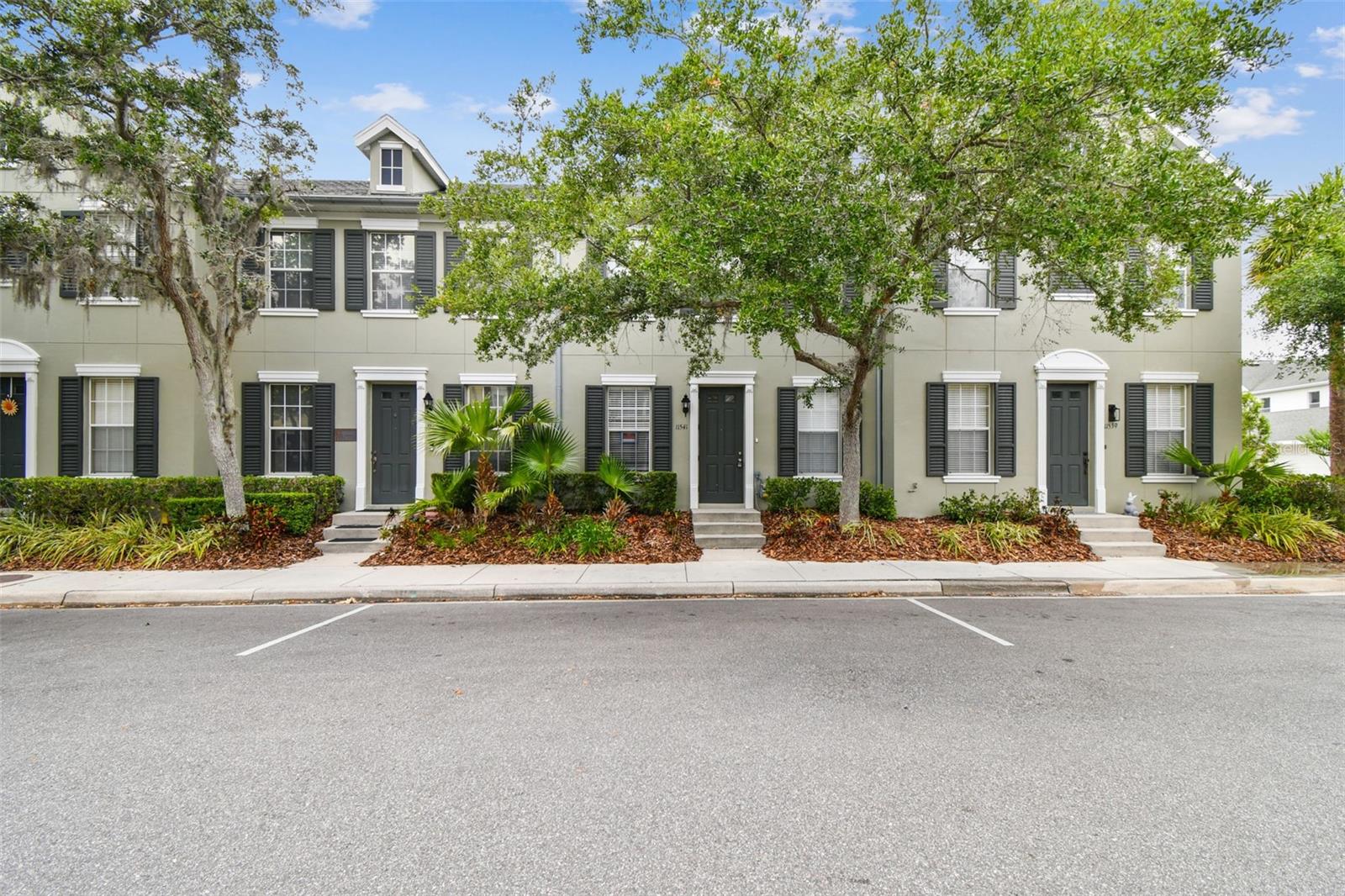
- Jim Tacy Sr, REALTOR ®
- Tropic Shores Realty
- Hernando, Hillsborough, Pasco, Pinellas County Homes for Sale
- 352.556.4875
- 352.556.4875
- jtacy2003@gmail.com
Share this property:
Contact Jim Tacy Sr
Schedule A Showing
Request more information
- Home
- Property Search
- Search results
- 11541 Fountainhead Drive, TAMPA, FL 33626
Property Photos

















































- MLS#: TB8378625 ( Residential )
- Street Address: 11541 Fountainhead Drive
- Viewed: 65
- Price: $395,000
- Price sqft: $269
- Waterfront: No
- Year Built: 2006
- Bldg sqft: 1470
- Bedrooms: 3
- Total Baths: 3
- Full Baths: 2
- 1/2 Baths: 1
- Days On Market: 61
- Additional Information
- Geolocation: 28.0826 / -82.614
- County: HILLSBOROUGH
- City: TAMPA
- Zipcode: 33626
- Subdivision: Highland Park Ph 2a2
- Elementary School: Deer Park Elem
- Middle School: Farnell
- High School: Sickles
- Provided by: RE/MAX REALTEC GROUP INC

- DMCA Notice
-
DescriptionUnder 400k!!! Cheapest price on this stylish townhome is nestled in the bustling and trendy Highland Park community in the Westchase area, offering the perfect blend of suburban charm and urban convenience. The home features a 3 bedroom, 2.5 bath floorplan with a formal living room. The kitchen comes complete with stainless steel appliances, granite countertops and opens to the family room. There's a cozy dining space off the kitchen and a butlers pantry in the utility room for plenty of additional storage. Upstairs, you'll find a large primary bedroom that is a true retreat, boasting a walk in closet and an en suite bathroom with double vanities & gorgeous granite countertops. Two additional good sized bedrooms and a 2nd bathroom that has been nicely updated complete the upstairs area. Out back enjoy a private, open back patio courtyard area. This townhome has a large rear entry, detached two car garage with loads of additional guest parking in back of the unit, as well as parking in front of the units. Residents of this townhome enjoy access to a range of top tier amenities, including a fitness center, a sparkling pool, park, playground, community garden and beautifully landscaped communal spaces. With trendy cafes, shops, and vibrant nightlife nearby, this townhome offers the ultimate in suburban living. Don't miss this opportunity to own a stylish, low maintenance home with low monthly fees in one of the area's most desirable communities!
Property Location and Similar Properties
All
Similar
Features
Appliances
- Dishwasher
- Dryer
- Microwave
- Refrigerator
- Washer
Home Owners Association Fee
- 317.00
Home Owners Association Fee Includes
- Maintenance Structure
- Maintenance Grounds
- Pool
- Sewer
- Water
Association Name
- Highland Park Neighborhood/ Laura Coleman
Association Phone
- 813-936-4113
Carport Spaces
- 0.00
Close Date
- 0000-00-00
Cooling
- Central Air
Country
- US
Covered Spaces
- 0.00
Exterior Features
- Courtyard
- Sidewalk
- Sliding Doors
Flooring
- Carpet
- Tile
Garage Spaces
- 2.00
Heating
- Central
- Natural Gas
High School
- Sickles-HB
Insurance Expense
- 0.00
Interior Features
- Ceiling Fans(s)
- PrimaryBedroom Upstairs
- Stone Counters
- Walk-In Closet(s)
Legal Description
- HIGHLAND PARK PHASE 2A-2 LOT 3 BLOCK 31
Levels
- Two
Living Area
- 1470.00
Lot Features
- Sidewalk
Middle School
- Farnell-HB
Area Major
- 33626 - Tampa/Northdale/Westchase
Net Operating Income
- 0.00
Occupant Type
- Vacant
Open Parking Spaces
- 0.00
Other Expense
- 0.00
Parcel Number
- U-04-28-17-818-000031-00003.0
Parking Features
- Alley Access
- Garage Door Opener
- Garage Faces Rear
- Guest
- On Street
Pets Allowed
- Cats OK
- Dogs OK
- Yes
Possession
- Close Of Escrow
Property Condition
- Completed
Property Type
- Residential
Roof
- Shingle
School Elementary
- Deer Park Elem-HB
Sewer
- Public Sewer
Style
- Contemporary
Tax Year
- 2024
Township
- 28
Utilities
- Other
- Sewer Connected
Views
- 65
Virtual Tour Url
- https://realestate.febreframeworks.com/sites/nxgqbez/unbranded
Water Source
- Public
Year Built
- 2006
Zoning Code
- PD
Listing Data ©2025 Greater Tampa Association of REALTORS®
Listings provided courtesy of The Hernando County Association of Realtors MLS.
The information provided by this website is for the personal, non-commercial use of consumers and may not be used for any purpose other than to identify prospective properties consumers may be interested in purchasing.Display of MLS data is usually deemed reliable but is NOT guaranteed accurate.
Datafeed Last updated on July 1, 2025 @ 12:00 am
©2006-2025 brokerIDXsites.com - https://brokerIDXsites.com
