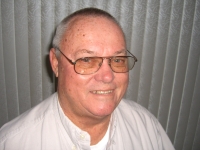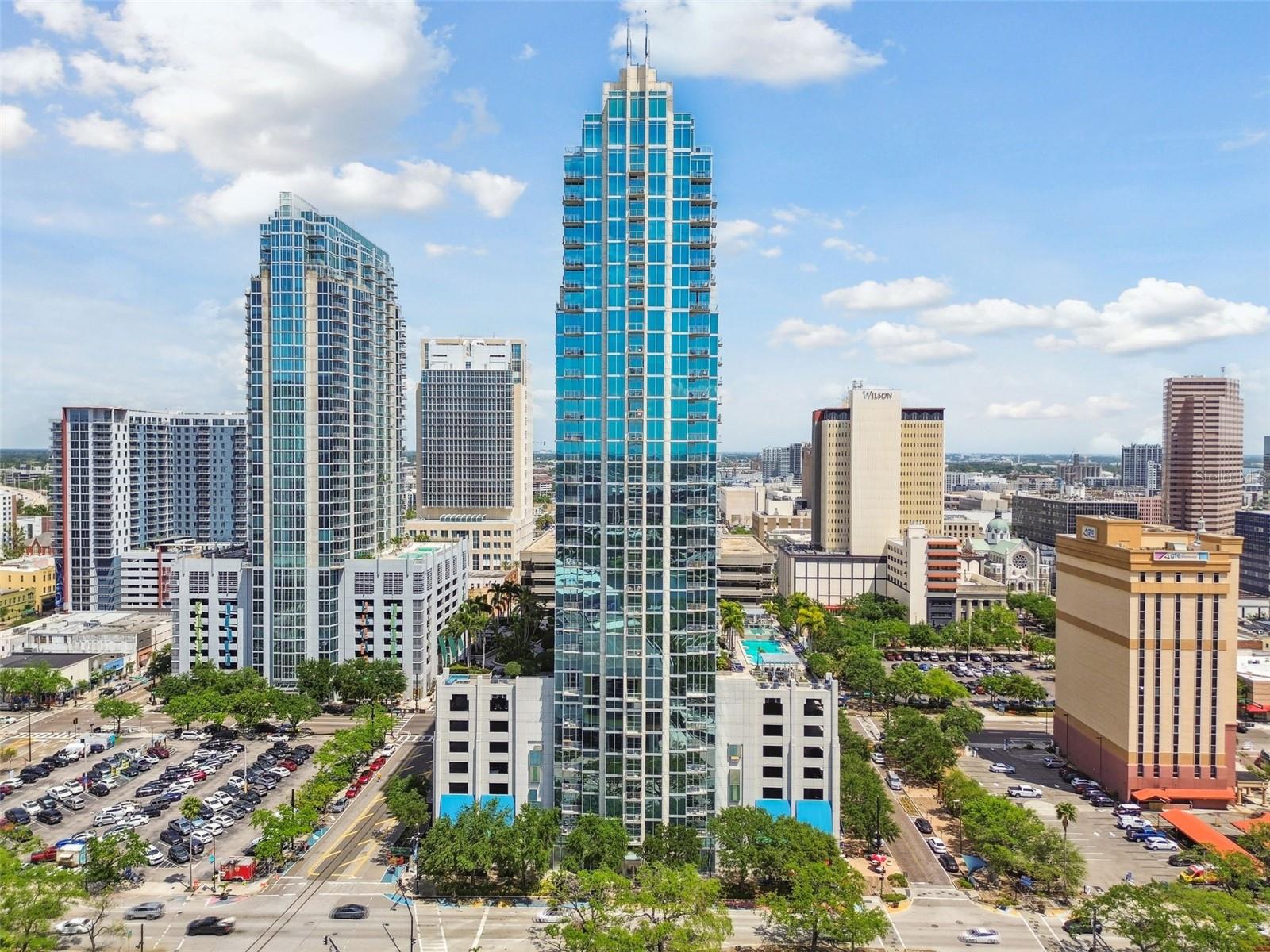
- Jim Tacy Sr, REALTOR ®
- Tropic Shores Realty
- Hernando, Hillsborough, Pasco, Pinellas County Homes for Sale
- 352.556.4875
- 352.556.4875
- jtacy2003@gmail.com
Share this property:
Contact Jim Tacy Sr
Schedule A Showing
Request more information
- Home
- Property Search
- Search results
- 777 Ashley Drive 2603, TAMPA, FL 33602
Property Photos


























































































- MLS#: TB8380035 ( Residential )
- Street Address: 777 Ashley Drive 2603
- Viewed: 5
- Price: $724,900
- Price sqft: $646
- Waterfront: No
- Year Built: 2007
- Bldg sqft: 1123
- Bedrooms: 2
- Total Baths: 2
- Full Baths: 2
- Days On Market: 59
- Additional Information
- Geolocation: 27.9499 / -82.4603
- County: HILLSBOROUGH
- City: TAMPA
- Zipcode: 33602
- Subdivision: Skypoint A Condo
- Building: Skypoint A Condo
- Provided by: REALTY CENTER INTERNATIONAL

- DMCA Notice
-
DescriptionBreathtaking Views from the 26th Floor at SkyPoint One of Tampas Most Coveted Addresses! Step into this stunning loft style residence and be immediately captivated by sweeping, unobstructed views of Tampa and the Hillsborough River through floor to ceiling glass sliders. Live just steps from Curtis Hixon Park, the Tampa Riverwalk, Armature Works, and all that downtown Tampa has to offer. From your private balcony, you can even catch the thrilling pre game flyovers at Raymond James Stadium. Designed with an open concept layout and split bedroom floor plan, this home is ideal for both everyday living and entertaining. Each of the two bedrooms features floor to ceiling windows and its own private en suite bathroom for maximum comfort and privacy. Enjoy abundant storage, including a custom designed walk in closet in the primary suite and a large built in closet in the second bedroom. A thoughtfully integrated tech workstation and in unit laundry space off the foyer add everyday convenience. As a resident of SkyPoint, youll have access to a full suite of luxury amenities, including a resort style pool and spa, state of the art fitness center, elegant two story clubroom, billiards table, outdoor grilling stations, multiple social and entertainment areas, an elevated urban park, and 24 hour concierge service. Located in the heart of downtown Tampa, the citys top attractions are right outside your door. Walk across the street to the scenic 2.6 mile Riverwalk, enjoy a Broadway show at The Straz Center, catch a game at Amalie Arena, or dine at one of many acclaimed restaurants nearby. This exceptional residence offers the perfect combination of space, comfort, breathtaking views, and vibrant urban livinga rare opportunity in downtown Tampa!
Property Location and Similar Properties
All
Similar
Features
Appliances
- Dishwasher
- Disposal
- Dryer
- Microwave
- Range
- Washer
Home Owners Association Fee
- 0.00
Home Owners Association Fee Includes
- Guard - 24 Hour
- Cable TV
- Common Area Taxes
- Pool
- Insurance
- Internet
- Maintenance Structure
- Maintenance Grounds
- Management
- Security
- Sewer
- Trash
- Water
Association Name
- FIRST SERVICE RESIDENTIAL - Katlyn Amieva
Association Phone
- 813-463-1980
Carport Spaces
- 0.00
Close Date
- 0000-00-00
Cooling
- Central Air
Country
- US
Covered Spaces
- 0.00
Exterior Features
- Balcony
- Sliding Doors
Flooring
- Wood
Garage Spaces
- 2.00
Heating
- Central
Insurance Expense
- 0.00
Interior Features
- Ceiling Fans(s)
- High Ceilings
- Open Floorplan
- Walk-In Closet(s)
Legal Description
- SKYPOINT A CONDOMINIUM UNIT 2603 AND AN UNDIV INT IN COMMON ELEMENTS
Levels
- One
Living Area
- 1039.00
Area Major
- 33602 - Tampa
Net Operating Income
- 0.00
Occupant Type
- Vacant
Open Parking Spaces
- 0.00
Other Expense
- 0.00
Parcel Number
- A-24-29-18-9D7-000000-02603.0
Pets Allowed
- Dogs OK
- Number Limit
- Yes
Property Type
- Residential
Roof
- Other
Sewer
- Public Sewer
Tax Year
- 2024
Township
- 29
Unit Number
- 2603
Utilities
- Cable Connected
- Electricity Connected
- Public
- Sewer Connected
- Water Connected
Virtual Tour Url
- https://www.propertypanorama.com/instaview/stellar/TB8380035
Water Source
- Public
Year Built
- 2007
Zoning Code
- CBD-2
Listing Data ©2025 Greater Tampa Association of REALTORS®
Listings provided courtesy of The Hernando County Association of Realtors MLS.
The information provided by this website is for the personal, non-commercial use of consumers and may not be used for any purpose other than to identify prospective properties consumers may be interested in purchasing.Display of MLS data is usually deemed reliable but is NOT guaranteed accurate.
Datafeed Last updated on June 29, 2025 @ 12:00 am
©2006-2025 brokerIDXsites.com - https://brokerIDXsites.com
