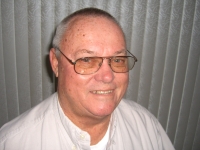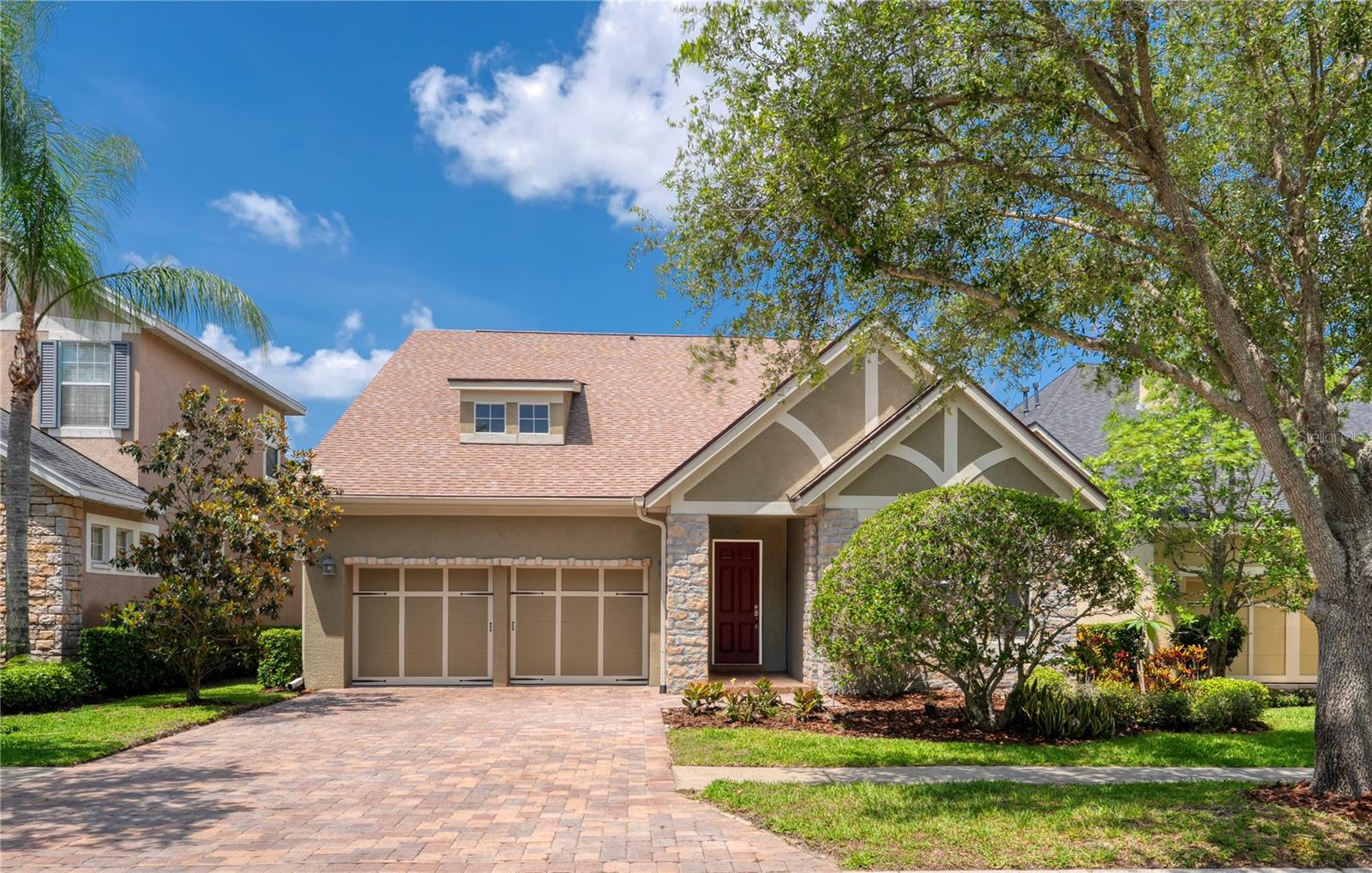
- Jim Tacy Sr, REALTOR ®
- Tropic Shores Realty
- Hernando, Hillsborough, Pasco, Pinellas County Homes for Sale
- 352.556.4875
- 352.556.4875
- jtacy2003@gmail.com
Share this property:
Contact Jim Tacy Sr
Schedule A Showing
Request more information
- Home
- Property Search
- Search results
- 14610 Mondavi Court, TAMPA, FL 33626
Property Photos
































































- MLS#: TB8388343 ( Residential )
- Street Address: 14610 Mondavi Court
- Viewed: 21
- Price: $769,000
- Price sqft: $254
- Waterfront: No
- Year Built: 2004
- Bldg sqft: 3023
- Bedrooms: 4
- Total Baths: 3
- Full Baths: 3
- Garage / Parking Spaces: 2
- Days On Market: 44
- Additional Information
- Geolocation: 28.0841 / -82.6149
- County: HILLSBOROUGH
- City: TAMPA
- Zipcode: 33626
- Subdivision: Waterchase Ph 2
- Elementary School: Bryant
- Middle School: Farnell
- High School: Sickles
- Provided by: FUTURE HOME REALTY INC
- Contact: Kavita Srivastava
- 813-855-4982

- DMCA Notice
-
DescriptionOne or more photo(s) has been virtually staged. Luxury Living in Waterchase Tampas Premier Resort Style Community. Welcome to your dream home in Waterchase, Tampas most sought after resort style neighborhood! This beautifully updated residence offers an exquisite blend of comfort, style, and modern convenience, perfect for families or anyone seeking a luxurious lifestyle. Home Features You'll Love Elegant Primary Suite Enjoy a spacious retreat featuring a tray ceiling, expansive walk in closets, and a fully remodeled spa like bathroom. Highlights include quartz vanities, a relaxing garden tub, and a separate shower for ultimate comfort. Stylish Secondary Bedrooms bedrooms are bright and airy with sleek tile flooring. Updated bathrooms boast quartz countertops and contemporary light fixtures, ensuring every space feels fresh and inviting. Gourmet Kitchen Recently upgraded in 2024, the kitchen showcases stunning quartz countertops, solid cabinetry, and newer high quality appliancesideal for cooking enthusiasts and entertaining guests. Recent upgrades New roof installed in 2023, Enhanced landscaping completed in 2025, Fresh interior paint and porcelain tile flooring throughout (2024), Water softener system added in 2023, and Quartz vanities in all three bathrooms (2024). Crown molding in the primary suite and living spaces, and chair rails add an elegant touch. Freshly cleaned and sealed pavers in the driveway and the screened patio Unmatched Resort Style Amenities Living in Waterchase means access to world class amenities designed to enhance your lifestyle: Spacious clubhouse with an on site activities coordinator, Two sparkling pools, including an exciting two story waterslide, Fully equipped fitness center, Tennis, pickleball, and basketball courts, Athletic field and playground for family fun, Access to top rated schools: Mary Bryant, Farnell, and Sickles, Convenient after school daycare with organized sports, swimming lessons, and summer camp programs Prime Location Situated just minutes from premier shopping centers, fine dining, championship golf courses, Tampa International Airport, and the stunning Gulf beaches, this home offers unmatched convenience. Commuting is a breeze with easy access to Veterans Expressway. Dont Miss This Rare Opportunity! Experience luxury living at its finest in Waterchase. Schedule your private tour today and make this exceptional home yours!
Property Location and Similar Properties
All
Similar
Features
Appliances
- Dishwasher
- Disposal
- Dryer
- Microwave
- Range
- Refrigerator
- Washer
- Water Softener
Association Amenities
- Clubhouse
- Fitness Center
- Gated
- Park
- Pickleball Court(s)
- Playground
- Pool
- Recreation Facilities
- Security
- Tennis Court(s)
Home Owners Association Fee
- 570.00
Home Owners Association Fee Includes
- Guard - 24 Hour
- Pool
- Escrow Reserves Fund
- Recreational Facilities
Association Name
- First Service Residential/ David Grant
Association Phone
- 813-926-3979
Builder Model
- Tiara
Builder Name
- Westfield Homes
Carport Spaces
- 0.00
Close Date
- 0000-00-00
Cooling
- Central Air
Country
- US
Covered Spaces
- 0.00
Exterior Features
- Private Mailbox
- Rain Gutters
- Sidewalk
- Sliding Doors
- Sprinkler Metered
Flooring
- Tile
Garage Spaces
- 2.00
Heating
- Central
- Electric
- Natural Gas
High School
- Sickles-HB
Insurance Expense
- 0.00
Interior Features
- Ceiling Fans(s)
- Chair Rail
- Crown Molding
- Eat-in Kitchen
- High Ceilings
- In Wall Pest System
- Kitchen/Family Room Combo
- Open Floorplan
- Primary Bedroom Main Floor
- Solid Surface Counters
- Split Bedroom
- Thermostat
- Tray Ceiling(s)
- Walk-In Closet(s)
- Window Treatments
Legal Description
- WATERCHASE PHASE 2 LOT 279
Levels
- One
Living Area
- 2218.00
Lot Features
- Landscaped
- Sidewalk
Middle School
- Farnell-HB
Area Major
- 33626 - Tampa/Northdale/Westchase
Net Operating Income
- 0.00
Occupant Type
- Owner
Open Parking Spaces
- 0.00
Other Expense
- 0.00
Parcel Number
- U-04-28-17-63R-000000-00279.0
Parking Features
- Garage Door Opener
Pets Allowed
- Yes
Property Type
- Residential
Roof
- Shingle
School Elementary
- Bryant-HB
Sewer
- Public Sewer
Style
- Contemporary
Tax Year
- 2024
Township
- 28
Utilities
- Natural Gas Connected
- Sprinkler Meter
- Sprinkler Recycled
View
- Garden
Views
- 21
Virtual Tour Url
- https://my.matterport.com/show/?m=3SL9ucyVLMo
Water Source
- Public
Year Built
- 2004
Zoning Code
- PD
Listing Data ©2025 Greater Tampa Association of REALTORS®
Listings provided courtesy of The Hernando County Association of Realtors MLS.
The information provided by this website is for the personal, non-commercial use of consumers and may not be used for any purpose other than to identify prospective properties consumers may be interested in purchasing.Display of MLS data is usually deemed reliable but is NOT guaranteed accurate.
Datafeed Last updated on July 6, 2025 @ 12:00 am
©2006-2025 brokerIDXsites.com - https://brokerIDXsites.com
