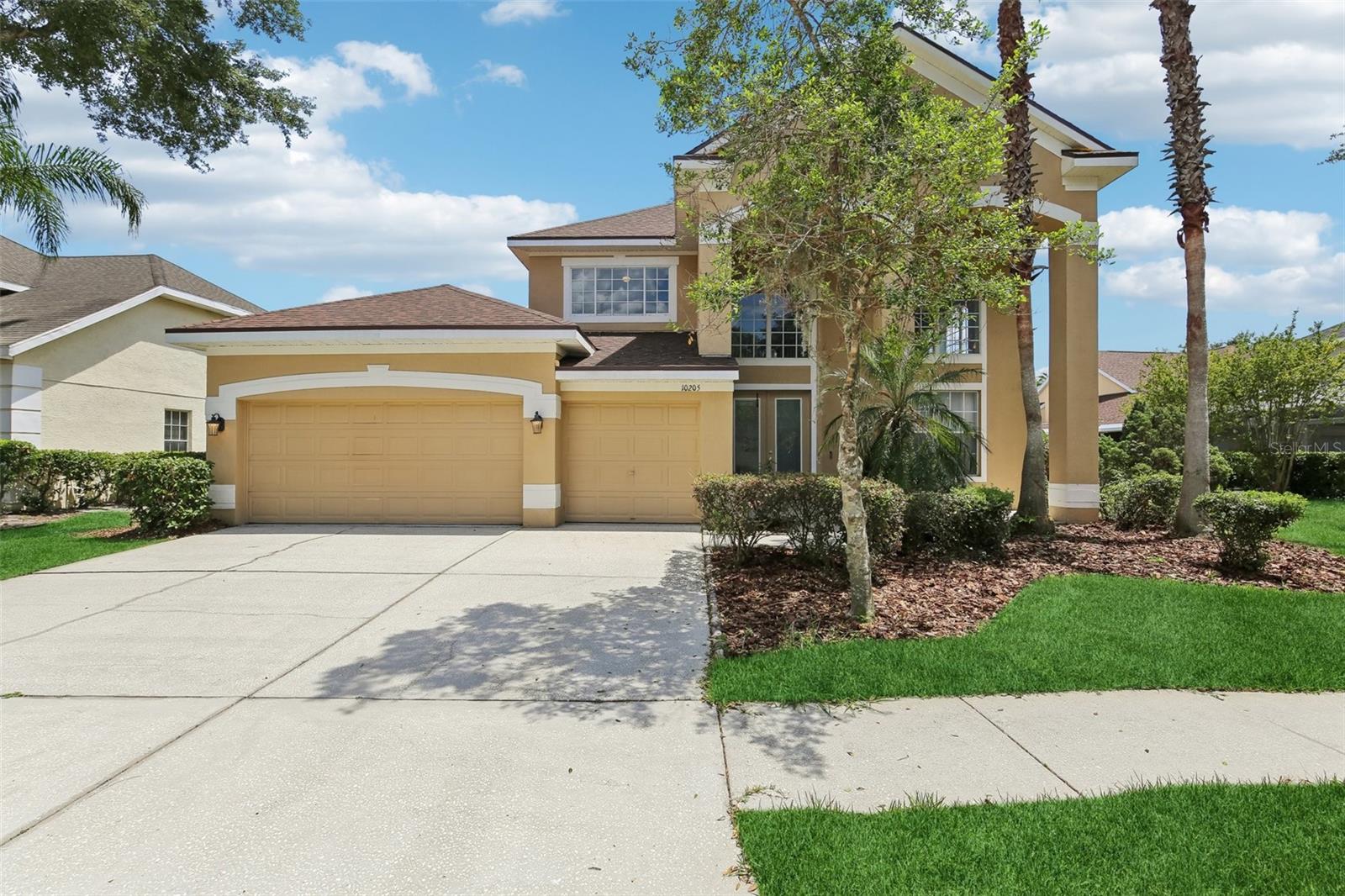
- Jim Tacy Sr, REALTOR ®
- Tropic Shores Realty
- Hernando, Hillsborough, Pasco, Pinellas County Homes for Sale
- 352.556.4875
- 352.556.4875
- jtacy2003@gmail.com
Share this property:
Contact Jim Tacy Sr
Schedule A Showing
Request more information
- Home
- Property Search
- Search results
- 10205 Deercliff Drive, TAMPA, FL 33647
Property Photos










































































- MLS#: TB8390015 ( Residential )
- Street Address: 10205 Deercliff Drive
- Viewed: 80
- Price: $755,000
- Price sqft: $181
- Waterfront: No
- Year Built: 2004
- Bldg sqft: 4171
- Bedrooms: 4
- Total Baths: 4
- Full Baths: 3
- 1/2 Baths: 1
- Garage / Parking Spaces: 3
- Days On Market: 38
- Additional Information
- Geolocation: 28.1302 / -82.3235
- County: HILLSBOROUGH
- City: TAMPA
- Zipcode: 33647
- Subdivision: Arbor Greene Ph 7 Un 1
- Provided by: KNOWN REAL ESTATE LLC
- Contact: Mickey Arruda
- 813-787-4451

- DMCA Notice
-
DescriptionWelcome to this spectacular move in ready home located in the highly sought after, double gated community of Arbor Greene! Boasting four spacious bedrooms plus a dedicated office or optional guest suite, this thoughtfully designed residence offers three full bathrooms and a generous three car garage. The primary suite is conveniently located on the first floor and features wood like tile flooring, abundant natural light, and a luxurious en suite bath with dual sinks, a walk in shower, soaking tub, and expansive walk in closets. As you enter through elegant double doors, youre greeted by an open and inviting floor plan. The gourmet kitchen is a chefs dream, complete with rich maple cabinetry, granite countertops, stainless steel appliances, a large center island, a closet pantry, and a long breakfast barall overlooking the family room and sparkling pool. Upstairs, you'll find three additional bedrooms, a full bath with marble countertops, and a spacious loft, all with plush carpeting for added comfort. Located in one of Tampas premier communities, Arbor Greene offers unmatched natural beauty with 91 acres of serene ponds and 105 acres of protected conservation. Residents enjoy a wealth of amenities, including a Community Center with a heated junior Olympic pool, resort style pool, state of the art fitness center, and a clubhouse with a kitchenperfect for entertaining. Sports lovers will appreciate the eight lighted Har Tru tennis courts, basketball courts, playgrounds, and picnic areas. Experience luxury, comfort, and convenience in this stunning home. Furniture is negotiableschedule your private tour today and start living the Florida lifestyle youve always dreamed of!
Property Location and Similar Properties
All
Similar
Features
Appliances
- Built-In Oven
- Cooktop
- Dishwasher
- Microwave
- Refrigerator
Home Owners Association Fee
- 110.00
Association Name
- Randy
Association Phone
- 813.374.2363
Carport Spaces
- 0.00
Close Date
- 0000-00-00
Cooling
- Central Air
Country
- US
Covered Spaces
- 0.00
Exterior Features
- Sidewalk
- Sliding Doors
Flooring
- Carpet
- Ceramic Tile
- Wood
Garage Spaces
- 3.00
Heating
- Central
Insurance Expense
- 0.00
Interior Features
- Walk-In Closet(s)
Legal Description
- ARBOR GREENE PHASE 7 UNIT 1 LOT 41 BLOCK 25B
Levels
- Two
Living Area
- 3601.00
Lot Features
- Sidewalk
- Paved
Area Major
- 33647 - Tampa / Tampa Palms
Net Operating Income
- 0.00
Occupant Type
- Vacant
Open Parking Spaces
- 0.00
Other Expense
- 0.00
Parcel Number
- A-17-27-20-5LA-00025B-00041.0
Parking Features
- Garage Door Opener
Pets Allowed
- Yes
Pool Features
- In Ground
- Screen Enclosure
Property Type
- Residential
Roof
- Shingle
Sewer
- Public Sewer
Tax Year
- 2024
Township
- 27
Utilities
- Electricity Connected
View
- Park/Greenbelt
Views
- 80
Virtual Tour Url
- https://www.zillow.com/view-imx/fd3fab88-fc16-4680-a37b-32fc4d57bc6a?wl=true&setAttribution=mls&initialViewType=pano
Water Source
- Public
Year Built
- 2004
Zoning Code
- PD-A
Listing Data ©2025 Greater Tampa Association of REALTORS®
Listings provided courtesy of The Hernando County Association of Realtors MLS.
The information provided by this website is for the personal, non-commercial use of consumers and may not be used for any purpose other than to identify prospective properties consumers may be interested in purchasing.Display of MLS data is usually deemed reliable but is NOT guaranteed accurate.
Datafeed Last updated on July 5, 2025 @ 12:00 am
©2006-2025 brokerIDXsites.com - https://brokerIDXsites.com
