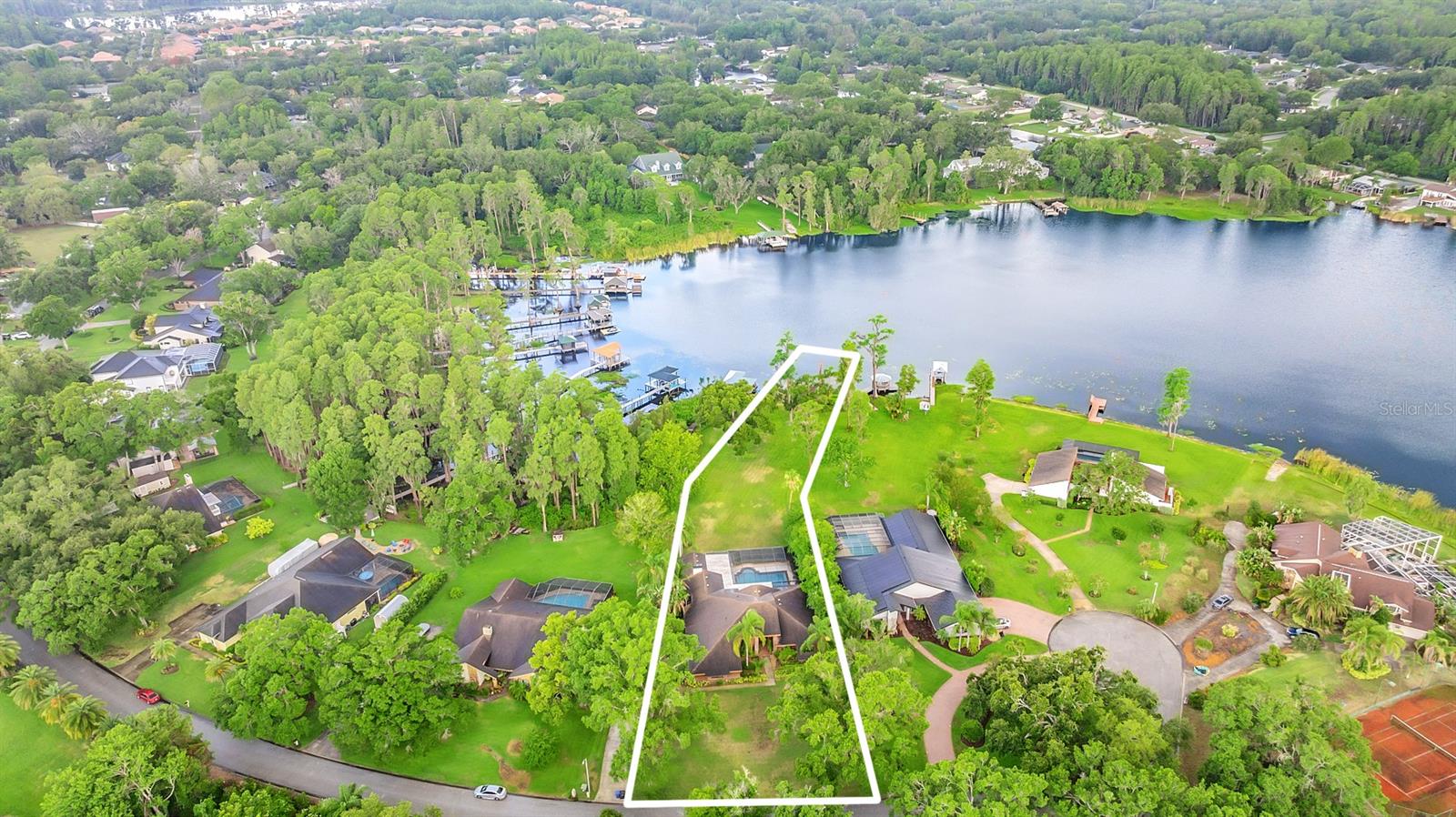
- Jim Tacy Sr, REALTOR ®
- Tropic Shores Realty
- Hernando, Hillsborough, Pasco, Pinellas County Homes for Sale
- 352.556.4875
- 352.556.4875
- jtacy2003@gmail.com
Share this property:
Contact Jim Tacy Sr
Schedule A Showing
Request more information
- Home
- Property Search
- Search results
- 707 Warren Road, LUTZ, FL 33548
Property Photos































































- MLS#: TB8390316 ( Residential )
- Street Address: 707 Warren Road
- Viewed: 55
- Price: $999,900
- Price sqft: $203
- Waterfront: Yes
- Wateraccess: Yes
- Waterfront Type: Lake Front
- Year Built: 1985
- Bldg sqft: 4937
- Bedrooms: 5
- Total Baths: 4
- Full Baths: 3
- 1/2 Baths: 1
- Garage / Parking Spaces: 2
- Days On Market: 28
- Acreage: 1.09 acres
- Additional Information
- Geolocation: 28.1243 / -82.4733
- County: HILLSBOROUGH
- City: LUTZ
- Zipcode: 33548
- Subdivision: Brant Shores
- Elementary School: Lutz
- Middle School: Buchanan
- High School: Steinbrenner
- Provided by: RE/MAX REALTEC GROUP INC
- Contact: Mark Fazzini
- 727-789-5555

- DMCA Notice
-
DescriptionWelcome to this Rutenberg Waterfront Home with over 3,600 ft. of living space and over 4,900 square feet under the roof situated on over 1acre lot on the serene Ski Lake Brant. No Flooding or Major Damage from Recent Storms. This 5 Bedroom, 3.5 Bath Lakefront Home was designed for the water enthusiast offering tranquil views. As you step through the Double Door Entry you'll be greeted by the Formal Living & Dining room with High ceilings, built ins & Expansive Lakefront views beyond the Pool. This 3 way split floor plan offers Privacy with the Master Suite on one wing of the home. Master Suite features his & her walk in closets, En suite Bath with Dual vanities, Garden Tub, & Step in shower. Office or 5th Bedroom off of master perfect for office or nursery with adjacent Half bath. Large Kitchen with Stainless Steel appliances, working desk, tons of cabinets and breakfast bar seating with an adjacent Dinette. Expansive Family Room with Brick wood burning fireplace and soaring ceilings with wood beams. 2nd Bedroom off of Family Room with Walk in closet & en suite Pool Bath. 2 Bedrooms share and adjacent guest bath. Now for the best part, enjoy Balmy Breezes after a long day and enjoy breathtaking Sunsets from the expansive Patio with Large Sparkling Pool. Boat, Kayak or Fish right out your back door. Great location Top rated schools, zoned for Steinbrenner, Close to shopping, Restaurants, County Parks and more.
Property Location and Similar Properties
All
Similar
Features
Waterfront Description
- Lake Front
Appliances
- Dishwasher
- Disposal
- Dryer
- Electric Water Heater
- Microwave
- Range
- Refrigerator
- Washer
Home Owners Association Fee
- 0.00
Carport Spaces
- 0.00
Close Date
- 0000-00-00
Cooling
- Central Air
Country
- US
Covered Spaces
- 0.00
Exterior Features
- Sliding Doors
Flooring
- Carpet
- Ceramic Tile
Garage Spaces
- 2.00
Heating
- Central
- Electric
High School
- Steinbrenner High School
Insurance Expense
- 0.00
Interior Features
- Built-in Features
- Ceiling Fans(s)
- High Ceilings
- Kitchen/Family Room Combo
- Open Floorplan
- Split Bedroom
- Vaulted Ceiling(s)
- Walk-In Closet(s)
Legal Description
- BRANT SHORES LOT 11 BLOCK 3
Levels
- One
Living Area
- 3615.00
Lot Features
- Oversized Lot
- Paved
Middle School
- Buchanan-HB
Area Major
- 33548 - Lutz
Net Operating Income
- 0.00
Occupant Type
- Vacant
Open Parking Spaces
- 0.00
Other Expense
- 0.00
Parcel Number
- U-23-27-18-0KP-000003-00011.0
Parking Features
- Driveway
- Garage Door Opener
- Garage Faces Side
Pets Allowed
- Yes
Pool Features
- Gunite
- In Ground
- Screen Enclosure
Property Type
- Residential
Roof
- Shingle
School Elementary
- Lutz-HB
Sewer
- Septic Tank
Tax Year
- 2024
Township
- 27
Utilities
- Cable Available
- Electricity Connected
View
- Water
Views
- 55
Virtual Tour Url
- https://youtube.com/shorts/Eucm4p9sViU?si=ueiZzf-kAB4eLDqU
Water Source
- Well
Year Built
- 1985
Zoning Code
- RSC-2
Listing Data ©2025 Greater Tampa Association of REALTORS®
Listings provided courtesy of The Hernando County Association of Realtors MLS.
The information provided by this website is for the personal, non-commercial use of consumers and may not be used for any purpose other than to identify prospective properties consumers may be interested in purchasing.Display of MLS data is usually deemed reliable but is NOT guaranteed accurate.
Datafeed Last updated on June 29, 2025 @ 12:00 am
©2006-2025 brokerIDXsites.com - https://brokerIDXsites.com
