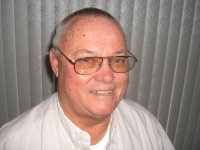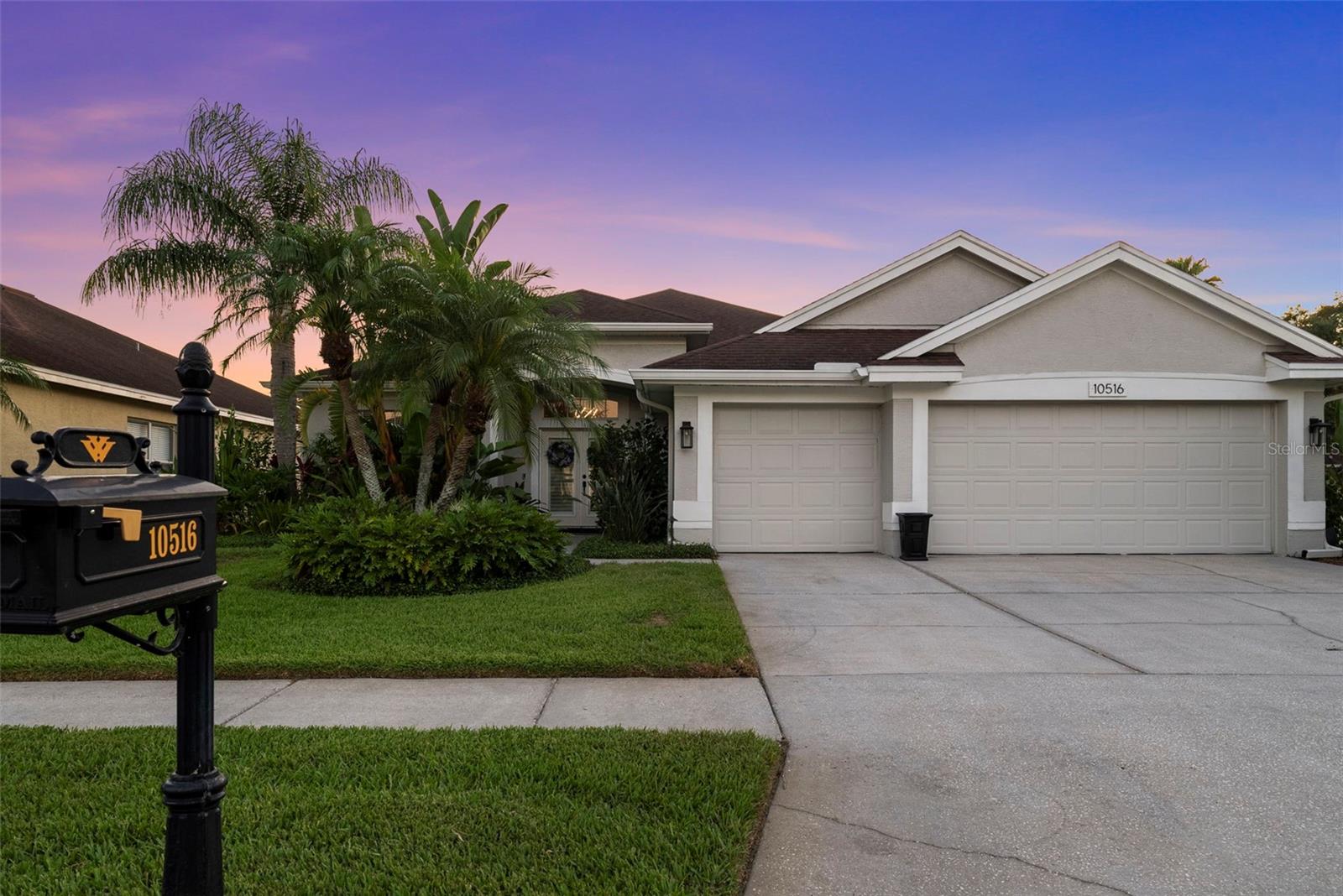
- Jim Tacy Sr, REALTOR ®
- Tropic Shores Realty
- Hernando, Hillsborough, Pasco, Pinellas County Homes for Sale
- 352.556.4875
- 352.556.4875
- jtacy2003@gmail.com
Share this property:
Contact Jim Tacy Sr
Schedule A Showing
Request more information
- Home
- Property Search
- Search results
- 10516 Gretna Green Drive, TAMPA, FL 33626
Property Photos













































































- MLS#: TB8390646 ( Residential )
- Street Address: 10516 Gretna Green Drive
- Viewed: 27
- Price: $775,000
- Price sqft: $243
- Waterfront: No
- Year Built: 1998
- Bldg sqft: 3185
- Bedrooms: 4
- Total Baths: 3
- Full Baths: 3
- Garage / Parking Spaces: 3
- Days On Market: 16
- Additional Information
- Geolocation: 28.0548 / -82.6031
- County: HILLSBOROUGH
- City: TAMPA
- Zipcode: 33626
- Subdivision: Westchase Sec 376
- Elementary School: Westchase
- Middle School: Davidsen
- High School: Alonso
- Provided by: SMITH & ASSOCIATES REAL ESTATE
- Contact: Douglas Wood, PA
- 813-839-3800

- DMCA Notice
-
DescriptionChic 4 bed, 3 bath, 3 car garage POOL home in The Fords of WESTCHASE in Tampa, Florida new on the market! Offering the comfortable, always sensible and popular 3 way split floor plan this fabulous corner lot home offers extra privacy with a fully fenced in backyard. Curb appeal is extra pretty with upgraded tropical landscaping including new auto solar powered landscape lights (Redwood flood lights, Sarasota path lights brass fixtures). Home has been beautifully maintained and offers lots of nice updates and recent upgrades including a fully updated secondary full bathroom, contemporary rich colored newly painted secondary bedrooms and trim throughout, new LVP floors (2 secondary bedrooms), new 6 ft x 2.5 ft porcelain tile floors in primary suite and one of secondary bedrooms. Both interior and exterior of home has been recently totally painted. Several windows have plantation shutters and are finished with pretty millwork. Engineered hardwood floors are throughout main living area of home and lead out to beautiful screened in and travertine paver lanai and pool area. Pool has been upgraded to salt chlorinator with new pool light (with color options!). Kitchen appliances newer (most recent is refrigerator 2023 and stove 2024). Hot water heater (gas) newly replaced and main HVAC new in 2022. Mini split added in garage in 2021. ( Westchase is one of the most popular planned developments in Tampa Bay with terrific amenities that include two swim and tennis centers, pickle ball and basketball courts, two playground /parks, loads of sidewalks and a wonderful town center area offering options from YMCA Express to restaurants and bars. Highly regarded school district. Super convenient to Tampa International Airport (like 20 minutes!) and an easy distance of 40ish minutes to beautiful Pinellas county beaches like award winning Honeymoon Island. Showings by appointment only please call to schedule today!
Property Location and Similar Properties
All
Similar
Features
Appliances
- Dishwasher
- Gas Water Heater
- Microwave
- Range
- Refrigerator
Association Amenities
- Basketball Court
- Clubhouse
- Fence Restrictions
- Park
- Pickleball Court(s)
- Playground
- Pool
- Recreation Facilities
- Tennis Court(s)
- Trail(s)
- Vehicle Restrictions
Home Owners Association Fee
- 421.00
Home Owners Association Fee Includes
- Pool
- Maintenance Grounds
- Recreational Facilities
Association Name
- Westchase WCA Debbie Sainz
Association Phone
- 813 926 6404
Carport Spaces
- 0.00
Close Date
- 0000-00-00
Cooling
- Central Air
- Ductless
Country
- US
Covered Spaces
- 0.00
Exterior Features
- Private Mailbox
- Rain Gutters
- Sidewalk
- Sliding Doors
Fencing
- Fenced
- Wood
Flooring
- Hardwood
- Luxury Vinyl
- Tile
Garage Spaces
- 3.00
Heating
- Natural Gas
High School
- Alonso-HB
Insurance Expense
- 0.00
Interior Features
- Ceiling Fans(s)
- Crown Molding
- High Ceilings
- Kitchen/Family Room Combo
- Living Room/Dining Room Combo
- Open Floorplan
- Solid Wood Cabinets
- Split Bedroom
- Stone Counters
- Tray Ceiling(s)
- Walk-In Closet(s)
Legal Description
- WESTCHASE SECTION 376 LOT 8 BLOCK 3
Levels
- One
Living Area
- 2379.00
Lot Features
- Corner Lot
- In County
- Landscaped
- Sidewalk
Middle School
- Davidsen-HB
Area Major
- 33626 - Tampa/Northdale/Westchase
Net Operating Income
- 0.00
Occupant Type
- Owner
Open Parking Spaces
- 0.00
Other Expense
- 0.00
Parcel Number
- U-16-28-17-05R-000003-00008.0
Parking Features
- Driveway
Pets Allowed
- Cats OK
- Dogs OK
- Number Limit
- Yes
Pool Features
- Gunite
- In Ground
- Salt Water
- Screen Enclosure
Possession
- Close Of Escrow
Property Type
- Residential
Roof
- Shingle
School Elementary
- Westchase-HB
Sewer
- Public Sewer
Style
- Traditional
Tax Year
- 2024
Township
- 28
Utilities
- BB/HS Internet Available
- Cable Available
- Electricity Connected
- Fiber Optics
- Natural Gas Connected
- Phone Available
- Sewer Connected
- Sprinkler Recycled
- Underground Utilities
- Water Connected
Views
- 27
Virtual Tour Url
- https://listings.tampalistinglab.com/sites/zerklxe/unbranded
Water Source
- Public
Year Built
- 1998
Zoning Code
- PD
Listing Data ©2025 Greater Tampa Association of REALTORS®
Listings provided courtesy of The Hernando County Association of Realtors MLS.
The information provided by this website is for the personal, non-commercial use of consumers and may not be used for any purpose other than to identify prospective properties consumers may be interested in purchasing.Display of MLS data is usually deemed reliable but is NOT guaranteed accurate.
Datafeed Last updated on June 16, 2025 @ 12:00 am
©2006-2025 brokerIDXsites.com - https://brokerIDXsites.com
