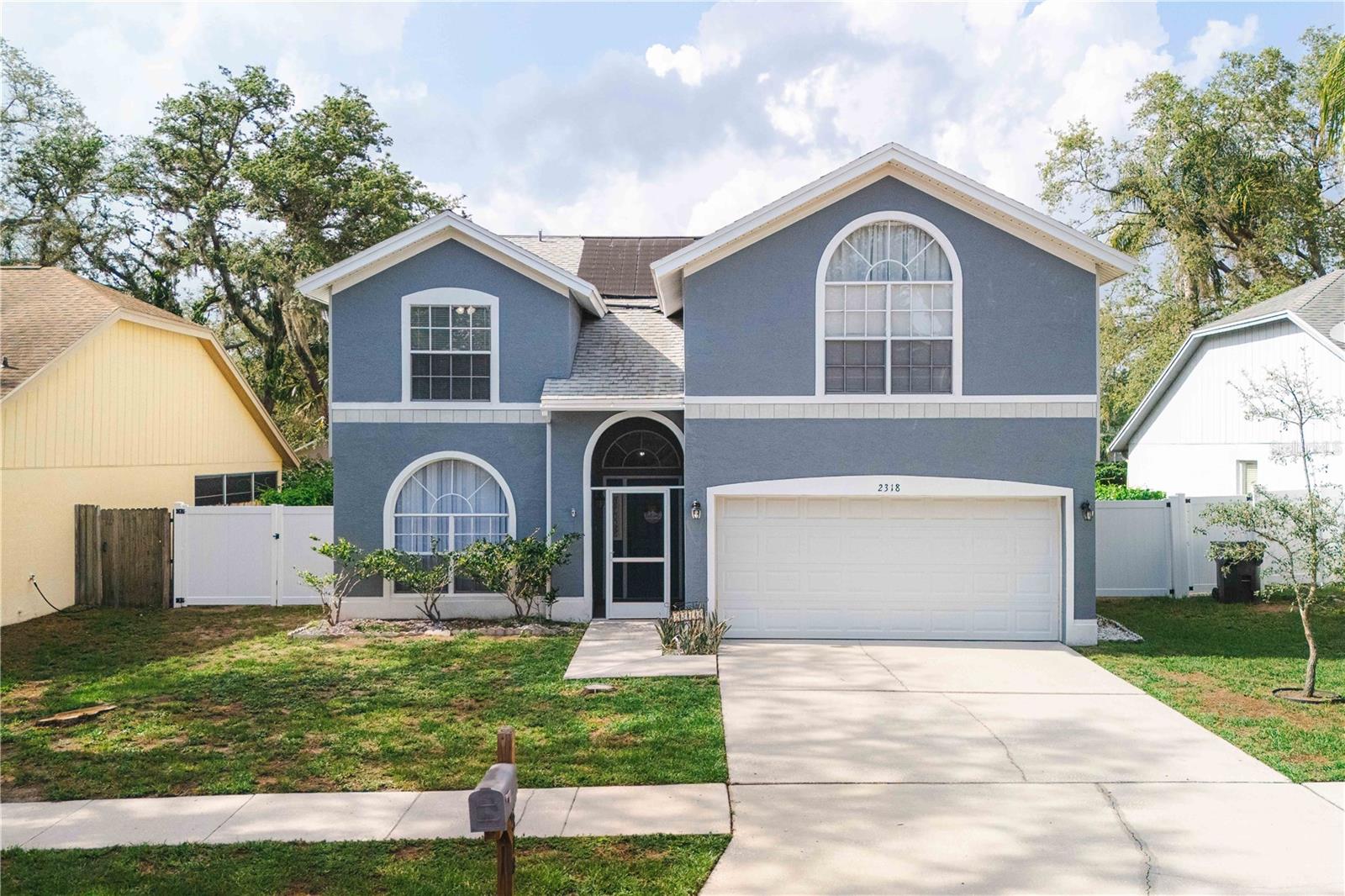
- Jim Tacy Sr, REALTOR ®
- Tropic Shores Realty
- Hernando, Hillsborough, Pasco, Pinellas County Homes for Sale
- 352.556.4875
- 352.556.4875
- jtacy2003@gmail.com
Share this property:
Contact Jim Tacy Sr
Schedule A Showing
Request more information
- Home
- Property Search
- Search results
- 2318 Kenwick Drive, VALRICO, FL 33596
Property Photos






































- MLS#: TB8391479 ( Residential )
- Street Address: 2318 Kenwick Drive
- Viewed: 33
- Price: $450,000
- Price sqft: $180
- Waterfront: No
- Year Built: 1993
- Bldg sqft: 2500
- Bedrooms: 3
- Total Baths: 3
- Full Baths: 2
- 1/2 Baths: 1
- Garage / Parking Spaces: 2
- Days On Market: 28
- Additional Information
- Geolocation: 27.8822 / -82.243
- County: HILLSBOROUGH
- City: VALRICO
- Zipcode: 33596
- Subdivision: Bloomingdale Sec R
- Elementary School: Alafia
- Middle School: Burns
- High School: Bloomingdale
- Provided by: TOPAZ REALTY LLC
- Contact: Sonia Galarza
- 813-968-2221

- DMCA Notice
-
DescriptionPOOL HOUSE in the Bloomingdale of Valrico! This stunning property offers the perfect blend of convenience and luxury, nestled in a community close to everything you desire. Just moments away from the YMCA sports complex (where there is an Express bus that goes from the Y to MacDill mornings and evenings during the week), golf courses, shopping centers, parks, playgrounds, gyms, and an array of restaurants, this location ensures a lifestyle of comfort and entertainment. Enjoy the tranquility of a low HOA, only $42 a year, with the option to participate. As you step inside, you'll be greeted by a home that has undergone a complete transformation, providing a modern and welcoming atmosphere. Step into the family room and be captivated by the amazing, vaulted ceilings, enhancing the sense of spaciousness and airiness. The loft upstairs, open to the family room below, adds a touch of contemporary design and provides a versatile space for various activities. One of the highlights of this property is the pool and spa, heated with solar panels, ensuring year round enjoyment. Relax in the screened birdcage lanai, which offers the perfect setting for outdoor gatherings and leisure. Whether you're looking to unwind after a long day or entertain friends and family, this pool house provides the ideal backdrop. Don't miss the opportunity to live in this meticulously maintained property your home. Experience the best of Valrico living with convenience, style, and relaxation all in one.
Property Location and Similar Properties
All
Similar
Features
Appliances
- Dishwasher
- Exhaust Fan
- Microwave
- Range
- Refrigerator
Home Owners Association Fee
- 42.00
Carport Spaces
- 0.00
Close Date
- 0000-00-00
Cooling
- Central Air
Country
- US
Covered Spaces
- 0.00
Exterior Features
- Sidewalk
- Sliding Doors
Fencing
- Fenced
- Masonry
- Wood
Flooring
- Carpet
- Luxury Vinyl
- Tile
Furnished
- Unfurnished
Garage Spaces
- 2.00
Heating
- Central
- Electric
- Heat Pump
High School
- Bloomingdale-HB
Insurance Expense
- 0.00
Interior Features
- Cathedral Ceiling(s)
- Ceiling Fans(s)
- Crown Molding
- Eat-in Kitchen
- High Ceilings
- Kitchen/Family Room Combo
- Living Room/Dining Room Combo
- PrimaryBedroom Upstairs
- Solid Wood Cabinets
- Vaulted Ceiling(s)
- Walk-In Closet(s)
Legal Description
- BLOOMINGDALE SECTION R UNIT 3 LOT 20 BLOCK 2
Levels
- Two
Living Area
- 2032.00
Lot Features
- In County
Middle School
- Burns-HB
Area Major
- 33596 - Valrico
Net Operating Income
- 0.00
Occupant Type
- Owner
Open Parking Spaces
- 0.00
Other Expense
- 0.00
Parcel Number
- U-07-30-21-36C-000002-00020.0
Parking Features
- Garage Door Opener
Pets Allowed
- Yes
Pool Features
- Gunite
- Heated
- In Ground
- Screen Enclosure
- Solar Heat
Property Condition
- Completed
Property Type
- Residential
Roof
- Shingle
School Elementary
- Alafia-HB
Sewer
- Public Sewer
Style
- Contemporary
Tax Year
- 2024
Township
- 30
Utilities
- Cable Available
- Cable Connected
- Electricity Available
- Electricity Connected
- Phone Available
- Sewer Available
- Water Available
- Water Connected
View
- City
Views
- 33
Virtual Tour Url
- https://www.propertypanorama.com/instaview/stellar/TB8391479
Water Source
- Public
Year Built
- 1993
Zoning Code
- PD
Listing Data ©2025 Greater Tampa Association of REALTORS®
Listings provided courtesy of The Hernando County Association of Realtors MLS.
The information provided by this website is for the personal, non-commercial use of consumers and may not be used for any purpose other than to identify prospective properties consumers may be interested in purchasing.Display of MLS data is usually deemed reliable but is NOT guaranteed accurate.
Datafeed Last updated on June 30, 2025 @ 12:00 am
©2006-2025 brokerIDXsites.com - https://brokerIDXsites.com
