
- Jim Tacy Sr, REALTOR ®
- Tropic Shores Realty
- Hernando, Hillsborough, Pasco, Pinellas County Homes for Sale
- 352.556.4875
- 352.556.4875
- jtacy2003@gmail.com
Share this property:
Contact Jim Tacy Sr
Schedule A Showing
Request more information
- Home
- Property Search
- Search results
- 12244 Fairlawn Drive, RIVERVIEW, FL 33579
Property Photos
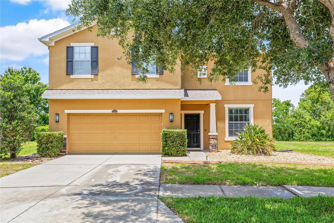

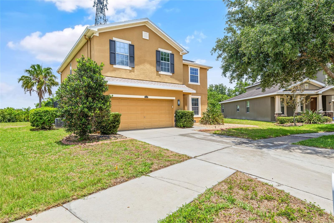
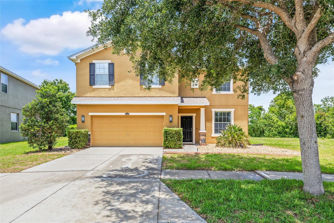
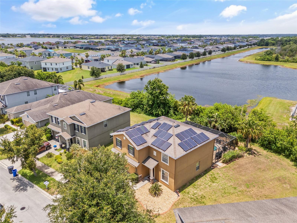
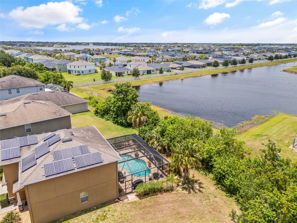
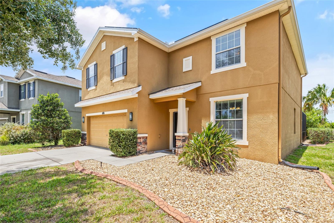
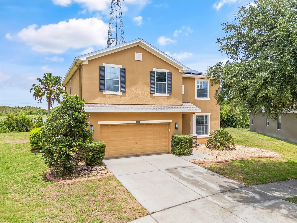
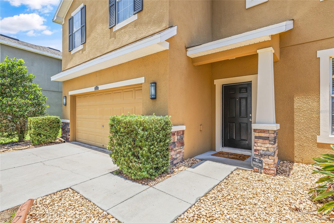
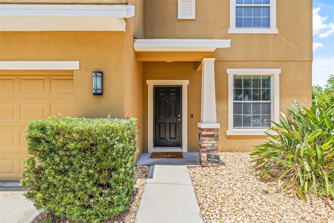
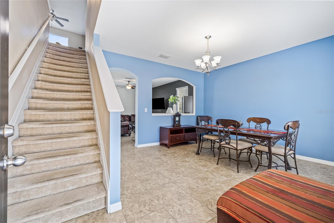
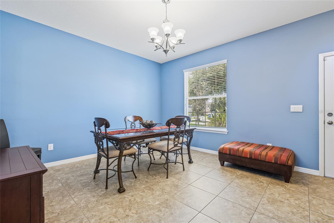
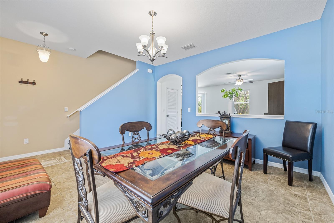
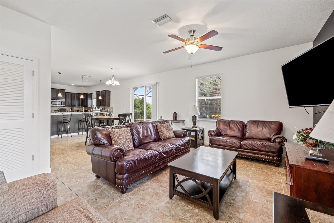
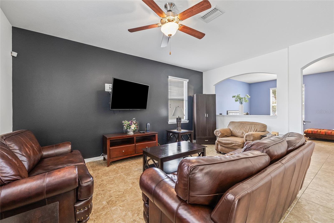
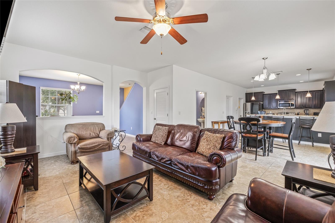
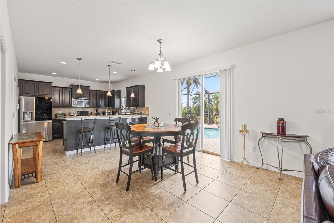
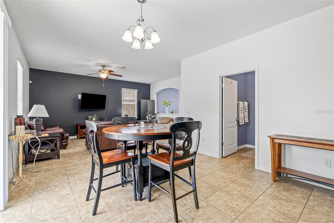
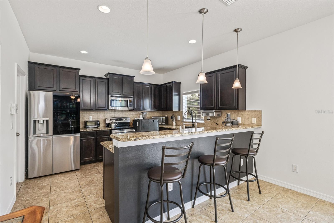
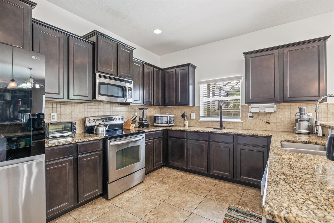
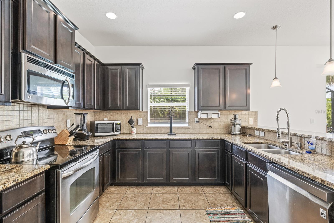
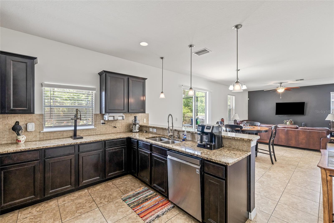
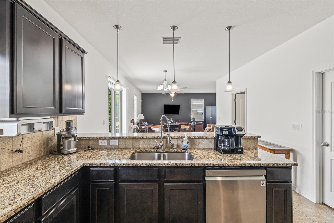
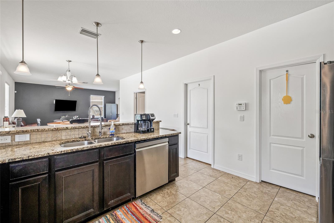
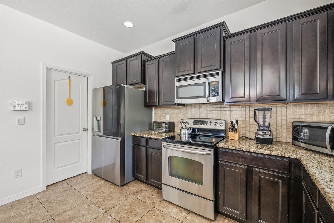
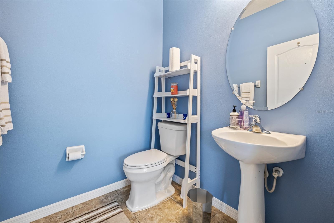
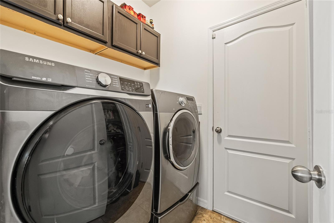
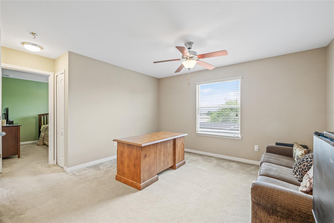
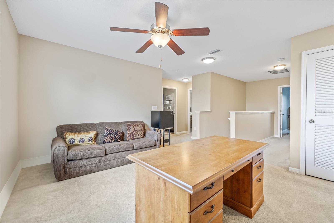
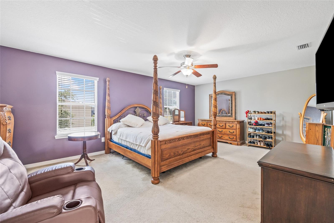
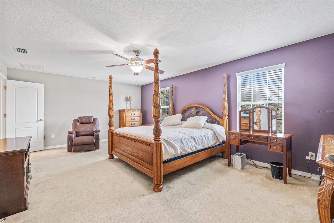
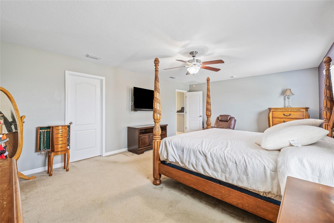
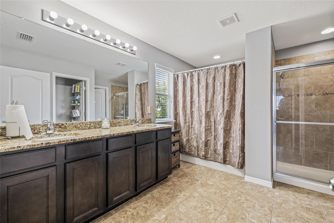
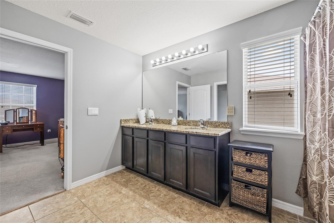
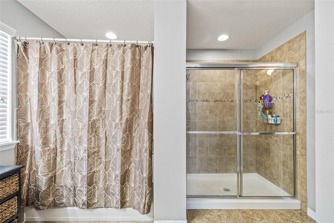
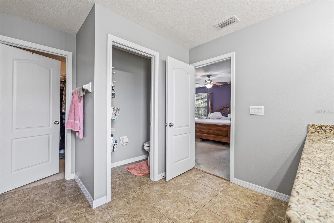
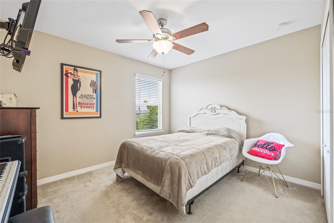
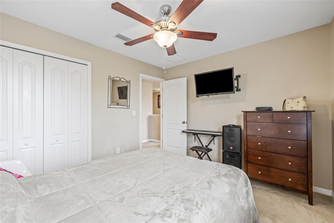
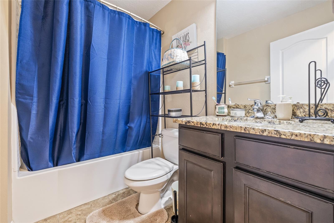
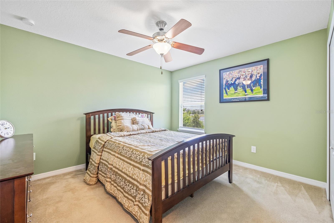
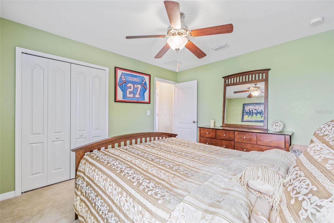
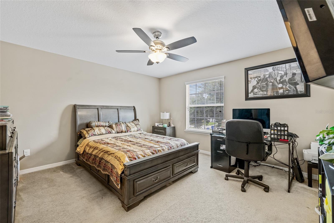
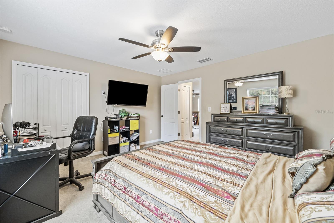
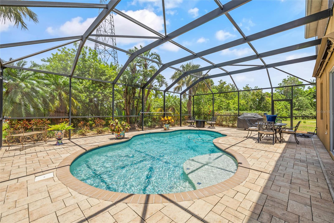
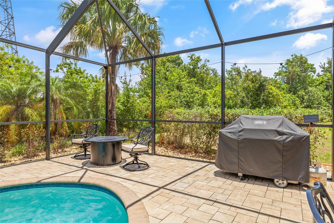
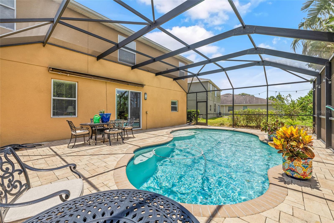
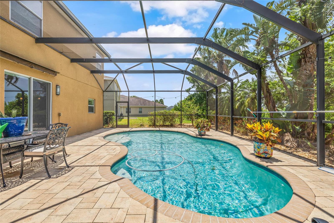
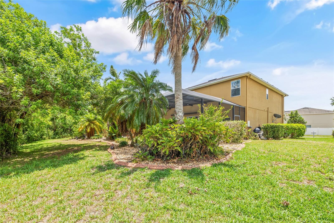
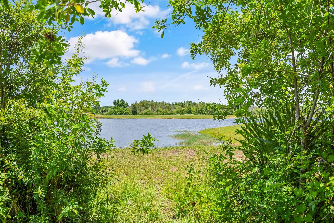
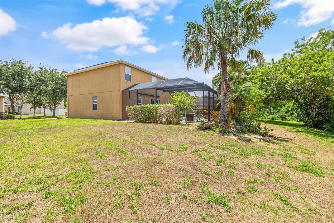
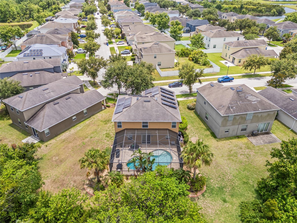
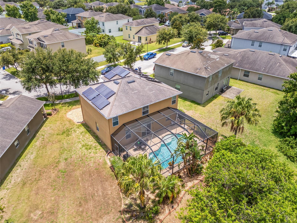
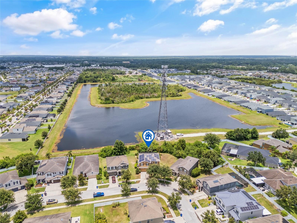
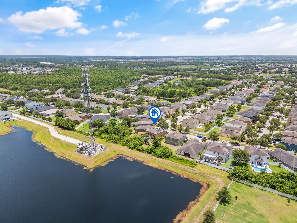
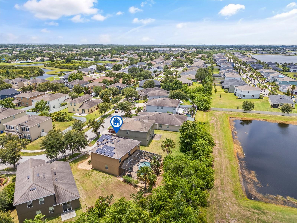
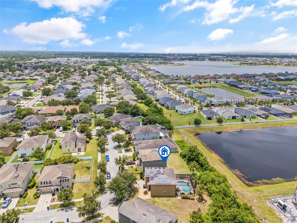
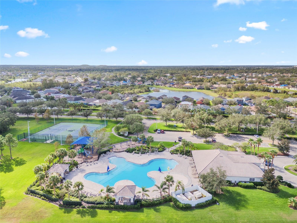
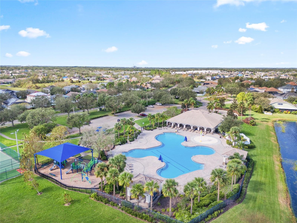
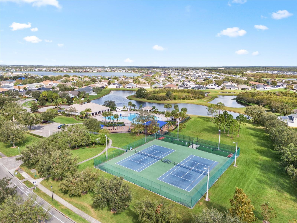
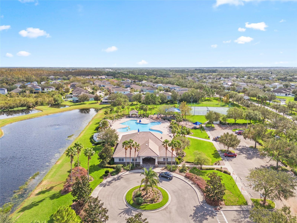
- MLS#: TB8393704 ( Residential )
- Street Address: 12244 Fairlawn Drive
- Viewed: 142
- Price: $520,000
- Price sqft: $201
- Waterfront: Yes
- Wateraccess: Yes
- Waterfront Type: Pond
- Year Built: 2012
- Bldg sqft: 2588
- Bedrooms: 4
- Total Baths: 3
- Full Baths: 2
- 1/2 Baths: 1
- Garage / Parking Spaces: 2
- Days On Market: 82
- Additional Information
- Geolocation: 27.8139 / -82.3054
- County: HILLSBOROUGH
- City: RIVERVIEW
- Zipcode: 33579
- Subdivision: Panther Trace Ph 2b2
- Elementary School: Collins
- Middle School: Barrington
- High School: Riverview
- Provided by: MILLENNIAL REALTY & PROPERTY MGMT.
- Contact: Michael Zick
- 813-217-5691

- DMCA Notice
-
DescriptionWelcome to your new home! Here is your chance to own this rare gem of a pool home located in the beautiful Riverview community of Panther Trace. This large 2 story home boasts a beautiful 4 bedrooms with a HUGE Master Suite plus LOFT, including two and a half bathrooms along with a spacious floor plan. The Kitchen includes exquisite 36" dark wood cabinetry with crown molding, 3cm Santa Cecilia Granite, Stainless Steel Appliances and 18" tile throughout. The home has installed Solar Panels that provide serious savings, plus a hybrid water heater, with SMARTHOME switches, and NEW quiet garage door openers. This home is a DR HORTON built in 2012. Enjoy the spacious two car garage to park your toys or use for storage. You also have access to all the wonderful amenities that Panther trace offers including parks, community pool, basketball, tennis and more! This beautiful in ground Pool pool home features an upgraded premium water frontage pond lot with conservation so you can enjoy the screened in lanai while gazing at the peaceful quite oasis palm trees and tropical backyard view. The home is a nest energy efficient smart home which was just recently painted, along with a new Kitchen microwave, and a new kitchen sink fixture! Hurry up and schedule your showing before its to late!
Property Location and Similar Properties
All
Similar
Features
Waterfront Description
- Pond
Appliances
- Built-In Oven
- Cooktop
- Dishwasher
- Disposal
- Microwave
- Refrigerator
Home Owners Association Fee
- 75.00
Association Name
- Real Manage
Builder Name
- D R Horton
Carport Spaces
- 0.00
Close Date
- 0000-00-00
Cooling
- Central Air
Country
- US
Covered Spaces
- 0.00
Exterior Features
- Awning(s)
Flooring
- Carpet
- Ceramic Tile
Garage Spaces
- 2.00
Heating
- Electric
- Solar
High School
- Riverview-HB
Insurance Expense
- 0.00
Interior Features
- Ceiling Fans(s)
- PrimaryBedroom Upstairs
- Stone Counters
- Thermostat
- Walk-In Closet(s)
- Window Treatments
Legal Description
- PANTHER TRACE PHASE 2B-2 LOT 31 BLOCK 21
Levels
- Two
Living Area
- 2588.00
Lot Features
- In County
- Oversized Lot
Middle School
- Barrington Middle
Area Major
- 33579 - Riverview
Net Operating Income
- 0.00
Occupant Type
- Owner
Open Parking Spaces
- 0.00
Other Expense
- 0.00
Parcel Number
- U-04-31-20-963-000021-00031.0
Parking Features
- Driveway
- Garage Door Opener
Pets Allowed
- Yes
Pool Features
- Auto Cleaner
- Gunite
- In Ground
- Screen Enclosure
Property Type
- Residential
Roof
- Shingle
School Elementary
- Collins-HB
Sewer
- Public Sewer
Style
- Florida
Tax Year
- 2024
Township
- 31
Utilities
- Cable Connected
- Public
- Sewer Connected
- Water Connected
View
- Pool
- Trees/Woods
- Water
Views
- 142
Virtual Tour Url
- https://www.propertypanorama.com/instaview/stellar/TB8393704
Water Source
- Public
Year Built
- 2012
Zoning Code
- PD
Listing Data ©2025 Greater Tampa Association of REALTORS®
Listings provided courtesy of The Hernando County Association of Realtors MLS.
The information provided by this website is for the personal, non-commercial use of consumers and may not be used for any purpose other than to identify prospective properties consumers may be interested in purchasing.Display of MLS data is usually deemed reliable but is NOT guaranteed accurate.
Datafeed Last updated on September 3, 2025 @ 12:00 am
©2006-2025 brokerIDXsites.com - https://brokerIDXsites.com
