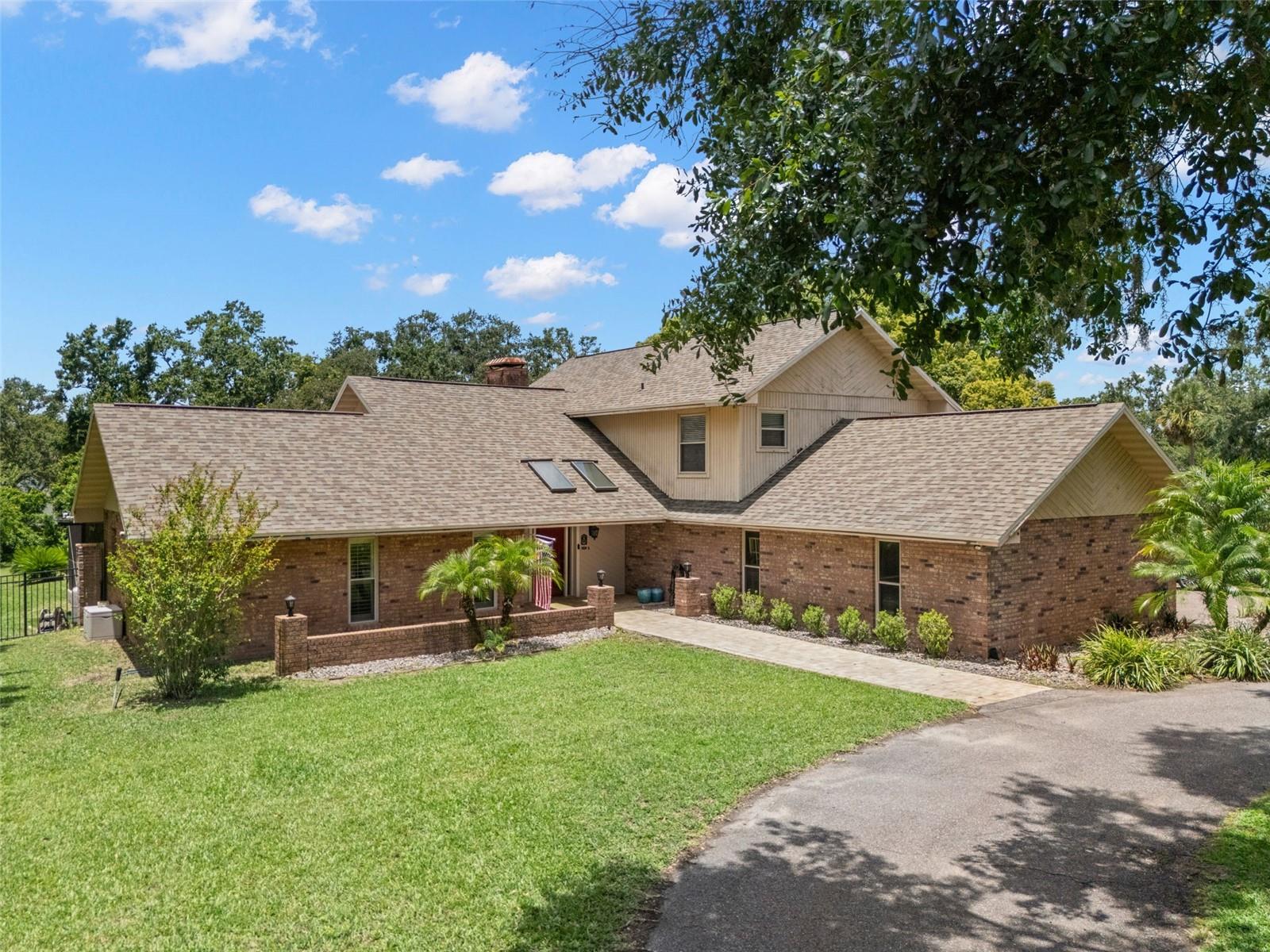
- Jim Tacy Sr, REALTOR ®
- Tropic Shores Realty
- Hernando, Hillsborough, Pasco, Pinellas County Homes for Sale
- 352.556.4875
- 352.556.4875
- jtacy2003@gmail.com
Share this property:
Contact Jim Tacy Sr
Schedule A Showing
Request more information
- Home
- Property Search
- Search results
- 2306 Valrico Road, VALRICO, FL 33596
Property Photos















































- MLS#: TB8394771 ( Residential )
- Street Address: 2306 Valrico Road
- Viewed: 4
- Price: $725,000
- Price sqft: $191
- Waterfront: No
- Year Built: 1981
- Bldg sqft: 3798
- Bedrooms: 4
- Total Baths: 3
- Full Baths: 3
- Days On Market: 17
- Additional Information
- Geolocation: 27.91 / -82.2534
- County: HILLSBOROUGH
- City: VALRICO
- Zipcode: 33596
- Subdivision: Unplatted
- Elementary School: Brooker
- Middle School: Burns
- High School: Bloomingdale
- Provided by: KELLER WILLIAMS REALTY- PALM H

- DMCA Notice
-
DescriptionThis stunning Valrico estate offers 2,779 sq. ft. of beautifully updated living space, situated on a fully fenced 0.93 acre lot with agricultural zoningperfect for those seeking space, privacy, and flexibility. Whether you have chickens, goats, a boat, or a camper, theres room for it alland no HOA or CDD! Inside, enjoy 4 spacious bedrooms plus office space, 3 full bathrooms, and a bonus Florida room that could be a 5th bedroom. The open concept living room features vaulted ceilings, a dramatic floor to ceiling brick wood burning fireplace, oversized plantation shutters, and energy efficient double hung windows. The chefs kitchen boasts granite countertops, a 5 burner gas stove, wall oven, built in microwave, wine rack, coffee bar, pull out pantry, and abundant cabinetry. The detailed wood styled arch ceiling accent gives you the feeling of cooking in Italy. A formal dining room and office space (with French doors) are just around the corner, perfect for entertaining or work from home setups. The bonus Florida room is a showstopperfeaturing brick walls, wainscoted ceilings, and direct access to your backyard retreat. Downstairs also includes a guest bedroom and full bath with step in showerideal for multigenerational living. Upstairs, the primary suite is a true sanctuary with two walk in closets, and a luxury en suite bath showcasing quartz counters, dual sink vanity, and a frameless glass shower with barn door access, dual showerheads with independent temperature controls. Two additional bedrooms and a beautifully appointed hall bath complete the second floor. Upgrades & Features Include: engineered hardwood floors upstairs, tile throughout downstairs, and fresh interior paint, new roof (2025) with solar powered attic fans, 4 independent A/C systems (1 replaced in 2024), deep water well with twin tanks + septic system (saving on utility bills), hybrid heat pump water heater, variable speed pool pump and fiber internet pre installed. Step outside to enjoy the screened lanai with travertine tile, an extended brick paver patio, and a massive 20' x 30' saltwater pool (~30,000 gallons) with a relaxing waterfall feature. The backyard also includes: chicken coop with 3 nesting boxes (currently housing 5 chickens), 8x16 metal storage shed, marble flower beds, fully paved circular driveway, 2 car oversized side entry garage with keyed entry, and 2 paved aprons. With room to play soccer or baseball, host unforgettable gatherings, or simply relax under dark, star filled skies, this home offers the ultimate blend of Florida living and rural serenity. Located on one of the highest elevation points in Hillsborough County and just minutes to I 75, Tampa, shopping, dining, and entertainment, this home is a rare blend of privacy, versatility, and modern comfortsthis is the lifestyle youve been waiting for. Schedule your private tour today and fall in love with all this one of a kind property has to offer!
Property Location and Similar Properties
All
Similar
Features
Appliances
- Cooktop
- Dishwasher
- Microwave
- Range
- Refrigerator
Home Owners Association Fee
- 0.00
Carport Spaces
- 0.00
Close Date
- 0000-00-00
Cooling
- Central Air
Country
- US
Covered Spaces
- 0.00
Exterior Features
- Other
Fencing
- Other
Flooring
- Hardwood
- Tile
Garage Spaces
- 2.00
Heating
- Central
High School
- Bloomingdale-HB
Insurance Expense
- 0.00
Interior Features
- Cathedral Ceiling(s)
- Ceiling Fans(s)
- High Ceilings
- PrimaryBedroom Upstairs
- Solid Wood Cabinets
- Stone Counters
- Walk-In Closet(s)
Legal Description
- N 140 FT OF E 325 FT OF SE 1/4 OF SE 1/4 OF SE 1/4 LESS E 25 FT FOR RD
Levels
- Two
Living Area
- 2779.00
Middle School
- Burns-HB
Area Major
- 33596 - Valrico
Net Operating Income
- 0.00
Occupant Type
- Tenant
Open Parking Spaces
- 0.00
Other Expense
- 0.00
Parcel Number
- U-36-29-20-ZZZ-000002-74500.0
Parking Features
- Driveway
Pets Allowed
- Yes
Pool Features
- Gunite
- In Ground
- Salt Water
Property Type
- Residential
Roof
- Shingle
School Elementary
- Brooker-HB
Sewer
- Septic Tank
Tax Year
- 2024
Township
- 29
Utilities
- Cable Connected
- Electricity Connected
- Sewer Connected
- Water Connected
Virtual Tour Url
- https://www.propertypanorama.com/instaview/stellar/TB8394771
Water Source
- Well
Year Built
- 1981
Zoning Code
- ASC-1
Listing Data ©2025 Greater Tampa Association of REALTORS®
Listings provided courtesy of The Hernando County Association of Realtors MLS.
The information provided by this website is for the personal, non-commercial use of consumers and may not be used for any purpose other than to identify prospective properties consumers may be interested in purchasing.Display of MLS data is usually deemed reliable but is NOT guaranteed accurate.
Datafeed Last updated on June 30, 2025 @ 12:00 am
©2006-2025 brokerIDXsites.com - https://brokerIDXsites.com
