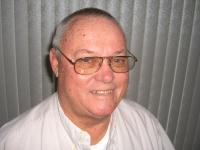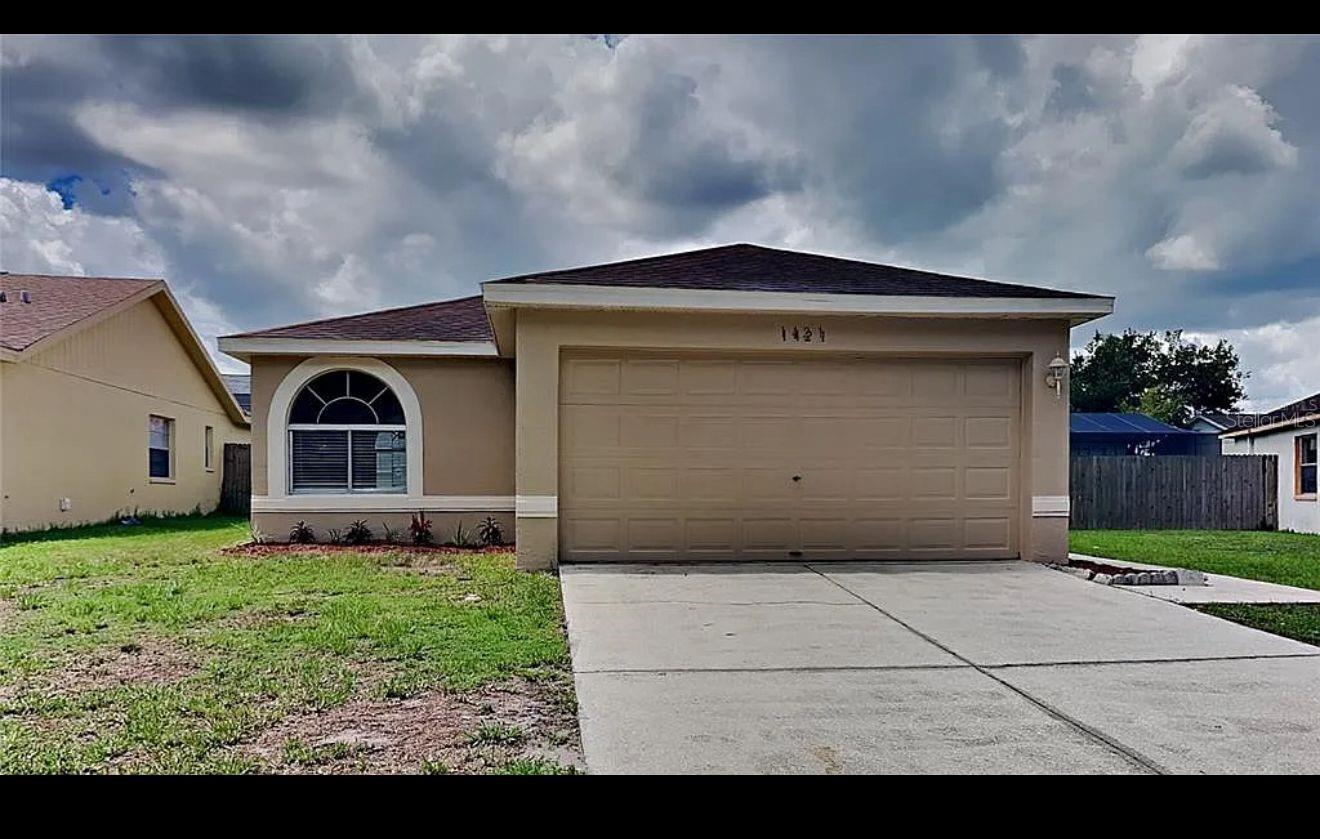
- Jim Tacy Sr, REALTOR ®
- Tropic Shores Realty
- Hernando, Hillsborough, Pasco, Pinellas County Homes for Sale
- 352.556.4875
- 352.556.4875
- jtacy2003@gmail.com
Share this property:
Contact Jim Tacy Sr
Schedule A Showing
Request more information
- Home
- Property Search
- Search results
- 1421 Mohrlake Drive, BRANDON, FL 33511
Property Photos



















- MLS#: TB8399040 ( Residential )
- Street Address: 1421 Mohrlake Drive
- Viewed: 1
- Price: $325,000
- Price sqft: $276
- Waterfront: No
- Year Built: 1990
- Bldg sqft: 1176
- Bedrooms: 3
- Total Baths: 2
- Full Baths: 2
- Garage / Parking Spaces: 2
- Days On Market: 17
- Additional Information
- Geolocation: 27.9141 / -82.3135
- County: HILLSBOROUGH
- City: BRANDON
- Zipcode: 33511
- Subdivision: Heather Lakes
- Provided by: HOME PRIME REALTY LLC
- Contact: MARIO MORALES
- 813-497-4441

- DMCA Notice
-
DescriptionWelcome Home to This Beautifully Updated Gem in Heather Lakes! Step inside this charming 3 bedroom, 2 bath home with a 2 car garage, perfectly situated in the desirable and convenient Heather Lakes community. From the moment you walk in, youll be greeted by soaring vaulted ceilings and sleek, neutral tile flooring that flows seamlessly throughout the entire home creating a bright, open, and inviting atmosphere. Freshly painted inside and out, this home is truly move in ready. The fully fenced backyard offers plenty of space for children to play or pets to roam freely perfect for family fun or quiet evenings under the stars. Located in a community with low HOA fees and no CDD, youll enjoy easy living without the extra costs. Plus, you'll have quick access to shopping centers, restaurants, the Brandon Mall, and major highways like I 75 and the Crosstown Expressway, making commuting a breeze and everything you need just minutes away. ?? Don't miss your chance to make this delightful home yours schedule your showing today! ??
Property Location and Similar Properties
All
Similar
Features
Appliances
- Microwave
- Refrigerator
Home Owners Association Fee
- 33.33
Association Name
- AR@vanguardmanagementgroup.com
Carport Spaces
- 0.00
Close Date
- 0000-00-00
Cooling
- Central Air
Country
- US
Covered Spaces
- 0.00
Exterior Features
- Other
Flooring
- Tile
Garage Spaces
- 2.00
Heating
- Other
Insurance Expense
- 0.00
Interior Features
- Ceiling Fans(s)
- Other
Legal Description
- HEATHER LAKES UNIT XIV A LOT 25 BLOCK 1
Levels
- One
Living Area
- 1176.00
Area Major
- 33511 - Brandon
Net Operating Income
- 0.00
Occupant Type
- Owner
Open Parking Spaces
- 0.00
Other Expense
- 0.00
Parcel Number
- U-33-29-20-2IA-000001-00025.0
Pets Allowed
- Yes
Property Type
- Residential
Roof
- Shingle
Sewer
- Public Sewer
Tax Year
- 2024
Township
- 29
Utilities
- Other
Virtual Tour Url
- https://www.propertypanorama.com/instaview/stellar/TB8399040
Water Source
- Public
Year Built
- 1990
Zoning Code
- PD
Listing Data ©2025 Greater Tampa Association of REALTORS®
Listings provided courtesy of The Hernando County Association of Realtors MLS.
The information provided by this website is for the personal, non-commercial use of consumers and may not be used for any purpose other than to identify prospective properties consumers may be interested in purchasing.Display of MLS data is usually deemed reliable but is NOT guaranteed accurate.
Datafeed Last updated on July 8, 2025 @ 12:00 am
©2006-2025 brokerIDXsites.com - https://brokerIDXsites.com
