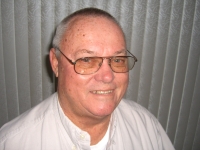
- Jim Tacy Sr, REALTOR ®
- Tropic Shores Realty
- Hernando, Hillsborough, Pasco, Pinellas County Homes for Sale
- 352.556.4875
- 352.556.4875
- jtacy2003@gmail.com
Share this property:
Contact Jim Tacy Sr
Schedule A Showing
Request more information
- Home
- Property Search
- Search results
- 3100 Paul Avenue 15, TAMPA, FL 33611
Property Photos


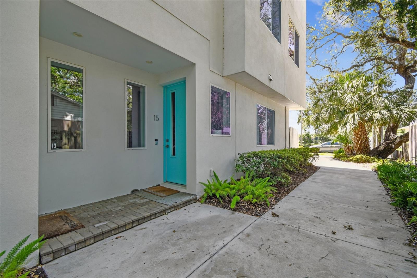
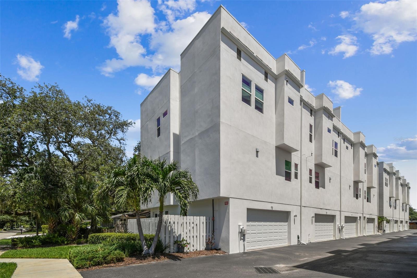
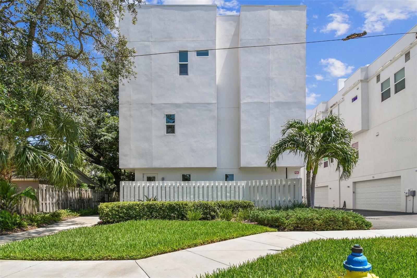
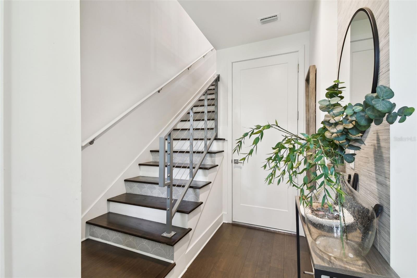
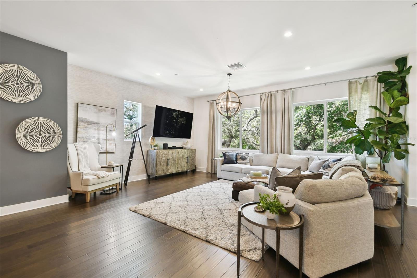
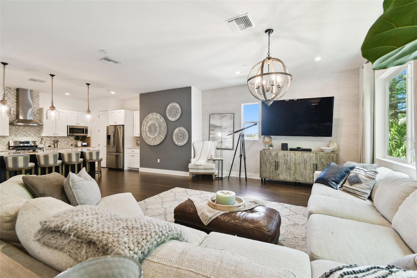
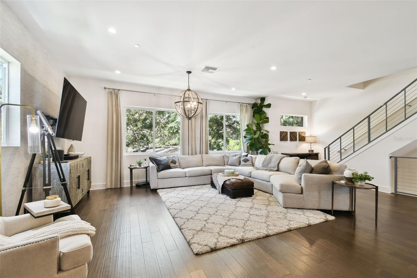
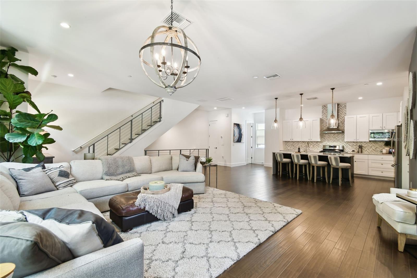
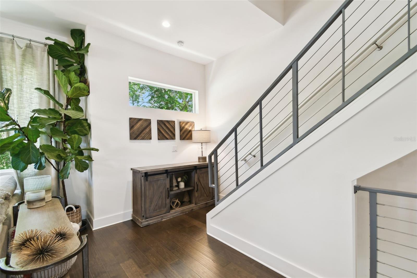
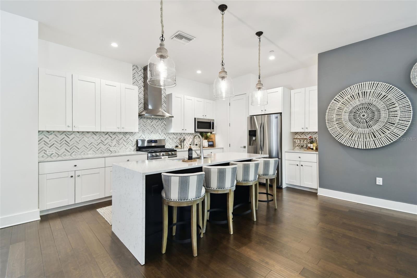
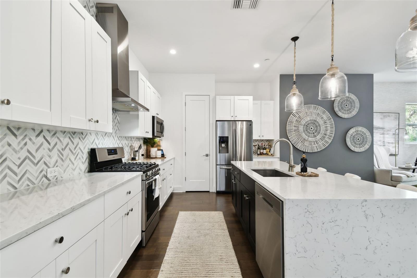
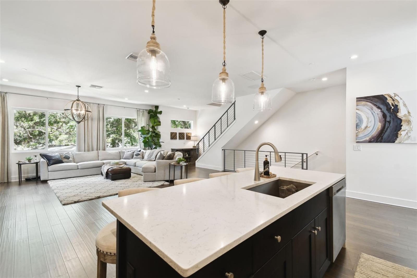
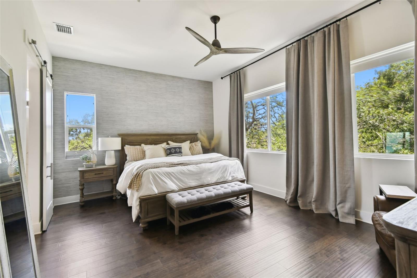
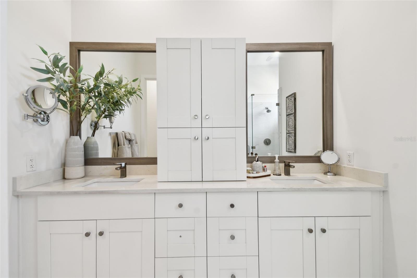
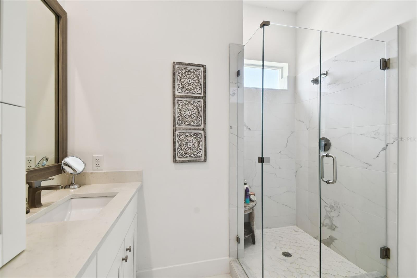
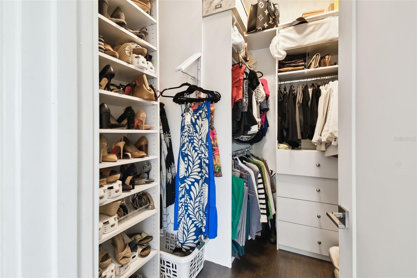
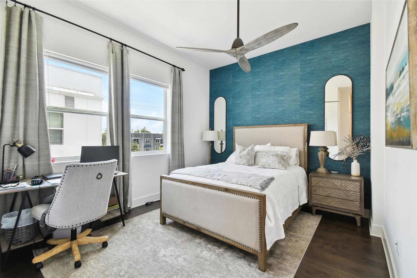
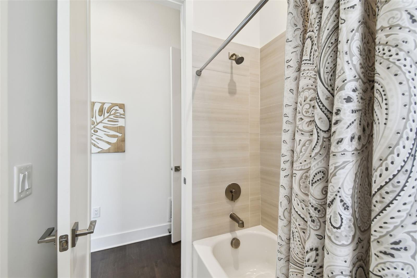
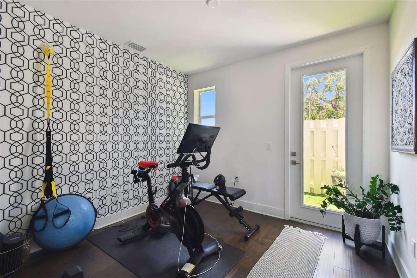
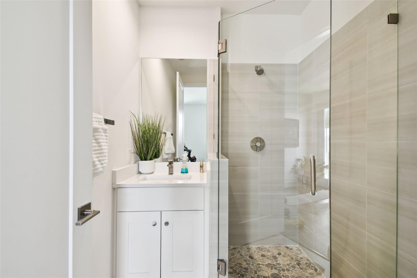
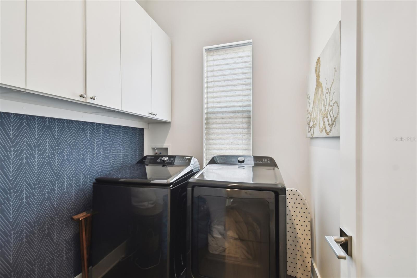
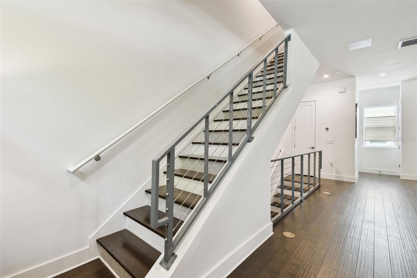
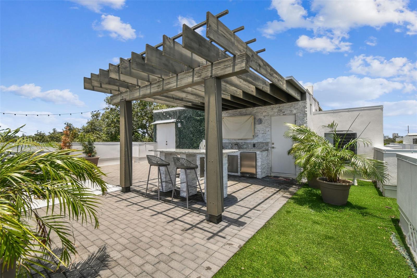
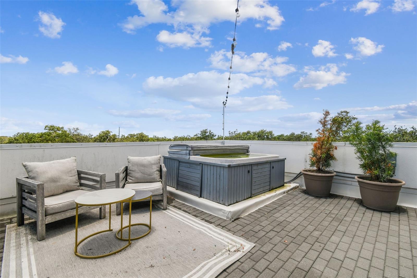
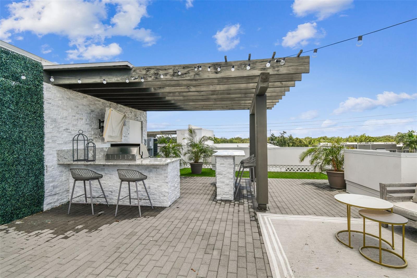
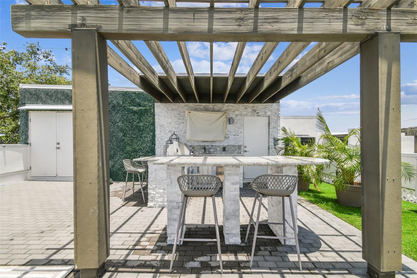
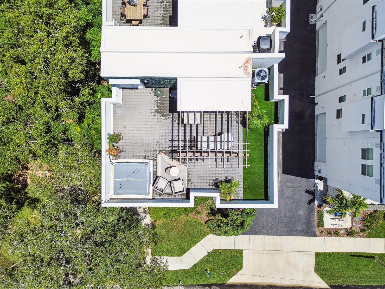
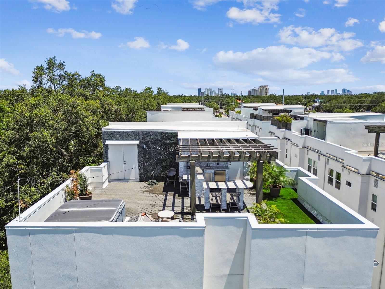
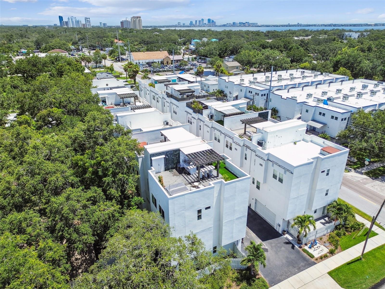
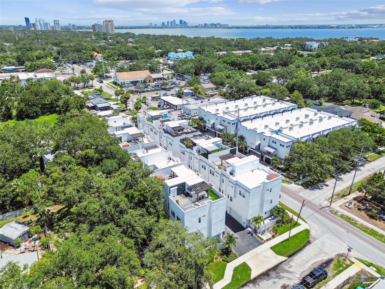
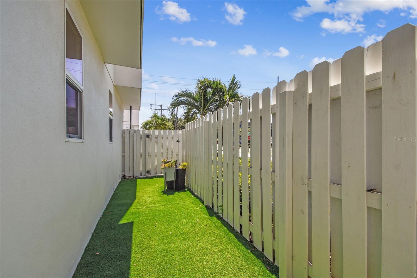
- MLS#: TB8399156 ( Residential )
- Street Address: 3100 Paul Avenue 15
- Viewed: 146
- Price: $805,000
- Price sqft: $200
- Waterfront: No
- Year Built: 2019
- Bldg sqft: 4022
- Bedrooms: 3
- Total Baths: 4
- Full Baths: 3
- 1/2 Baths: 1
- Garage / Parking Spaces: 2
- Days On Market: 202
- Acreage: 1.00 acres
- Additional Information
- Geolocation: 27.8913 / -82.4942
- County: HILLSBOROUGH
- City: TAMPA
- Zipcode: 33611
- Subdivision: South Macdill Townhomes
- Elementary School: Chiaramonte
- Middle School: Madison
- High School: Robinson
- Provided by: MAVEN ESTATES, LLC
- Contact: Eby Paul
- 813-463-3595

- DMCA Notice
-
DescriptionLuxurious living in this 4 story Modern Townhouse in the heart of South Tampa. This End Unit has Three Bedrooms, Three and Half Baths, 2 Car Garage with Rooftop Deck and is the largest floorplan in the development. Tons of natural light coming in from three sides. The First floor has an oversized garage with plenty of storage, Guest Suite which is currently being used as a Home Gym, and Fenced in Patio with artificial Turf making the perfect Dog Run. Second Floor has the Kitchen, Dining area, and Living Room. This spacious Gourmet Kitchen has all the upgrades: Quartz Waterfall Countertops on the oversized Island, Stainless Steel Appliances, Gas Range and Hood, Custom Pendant Lighting, Soft Close Solid Wood Cabinets with an open floor plan making it perfect for entertaining. The Third Floor showcases the Master Suite, another Bedroom With En suite Bath, Laundry Room, and Storage closets. The Master Suite makes the perfect get away with seating areas, Walk in Closet with plenty of Built in Organizers, and a Spa like bathroom. The 4th Floor Deck is what really makes this community exceptional. The deck comes complete with Hot Tub, Built in Grill, Fridge, Bar, TV, plenty of seating, and amazing views of South Tampa. South Macdill Townhomes is conveniently located close to Dale Mabry, The Crosstown Expressway, Macdill Airforce Base and is an easy commute to Downtown Tampa, the Gandy Bridge, Bayshore Boulevard, and Hyde Park Village.
Property Location and Similar Properties
All
Similar
Features
Appliances
- Bar Fridge
- Built-In Oven
- Cooktop
- Dishwasher
- Disposal
- Dryer
- Electric Water Heater
- Exhaust Fan
- Microwave
- Range Hood
- Refrigerator
- Washer
Association Amenities
- Maintenance
Home Owners Association Fee
- 375.00
Home Owners Association Fee Includes
- Escrow Reserves Fund
- Insurance
- Maintenance Structure
- Maintenance Grounds
- Trash
- Water
Association Name
- West Coast Management/Lynn
Association Phone
- 813-908-0766
Carport Spaces
- 0.00
Close Date
- 0000-00-00
Cooling
- Central Air
Country
- US
Covered Spaces
- 0.00
Exterior Features
- Balcony
- French Doors
- Hurricane Shutters
- Lighting
- Outdoor Grill
- Outdoor Kitchen
- Sidewalk
Fencing
- Vinyl
Flooring
- Tile
- Wood
Furnished
- Unfurnished
Garage Spaces
- 2.00
Heating
- Central
- Electric
High School
- Robinson-HB
Insurance Expense
- 0.00
Interior Features
- Ceiling Fans(s)
- Eat-in Kitchen
- Living Room/Dining Room Combo
- Open Floorplan
- PrimaryBedroom Upstairs
- Solid Surface Counters
- Solid Wood Cabinets
- Split Bedroom
- Stone Counters
- Thermostat
- Walk-In Closet(s)
- Window Treatments
Legal Description
- SOUTH MACDILL TOWNHOMES LOT 8
Levels
- Three Or More
Living Area
- 2497.00
Lot Features
- Level
- Sidewalk
- Paved
Middle School
- Madison-HB
Area Major
- 33611 - Tampa
Net Operating Income
- 0.00
Occupant Type
- Owner
Open Parking Spaces
- 0.00
Other Expense
- 0.00
Other Structures
- Outdoor Kitchen
Parcel Number
- A-10-30-18-B42-000000-00008.0
Parking Features
- Garage Door Opener
- Garage Faces Rear
- Ground Level
- Guest
- Oversized
Pets Allowed
- Yes
Property Condition
- Completed
Property Type
- Residential
Roof
- Built-Up
School Elementary
- Chiaramonte-HB
Sewer
- Public Sewer
Style
- Contemporary
Tax Year
- 2024
Township
- 30
Unit Number
- 15
Utilities
- Public
Views
- 146
Virtual Tour Url
- https://www.propertypanorama.com/instaview/stellar/TB8399156
Water Source
- Public
Year Built
- 2019
Zoning Code
- PD
Listing Data ©2026 Greater Tampa Association of REALTORS®
Listings provided courtesy of The Hernando County Association of Realtors MLS.
The information provided by this website is for the personal, non-commercial use of consumers and may not be used for any purpose other than to identify prospective properties consumers may be interested in purchasing.Display of MLS data is usually deemed reliable but is NOT guaranteed accurate.
Datafeed Last updated on January 12, 2026 @ 12:00 am
©2006-2026 brokerIDXsites.com - https://brokerIDXsites.com
