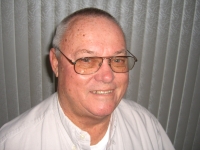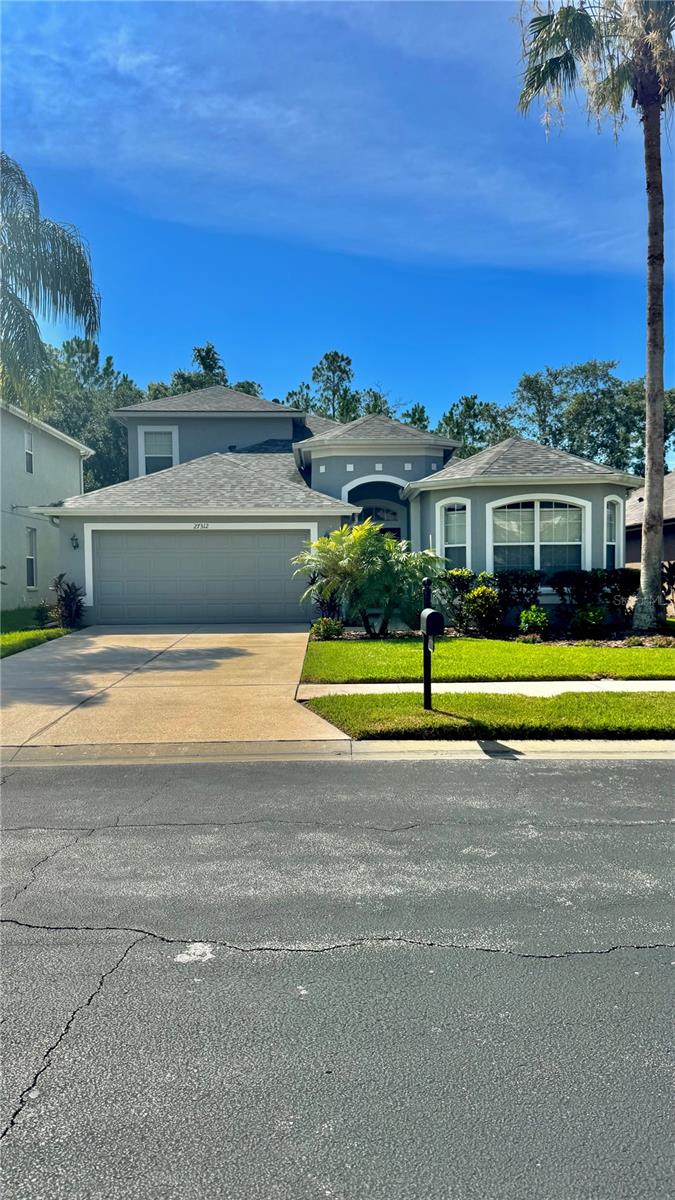
- Jim Tacy Sr, REALTOR ®
- Tropic Shores Realty
- Hernando, Hillsborough, Pasco, Pinellas County Homes for Sale
- 352.556.4875
- 352.556.4875
- jtacy2003@gmail.com
Share this property:
Contact Jim Tacy Sr
Schedule A Showing
Request more information
- Home
- Property Search
- Search results
- 27312 Edenfield Drive, WESLEY CHAPEL, FL 33544
Property Photos



















































































- MLS#: TB8401983 ( Residential )
- Street Address: 27312 Edenfield Drive
- Viewed: 3
- Price: $550,000
- Price sqft: $180
- Waterfront: No
- Year Built: 2005
- Bldg sqft: 3057
- Bedrooms: 4
- Total Baths: 3
- Full Baths: 3
- Garage / Parking Spaces: 2
- Days On Market: 7
- Additional Information
- Geolocation: 28.2029 / -82.3634
- County: PASCO
- City: WESLEY CHAPEL
- Zipcode: 33544
- Subdivision: Seven Oaks Prcl S8b1
- Elementary School: Seven Oaks
- Middle School: Cypress Creek
- High School: Cypress Creek
- Provided by: REAL BROKER, LLC
- Contact: Mikhail Miller
- 855-450-0442

- DMCA Notice
-
DescriptionWelcome to the kind of home youve been waiting for a beautifully upgraded Lakeview retreat in the heart of Wesley Chapel, where every detail is designed to provide comfort, style, and a sense of belonging. Perfectly positioned on a serene waterview lot, this thoughtfully updated 4 bedroom, 3 bathroom home with a spacious bonus room invites you to experience the best of Florida living, both inside and out. From the moment you step through the front door, youll feel the warmth of a home thats been cared for and enhanced. New luxury flooring throughout all downstairs bedrooms, elegant recessed lighting, and tasteful custom wall accents create a welcoming atmosphere youll be proud to share with family and friends. The heart of the home is the open concept living and dining space, where wide windows frame tranquil water views and natural light fills every corner. The primary suite, tucked privately on the first floor, is a true retreat. Wake up to calming lake views, relax under vaulted ceilings, and enjoy the convenience of a spacious walk in closet with a built in shoe rack. Two additional bedrooms create versatility, while an upstairs bedroom and bonus room with its own full bathroom makes an ideal guest suite, home theater, or creative studio. Step outside to your screened back patio, the perfect spot for morning coffee, sunset dinners, or simply unwinding as the lake reflects the evening sky. Beyond your doorstep, youll discover a master planned community that lives like a resort. Walk to the Olympic sized pool, waterslides, water park, clubhouse, theater, gym, volleyball courts, and miles of nature trails including one that leads directly from the home to the neighborhood elementary school. Enjoy weekend food trucks, family movie nights, summer camps, and neighborhood gatherings that foster genuine connections. Major upgrades include a 2025 HVAC system, dishwasher, new electric water heater,, new garage door opener, 2021 roof and water softener system. The homes exterior and mechanical systems are move in ready, so you can focus on enjoying your new lifestyle. Nestled just minutes from Wiregrass and Tampa Premium Mall, top rated hospitals, luxury dealerships, and the areas best dining and shopping, this is a home where everyday convenience meets extraordinary community living. Your waterfront, upgraded Wesley Chapel home is ready for you come experience it in person.
Property Location and Similar Properties
All
Similar
Features
Appliances
- Cooktop
- Dishwasher
- Dryer
- Electric Water Heater
- Microwave
- Refrigerator
- Washer
- Water Softener
Association Amenities
- Clubhouse
- Fitness Center
- Gated
- Maintenance
- Park
- Pickleball Court(s)
- Playground
- Pool
- Recreation Facilities
- Security
- Storage
- Tennis Court(s)
- Trail(s)
Home Owners Association Fee
- 90.00
Home Owners Association Fee Includes
- Pool
- Recreational Facilities
Association Name
- Seven Oaks Property Owners Association (SOPOA)
Association Phone
- (813) 9077987 #5
Carport Spaces
- 0.00
Close Date
- 0000-00-00
Cooling
- Central Air
Country
- US
Covered Spaces
- 0.00
Exterior Features
- Lighting
- Private Mailbox
- Rain Gutters
- Sidewalk
- Sliding Doors
- Sprinkler Metered
- Storage
- Tennis Court(s)
Flooring
- Carpet
- Ceramic Tile
- Tile
Garage Spaces
- 2.00
Heating
- Central
- Electric
High School
- Cypress Creek High-PO
Insurance Expense
- 0.00
Interior Features
- Built-in Features
- Cathedral Ceiling(s)
- Ceiling Fans(s)
- Eat-in Kitchen
- High Ceilings
- Living Room/Dining Room Combo
- Open Floorplan
- Primary Bedroom Main Floor
- Solid Surface Counters
- Stone Counters
- Thermostat
- Tray Ceiling(s)
- Vaulted Ceiling(s)
- Walk-In Closet(s)
Legal Description
- SEVEN OAKS PARCEL S-8B1 PB 47 PG 094 BLOCK 27 LOT 33
Levels
- Two
Living Area
- 2582.00
Lot Features
- Landscaped
- Sidewalk
Middle School
- Cypress Creek Middle School
Area Major
- 33544 - Zephyrhills/Wesley Chapel
Net Operating Income
- 0.00
Occupant Type
- Owner
Open Parking Spaces
- 0.00
Other Expense
- 0.00
Parcel Number
- 24-26-19-0020-02700-0330
Pets Allowed
- Yes
Property Condition
- Completed
Property Type
- Residential
Roof
- Shingle
School Elementary
- Seven Oaks Elementary-PO
Sewer
- Public Sewer
Tax Year
- 2024
Township
- 26S
Utilities
- BB/HS Internet Available
- Cable Available
- Cable Connected
- Electricity Available
- Electricity Connected
- Fiber Optics
- Phone Available
- Sewer Connected
- Underground Utilities
- Water Connected
View
- Trees/Woods
- Water
Virtual Tour Url
- https://www.propertypanorama.com/instaview/stellar/TB8401983
Water Source
- Public
Year Built
- 2005
Zoning Code
- MPUD
Listing Data ©2025 Greater Tampa Association of REALTORS®
Listings provided courtesy of The Hernando County Association of Realtors MLS.
The information provided by this website is for the personal, non-commercial use of consumers and may not be used for any purpose other than to identify prospective properties consumers may be interested in purchasing.Display of MLS data is usually deemed reliable but is NOT guaranteed accurate.
Datafeed Last updated on July 6, 2025 @ 12:00 am
©2006-2025 brokerIDXsites.com - https://brokerIDXsites.com
