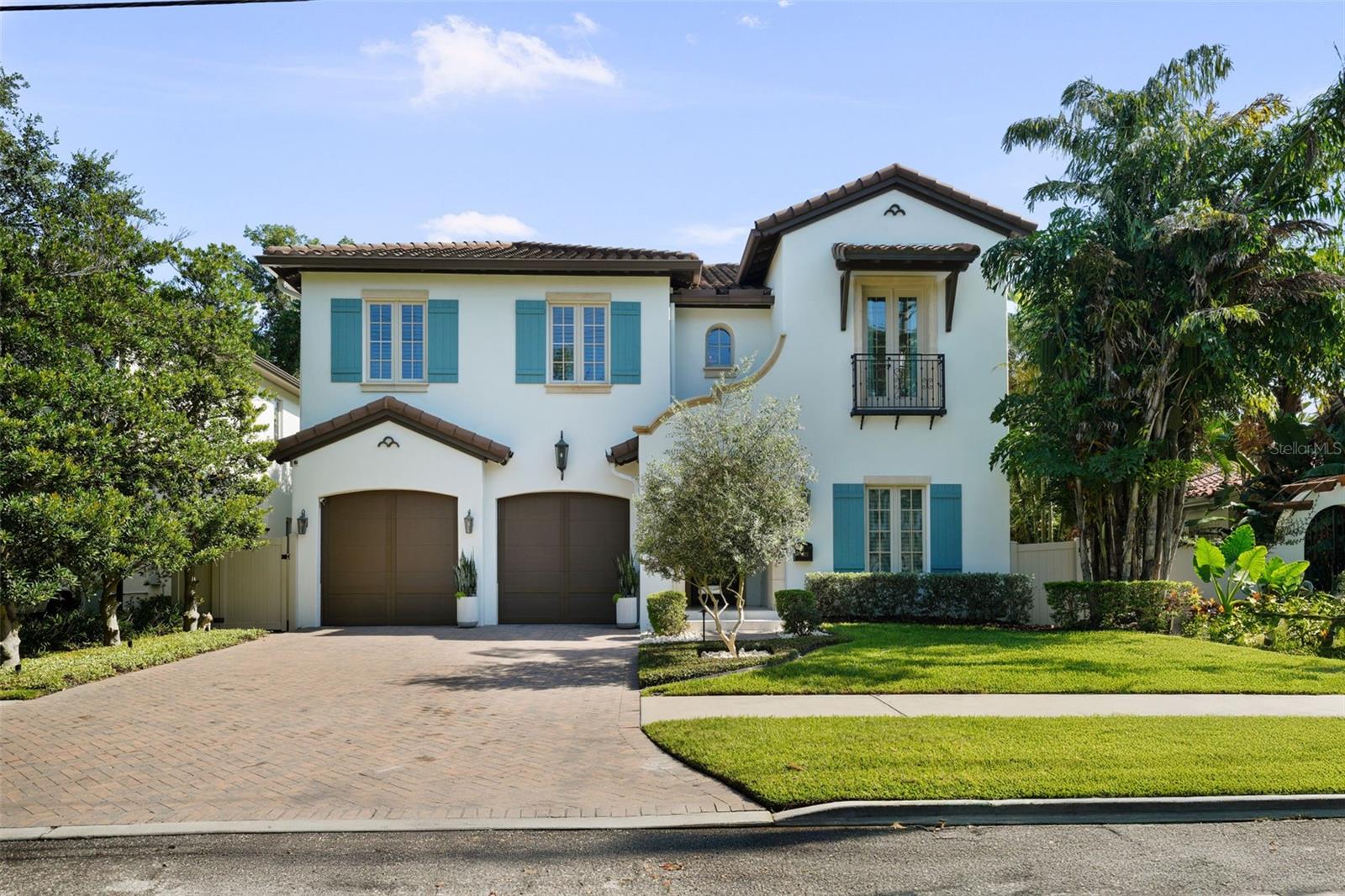
- Jim Tacy Sr, REALTOR ®
- Tropic Shores Realty
- Hernando, Hillsborough, Pasco, Pinellas County Homes for Sale
- 352.556.4875
- 352.556.4875
- jtacy2003@gmail.com
Share this property:
Contact Jim Tacy Sr
Schedule A Showing
Request more information
- Home
- Property Search
- Search results
- 4525 Swann Avenue, TAMPA, FL 33609
Property Photos































































































- MLS#: TB8402148 ( Residential )
- Street Address: 4525 Swann Avenue
- Viewed: 6
- Price: $2,950,000
- Price sqft: $542
- Waterfront: No
- Year Built: 2017
- Bldg sqft: 5441
- Bedrooms: 4
- Total Baths: 5
- Full Baths: 4
- 1/2 Baths: 1
- Garage / Parking Spaces: 2
- Days On Market: 4
- Additional Information
- Geolocation: 27.938 / -82.5221
- County: HILLSBOROUGH
- City: TAMPA
- Zipcode: 33609
- Subdivision: Beach Park
- Middle School: Coleman
- High School: Plant
- Provided by: SMITH & ASSOCIATES REAL ESTATE

- DMCA Notice
-
DescriptionLuxury Living in the Heart of Beach Park. Welcome to 4525 W Swann Ave, an exquisite custom built residence by renowned builder Marc Rutenberg, nestled in the prestigious Beach Park neighborhood of South Tampa. Built in 2017, this meticulously designed 4,514 sq ft home seamlessly blends timeless elegance with modern functionality. Offering 4 spacious bedrooms, 4.5 luxurious bathrooms, 2 versatile bonus rooms, and a dedicated home office, this thoughtfully laid out floor plan provides flexibility for every lifestyle. From soaring ceilings to high end finishes throughout, every detail reflects quality craftsmanship.Entertain effortlessly in the gourmet kitchen, natural gas range and expansive living spaces, or take the party outside to your private oasis featuring a heated pool, outdoor kitchen, and lush mature landscaping. A whole home generator ensures uninterrupted comfort and peace of mind year round. Other features throughout the home, plantation shutters, water softener, solid block construction, the whole house air purification, the coffered ceilings, and beautiful finishes. Just a one minute walk to the magnificent Swann Circle Park, with A+ public schools and centrally located to South Tampa local shops, dining, Tampa International Airport, 15 minutes to downtown and 30 minutes to the beaches. Dont miss this rare opportunity to own a move in ready masterpiece in one of Tampas most sought after neighborhoods.
Property Location and Similar Properties
All
Similar
Features
Appliances
- Bar Fridge
- Built-In Oven
- Dishwasher
- Disposal
- Dryer
- Microwave
- Range Hood
- Refrigerator
- Washer
- Water Purifier
- Water Softener
- Wine Refrigerator
Home Owners Association Fee
- 0.00
Carport Spaces
- 0.00
Close Date
- 0000-00-00
Cooling
- Central Air
Country
- US
Covered Spaces
- 0.00
Exterior Features
- French Doors
- Outdoor Grill
- Outdoor Kitchen
- Private Mailbox
- Shade Shutter(s)
- Sidewalk
Flooring
- Hardwood
- Tile
Garage Spaces
- 2.00
Heating
- Central
- Zoned
High School
- Plant-HB
Insurance Expense
- 0.00
Interior Features
- Built-in Features
- Ceiling Fans(s)
- Eat-in Kitchen
- High Ceilings
- Kitchen/Family Room Combo
- Living Room/Dining Room Combo
- Open Floorplan
- Primary Bedroom Main Floor
- Solid Surface Counters
- Solid Wood Cabinets
- Thermostat
- Walk-In Closet(s)
- Wet Bar
- Window Treatments
Legal Description
- BEACH PARK LOTS 7 TO 9 INCL BLOCK C AND S 1/2 OF CLOSED ALLEY ABUTTING ON N
Levels
- Two
Living Area
- 4514.00
Middle School
- Coleman-HB
Area Major
- 33609 - Tampa / Palma Ceia
Net Operating Income
- 0.00
Occupant Type
- Owner
Open Parking Spaces
- 0.00
Other Expense
- 0.00
Parcel Number
- A-20-29-18-3LA-C00000-00007.0
Pool Features
- Heated
- In Ground
- Lighting
- Salt Water
Property Type
- Residential
Roof
- Tile
Sewer
- Public Sewer
Tax Year
- 2024
Township
- 29
Utilities
- BB/HS Internet Available
- Cable Connected
- Electricity Connected
- Natural Gas Connected
- Public
- Sewer Connected
- Sprinkler Meter
- Water Connected
Virtual Tour Url
- https://www.propertypanorama.com/instaview/stellar/TB8402148
Water Source
- Public
Year Built
- 2017
Zoning Code
- RS-75
Listing Data ©2025 Greater Tampa Association of REALTORS®
Listings provided courtesy of The Hernando County Association of Realtors MLS.
The information provided by this website is for the personal, non-commercial use of consumers and may not be used for any purpose other than to identify prospective properties consumers may be interested in purchasing.Display of MLS data is usually deemed reliable but is NOT guaranteed accurate.
Datafeed Last updated on July 4, 2025 @ 12:00 am
©2006-2025 brokerIDXsites.com - https://brokerIDXsites.com
