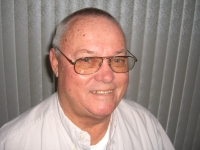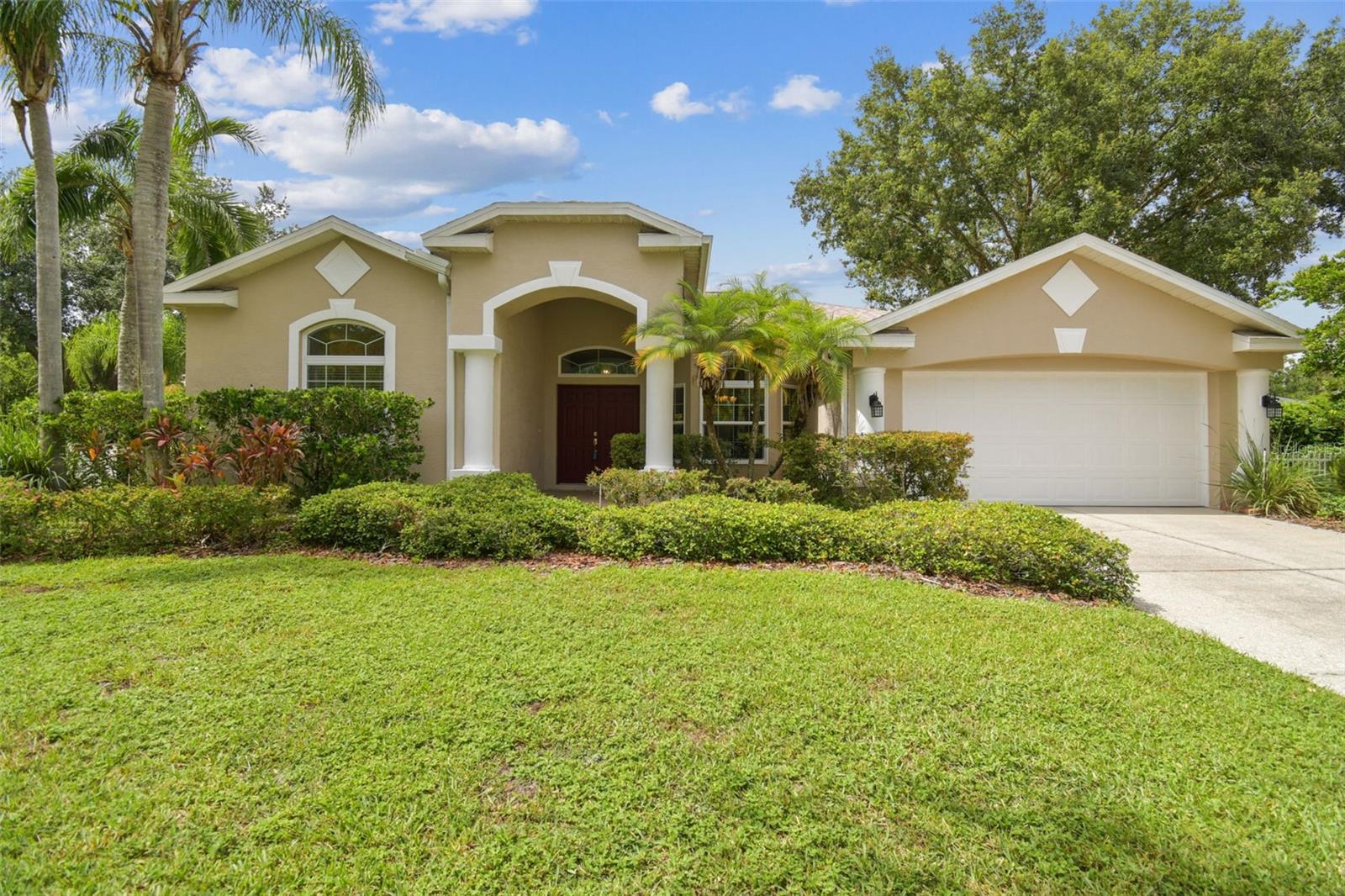
- Jim Tacy Sr, REALTOR ®
- Tropic Shores Realty
- Hernando, Hillsborough, Pasco, Pinellas County Homes for Sale
- 352.556.4875
- 352.556.4875
- jtacy2003@gmail.com
Share this property:
Contact Jim Tacy Sr
Schedule A Showing
Request more information
- Home
- Property Search
- Search results
- 16004 Selby Way, TAMPA, FL 33647
Property Photos





































































































- MLS#: TB8402641 ( Residential )
- Street Address: 16004 Selby Way
- Viewed: 4
- Price: $565,000
- Price sqft: $170
- Waterfront: No
- Year Built: 1994
- Bldg sqft: 3318
- Bedrooms: 4
- Total Baths: 3
- Full Baths: 3
- Days On Market: 3
- Additional Information
- Geolocation: 28.1045 / -82.3976
- County: HILLSBOROUGH
- City: TAMPA
- Zipcode: 33647
- Subdivision: Tampa Palms 5c
- Elementary School: Chiles
- Middle School: Liberty
- High School: Freedom

- DMCA Notice
-
DescriptionLocation, Location Tampa Palms beauty. This 4/3/2 plus a den, 2,392 SF cul de sac 3 way split home has a NEW ROOF, and all the features you are looking for. The large kitchen overlooks the family room and features granite counters, dual islands, chefs desk, 42 inch cherry cabinetry, pullout shelves and upgraded stainless steel appliances overlooking a large family room. The primary bedroom features wood floors, a separate multipurpose sitting area with French doors, dual closets with custom built ins, a remodeled ensuite bathroom with new granite counters, split sinks, large soaking tub, and a dual flush toilet. Situated on a cul de sac this pie shaped lot offers you an extended lanai overlooking a large private backyard with mature landscaping. This home has numerous features including but not limited to new roof (2025), new double pane windows (2023), French doors with built in micro blinds to lanai, new hot water heater (2025), remodeled bathrooms (2025), dining room with tray ceiling, wood & tile floors throughout no carpet, large extended screened lanai, mature landscape. Manchester is one of the lowest fee based villages in all of Tampa Palms. Tampa Palms is a master planned community with a championship golf course, schools, parks and recreation. This home is located only minutes from shopping center, I 75, hospitals, USF, Moffitt, VA, restaurants, recreation, entertainment and you could even walk to Tampa Palms shopping center that includes a Publix. Come see for yourself this exquisite residence, sit down, relax and call it home! Please see Matterport 3D tour.
Property Location and Similar Properties
All
Similar
Features
Appliances
- Dishwasher
- Disposal
- Microwave
- Range
- Refrigerator
Association Amenities
- Fitness Center
- Park
- Playground
- Pool
Home Owners Association Fee
- 325.00
Home Owners Association Fee Includes
- None
Association Name
- Tampa Palms Owners Association/Brian Koerber
Association Phone
- 813-977-3337
Carport Spaces
- 0.00
Close Date
- 0000-00-00
Cooling
- Central Air
Country
- US
Covered Spaces
- 0.00
Exterior Features
- French Doors
- Rain Gutters
Flooring
- Ceramic Tile
- Wood
Garage Spaces
- 2.00
Heating
- Central
High School
- Freedom-HB
Insurance Expense
- 0.00
Interior Features
- Ceiling Fans(s)
- Stone Counters
- Walk-In Closet(s)
Legal Description
- TAMPA PALMS 5C UNIT 1 LOT 3 BLOCK 3
Levels
- One
Living Area
- 2392.00
Lot Features
- Cul-De-Sac
- City Limits
Middle School
- Liberty-HB
Area Major
- 33647 - Tampa / Tampa Palms
Net Operating Income
- 0.00
Occupant Type
- Vacant
Open Parking Spaces
- 0.00
Other Expense
- 0.00
Parcel Number
- A-27-27-19-1C9-000003-00003.0
Parking Features
- Driveway
Pets Allowed
- Cats OK
- Dogs OK
- Yes
Possession
- Close Of Escrow
Property Type
- Residential
Roof
- Shingle
School Elementary
- Chiles-HB
Sewer
- Public Sewer
Style
- Florida
Tax Year
- 2024
Township
- 27
Utilities
- Cable Available
- Electricity Connected
- Natural Gas Connected
- Phone Available
- Public
- Sewer Connected
- Water Connected
View
- Trees/Woods
Virtual Tour Url
- https://realestate.febreframeworks.com/videos/0197d5b7-33e1-70a7-b2a0-68fb49e88624?v=477
Water Source
- Public
Year Built
- 1994
Zoning Code
- CU
Listing Data ©2025 Greater Tampa Association of REALTORS®
Listings provided courtesy of The Hernando County Association of Realtors MLS.
The information provided by this website is for the personal, non-commercial use of consumers and may not be used for any purpose other than to identify prospective properties consumers may be interested in purchasing.Display of MLS data is usually deemed reliable but is NOT guaranteed accurate.
Datafeed Last updated on July 8, 2025 @ 12:00 am
©2006-2025 brokerIDXsites.com - https://brokerIDXsites.com
