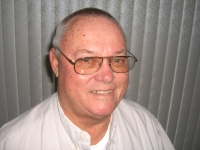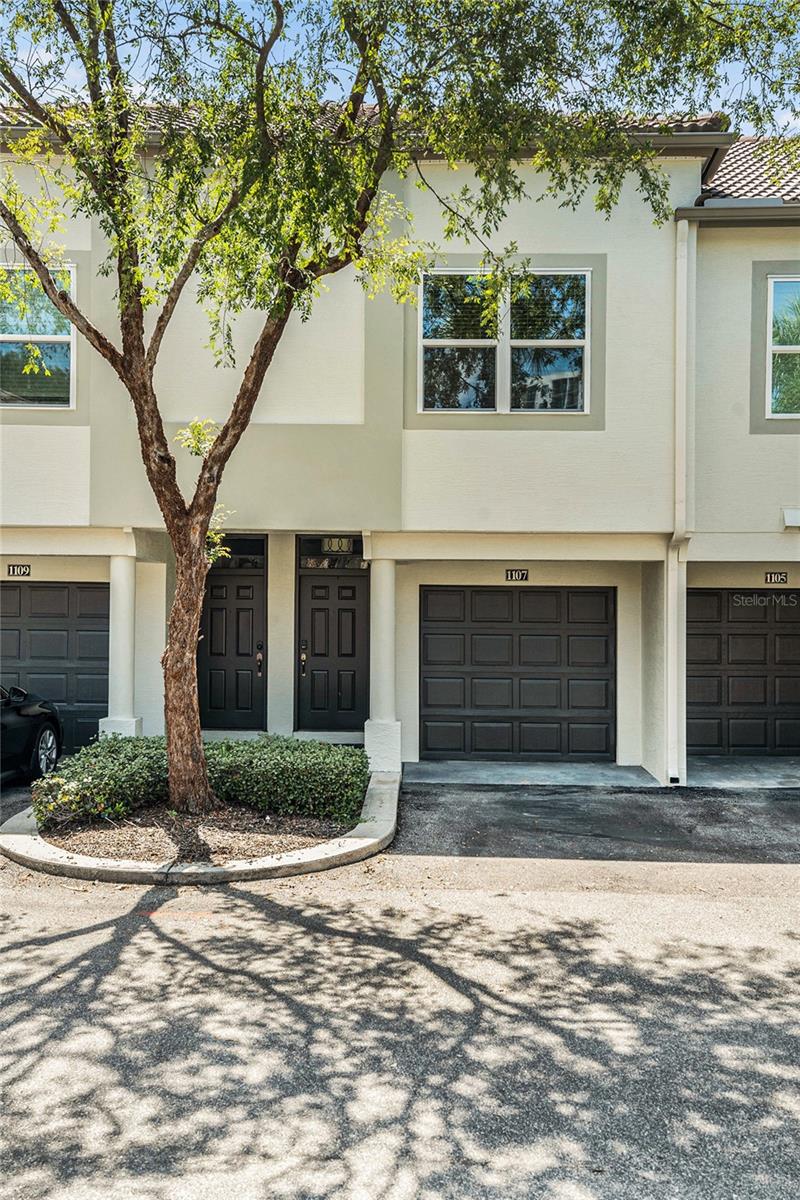
- Jim Tacy Sr, REALTOR ®
- Tropic Shores Realty
- Hernando, Hillsborough, Pasco, Pinellas County Homes for Sale
- 352.556.4875
- 352.556.4875
- jtacy2003@gmail.com
Share this property:
Contact Jim Tacy Sr
Schedule A Showing
Request more information
- Home
- Property Search
- Search results
- 1107 Normandy Trace Road, TAMPA, FL 33602
Property Photos





































- MLS#: TB8402766 ( Residential )
- Street Address: 1107 Normandy Trace Road
- Viewed: 3
- Price: $385,000
- Price sqft: $315
- Waterfront: Yes
- Wateraccess: Yes
- Waterfront Type: Bay/Harbor
- Year Built: 1991
- Bldg sqft: 1224
- Bedrooms: 1
- Total Baths: 1
- Full Baths: 1
- Garage / Parking Spaces: 1
- Days On Market: 3
- Additional Information
- Geolocation: 27.9377 / -82.4474
- County: HILLSBOROUGH
- City: TAMPA
- Zipcode: 33602
- Subdivision: Island Walk A Condo
- Building: Island Walk A Condo
- Elementary School: Gorrie
- Middle School: Wilson
- High School: Plant
- Provided by: SMITH & ASSOCIATES REAL ESTATE
- Contact: Lisa Reeves
- 813-839-3800

- DMCA Notice
-
DescriptionDiscover the perfect blend of luxury, comfort, and convenience in your impeccably maintained 1 bedroom, 1 bathroom condo located in the prestigious, 24 hour gated community of Harbour Island. This offers an exceptional opportunity to own in one of Tampas most desirable neighborhoods in downtown Tampa. Step inside and be welcomed by rich luxury vinyl flooring, vaulted ceilings and updated kitchen with a large breakfast bar. The recently updated kitchen has newer appliances, counter tops and sink. The open floorplan offers versatility and fills the space with natural light enhancing its warm, coastal charm as you unwind on your private balcony with views of the water and port Tampa. So much to enjoy including the convenience of your own private one car garage. Resort style amenities including two swimming pools, a hot tub, tennis courts, a fitness center, clubhouse, playground, and scenic walking paths. Minutes away from Water Street, Convention Center and Amalie Arena and an easy commute or trolley to Ybor City or Downtown. If you looking for the location, urban lifestyle, and convenience and the best value on the island, this is it. Seller will pay special assessment at closing.
Property Location and Similar Properties
All
Similar
Features
Waterfront Description
- Bay/Harbor
Appliances
- Dishwasher
- Disposal
- Dryer
- Electric Water Heater
- Microwave
- Range
- Refrigerator
- Washer
Home Owners Association Fee
- 664.00
Home Owners Association Fee Includes
- Guard - 24 Hour
- Common Area Taxes
- Pool
- Escrow Reserves Fund
- Insurance
- Maintenance Grounds
- Maintenance
- Pest Control
- Private Road
- Recreational Facilities
- Security
- Sewer
- Trash
- Water
Association Name
- Lubee Dandressol
Association Phone
- 813-227-9724
Carport Spaces
- 0.00
Close Date
- 0000-00-00
Cooling
- Central Air
Country
- US
Covered Spaces
- 0.00
Exterior Features
- Sidewalk
- Sliding Doors
- Sprinkler Metered
Flooring
- Luxury Vinyl
- Tile
Furnished
- Unfurnished
Garage Spaces
- 1.00
Heating
- Heat Pump
High School
- Plant-HB
Insurance Expense
- 0.00
Interior Features
- Ceiling Fans(s)
- Kitchen/Family Room Combo
- PrimaryBedroom Upstairs
- Stone Counters
- Thermostat
- Vaulted Ceiling(s)
- Walk-In Closet(s)
Legal Description
- ISLAND WALK A CONDOMINIUM UNIT 1107 BLDG 28
Levels
- Two
Living Area
- 815.00
Lot Features
- City Limits
Middle School
- Wilson-HB
Area Major
- 33602 - Tampa
Net Operating Income
- 0.00
Occupant Type
- Owner
Open Parking Spaces
- 0.00
Other Expense
- 0.00
Parcel Number
- A-19-29-19-5UR-000028-01107.0
Parking Features
- Driveway
- Garage Door Opener
- Guest
- On Street
Pets Allowed
- Breed Restrictions
- Cats OK
- Dogs OK
Property Condition
- Completed
Property Type
- Residential
Roof
- Shingle
School Elementary
- Gorrie-HB
Sewer
- Public Sewer
Style
- Other
Tax Year
- 2024
Township
- 29
Utilities
- BB/HS Internet Available
- Cable Available
- Electricity Connected
- Public
- Sewer Connected
- Underground Utilities
- Water Connected
View
- Water
Virtual Tour Url
- https://my.matterport.com/show/?m=4UyuZ3ahSM4&brand=0
Water Source
- Public
Year Built
- 1991
Zoning Code
- PD-A
Listing Data ©2025 Greater Tampa Association of REALTORS®
Listings provided courtesy of The Hernando County Association of Realtors MLS.
The information provided by this website is for the personal, non-commercial use of consumers and may not be used for any purpose other than to identify prospective properties consumers may be interested in purchasing.Display of MLS data is usually deemed reliable but is NOT guaranteed accurate.
Datafeed Last updated on July 6, 2025 @ 12:00 am
©2006-2025 brokerIDXsites.com - https://brokerIDXsites.com
